5055 Alicante Way Oceanside CA 92056
PENDING
$945,000
2bd/2ba
1,807 sf
4,384 lot
1/26/24:
945,000 Original List Price 1/1/70:
New Listing
Duplex
Neighborhood,Park/Greenbelt View
2 story
2 Parking Garage Spaces
N Fireplace
Gas & Electric Dryer Hookup,Individual Room,Inside Laundry Location
Neighborhood,Park/Greenbelt View
2 story
2 Parking Garage Spaces
N Fireplace
Gas & Electric Dryer Hookup,Individual Room,Inside Laundry Location
1988
R1 Zoning
Unknown Neighborhood
Golf,Gutters,Storm Drains,Street Lights Complex/Park
$644 Total Fees/mo (HOA and/or Mello)
NDP2402433 MLS
R1 Zoning
Unknown Neighborhood
Golf,Gutters,Storm Drains,Street Lights Complex/Park
$644 Total Fees/mo (HOA and/or Mello)
NDP2402433 MLS
Welcome to this popular Costa S'meralda model home. An 1807 sq ft. south-west exposure floorplan, with 2 bedrooms, 2 baths, kitchen, living area with fireplace, and separate laundry room on the main floor, with a loft and storage attic on the second floor. The eat-in kitchen is equipped with newer appliances, under sink water filtration system, quartz countertops, pull-out lower cabinet shelving, and up/down roman window shades. The larger bedroom ensuite features both a walk-in closet, and a double closet with mirrored bypass doors. In the laundry room there is a newer washer/dryer set and cabinet storage. The home has a whole house water filtration system. Outside, flower beds, dwarf fruit trees and an established avocado tree are maintained by a timed watering system. The shared side fencing is long lasting, durable vinyl. Front and side gates, and back wall railing not only guarantee privacy but also allows your furry friends to safely join you on the spacious patios. Situated on
No additional information on record.
Listing by Joan Haroldson - Allison James Estates & Homes
This information is deemed reliable but not guaranteed. You should rely on this information only to decide whether or not to further investigate a particular property. BEFORE MAKING ANY OTHER DECISION, YOU SHOULD PERSONALLY INVESTIGATE THE FACTS (e.g. square footage and lot size) with the assistance of an appropriate professional. You may use this information only to identify properties you may be interested in investigating further. All uses except for personal, non-commercial use in accordance with the foregoing purpose are prohibited. Redistribution or copying of this information, any photographs or video tours is strictly prohibited. This information is derived from the Internet Data Exchange (IDX) service provided by San Diego MLS. Displayed property listings may be held by a brokerage firm other than the broker and/or agent responsible for this display. The information and any photographs and video tours and the compilation from which they are derived is protected by copyright. Compilation © 2019 San Diego MLS.
This information is deemed reliable but not guaranteed. You should rely on this information only to decide whether or not to further investigate a particular property. BEFORE MAKING ANY OTHER DECISION, YOU SHOULD PERSONALLY INVESTIGATE THE FACTS (e.g. square footage and lot size) with the assistance of an appropriate professional. You may use this information only to identify properties you may be interested in investigating further. All uses except for personal, non-commercial use in accordance with the foregoing purpose are prohibited. Redistribution or copying of this information, any photographs or video tours is strictly prohibited. This information is derived from the Internet Data Exchange (IDX) service provided by San Diego MLS. Displayed property listings may be held by a brokerage firm other than the broker and/or agent responsible for this display. The information and any photographs and video tours and the compilation from which they are derived is protected by copyright. Compilation © 2019 San Diego MLS.

Request Showing
Sales History:
Similar Active Listings:
Nearby Schools:
No past sales found
Sold Comparables:
| Location | Bed | Bath | SqFt | Price |
|---|---|---|---|---|
|
|
2 | 3 | 2031 | $900,000 |
|
|
2 | 2 | 1444 | $749,000 |
|
|
2 | 2 | 1800 | $975,000 |
|
|
2 | 2 | 1807 | $770,000 |
|
|
3 | 2 | 1754 | $729,000 |
|
|
2 | 2 | 1807 | $749,000 |
|
|
3 | 2 | 1754 | $925,000 |
|
|
2 | 2 | 1800 | $769,000 |
|
|
2 | 2 | 1800 | $925,000 |
|
|
2 | 3 | 1899 | $735,000 |
| Location | Bed | Bath | SqFt | Price |
|---|---|---|---|---|
|
|
2 | 2 | 1444 | $785,000 |
|
|
2 | 2 | 1131 | $774,999 |
|
|
2 | 2 | 1444 | $1,108,888 |
|
|
2 | 2 | 1131 | $749,000 |
|
|
3 | 3 | 1751 | $989,000 |
|
|
2 | 2 | 1106 | $799,999 |
|
|
2 | 2 | 1800 | $995,000 |
|
|
3 | 3 | 1543 | $899,999 |
|
|
3 | 2 | 1538 | $998,000 |
No nearby schools found
Monthly Payment:
Refine your estimate by overwriting YELLOW fields...

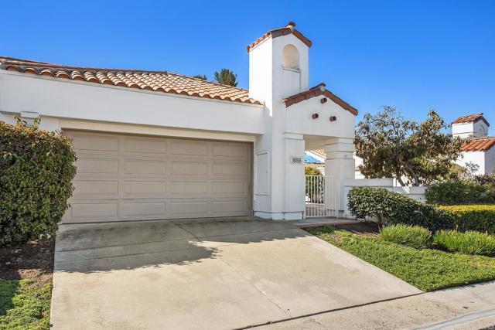
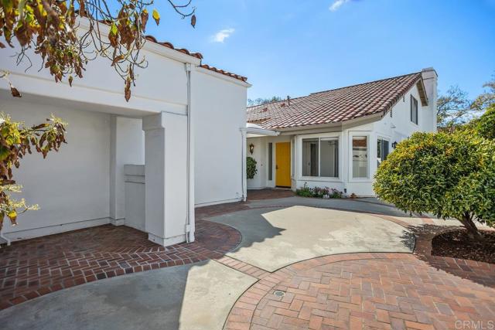




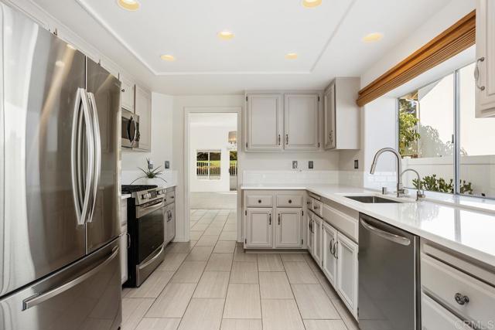
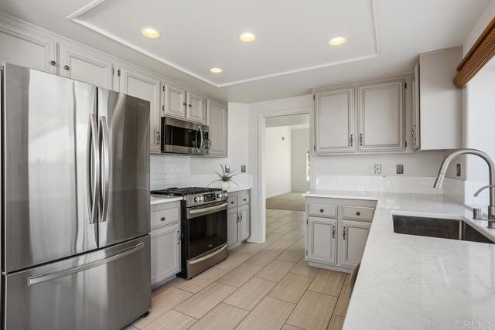

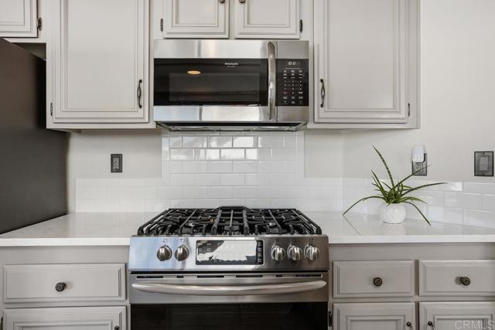
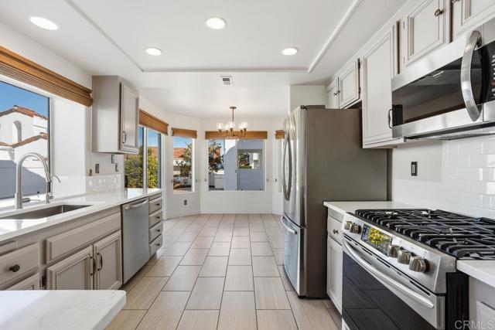
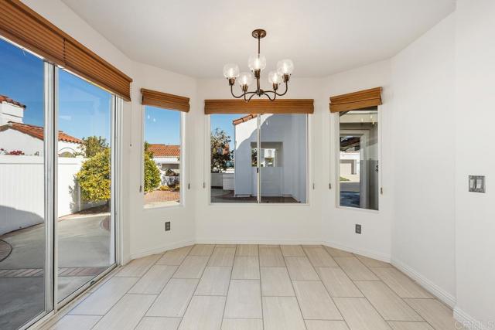

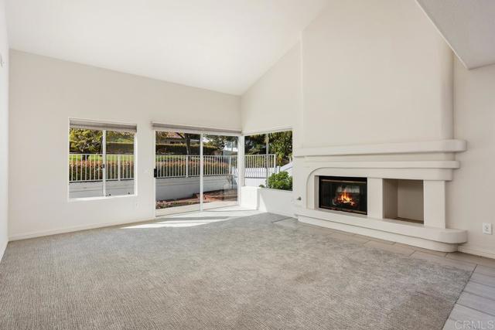
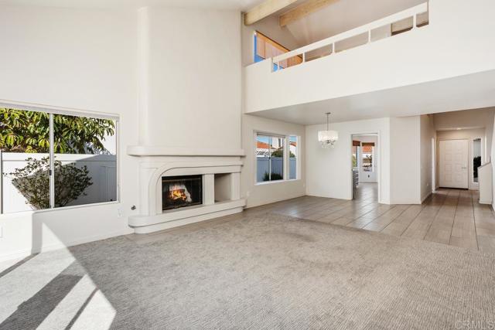


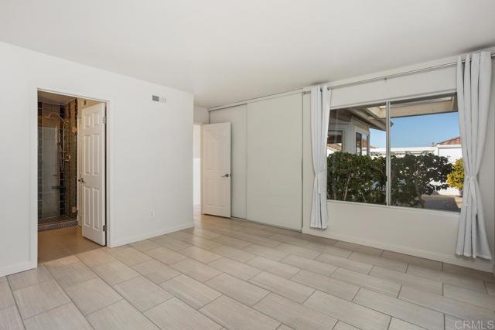
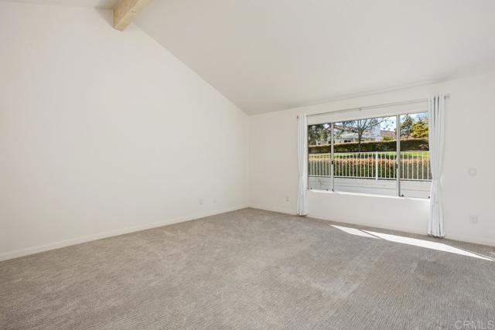
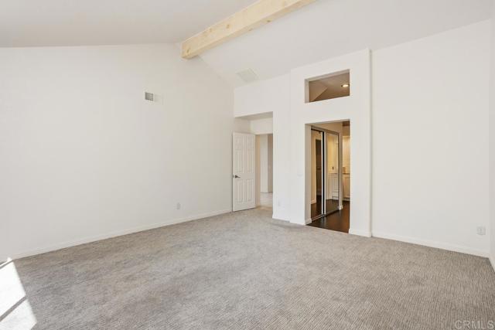
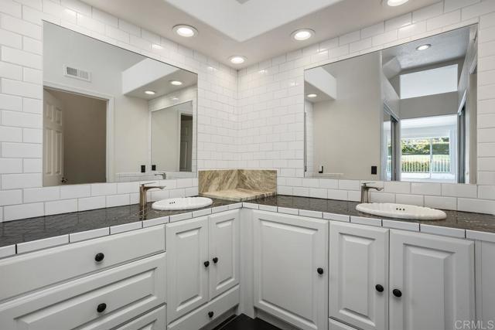
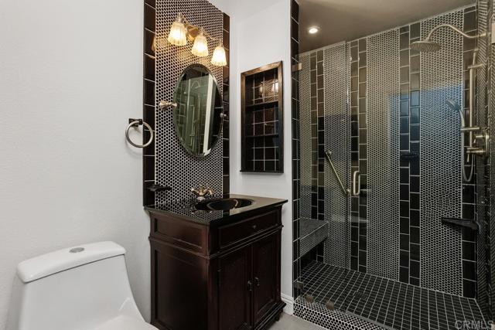
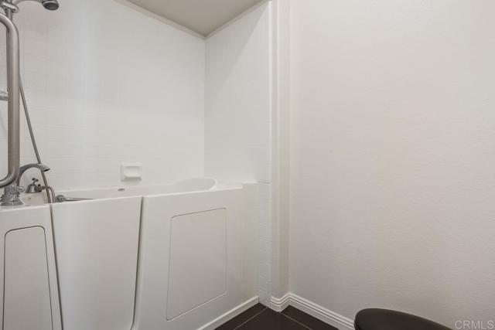

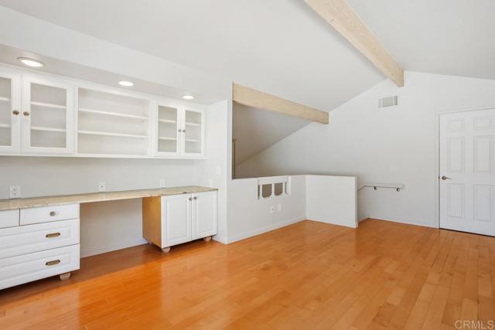

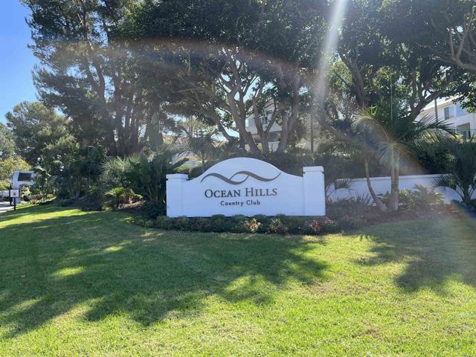
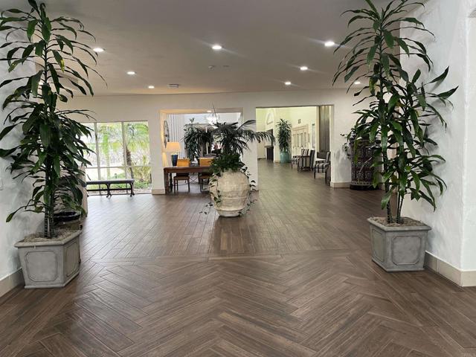
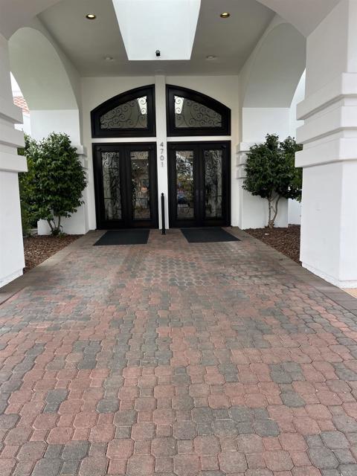

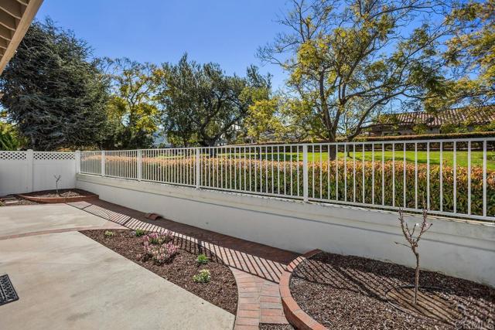

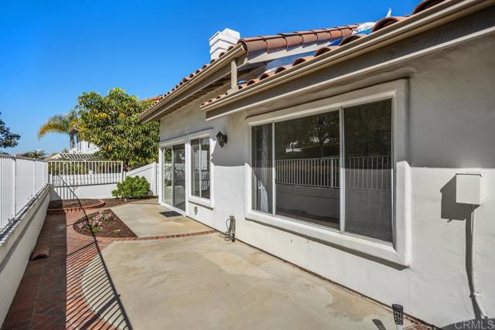












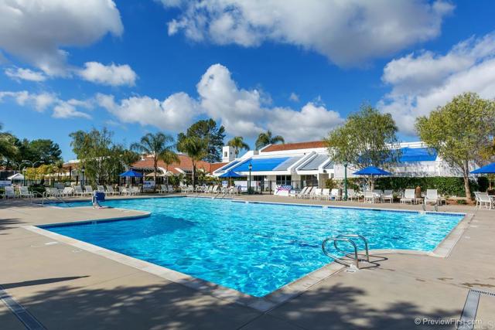

 Subject Property
Subject Property
 Active Listing
Active Listing
 Sold Listing
Sold Listing
 Other Listing
Other Listing