13035 Seagrove San Diego CA 92130
SOLD
$2,795,000
6bd/5ba
3,656 sf
7,144 lot
3/22/24:
2,795,000 Original List Price 1/1/70:
Pending after 3 days on market
Single Family Residence
Canyon View
2 story
6 Parking Garage Spaces
N Fireplace
Gas & Electric Dryer Hookup,Washer Hookup Laundry Location
Canyon View
2 story
6 Parking Garage Spaces
N Fireplace
Gas & Electric Dryer Hookup,Washer Hookup Laundry Location
1997
R-1:SINGLE FAM- Zoning
Unknown Neighborhood
Suburban Complex/Park
$0 Total Fees/mo (HOA and/or Mello)
NDP2402467 MLS
R-1:SINGLE FAM- Zoning
Unknown Neighborhood
Suburban Complex/Park
$0 Total Fees/mo (HOA and/or Mello)
NDP2402467 MLS
Experience the epitome of Carmel Valley luxury with this stunning Huntington Heights, Plan 3 residence. Boasting six bedrooms and five bathrooms, this home offers a seamless blend of elegance and functionality. The inviting open floor plan features one bedroom and bathroom downstairs, complemented by four additional bedrooms and a spacious bonus room upstairs. Immerse yourself in culinary delights in the impeccably remodeled kitchen, with custom cabinetry, exquisite countertops, and top-of-the-line appliances. Enhanced with Brazilian walnut flooring and an expanded layout, the main living areas exude timeless sophistication. Recent updates include new carpeting throughout the staircase and second floor. The lavish primary bedroom, complete with a private balcony and a cozy fireplace, provides the perfect sanctuary for relaxation. Step outside to the tropical backyard oasis, featuring a serene pool and jacuzzi overlooking a breathtaking canyon. This home has solar systems for both the h
No additional information on record.
Listing by Tracey Lawlor - Coastal Premier Properties
This information is deemed reliable but not guaranteed. You should rely on this information only to decide whether or not to further investigate a particular property. BEFORE MAKING ANY OTHER DECISION, YOU SHOULD PERSONALLY INVESTIGATE THE FACTS (e.g. square footage and lot size) with the assistance of an appropriate professional. You may use this information only to identify properties you may be interested in investigating further. All uses except for personal, non-commercial use in accordance with the foregoing purpose are prohibited. Redistribution or copying of this information, any photographs or video tours is strictly prohibited. This information is derived from the Internet Data Exchange (IDX) service provided by San Diego MLS. Displayed property listings may be held by a brokerage firm other than the broker and/or agent responsible for this display. The information and any photographs and video tours and the compilation from which they are derived is protected by copyright. Compilation © 2019 San Diego MLS.
This information is deemed reliable but not guaranteed. You should rely on this information only to decide whether or not to further investigate a particular property. BEFORE MAKING ANY OTHER DECISION, YOU SHOULD PERSONALLY INVESTIGATE THE FACTS (e.g. square footage and lot size) with the assistance of an appropriate professional. You may use this information only to identify properties you may be interested in investigating further. All uses except for personal, non-commercial use in accordance with the foregoing purpose are prohibited. Redistribution or copying of this information, any photographs or video tours is strictly prohibited. This information is derived from the Internet Data Exchange (IDX) service provided by San Diego MLS. Displayed property listings may be held by a brokerage firm other than the broker and/or agent responsible for this display. The information and any photographs and video tours and the compilation from which they are derived is protected by copyright. Compilation © 2019 San Diego MLS.

Request Showing
Sales History:
Sold Comparables:
Similar Active Listings:
| Close of Escrow | Sale Price |
|---|---|
| 04/18/2024 | $3,000,000 |
| Location | Bed | Bath | SqFt | Price |
|---|---|---|---|---|
|
|
6 | 5 | 3780 | $2,788,888 |
|
|
5 | 5 | 3967 | $2,799,000 |
|
|
5 | 4 | 3028 | $2,495,000 |
|
|
5 | 5 | 3676 | $2,695,000 |
|
|
5 | 5 | 4543 | $2,849,000 |
|
|
5 | 4 | 3731 | $2,750,000 |
|
|
5 | 5 | 4400 | $2,599,000 |
|
|
5 | 3 | 3770 | $2,695,000 |
|
|
6 | 5 | 4130 | $2,680,000 |
|
|
5 | 5 | 3708 | $2,775,000 |
No similar listings found
Nearby Schools:
No nearby schools found
Monthly Payment:
Refine your estimate by overwriting YELLOW fields...

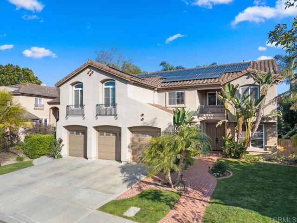
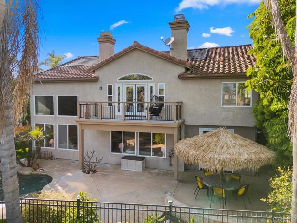
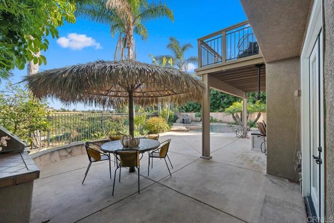
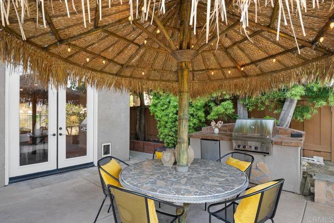
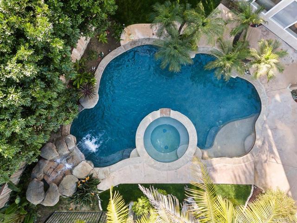
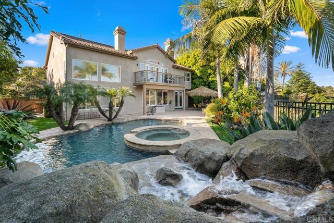
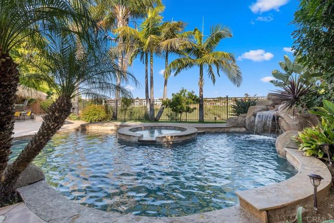
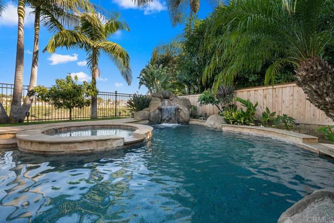
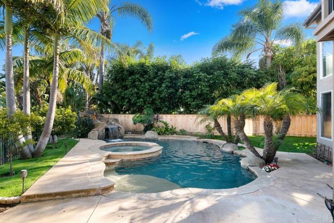
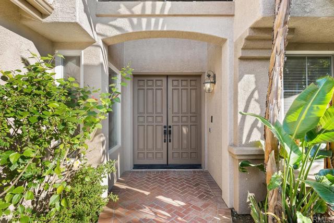
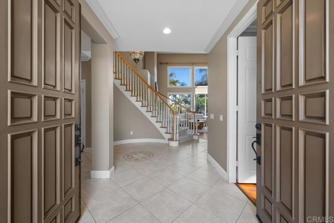
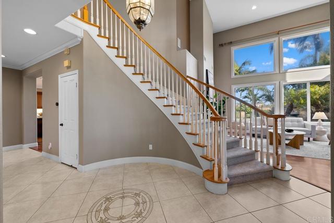
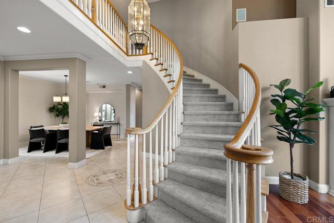
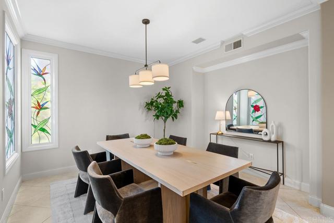
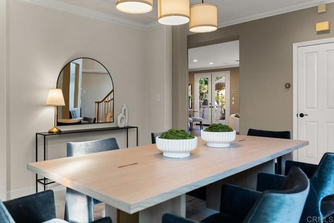
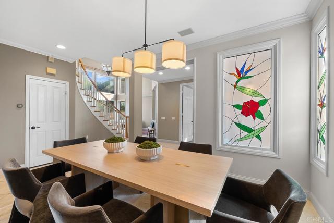
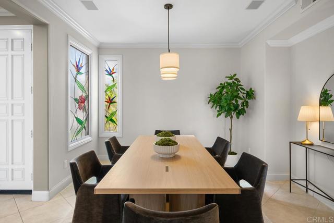
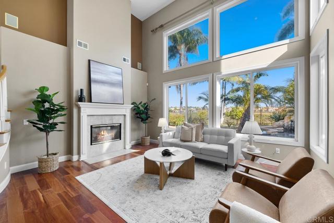
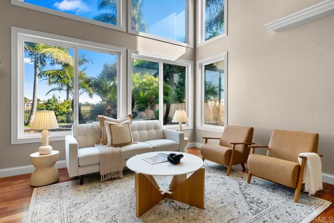
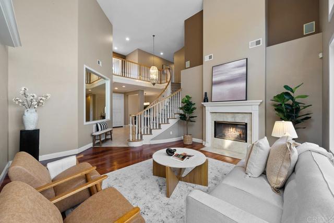
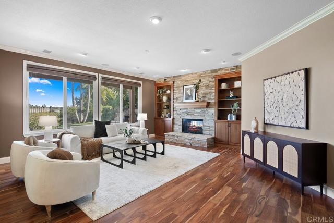
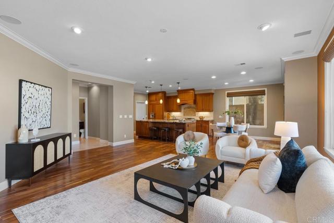
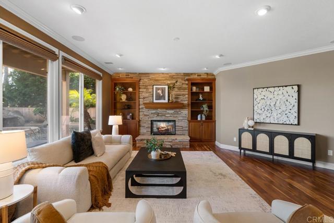
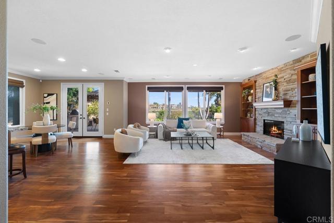
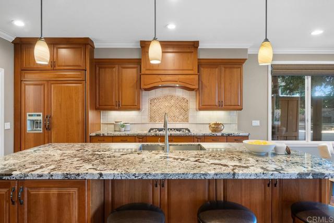
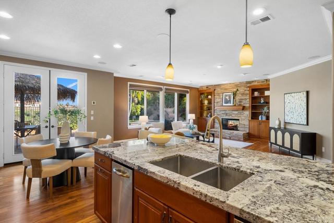
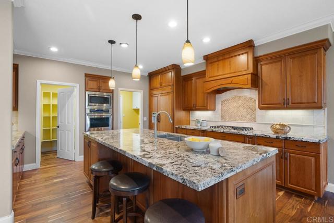
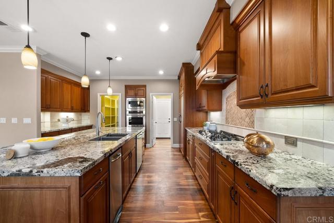
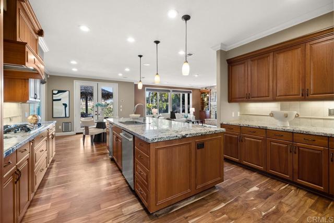
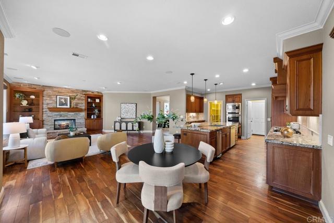
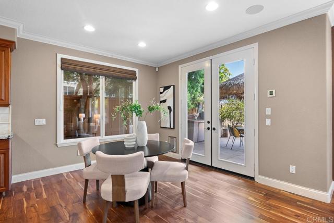
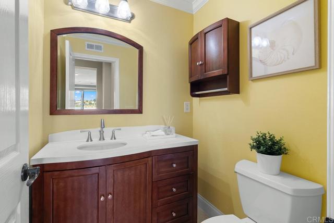
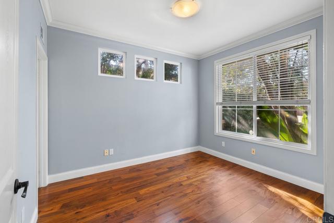
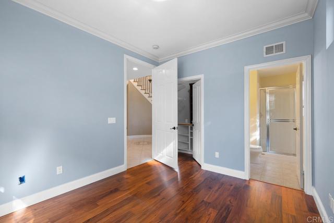
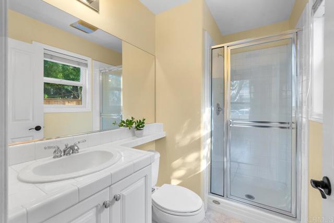
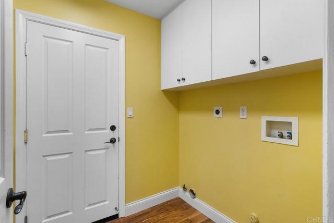
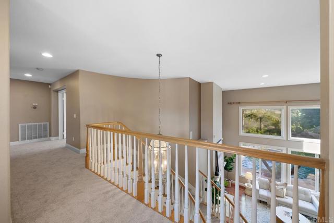
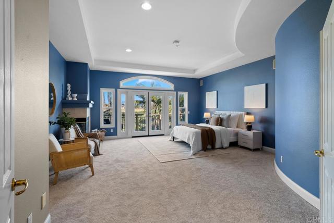
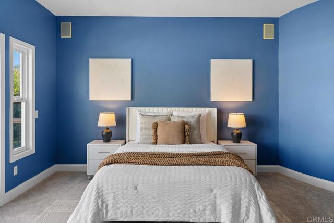
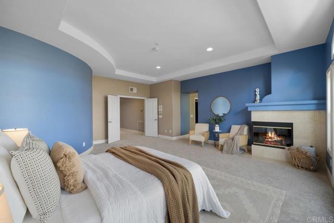
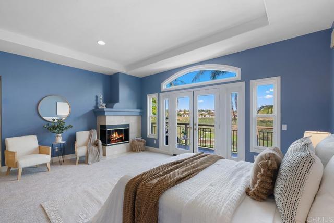
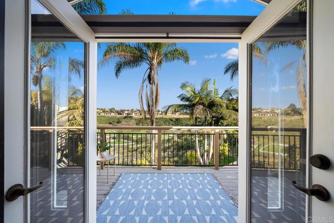
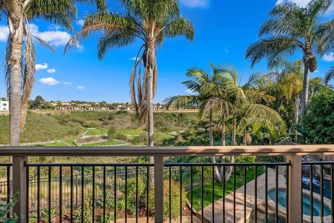
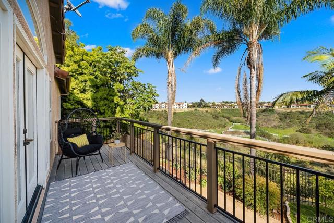
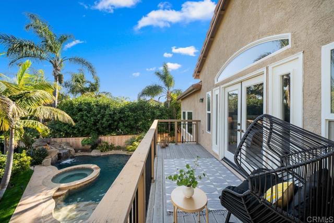
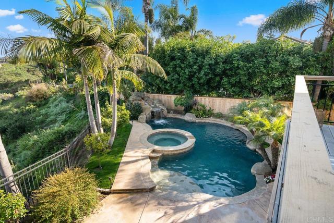
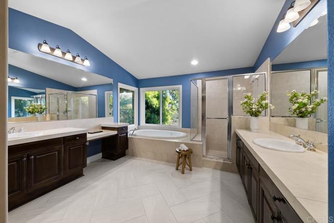
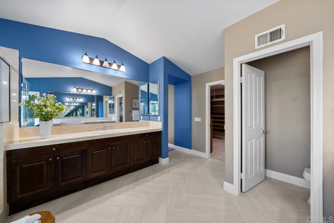
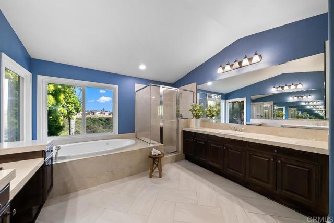
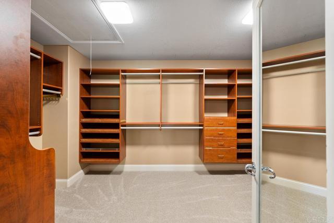
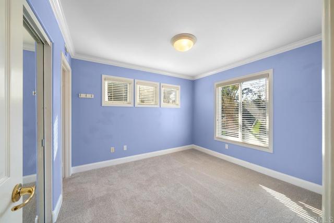
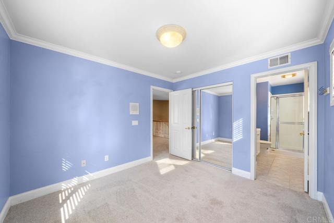
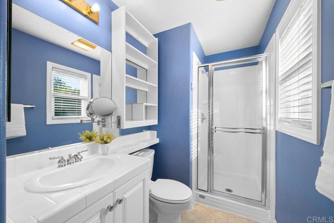
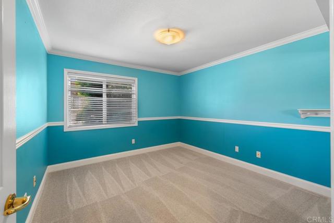
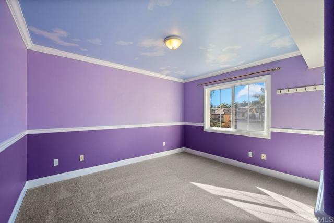
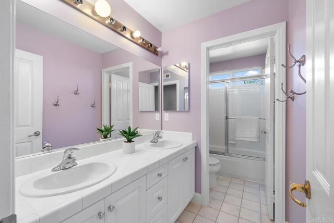
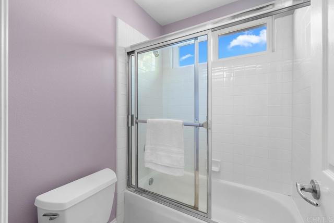
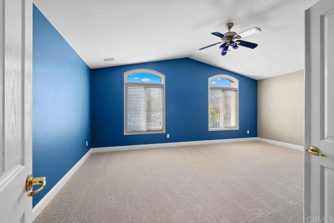
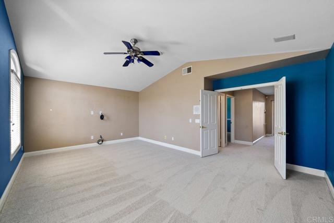
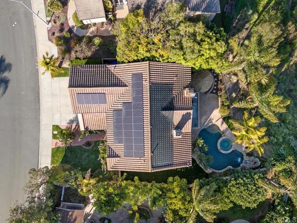
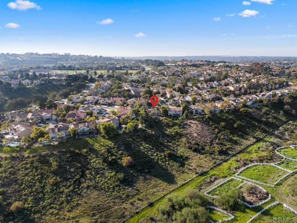
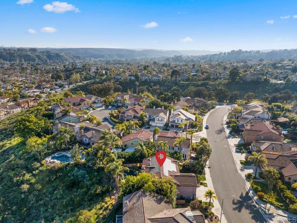
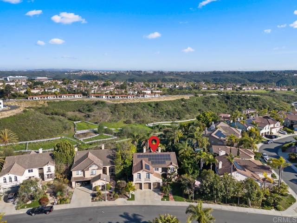
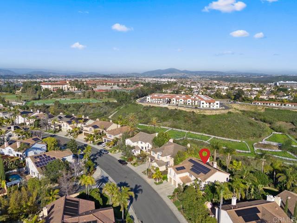
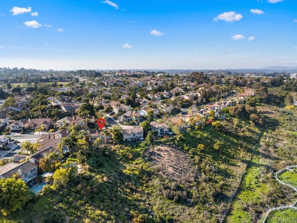
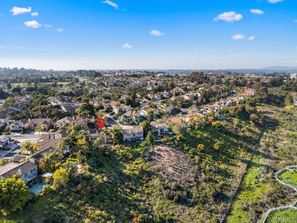
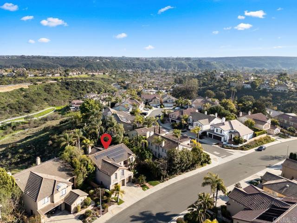
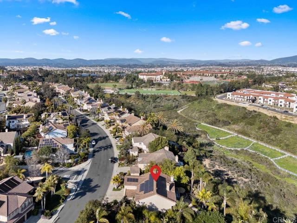
 Subject Property
Subject Property
 Active Listing
Active Listing
 Sold Listing
Sold Listing
 Other Listing
Other Listing