1967 Marcasite Carlsbad CA 92009
ACTIVE
$2,049,000
5bd/4ba
2,931 sf
4,897 lot
3/28/24:
2,049,000 Original List Price
Single Family Residence
Golf Course View
2 story
2 Parking Garage Spaces
N Fireplace
Gas & Electric Dryer Hookup,Upper Level,Washer Hoo Laundry Location
Golf Course View
2 story
2 Parking Garage Spaces
N Fireplace
Gas & Electric Dryer Hookup,Upper Level,Washer Hoo Laundry Location
2009
R1 Zoning
Unknown Neighborhood
Curbs,Gutters,Sidewalks Complex/Park
$246 Total Fees/mo (HOA and/or Mello)
NDP2402576 MLS
R1 Zoning
Unknown Neighborhood
Curbs,Gutters,Sidewalks Complex/Park
$246 Total Fees/mo (HOA and/or Mello)
NDP2402576 MLS
Pristine executive 5 bed / 4 bath home approx. 2931 sq. ft. with golf course views located on a quiet quaint cul-del-sac street. High ceilings and natural light throughout the main living area w/ hardwood floors, new paint, new carpet, and shutters on all windows, define this elegantly designed interior. Updated chef inspired kitchen with beautiful newer white cabinetry, granite counters & full granite back splash, stainless appliances plus a large center island. The open floor plan seamlessly connects the kitchen and family room making it an ideal space for entertaining guests or enjoying family gatherings. The first-floor bedroom offers many built-ins along with a Murphy Bed and full bath. There is also a private patio area adjacent to the dining room. The primary suite which includes an attached office/sitting room, private balcony and a luxurious spa like bath with His & Her walk-in closets provides the perfect sanctuary for relaxation. Fully equipped rear yard with a fireplace
No additional information on record.
Listing by Kyle Murphy - Coldwell Banker Realty
This information is deemed reliable but not guaranteed. You should rely on this information only to decide whether or not to further investigate a particular property. BEFORE MAKING ANY OTHER DECISION, YOU SHOULD PERSONALLY INVESTIGATE THE FACTS (e.g. square footage and lot size) with the assistance of an appropriate professional. You may use this information only to identify properties you may be interested in investigating further. All uses except for personal, non-commercial use in accordance with the foregoing purpose are prohibited. Redistribution or copying of this information, any photographs or video tours is strictly prohibited. This information is derived from the Internet Data Exchange (IDX) service provided by San Diego MLS. Displayed property listings may be held by a brokerage firm other than the broker and/or agent responsible for this display. The information and any photographs and video tours and the compilation from which they are derived is protected by copyright. Compilation © 2019 San Diego MLS.
This information is deemed reliable but not guaranteed. You should rely on this information only to decide whether or not to further investigate a particular property. BEFORE MAKING ANY OTHER DECISION, YOU SHOULD PERSONALLY INVESTIGATE THE FACTS (e.g. square footage and lot size) with the assistance of an appropriate professional. You may use this information only to identify properties you may be interested in investigating further. All uses except for personal, non-commercial use in accordance with the foregoing purpose are prohibited. Redistribution or copying of this information, any photographs or video tours is strictly prohibited. This information is derived from the Internet Data Exchange (IDX) service provided by San Diego MLS. Displayed property listings may be held by a brokerage firm other than the broker and/or agent responsible for this display. The information and any photographs and video tours and the compilation from which they are derived is protected by copyright. Compilation © 2019 San Diego MLS.

Request Showing
Sales History:
Similar Active Listings:
Nearby Schools:
No past sales found
Sold Comparables:
| Location | Bed | Bath | SqFt | Price |
|---|---|---|---|---|
|
|
4 | 4 | 2745 | $1,750,000 |
|
|
4 | 4 | 2745 | $1,988,800 |
|
|
4 | 4 | 2742 | $1,599,000 |
|
|
6 | 6 | 4745 | $1,575,000 |
|
|
6 | 5 | 4913 | $1,675,000 |
|
|
6 | 5 | 4913 | $1,549,000 |
|
|
5 | 6 | 4745 | $2,350,000 |
|
|
6 | 5 | 4913 | $1,775,000 |
|
|
4 | 5 | 3970 | $1,795,000 |
|
|
6 | 5 | 4913 | $1,880,000 |
| Location | Bed | Bath | SqFt | Price |
|---|---|---|---|---|
|
|
4 | 5 | 3424 | $2,148,800 |
|
|
4 | 3 | 3303 | $1,989,000 |
|
|
4 | 3 | 2671 | $1,775,000 |
|
|
5 | 4 | 2832 | $2,095,000 |
No nearby schools found
Monthly Payment:
Refine your estimate by overwriting YELLOW fields...


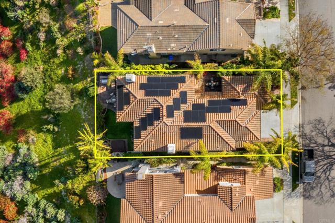

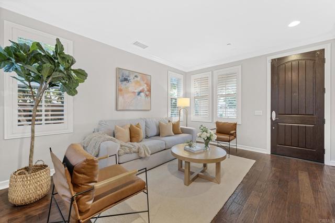
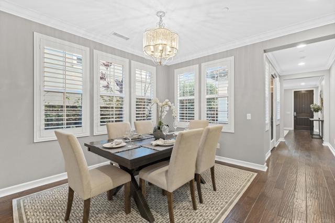
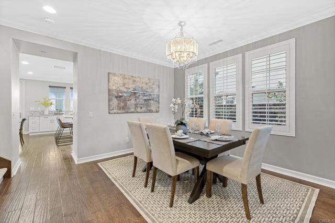
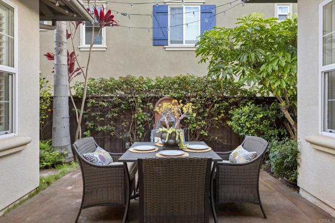
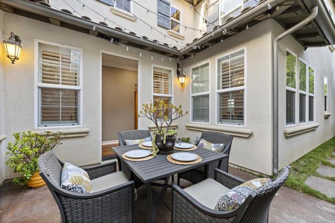
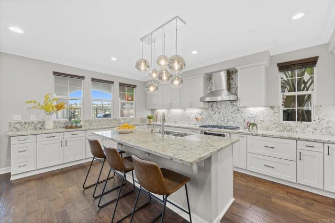
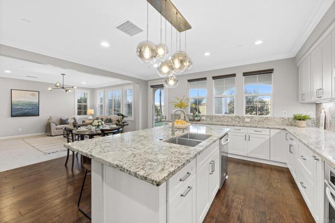

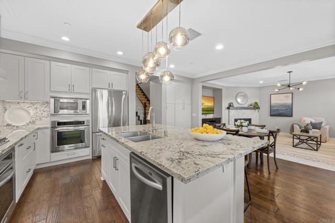
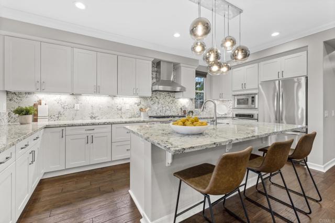
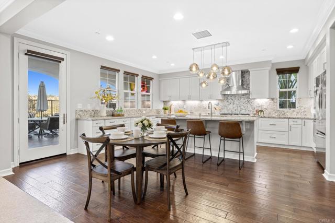
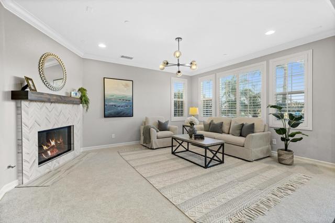


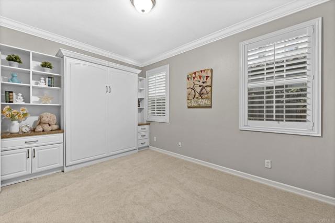

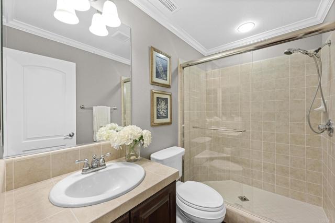
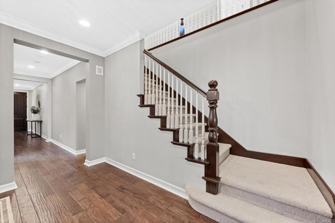
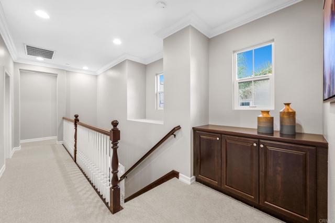
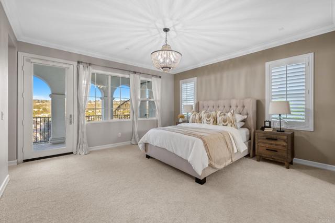
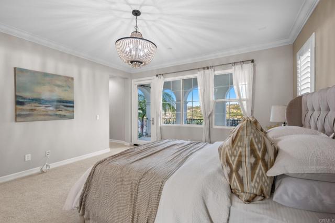
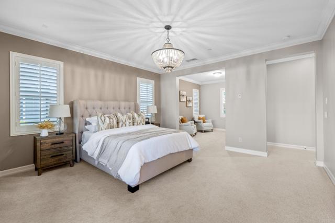
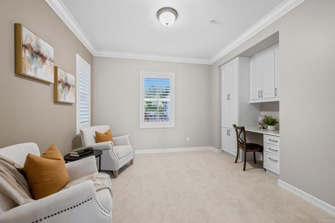
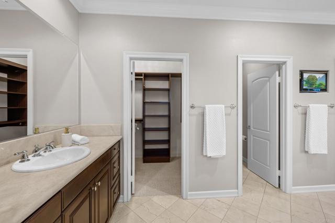


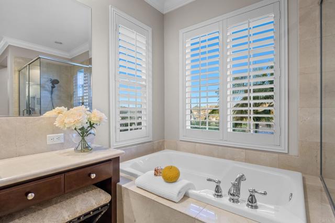
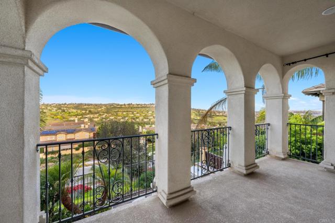
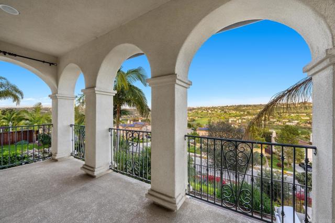
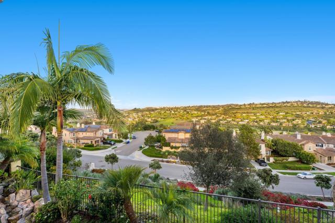
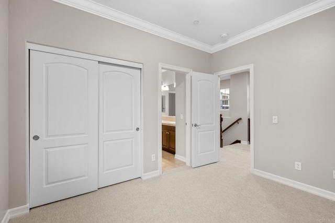
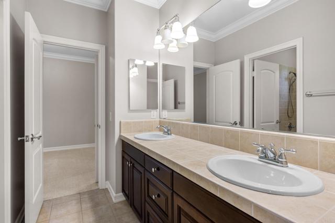
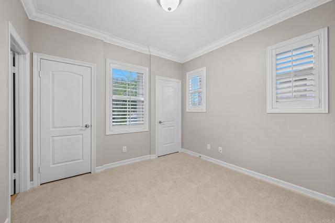


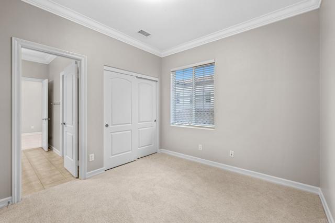
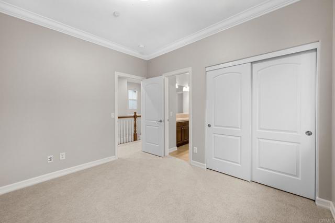


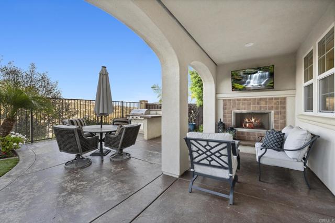
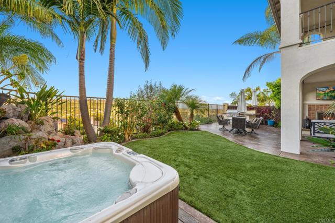

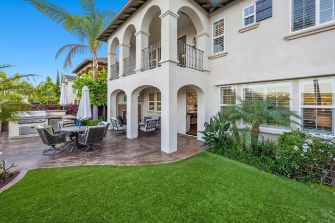
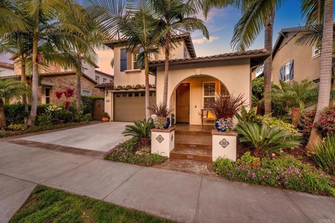
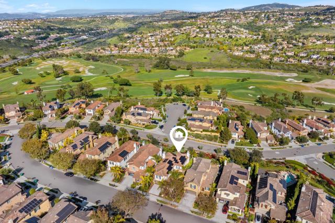
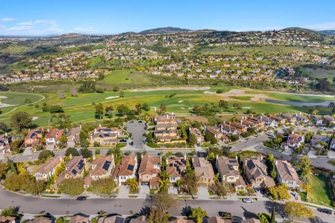
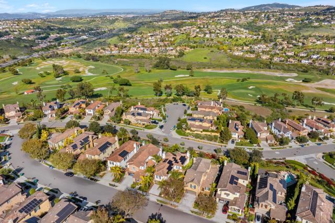
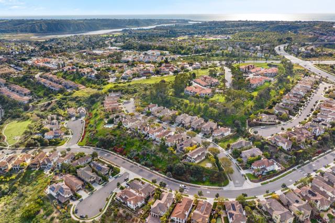
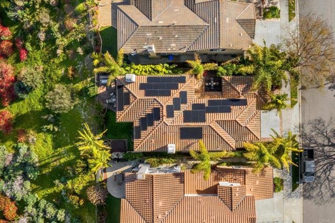
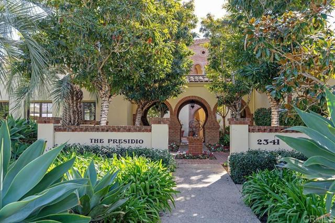
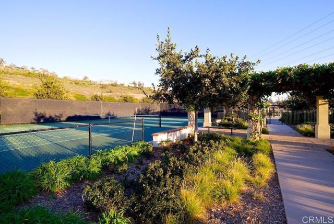
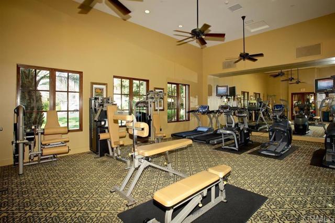

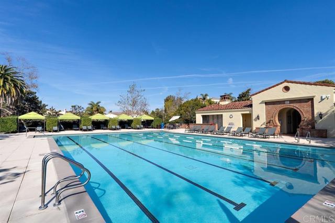
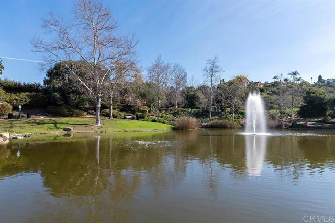
 Subject Property
Subject Property
 Active Listing
Active Listing
 Sold Listing
Sold Listing
 Other Listing
Other Listing