1806 Somerset Ave Cardiff by the Sea CA 92007
ACTIVE
$3,195,000
4bd/3ba
2,703 sf
7,400 lot
4/5/24:
3,195,000 Original List Price
25
Days on Market
Single Family Residence
Neighborhood,Trees/Woods View
2 story
1 Parking Garage Space
Y Fireplace
In Garage Laundry Location
Neighborhood,Trees/Woods View
2 story
1 Parking Garage Space
Y Fireplace
In Garage Laundry Location
1930
R-1 Single Fami Zoning
Unknown Neighborhood
Park Complex/Park
$0 Total Fees/mo (HOA and/or Mello)
NDP2402841 MLS
R-1 Single Fami Zoning
Unknown Neighborhood
Park Complex/Park
$0 Total Fees/mo (HOA and/or Mello)
NDP2402841 MLS
Step into coastal luxury at this exquisite Cardiff Beach house located in the Upper Composer District with upgraded finishes throughout. With 4 bedrooms, 3 Baths, along with an optional room to use as an Office, an Exercise Retreat, or even a Play Room, encompassing 2,703 square feet of indulgent living space. This home boasts a versatile layout with three bedrooms on the main floor, 2 Full Baths and the optional room. Upstairs, discover a secluded retreat—a one-bedroom suite with an office and full bath that can be easily remodeled to close off as an ADU for added privacy and income. This home offers the epitome of beachside living. Marvel at the meticulously crafted interior featuring Hardwood floors, a beautiful modern wood staircase, and multiple skylights that bring the light in. At the heart of it all is a beautifully designed kitchen with Quartz countertops, convenient pull-up island seating Stainless Steele Appliances, and a custom tile backsplash that adds a touch of dazzle
No additional information on record.
Listing by John Finley - eXp Realty of California, Inc
This information is deemed reliable but not guaranteed. You should rely on this information only to decide whether or not to further investigate a particular property. BEFORE MAKING ANY OTHER DECISION, YOU SHOULD PERSONALLY INVESTIGATE THE FACTS (e.g. square footage and lot size) with the assistance of an appropriate professional. You may use this information only to identify properties you may be interested in investigating further. All uses except for personal, non-commercial use in accordance with the foregoing purpose are prohibited. Redistribution or copying of this information, any photographs or video tours is strictly prohibited. This information is derived from the Internet Data Exchange (IDX) service provided by San Diego MLS. Displayed property listings may be held by a brokerage firm other than the broker and/or agent responsible for this display. The information and any photographs and video tours and the compilation from which they are derived is protected by copyright. Compilation © 2019 San Diego MLS.
This information is deemed reliable but not guaranteed. You should rely on this information only to decide whether or not to further investigate a particular property. BEFORE MAKING ANY OTHER DECISION, YOU SHOULD PERSONALLY INVESTIGATE THE FACTS (e.g. square footage and lot size) with the assistance of an appropriate professional. You may use this information only to identify properties you may be interested in investigating further. All uses except for personal, non-commercial use in accordance with the foregoing purpose are prohibited. Redistribution or copying of this information, any photographs or video tours is strictly prohibited. This information is derived from the Internet Data Exchange (IDX) service provided by San Diego MLS. Displayed property listings may be held by a brokerage firm other than the broker and/or agent responsible for this display. The information and any photographs and video tours and the compilation from which they are derived is protected by copyright. Compilation © 2019 San Diego MLS.

Request Showing
Sales History:
Similar Active Listings:
Nearby Schools:
No past sales found
Sold Comparables:
| Location | Bed | Bath | SqFt | Price |
|---|---|---|---|---|
|
|
3 | 2 | 1716 | $2,495,000 |
|
|
4 | 4 | 2306 | $3,200,000 |
|
|
4 | 3 | 2947 | $2,495,000 |
|
|
4 | 4 | 2916 | $2,549,000 |
|
|
4 | 4 | 3565 | $2,790,000 |
|
|
5 | 4 | 3565 | $3,199,000 |
|
|
5 | 4 | 3552 | $2,890,000 |
|
|
5 | 4 | 3552 | $3,900,000 |
|
|
5 | 5 | 2486 | $3,690,000 |
|
|
4 | 5 | 3517 | $2,950,000 |
| Location | Bed | Bath | SqFt | Price |
|---|---|---|---|---|
|
|
5 | 3 | 3708 | $3,990,000 |
|
|
4 | 3 | 2833 | $3,349,000 |
|
|
3 | 3 | 2867 | $2,695,000 |
No nearby schools found
Monthly Payment:
Refine your estimate by overwriting YELLOW fields...

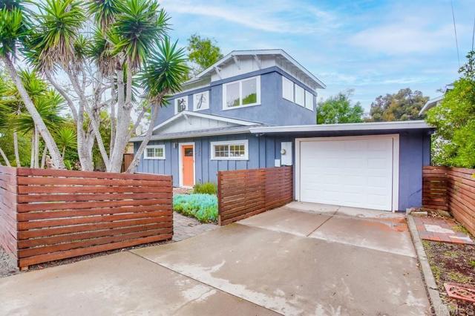
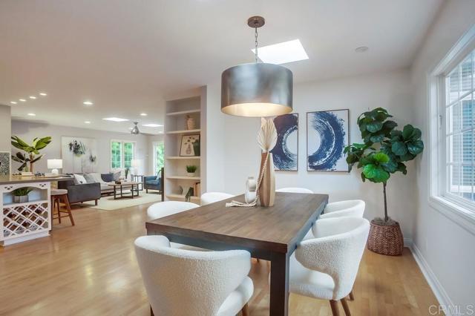
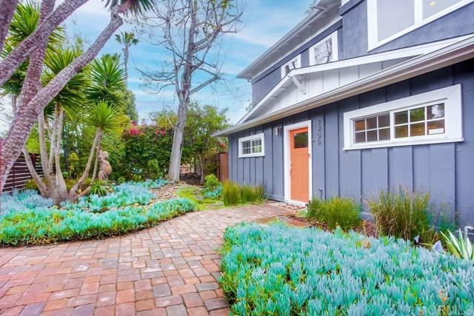
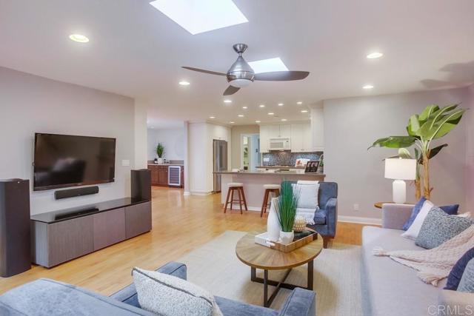
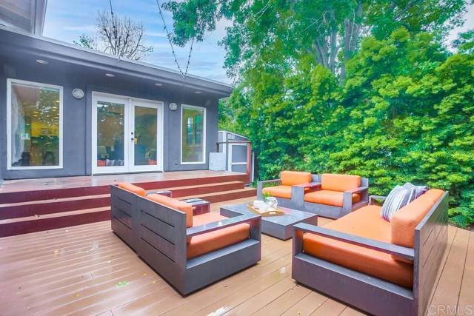
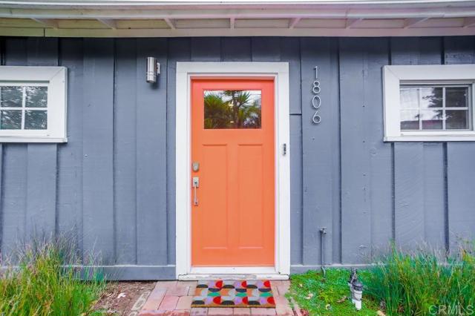

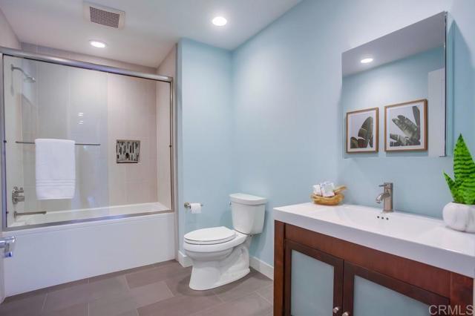
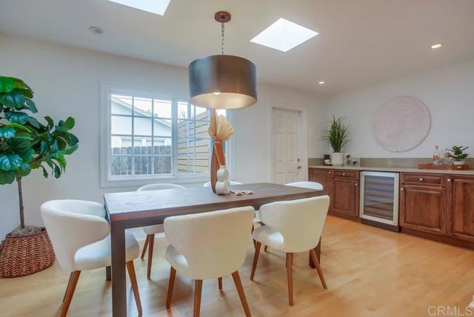

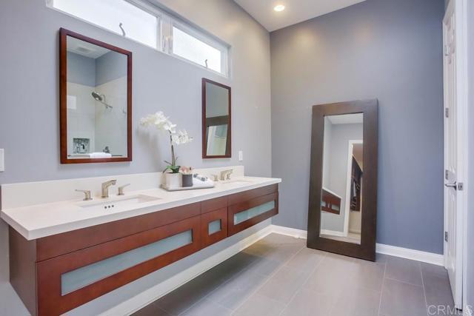

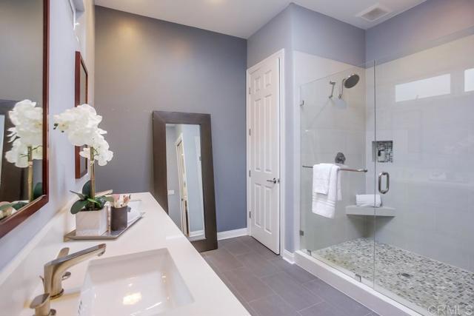
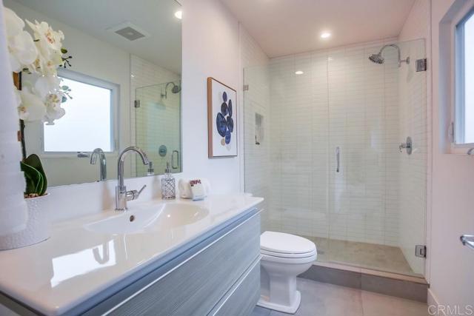

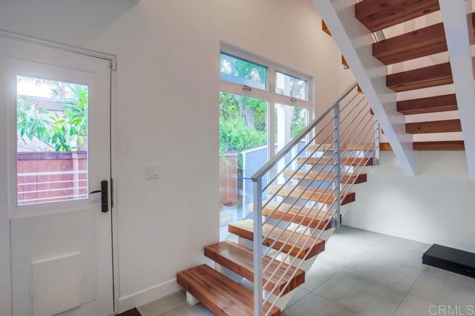
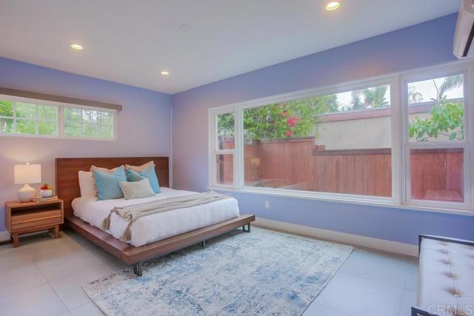
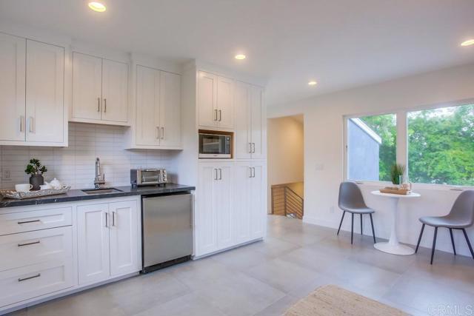

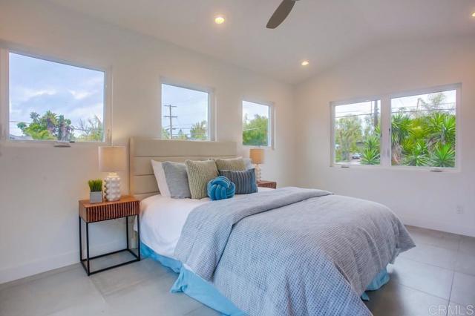
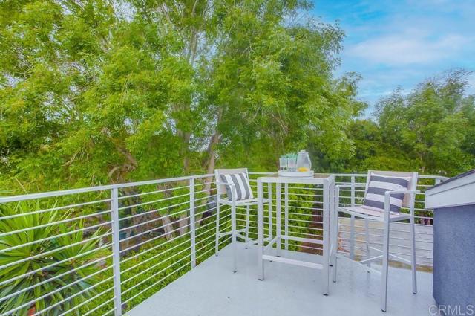
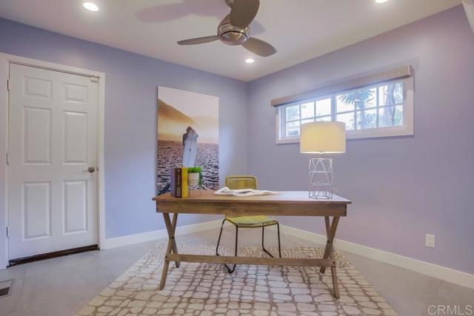
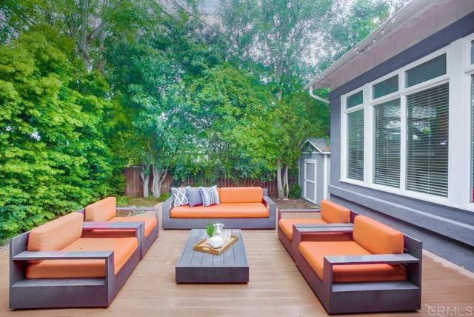
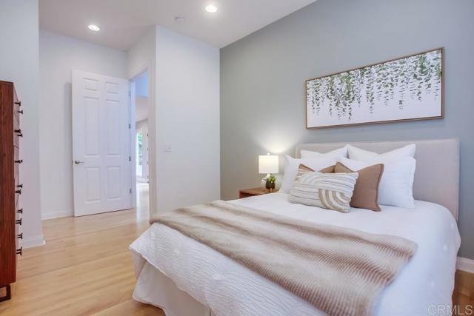
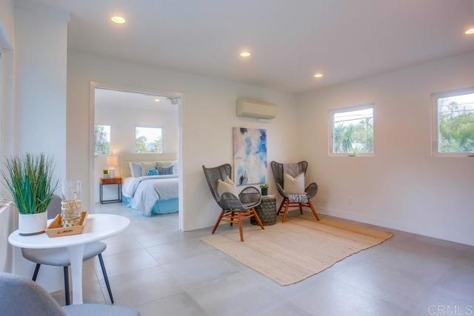
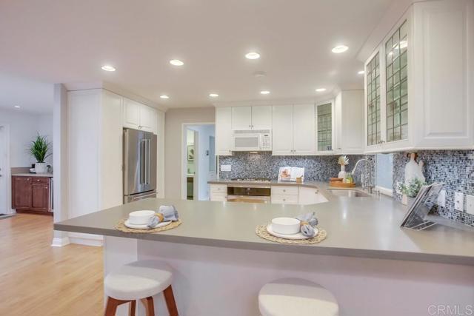
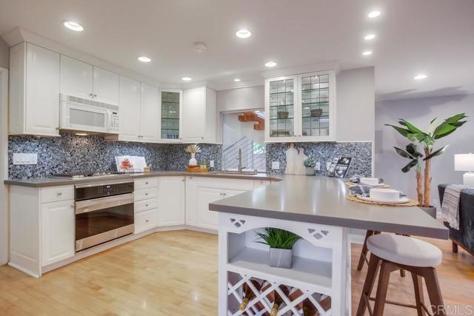
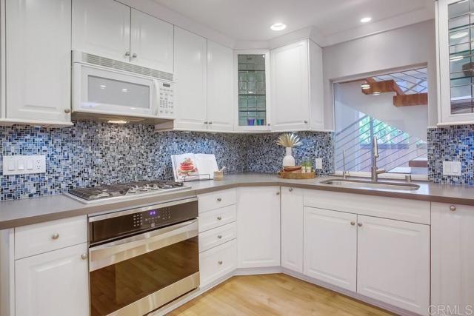
 Subject Property
Subject Property
 Active Listing
Active Listing
 Sold Listing
Sold Listing
 Other Listing
Other Listing