2667 Fallsview Rd San Marcos CA 92078
ACTIVE
$1,629,888
4bd/3ba
3,175 sf
6,126 lot
4/5/24:
1,629,888 Original List Price
Single Family Residence
Hills,Neighborhood View
2 story
2 Parking Garage Spaces
N Fireplace
Individual Room Laundry Location
Hills,Neighborhood View
2 story
2 Parking Garage Spaces
N Fireplace
Individual Room Laundry Location
2005
Single Family R Zoning
Unknown Neighborhood
Curbs,Foothills,Gutters,Sidewalks,Storm Drains,Suburban,Biking,Hiking,Park Complex/Park
$100 Total Fees/mo (HOA and/or Mello)
NDP2402854 MLS
Single Family R Zoning
Unknown Neighborhood
Curbs,Foothills,Gutters,Sidewalks,Storm Drains,Suburban,Biking,Hiking,Park Complex/Park
$100 Total Fees/mo (HOA and/or Mello)
NDP2402854 MLS
MOTIVATED SELLER! Here is your opportunity to own a spacious family home in the highly sought after community of Old Creek Ranch. Conveniently located on a quiet street across from open space, this gently used 4 bedroom, 3 bath home is HEAVILY upgraded from top to bottom and meticulously maintained by it's original owners. Beautifully landscaped front and backyard with great curb appeal. Upon entry, you will be greeted by soaring ceilings and large windows in the sun-filled formal living room. If open concept is what you desire then this floorplan is perfect for you. The sophisticated Kitchen and airy family room combo is an entertainer's dream. There is one full bedroom (Currently used as an office) and bath downstairs along with a home gym that could also be used for a 5th bedroom or playroom. New carpet recently installed along with fresh updates makes this property feel like new. Once upstairs, you will be greeted by a bright and spacious den, 2 generous guest bedrooms, a full bat
No additional information on record.
Listing by Paul Fan - Willis Allen Real Estate
This information is deemed reliable but not guaranteed. You should rely on this information only to decide whether or not to further investigate a particular property. BEFORE MAKING ANY OTHER DECISION, YOU SHOULD PERSONALLY INVESTIGATE THE FACTS (e.g. square footage and lot size) with the assistance of an appropriate professional. You may use this information only to identify properties you may be interested in investigating further. All uses except for personal, non-commercial use in accordance with the foregoing purpose are prohibited. Redistribution or copying of this information, any photographs or video tours is strictly prohibited. This information is derived from the Internet Data Exchange (IDX) service provided by San Diego MLS. Displayed property listings may be held by a brokerage firm other than the broker and/or agent responsible for this display. The information and any photographs and video tours and the compilation from which they are derived is protected by copyright. Compilation © 2019 San Diego MLS.
This information is deemed reliable but not guaranteed. You should rely on this information only to decide whether or not to further investigate a particular property. BEFORE MAKING ANY OTHER DECISION, YOU SHOULD PERSONALLY INVESTIGATE THE FACTS (e.g. square footage and lot size) with the assistance of an appropriate professional. You may use this information only to identify properties you may be interested in investigating further. All uses except for personal, non-commercial use in accordance with the foregoing purpose are prohibited. Redistribution or copying of this information, any photographs or video tours is strictly prohibited. This information is derived from the Internet Data Exchange (IDX) service provided by San Diego MLS. Displayed property listings may be held by a brokerage firm other than the broker and/or agent responsible for this display. The information and any photographs and video tours and the compilation from which they are derived is protected by copyright. Compilation © 2019 San Diego MLS.

Request Showing
Sales History:
Similar Active Listings:
Nearby Schools:
No past sales found
Sold Comparables:
| Location | Bed | Bath | SqFt | Price |
|---|---|---|---|---|
|
|
4 | 5 | 3553 | $1,650,000 |
|
|
4 | 5 | 3429 | $1,299,000 |
|
|
5 | 4 | 2922 | $1,379,000 |
|
|
4 | 3 | 2590 | $1,300,000 |
|
|
4 | 5 | 3452 | $1,477,000 |
|
|
5 | 5 | 3452 | $1,349,000 |
|
|
4 | 3 | 2847 | $1,425,000 |
|
|
4 | 4 | 3556 | $1,650,000 |
|
|
5 | 5 | 3875 | $1,365,000 |
|
|
3 | 3 | 2373 | $1,299,000 |
| Location | Bed | Bath | SqFt | Price |
|---|---|---|---|---|
|
|
4 | 4 | 3556 | $1,799,000 |
|
|
4 | 5 | 3875 | $1,849,999 |
|
|
4 | 3 | 3139 | $1,500,000 |
|
|
5 | 3 | 3401 | $1,689,900 |
No nearby schools found
Monthly Payment:
Refine your estimate by overwriting YELLOW fields...


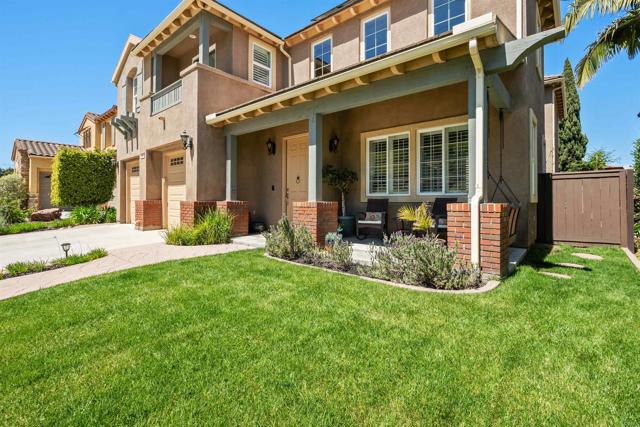





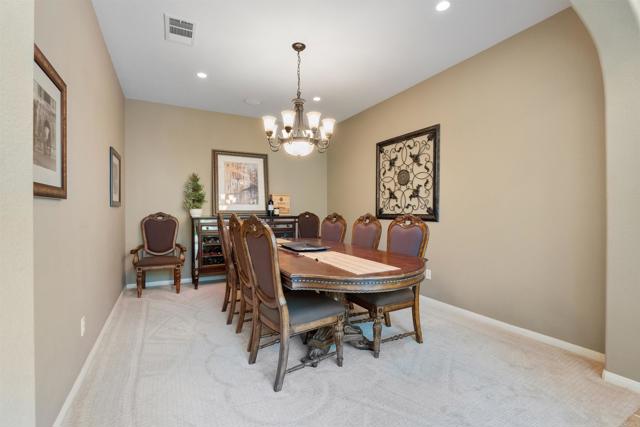
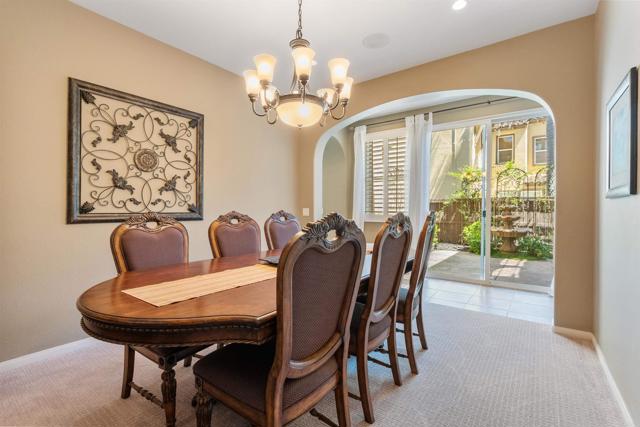

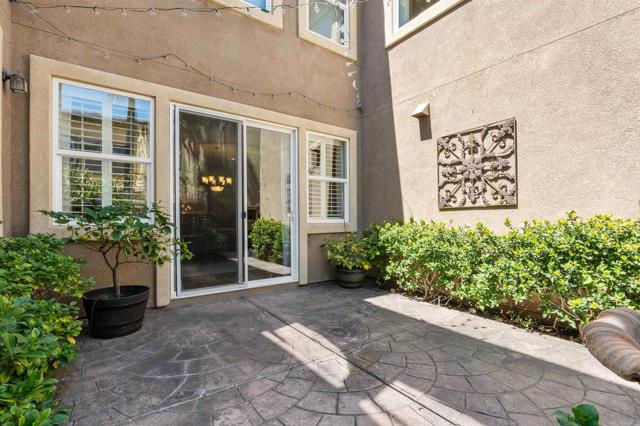


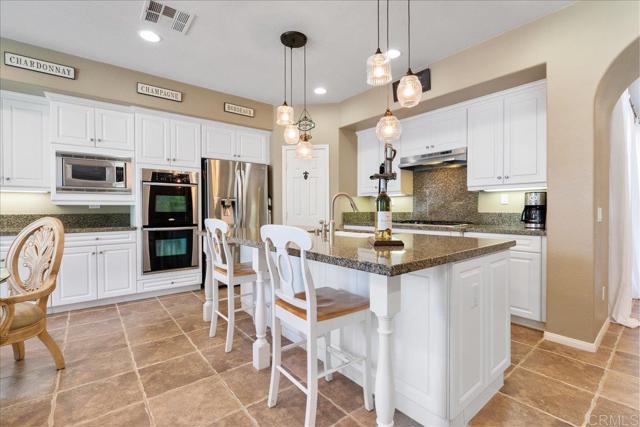












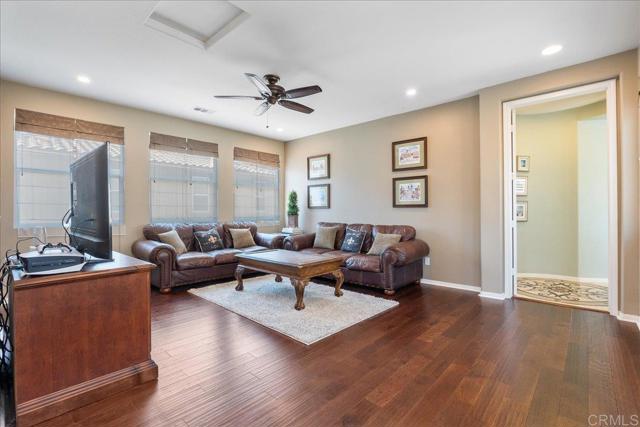
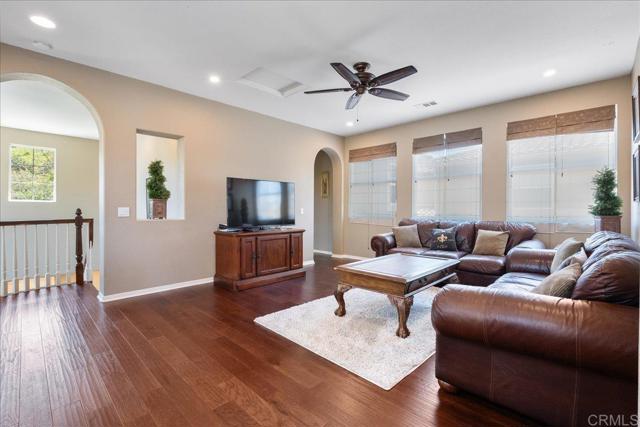
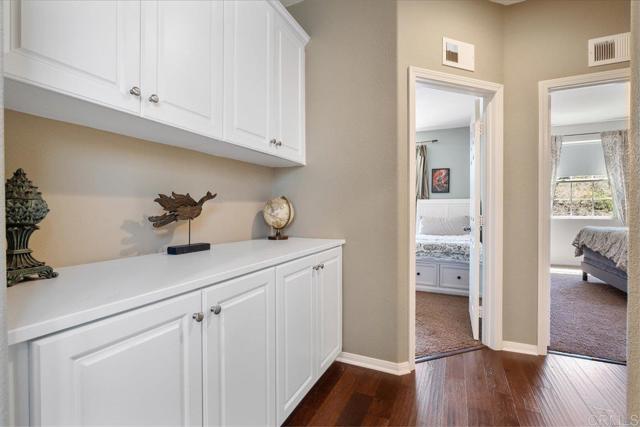








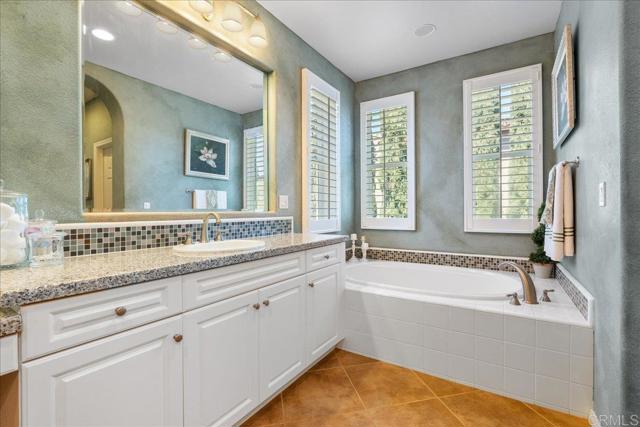






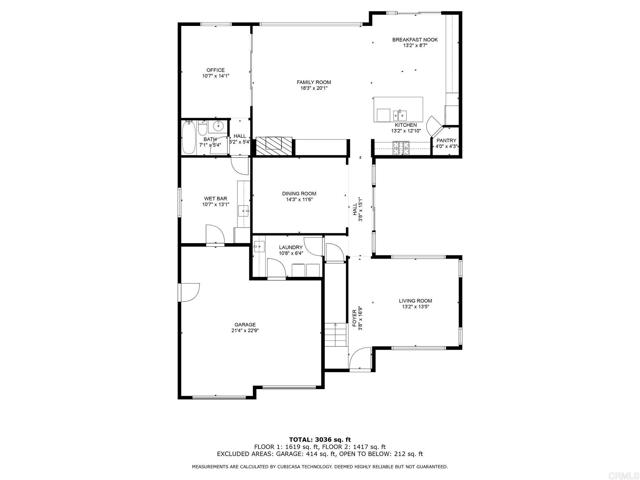

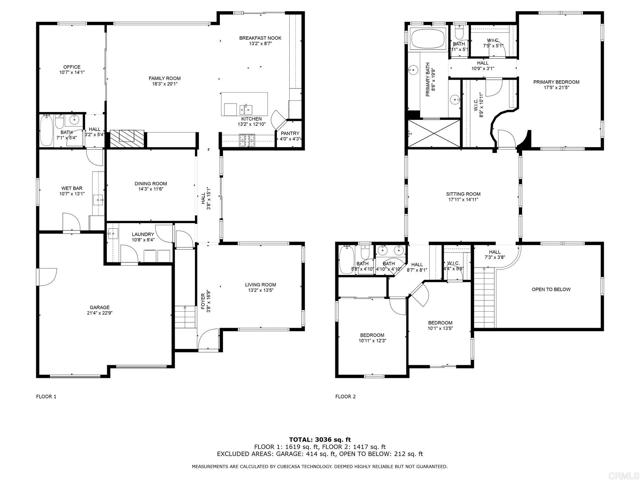
 Subject Property
Subject Property
 Active Listing
Active Listing
 Sold Listing
Sold Listing
 Other Listing
Other Listing