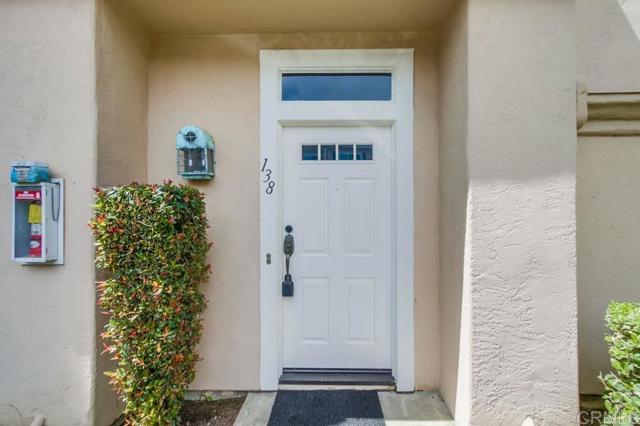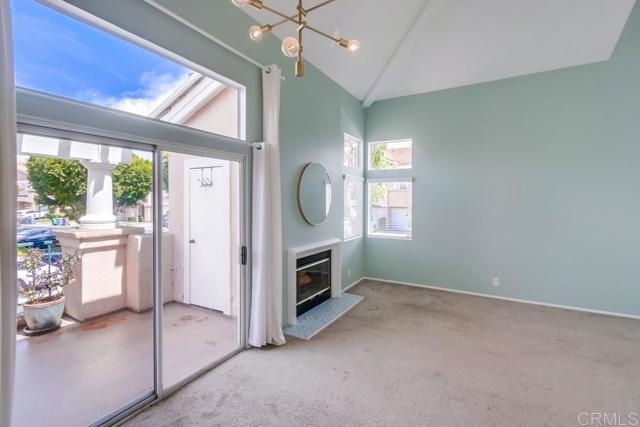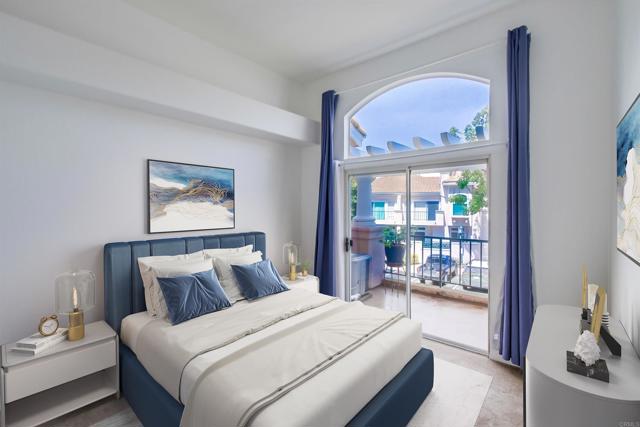7254 Shoreline San Diego CA 92122
ACTIVE
$839,000
2bd/2ba
885 sf
206,461 lot
4/11/24:
839,000 Original List Price
Condominium
City Lights,Trees/Woods View
3 story
3 Parking Garage Spaces
N Fireplace
In Closet Laundry Location
City Lights,Trees/Woods View
3 story
3 Parking Garage Spaces
N Fireplace
In Closet Laundry Location
1990
R-1:SINGLE FAM- Zoning
Unknown Neighborhood
Curbs,Gutters,Sidewalks,Street Lights,Suburban Complex/Park
$345 Total Fees/mo (HOA and/or Mello)
NDP2403008 MLS
R-1:SINGLE FAM- Zoning
Unknown Neighborhood
Curbs,Gutters,Sidewalks,Street Lights,Suburban Complex/Park
$345 Total Fees/mo (HOA and/or Mello)
NDP2403008 MLS
Experience the perfect location with this charming townhome in Renaissance Capri. Situated as a bright corner end-unit, you'll enjoy easy access to restaurants, Westfield UTC Mall, Nobel Athletic Park & Library, the Trolley Station, and freeways. As you step inside, you'll be greeted by a welcoming interior adorned with neutral tones and a vaulted ceiling that allows natural light to flood the space, creating a cozy atmosphere. The main living area, conveniently located on the second floor and equipped with a washer/dryer, features a loft bedroom, ample closet space, and a half bath upstairs. Take a moment to unwind by the fireplace in the spacious living room or step out onto the balcony to relax. The well-appointed kitchen boasts maple cabinets and ample space for culinary enthusiasts. Added convenience comes in the form of a 1-car attached garage and plenty of guest parking. With its three-level layout, this townhome is perfect for those seeking a balanced lifestyle, offering privac
No additional information on record.
Listing by Megan Luce - Pacific Sotheby's Int'l Realty
This information is deemed reliable but not guaranteed. You should rely on this information only to decide whether or not to further investigate a particular property. BEFORE MAKING ANY OTHER DECISION, YOU SHOULD PERSONALLY INVESTIGATE THE FACTS (e.g. square footage and lot size) with the assistance of an appropriate professional. You may use this information only to identify properties you may be interested in investigating further. All uses except for personal, non-commercial use in accordance with the foregoing purpose are prohibited. Redistribution or copying of this information, any photographs or video tours is strictly prohibited. This information is derived from the Internet Data Exchange (IDX) service provided by San Diego MLS. Displayed property listings may be held by a brokerage firm other than the broker and/or agent responsible for this display. The information and any photographs and video tours and the compilation from which they are derived is protected by copyright. Compilation © 2019 San Diego MLS.
This information is deemed reliable but not guaranteed. You should rely on this information only to decide whether or not to further investigate a particular property. BEFORE MAKING ANY OTHER DECISION, YOU SHOULD PERSONALLY INVESTIGATE THE FACTS (e.g. square footage and lot size) with the assistance of an appropriate professional. You may use this information only to identify properties you may be interested in investigating further. All uses except for personal, non-commercial use in accordance with the foregoing purpose are prohibited. Redistribution or copying of this information, any photographs or video tours is strictly prohibited. This information is derived from the Internet Data Exchange (IDX) service provided by San Diego MLS. Displayed property listings may be held by a brokerage firm other than the broker and/or agent responsible for this display. The information and any photographs and video tours and the compilation from which they are derived is protected by copyright. Compilation © 2019 San Diego MLS.

Request Showing
Sales History:
No past sales found
Sold Comparables:
No comparable sales found
Similar Active Listings:
No similar listings found
Nearby Schools:
No nearby schools found
Monthly Payment:
Refine your estimate by overwriting YELLOW fields...
































 Subject Property
Subject Property
 Active Listing
Active Listing
 Sold Listing
Sold Listing
 Other Listing
Other Listing