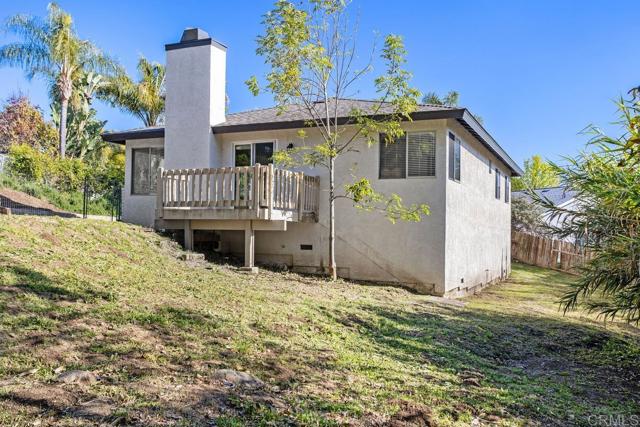1407 Tiffany Vista CA 92084
ACTIVE UNDER CONTRACT
$849,900
3bd/2ba
1,584 sf
12,817 lot
4/12/24:
849,900 Original List Price
Single Family Residence
Neighborhood View
1 story
2 Parking Garage Spaces
N Fireplace
Washer Hookup,Gas Dryer Hookup Laundry Location
Neighborhood View
1 story
2 Parking Garage Spaces
N Fireplace
Washer Hookup,Gas Dryer Hookup Laundry Location
1986
R-1:SINGLE FAM- Zoning
Unknown Neighborhood
Suburban Complex/Park
$0 Total Fees/mo (HOA and/or Mello)
NDP2403079 MLS
R-1:SINGLE FAM- Zoning
Unknown Neighborhood
Suburban Complex/Park
$0 Total Fees/mo (HOA and/or Mello)
NDP2403079 MLS
Discover the perfect blend of comfort and elegance in this fully remodeled single-story, 3-bedroom, 2-bath home on nearly a third of an acre. Upon entering, you are immediately welcomed into a spacious living room, beautifully designed with a striking fireplace and luxury vinyl plank flooring that extends throughout the home. The living room flows seamlessly into the adjacent dining room, creating an open and inviting space for entertainment and relaxation. The heart of the home is the remodeled kitchen, equipped with stainless steel appliances, stunning countertops, and an eat-up peninsula counter. A daily dining area within the kitchen provides an ideal spot for casual meals, enhancing the functionality and style of this space. The primary suite offers a walk-in closet and a stunning bathroom with a walk-in shower. Two generously sized bedrooms and a hall bath complete the floor plan. Outdoors, an expansive backyard with mature trees presents a natural landscape, providing a tranquil
No additional information on record.
Listing by Carole Downing - Berkshire Hathaway HomeService
This information is deemed reliable but not guaranteed. You should rely on this information only to decide whether or not to further investigate a particular property. BEFORE MAKING ANY OTHER DECISION, YOU SHOULD PERSONALLY INVESTIGATE THE FACTS (e.g. square footage and lot size) with the assistance of an appropriate professional. You may use this information only to identify properties you may be interested in investigating further. All uses except for personal, non-commercial use in accordance with the foregoing purpose are prohibited. Redistribution or copying of this information, any photographs or video tours is strictly prohibited. This information is derived from the Internet Data Exchange (IDX) service provided by San Diego MLS. Displayed property listings may be held by a brokerage firm other than the broker and/or agent responsible for this display. The information and any photographs and video tours and the compilation from which they are derived is protected by copyright. Compilation © 2019 San Diego MLS.
This information is deemed reliable but not guaranteed. You should rely on this information only to decide whether or not to further investigate a particular property. BEFORE MAKING ANY OTHER DECISION, YOU SHOULD PERSONALLY INVESTIGATE THE FACTS (e.g. square footage and lot size) with the assistance of an appropriate professional. You may use this information only to identify properties you may be interested in investigating further. All uses except for personal, non-commercial use in accordance with the foregoing purpose are prohibited. Redistribution or copying of this information, any photographs or video tours is strictly prohibited. This information is derived from the Internet Data Exchange (IDX) service provided by San Diego MLS. Displayed property listings may be held by a brokerage firm other than the broker and/or agent responsible for this display. The information and any photographs and video tours and the compilation from which they are derived is protected by copyright. Compilation © 2019 San Diego MLS.

Request Showing
Sales History:
Similar Active Listings:
Nearby Schools:
No past sales found
Sold Comparables:
| Location | Bed | Bath | SqFt | Price |
|---|---|---|---|---|
|
|
4 | 3 | 2267 | $949,000 |
|
|
4 | 2 | 1681 | $750,000 |
|
|
3 | 2 | 1008 | $739,000 |
|
|
4 | 3 | 3000 | $679,000 |
|
|
3 | 2 | 1836 | $879,000 |
|
|
3 | 2 | 1682 | $749,000 |
|
|
4 | 4 | 1965 | $674,900 |
|
|
3 | 3 | 1877 | $824,775 |
|
|
4 | 3 | 1959 | $874,990 |
|
|
4 | 3 | 1959 | $884,580 |
| Location | Bed | Bath | SqFt | Price |
|---|---|---|---|---|
|
|
3 | 3 | 1959 | $959,835 |
|
|
3 | 3 | 1877 | $900,965 |
|
|
3 | 2 | 1428 | $995,000 |
|
|
4 | 3 | 1136 | $799,000 |
No nearby schools found
Monthly Payment:
Refine your estimate by overwriting YELLOW fields...


































 Subject Property
Subject Property
 Active Listing
Active Listing
 Sold Listing
Sold Listing
 Other Listing
Other Listing