10228 Princess Sarit Santee CA 92071
ACTIVE
$492,000
2bd/1ba
832 sf
1,319 lot
4/19/24:
492,000 Original List Price
Condominium
None View
1 story
2 Parking Garage Spaces
Y Fireplace
Inside Laundry Location
None View
1 story
2 Parking Garage Spaces
Y Fireplace
Inside Laundry Location
1982
R-1:SINGLE FAM- Zoning
Unknown Neighborhood
Foothills,Sidewalks,Park Complex/Park
$387 Total Fees/mo (HOA and/or Mello)
NDP2403338 MLS
R-1:SINGLE FAM- Zoning
Unknown Neighborhood
Foothills,Sidewalks,Park Complex/Park
$387 Total Fees/mo (HOA and/or Mello)
NDP2403338 MLS
Discover tranquility in this charming single-story end unit townhouse located on a quiet street in Santee. Boasting a spacious primary bedroom with a walk-in closet, convenience is key with an in-unit washer and dryer, along with a single-car detached garage and additional assigned parking. Relish in the updates throughout the property, including freshly paint throughout, new luxury vinyl plank flooring and stylish baseboards. The kitchen features a new gas range, built-in microwave, faucet, garbage disposal and cabinet hardware. Indulge in modern comforts with this updated bathroom! Clean and bright with a newly refinished tub/shower, new vanity & toilet. Embrace community living with pools, playgrounds, and parks just steps away, while schools, shops, and restaurants are within walking distance. This rare 2-bedroom, 1-bathroom find offers a private yard, detached garage, and an additional parking spot. Close to amenities like playgrounds, pools, and Woodglen Vista Park with a do
No additional information on record.
Listing by Michelle Dastyck - Innovate Realty, Inc
This information is deemed reliable but not guaranteed. You should rely on this information only to decide whether or not to further investigate a particular property. BEFORE MAKING ANY OTHER DECISION, YOU SHOULD PERSONALLY INVESTIGATE THE FACTS (e.g. square footage and lot size) with the assistance of an appropriate professional. You may use this information only to identify properties you may be interested in investigating further. All uses except for personal, non-commercial use in accordance with the foregoing purpose are prohibited. Redistribution or copying of this information, any photographs or video tours is strictly prohibited. This information is derived from the Internet Data Exchange (IDX) service provided by San Diego MLS. Displayed property listings may be held by a brokerage firm other than the broker and/or agent responsible for this display. The information and any photographs and video tours and the compilation from which they are derived is protected by copyright. Compilation © 2019 San Diego MLS.
This information is deemed reliable but not guaranteed. You should rely on this information only to decide whether or not to further investigate a particular property. BEFORE MAKING ANY OTHER DECISION, YOU SHOULD PERSONALLY INVESTIGATE THE FACTS (e.g. square footage and lot size) with the assistance of an appropriate professional. You may use this information only to identify properties you may be interested in investigating further. All uses except for personal, non-commercial use in accordance with the foregoing purpose are prohibited. Redistribution or copying of this information, any photographs or video tours is strictly prohibited. This information is derived from the Internet Data Exchange (IDX) service provided by San Diego MLS. Displayed property listings may be held by a brokerage firm other than the broker and/or agent responsible for this display. The information and any photographs and video tours and the compilation from which they are derived is protected by copyright. Compilation © 2019 San Diego MLS.

Request Showing
Sales History:
Nearby Schools:
No past sales found
Sold Comparables:
No comparable sales found
Similar Active Listings:
| Location | Bed | Bath | SqFt | Price |
|---|---|---|---|---|
|
|
2 | 1 | 896 | $475,000 |
No nearby schools found
Monthly Payment:
Refine your estimate by overwriting YELLOW fields...

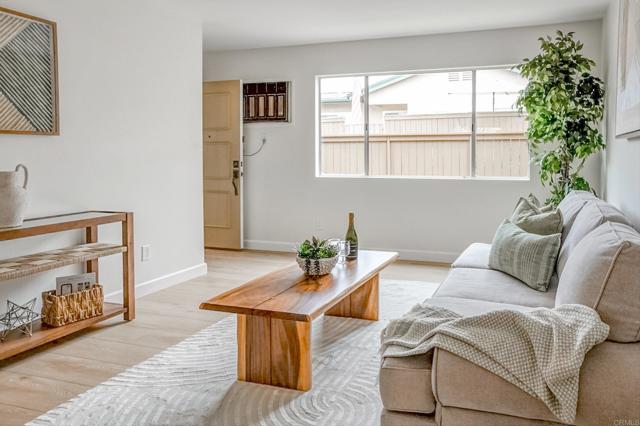



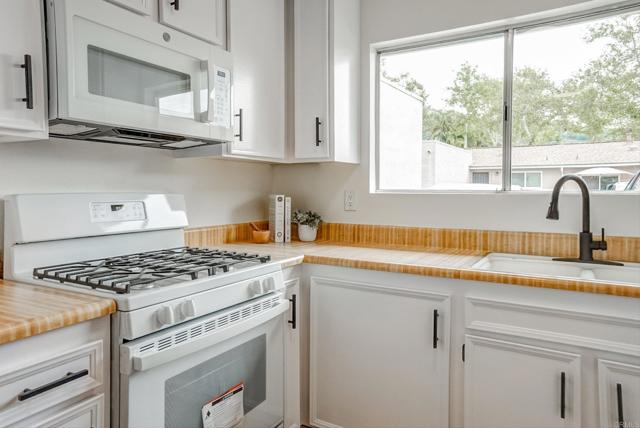
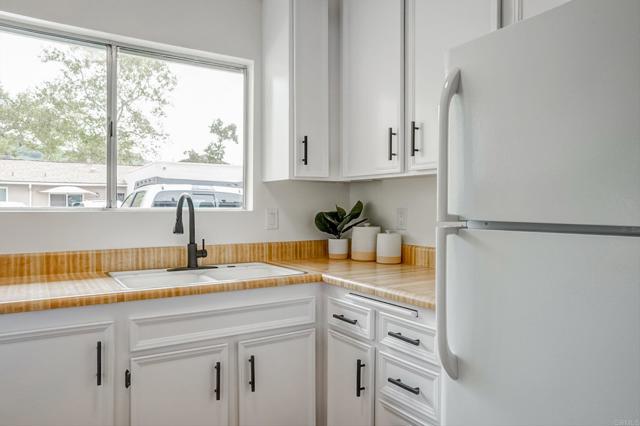
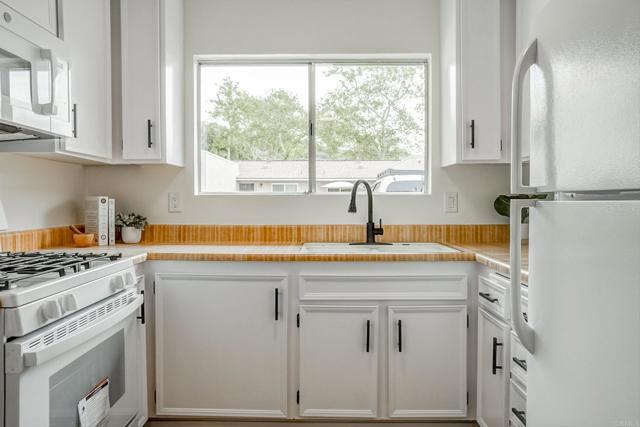

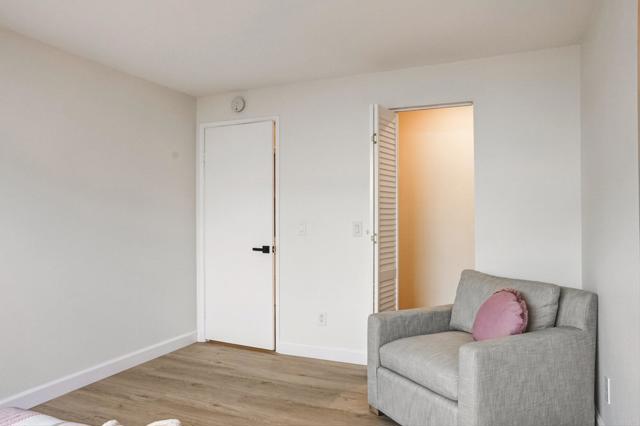











 Subject Property
Subject Property
 Active Listing
Active Listing
 Sold Listing
Sold Listing
 Other Listing
Other Listing