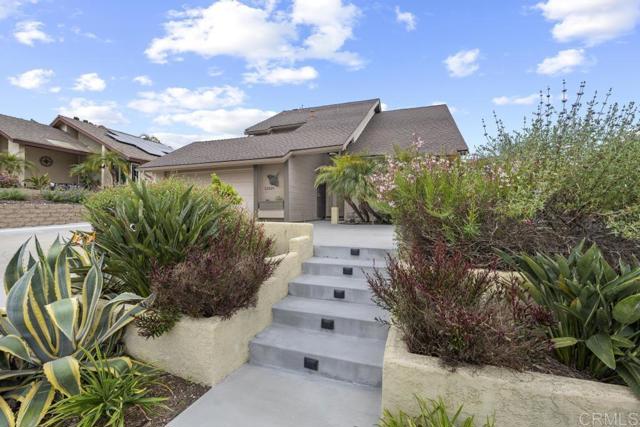12819 Rife Way San Diego CA 92129
PENDING
$1,649,000
4bd/3ba
2,137 sf
6,400 lot
4/6/24:
1,649,000 Original List Price
Single Family Residence
Mountain(s),Neighborhood View
2 story
4 Parking Garage Spaces
N Fireplace
Dryer Included,Electric Dryer Hookup,Gas & Electri Laundry Location
Mountain(s),Neighborhood View
2 story
4 Parking Garage Spaces
N Fireplace
Dryer Included,Electric Dryer Hookup,Gas & Electri Laundry Location
1979
Single Family R Zoning
Unknown Neighborhood
Mountainous,Sidewalks,Street Lights Complex/Park
$0 Total Fees/mo (HOA and/or Mello)
NDP2403432 MLS
Single Family R Zoning
Unknown Neighborhood
Mountainous,Sidewalks,Street Lights Complex/Park
$0 Total Fees/mo (HOA and/or Mello)
NDP2403432 MLS
Welcome to this must-tour, stunning property that won’t last. Coming to market on 4/25/24. A colorful front garden greets and leads you to this amazing residence where soaring ceilings and fresh paint provide abundant, natural light and spacious living. Situated within the highly sought-after Rancho Penasquitos neighborhood & greatly acclaimed Poway unified school district, this 4-bedroom, three-bath, 2,137 Sq.Ft. property is just a brief walking distance to Sundance Elementary School and a short drive to Mesa Verde Middle School and Westview High School, SR-56, nearby parks, shopping centers, hiking, and biking. Enjoy entertaining and meal cooking in a well-appointed kitchen opening to a Zen and lush garden designed for low maintenance and SoCal’s living at its best where Al Fresco dining meets late evening hot tub relaxation. Recent seller upgrades: New roof, 18 owned-Tesla solar panels, Tesla Powerwall battery, central water filtration system for the entire house, gutters, HV
No additional information on record.
Listing by Jacinthe Pare - Fathom Realty Group, Inc
This information is deemed reliable but not guaranteed. You should rely on this information only to decide whether or not to further investigate a particular property. BEFORE MAKING ANY OTHER DECISION, YOU SHOULD PERSONALLY INVESTIGATE THE FACTS (e.g. square footage and lot size) with the assistance of an appropriate professional. You may use this information only to identify properties you may be interested in investigating further. All uses except for personal, non-commercial use in accordance with the foregoing purpose are prohibited. Redistribution or copying of this information, any photographs or video tours is strictly prohibited. This information is derived from the Internet Data Exchange (IDX) service provided by San Diego MLS. Displayed property listings may be held by a brokerage firm other than the broker and/or agent responsible for this display. The information and any photographs and video tours and the compilation from which they are derived is protected by copyright. Compilation © 2019 San Diego MLS.
This information is deemed reliable but not guaranteed. You should rely on this information only to decide whether or not to further investigate a particular property. BEFORE MAKING ANY OTHER DECISION, YOU SHOULD PERSONALLY INVESTIGATE THE FACTS (e.g. square footage and lot size) with the assistance of an appropriate professional. You may use this information only to identify properties you may be interested in investigating further. All uses except for personal, non-commercial use in accordance with the foregoing purpose are prohibited. Redistribution or copying of this information, any photographs or video tours is strictly prohibited. This information is derived from the Internet Data Exchange (IDX) service provided by San Diego MLS. Displayed property listings may be held by a brokerage firm other than the broker and/or agent responsible for this display. The information and any photographs and video tours and the compilation from which they are derived is protected by copyright. Compilation © 2019 San Diego MLS.

Request Showing
Sales History:
Similar Active Listings:
Nearby Schools:
No past sales found
Sold Comparables:
| Location | Bed | Bath | SqFt | Price |
|---|---|---|---|---|
|
|
4 | 2 | 1731 | $1,300,000 |
|
|
4 | 3 | 2405 | $1,399,000 |
|
|
4 | 3 | 2314 | $1,388,000 |
|
|
4 | 3 | 2137 | $1,350,000 |
|
|
4 | 3 | 2290 | $1,295,000 |
|
|
4 | 4 | 2275 | $1,379,900 |
|
|
5 | 3 | 2571 | $1,789,000 |
|
|
5 | 3 | 2571 | $1,300,000 |
|
|
4 | 3 | 2125 | $1,298,988 |
|
|
4 | 3 | 2125 | $1,298,888 |
| Location | Bed | Bath | SqFt | Price |
|---|---|---|---|---|
|
|
4 | 4 | 2984 | $1,670,000 |
No nearby schools found
Monthly Payment:
Refine your estimate by overwriting YELLOW fields...




















































 Subject Property
Subject Property
 Active Listing
Active Listing
 Sold Listing
Sold Listing
 Other Listing
Other Listing