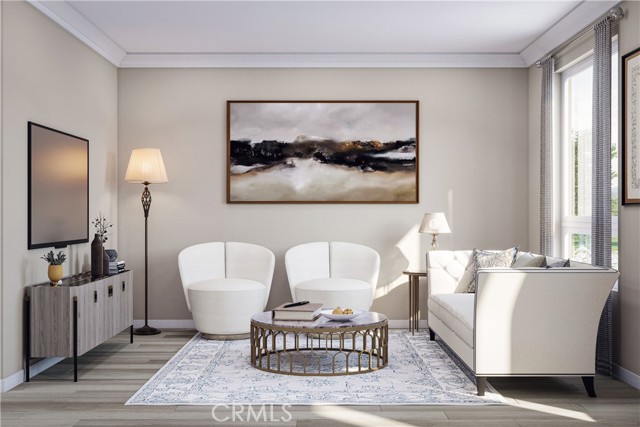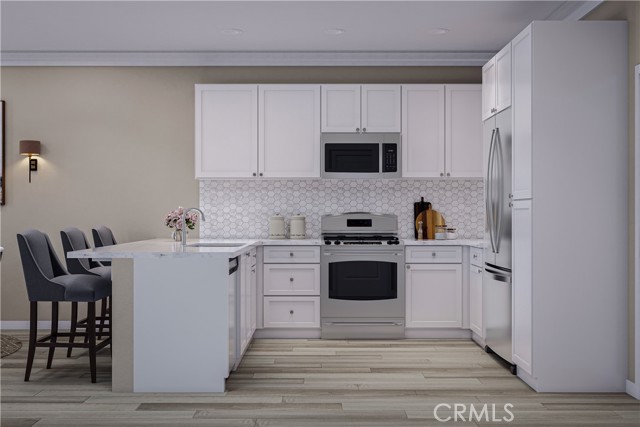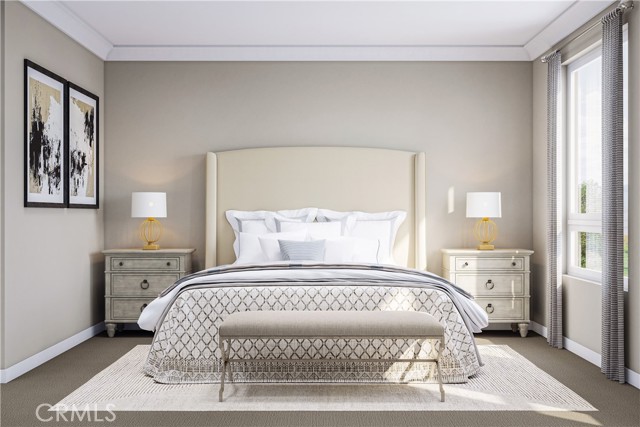992 Hunter Vista CA 92081
ACTIVE
$760,490
2bd/3ba
1,640 sf
Unknown lot
2/22/24:
760,490 Original List Price
65
Days on Market
Condominium
None View
2 story
2 Parking Garage Spaces
Y Fireplace
Gas & Electric Dryer Hookup,Inside,Stackable Laundry Location
None View
2 story
2 Parking Garage Spaces
Y Fireplace
Gas & Electric Dryer Hookup,Inside,Stackable Laundry Location
2024
Unknown Zoning
Vista Neighborhood
Dog Park,Park,Sidewalks,Storm Drains,Street Lights Complex/Park
$447 Total Fees/mo (HOA and/or Mello)
OC24037208 MLS
Unknown Zoning
Vista Neighborhood
Dog Park,Park,Sidewalks,Storm Drains,Street Lights Complex/Park
$447 Total Fees/mo (HOA and/or Mello)
OC24037208 MLS
A Brand New, Energy Efficient, 2 Primary Bedroom Home, in the San Marcos School District, complete with a gorgeous Community Pool and Clubhouse. This Beazer Home is located in the Soltaire Community conveniently close to Carlsbad, with 78 beautiful modern architecture condos with thoughtfully designed floorplans. This home, also known as The Rae, has a full sized attached 2 car garage, that enters into the open kitchen, dining room, great room space. Entering in from the front is a patio with room for a seating area. Upstairs includes the two Primary Bedrooms with a shower and tub in one bathroom and a shower and bath in the other, both contain a large walk-in closet. No more carting laundry up and down the stairs as the laundry is located upstairs along with two linen closets for storage. There is also a loft upstairs. Unlike used homes, you can rest assured knowing that buying a new Beazer home is built for the future, including several designations and recognitions beyond wha
No additional information on record.
Listing by Rebecca Austin - Rebecca Austin, Broker
This information is deemed reliable but not guaranteed. You should rely on this information only to decide whether or not to further investigate a particular property. BEFORE MAKING ANY OTHER DECISION, YOU SHOULD PERSONALLY INVESTIGATE THE FACTS (e.g. square footage and lot size) with the assistance of an appropriate professional. You may use this information only to identify properties you may be interested in investigating further. All uses except for personal, non-commercial use in accordance with the foregoing purpose are prohibited. Redistribution or copying of this information, any photographs or video tours is strictly prohibited. This information is derived from the Internet Data Exchange (IDX) service provided by San Diego MLS. Displayed property listings may be held by a brokerage firm other than the broker and/or agent responsible for this display. The information and any photographs and video tours and the compilation from which they are derived is protected by copyright. Compilation © 2019 San Diego MLS.
This information is deemed reliable but not guaranteed. You should rely on this information only to decide whether or not to further investigate a particular property. BEFORE MAKING ANY OTHER DECISION, YOU SHOULD PERSONALLY INVESTIGATE THE FACTS (e.g. square footage and lot size) with the assistance of an appropriate professional. You may use this information only to identify properties you may be interested in investigating further. All uses except for personal, non-commercial use in accordance with the foregoing purpose are prohibited. Redistribution or copying of this information, any photographs or video tours is strictly prohibited. This information is derived from the Internet Data Exchange (IDX) service provided by San Diego MLS. Displayed property listings may be held by a brokerage firm other than the broker and/or agent responsible for this display. The information and any photographs and video tours and the compilation from which they are derived is protected by copyright. Compilation © 2019 San Diego MLS.

Request Showing
Sales History:
Sold Comparables:
Similar Active Listings:
Nearby Schools:
| Close of Escrow | Sale Price |
|---|---|
| 08/31/2023 | $616,345 |
| 12/07/2023 | $631,175 |
| 12/29/2023 | $637,085 |
| 12/07/2023 | $723,030 |
| 03/22/2024 | $660,220 |
| 01/16/2024 | $719,270 |
| 03/20/2024 | $744,470 |
| 09/22/2023 | $729,990 |
| 12/29/2023 | $699,990 |
| Location | Bed | Bath | SqFt | Price |
|---|---|---|---|---|
|
|
3 | 3 | 1627 | $729,990 |
|
|
3 | 3 | 1362 | $604,990 |
|
|
3 | 3 | 1362 | $603,490 |
|
|
2 | 3 | 1640 | $699,990 |
|
|
3 | 3 | 1576 | $645,490 |
|
|
3 | 3 | 1576 | $664,990 |
|
|
3 | 3 | 1362 | $619,990 |
|
|
2 | 3 | 1640 | $674,990 |
|
|
3 | 3 | 1627 | $699,990 |
|
|
3 | 3 | 1576 | $649,990 |
| Location | Bed | Bath | SqFt | Price |
|---|---|---|---|---|
|
|
3 | 2 | 1540 | $869,000 |
|
|
3 | 3 | 1679 | $774,900 |
No nearby schools found
Monthly Payment:
Refine your estimate by overwriting YELLOW fields...




 Subject Property
Subject Property
 Active Listing
Active Listing
 Sold Listing
Sold Listing
 Other Listing
Other Listing