211 River Park Santee CA 92071
SOLD
$629,000
2bd/3ba
1,267 sf
Unknown lot
1/9/24:
629,000 Original List Price 1/1/70:
New Listing
1/1/70: Pending after 43 days on market
1/1/70: Pending after 43 days on market
Townhouse
Mountain(s),Neighborhood View
2 story
2 Parking Garage Spaces
N Fireplace
In Closet Laundry Location
Mountain(s),Neighborhood View
2 story
2 Parking Garage Spaces
N Fireplace
In Closet Laundry Location
2005
R-1:SINGLE FAM- Zoning
Palmilla (PAL) Neighborhood
Curbs,Sidewalks,Storm Drains,Street Lights,Suburban,Biking,Hiking,Park Complex/Park
$320 Total Fees/mo (HOA and/or Mello)
PTP2400178 MLS
R-1:SINGLE FAM- Zoning
Palmilla (PAL) Neighborhood
Curbs,Sidewalks,Storm Drains,Street Lights,Suburban,Biking,Hiking,Park Complex/Park
$320 Total Fees/mo (HOA and/or Mello)
PTP2400178 MLS
Indulge in pure relaxation at our latest townhome property, where you can unwind in the serene sanctuary of the luxurious Spa or enjoy a delightful barbecue session in our beautifully designed BBQ area. This charming 2-story Townhome boasts a private patio, allowing you to soak up the sun and revel in the tranquility of your own outdoor oasis. Inside, you'll find ample space with 2 spacious bedrooms, accompanied by a versatile loft that can double as an office or an inviting guest bedroom. Immerse yourself in the ultimate relaxation experience in the main bathroom, featuring a separate shower and a lavish Roman tub for a soothing soak. The cozy Gas Fireplace in the Living Room is perfect for those cold winter nights, providing a welcoming ambiance and a charming focal point. Recent upgrades include newer carpeting, modern appliances such as Washer, Dryer, Garage Door, and an efficient Air Conditioning unit, ensuring your comfort and convenience. Plus, the 2-car garage offers ample par
No additional information on record.
Listing by Michael White - San Diego Estates
This information is deemed reliable but not guaranteed. You should rely on this information only to decide whether or not to further investigate a particular property. BEFORE MAKING ANY OTHER DECISION, YOU SHOULD PERSONALLY INVESTIGATE THE FACTS (e.g. square footage and lot size) with the assistance of an appropriate professional. You may use this information only to identify properties you may be interested in investigating further. All uses except for personal, non-commercial use in accordance with the foregoing purpose are prohibited. Redistribution or copying of this information, any photographs or video tours is strictly prohibited. This information is derived from the Internet Data Exchange (IDX) service provided by San Diego MLS. Displayed property listings may be held by a brokerage firm other than the broker and/or agent responsible for this display. The information and any photographs and video tours and the compilation from which they are derived is protected by copyright. Compilation © 2019 San Diego MLS.
This information is deemed reliable but not guaranteed. You should rely on this information only to decide whether or not to further investigate a particular property. BEFORE MAKING ANY OTHER DECISION, YOU SHOULD PERSONALLY INVESTIGATE THE FACTS (e.g. square footage and lot size) with the assistance of an appropriate professional. You may use this information only to identify properties you may be interested in investigating further. All uses except for personal, non-commercial use in accordance with the foregoing purpose are prohibited. Redistribution or copying of this information, any photographs or video tours is strictly prohibited. This information is derived from the Internet Data Exchange (IDX) service provided by San Diego MLS. Displayed property listings may be held by a brokerage firm other than the broker and/or agent responsible for this display. The information and any photographs and video tours and the compilation from which they are derived is protected by copyright. Compilation © 2019 San Diego MLS.

Request Showing
Sales History:
Sold Comparables:
Similar Active Listings:
Nearby Schools:
| Close of Escrow | Sale Price |
|---|---|
| 01/13/2017 | $409,000 |
| 04/18/2024 | $634,000 |
| Location | Bed | Bath | SqFt | Price |
|---|---|---|---|---|
|
|
3 | 3 | 1397 | $475,000 |
|
|
3 | 3 | 1397 | $650,000 |
|
|
3 | 3 | 1504 | $675,000 |
|
|
3 | 3 | 1267 | $499,999 |
|
|
2 | 2 | 984 | $595,000 |
|
|
3 | 3 | 1397 | $649,000 |
|
|
2 | 3 | 1267 | $610,000 |
|
|
3 | 2 | 1163 | $679,000 |
|
|
3 | 3 | 1203 | $659,900 |
|
|
3 | 3 | 1526 | $545,000 |
| Location | Bed | Bath | SqFt | Price |
|---|---|---|---|---|
|
|
3 | 2 | 1348 | $685,000 |
|
|
2 | 1 | 896 | $475,000 |
No nearby schools found
Monthly Payment:
Refine your estimate by overwriting YELLOW fields...

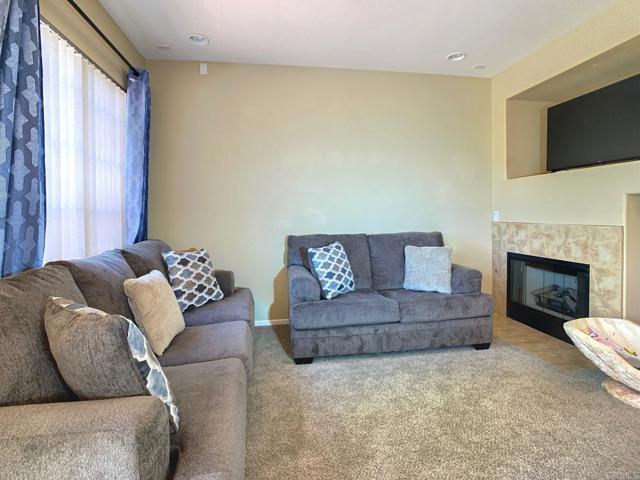
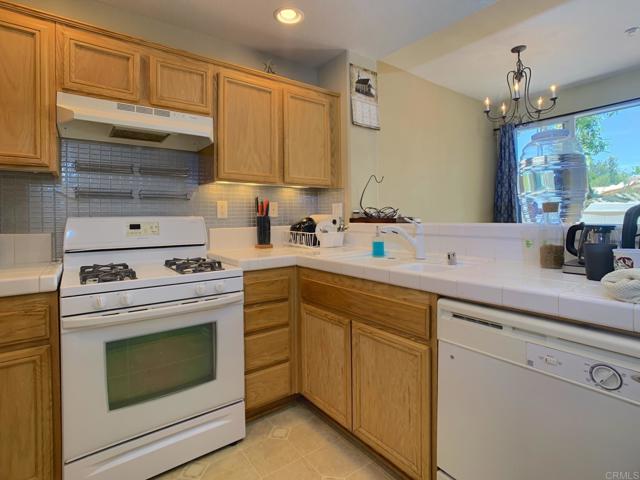
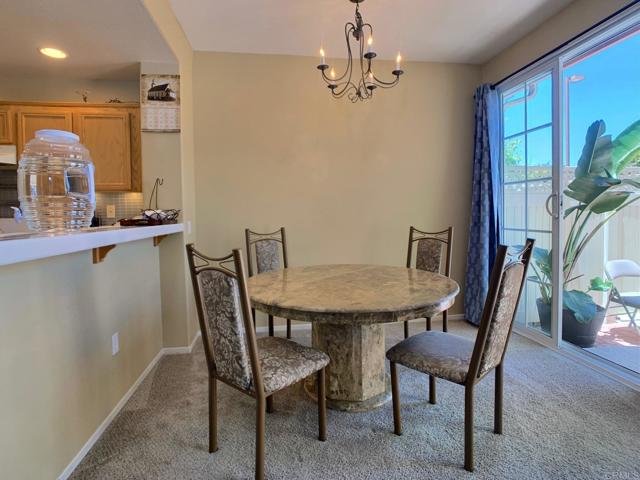
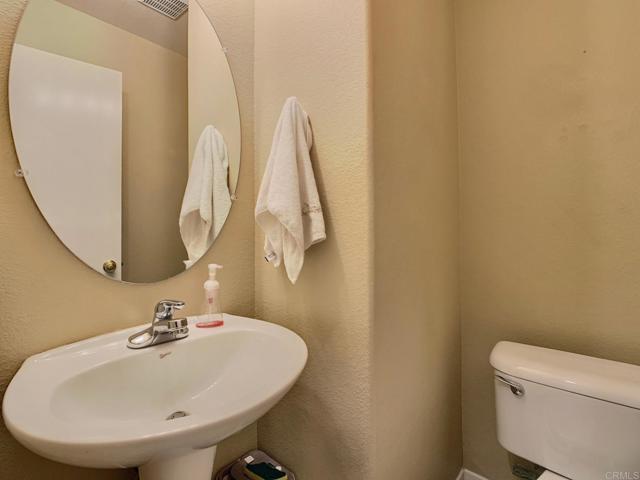
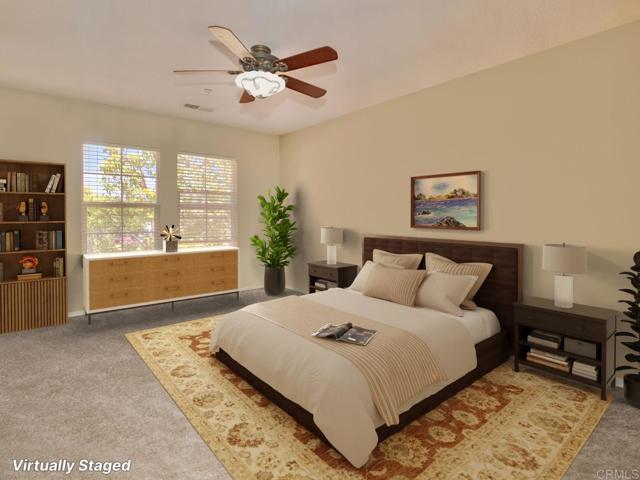
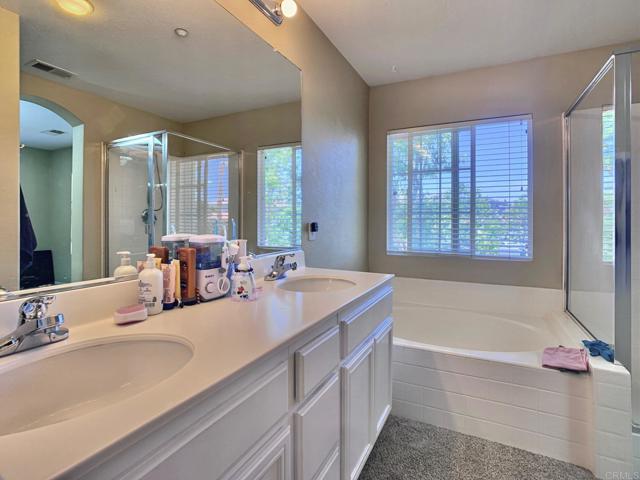
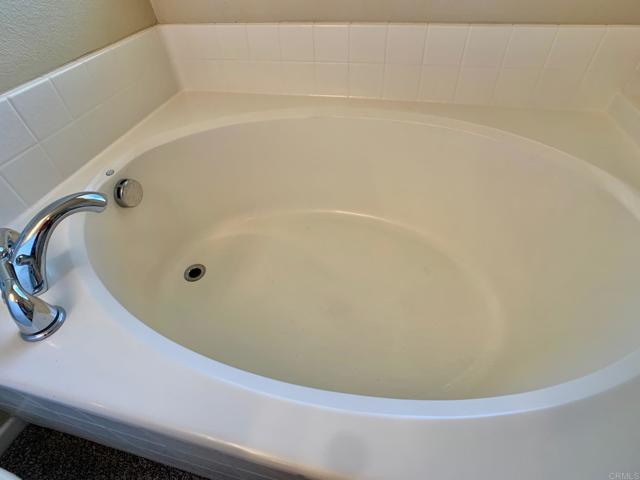











 Subject Property
Subject Property
 Active Listing
Active Listing
 Sold Listing
Sold Listing
 Other Listing
Other Listing