4430 Long Branch San Diego CA 92107
ACTIVE
$2,995,000
4bd/3ba
3,249 sf
8,304 lot
3/25/24:
2,995,000 Original List Price
Single Family Residence
Bay,Coastline,Hills,Neighborhood,Ocean,Panoramic,Pier,Water,White Water View
2 story
4 Parking Garage Spaces
N Fireplace
Dryer Included,Gas & Electric Dryer Hookup,In Kitc Laundry Location
Bay,Coastline,Hills,Neighborhood,Ocean,Panoramic,Pier,Water,White Water View
2 story
4 Parking Garage Spaces
N Fireplace
Dryer Included,Gas & Electric Dryer Hookup,In Kitc Laundry Location
1935
R-1 SFR Zoning
Unknown Neighborhood
Curbs,Gutters,Sidewalks,Street Lights Complex/Park
$0 Total Fees/mo (HOA and/or Mello)
PTP2401655 MLS
R-1 SFR Zoning
Unknown Neighborhood
Curbs,Gutters,Sidewalks,Street Lights Complex/Park
$0 Total Fees/mo (HOA and/or Mello)
PTP2401655 MLS
Presenting a truly stunning and elegant home that captures the timeless charm of its 1935 era. This home was gently remodeled and seamlessly blends the warmth of its old-world design. As you step inside, you'll be greeted by an abundance of quietness, natural light, and panoramic views through the triple paned windows. The chef's kitchen is a culinary masterpiece, complete with Café top-of-the-line appliances, a wine refrigerator/beverage center, double ovens, double dishwasher, and a vast walk-in pantry. Enjoy the incredible views from the cozy breakfast nook, while the magical formal dining area offers special lighting in the elegant crown molding. The huge living room features its own fireplace with special lighting in the exquisite crown molding, the lights dance with the sounds of the environment or your perfect music choice. Something to surely enhance any mood! The separate family room boasts vast windows allowing beautiful natural light to flow in. You are sure to enjoy the
No additional information on record.
Listing by Shari Davis - Compass
This information is deemed reliable but not guaranteed. You should rely on this information only to decide whether or not to further investigate a particular property. BEFORE MAKING ANY OTHER DECISION, YOU SHOULD PERSONALLY INVESTIGATE THE FACTS (e.g. square footage and lot size) with the assistance of an appropriate professional. You may use this information only to identify properties you may be interested in investigating further. All uses except for personal, non-commercial use in accordance with the foregoing purpose are prohibited. Redistribution or copying of this information, any photographs or video tours is strictly prohibited. This information is derived from the Internet Data Exchange (IDX) service provided by San Diego MLS. Displayed property listings may be held by a brokerage firm other than the broker and/or agent responsible for this display. The information and any photographs and video tours and the compilation from which they are derived is protected by copyright. Compilation © 2019 San Diego MLS.
This information is deemed reliable but not guaranteed. You should rely on this information only to decide whether or not to further investigate a particular property. BEFORE MAKING ANY OTHER DECISION, YOU SHOULD PERSONALLY INVESTIGATE THE FACTS (e.g. square footage and lot size) with the assistance of an appropriate professional. You may use this information only to identify properties you may be interested in investigating further. All uses except for personal, non-commercial use in accordance with the foregoing purpose are prohibited. Redistribution or copying of this information, any photographs or video tours is strictly prohibited. This information is derived from the Internet Data Exchange (IDX) service provided by San Diego MLS. Displayed property listings may be held by a brokerage firm other than the broker and/or agent responsible for this display. The information and any photographs and video tours and the compilation from which they are derived is protected by copyright. Compilation © 2019 San Diego MLS.

Request Showing
Sales History:
Similar Active Listings:
Nearby Schools:
No past sales found
Sold Comparables:
| Location | Bed | Bath | SqFt | Price |
|---|---|---|---|---|
|
|
4 | 4 | 3089 | $2,699,000 |
|
|
4 | 3 | 2834 | $2,450,000 |
|
|
4 | 4 | 2806 | $2,295,000 |
|
|
4 | 4 | 2384 | $2,890,000 |
|
|
5 | 4 | 3500 | $3,700,000 |
|
|
4 | 4 | 2600 | $2,749,000 |
|
|
4 | 5 | 3016 | $2,650,000 |
|
|
4 | 3 | 2905 | $2,250,000 |
|
|
4 | 4 | 3168 | $2,998,800 |
|
|
3 | 4 | 3453 | $2,250,000 |
| Location | Bed | Bath | SqFt | Price |
|---|---|---|---|---|
|
|
4 | 4 | 3356 | $3,199,000 |
|
|
4 | 4 | 2783 | $3,375,000 |
No nearby schools found
Monthly Payment:
Refine your estimate by overwriting YELLOW fields...

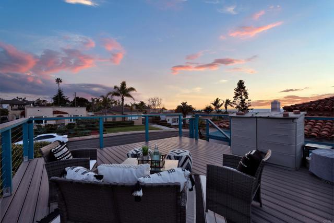
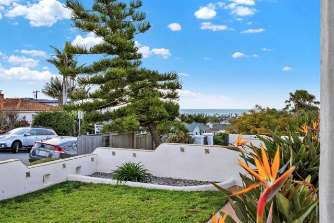
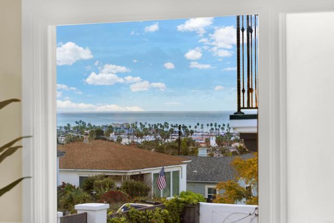
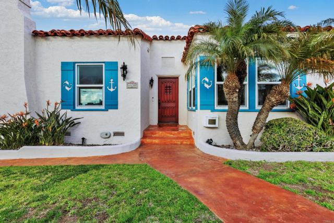
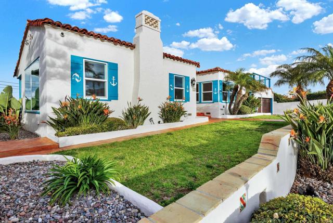
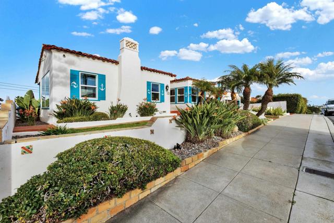
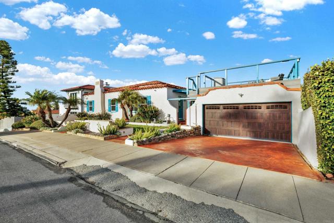

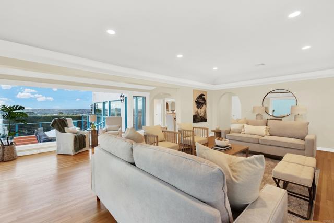
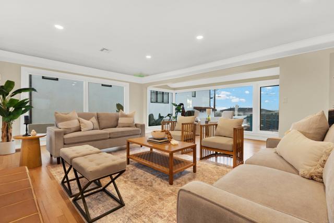
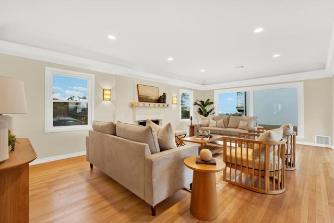
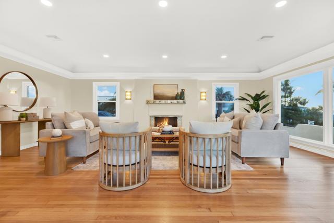

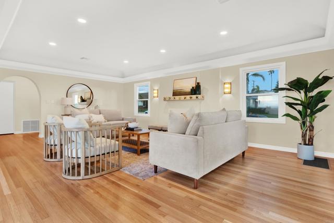


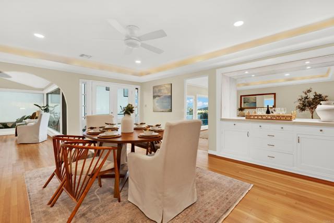
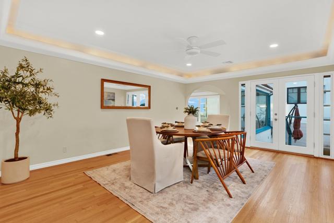
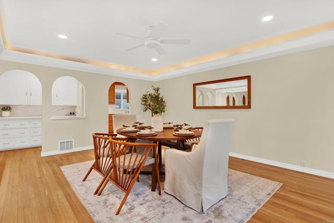
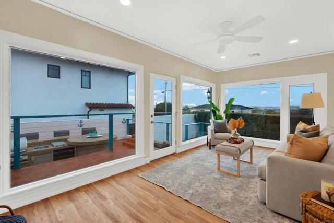

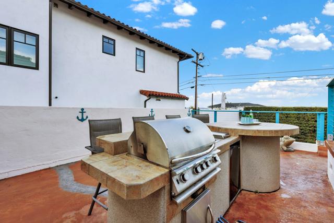




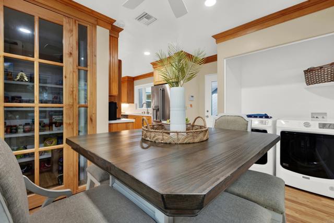
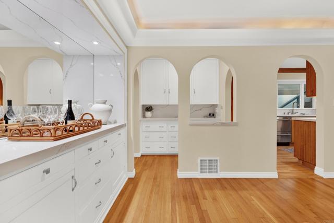
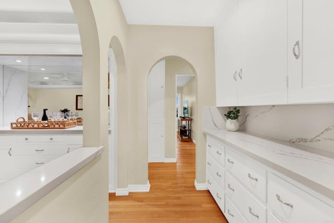
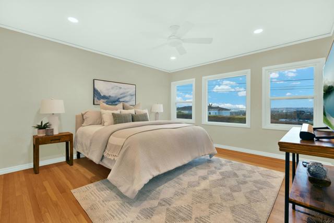
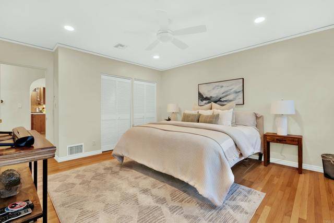
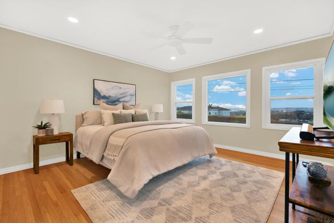
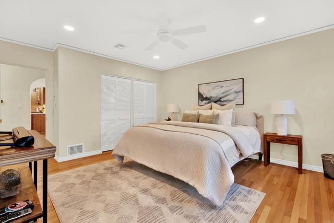
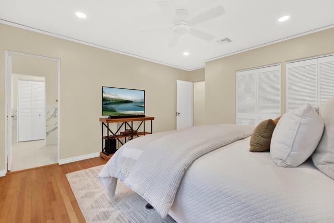
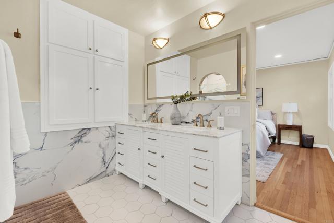
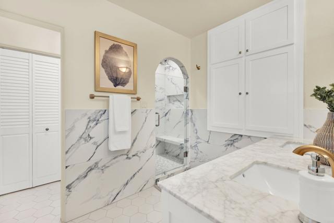
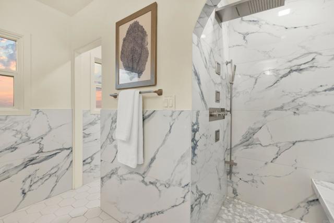


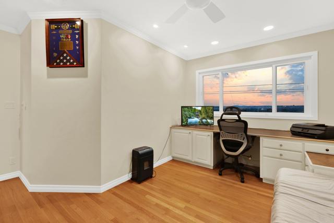
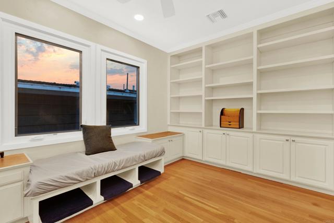
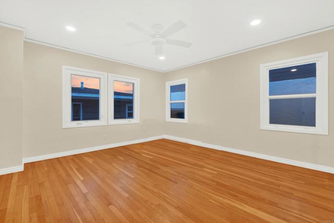


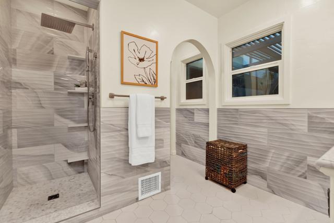
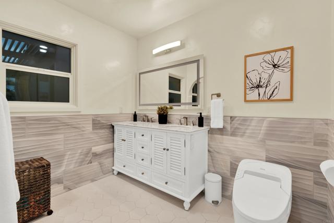
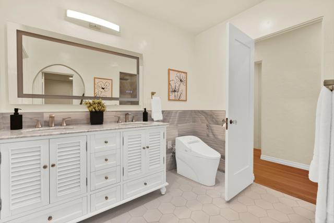

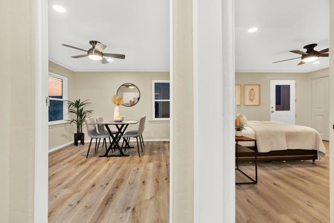

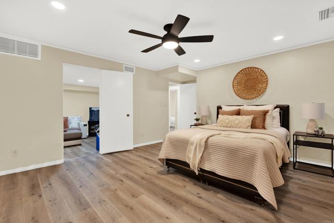
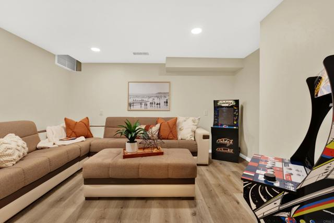
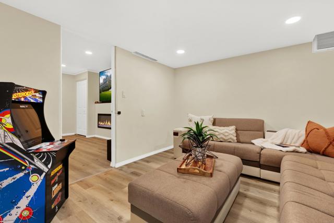


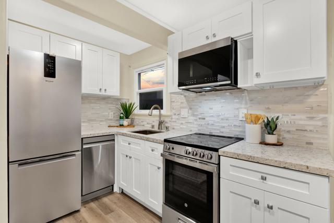
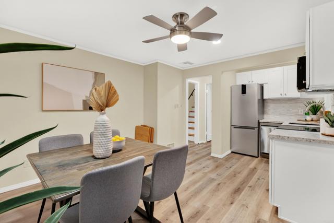

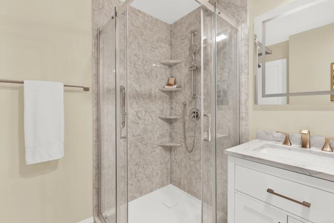




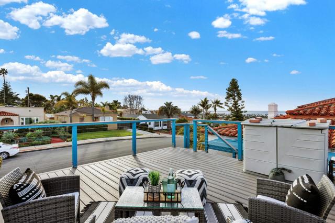
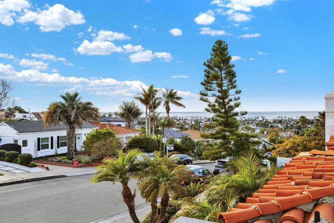

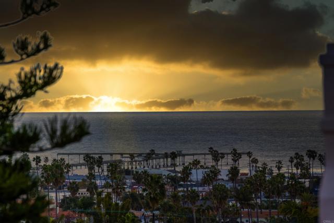
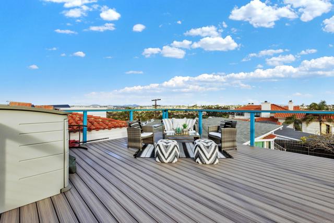
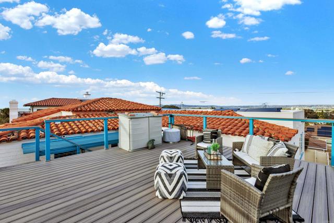
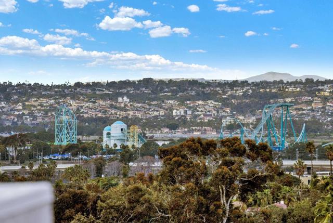


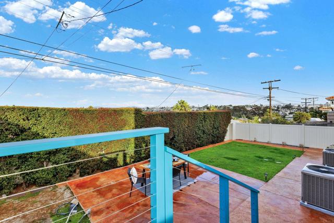
 Subject Property
Subject Property
 Active Listing
Active Listing
 Sold Listing
Sold Listing
 Other Listing
Other Listing