11456 Vela San Diego CA 92126
PENDING
$1,100,000
3bd/2ba
1,456 sf
6,000 lot
3/26/24:
1,100,000 Original List Price
Single Family Residence
None View
1 story
2 Parking Garage Spaces
N Fireplace
In Garage Laundry Location
None View
1 story
2 Parking Garage Spaces
N Fireplace
In Garage Laundry Location
1972
RS-1-14 Zoning
Mira Mesa Neighborhood
Curbs,Suburban Complex/Park
$0 Total Fees/mo (HOA and/or Mello)
PW24060572 MLS
RS-1-14 Zoning
Mira Mesa Neighborhood
Curbs,Suburban Complex/Park
$0 Total Fees/mo (HOA and/or Mello)
PW24060572 MLS
This gorgeous property, in the highly sought-after Mira Mesa community, is ready for new owners. When you arrive, you are greeted with a private and well-manicured front yard, complete with new gates and an inviting front porch. Once inside, you enter the formal living room, welcoming you with a cozy, remodeled fireplace for cold evenings. Just beyond this room is the spacious and updated kitchen, featuring newer appliances and countertops. The kitchen is open to the dining room and a second living room. This large space was part of an addition completed prior to the current owner, adding square footage to the listed amount of 1,456 square feet (permits unknown). Down the hall, you will find a modern full bath, and three spacious bedrooms, including a large master bedroom with a walk-in closet and en-suite bathroom. With two access points to the backyard, you can enjoy the perfect weather year-round. There is a large grass area, patio area, and a refreshing pool. This home has so many
No additional information on record.
Listing by Michelle Ellis - HomeSmart, Evergreen Realty
This information is deemed reliable but not guaranteed. You should rely on this information only to decide whether or not to further investigate a particular property. BEFORE MAKING ANY OTHER DECISION, YOU SHOULD PERSONALLY INVESTIGATE THE FACTS (e.g. square footage and lot size) with the assistance of an appropriate professional. You may use this information only to identify properties you may be interested in investigating further. All uses except for personal, non-commercial use in accordance with the foregoing purpose are prohibited. Redistribution or copying of this information, any photographs or video tours is strictly prohibited. This information is derived from the Internet Data Exchange (IDX) service provided by San Diego MLS. Displayed property listings may be held by a brokerage firm other than the broker and/or agent responsible for this display. The information and any photographs and video tours and the compilation from which they are derived is protected by copyright. Compilation © 2019 San Diego MLS.
This information is deemed reliable but not guaranteed. You should rely on this information only to decide whether or not to further investigate a particular property. BEFORE MAKING ANY OTHER DECISION, YOU SHOULD PERSONALLY INVESTIGATE THE FACTS (e.g. square footage and lot size) with the assistance of an appropriate professional. You may use this information only to identify properties you may be interested in investigating further. All uses except for personal, non-commercial use in accordance with the foregoing purpose are prohibited. Redistribution or copying of this information, any photographs or video tours is strictly prohibited. This information is derived from the Internet Data Exchange (IDX) service provided by San Diego MLS. Displayed property listings may be held by a brokerage firm other than the broker and/or agent responsible for this display. The information and any photographs and video tours and the compilation from which they are derived is protected by copyright. Compilation © 2019 San Diego MLS.

Request Showing
Sales History:
Sold Comparables:
Similar Active Listings:
Nearby Schools:
| Close of Escrow | Sale Price |
|---|---|
| 05/22/2019 | $595,000 |
| Location | Bed | Bath | SqFt | Price |
|---|---|---|---|---|
|
|
3 | 2 | 1392 | $849,000 |
|
|
4 | 2 | 1416 | $900,000 |
|
|
3 | 2 | 1080 | $885,000 |
|
|
4 | 2 | 1614 | $879,900 |
|
|
4 | 2 | 1614 | $1,050,000 |
|
|
3 | 1 | 1040 | $844,990 |
|
|
3 | 2 | 1405 | $925,000 |
|
|
3 | 2 | 1405 | $925,000 |
|
|
4 | 2 | 2018 | $1,080,000 |
|
|
3 | 2 | 1405 | $1,249,000 |
| Location | Bed | Bath | SqFt | Price |
|---|---|---|---|---|
|
|
3 | 2 | 1433 | $1,295,000 |
|
|
3 | 2 | 1040 | $1,050,000 |
No nearby schools found
Monthly Payment:
Refine your estimate by overwriting YELLOW fields...

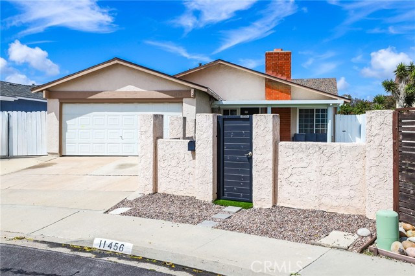
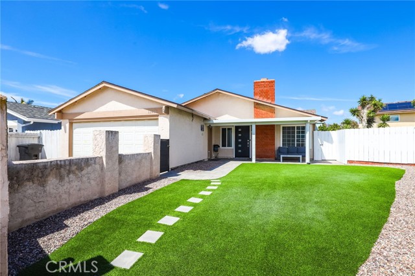
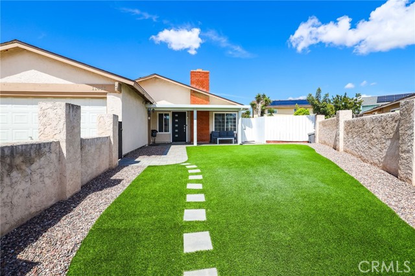
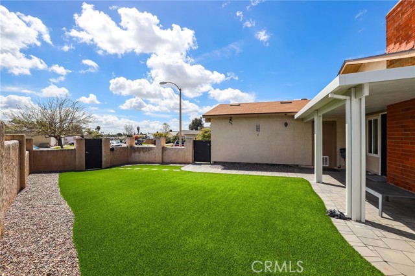
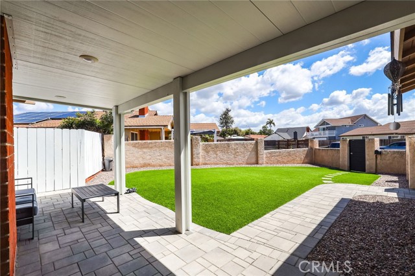
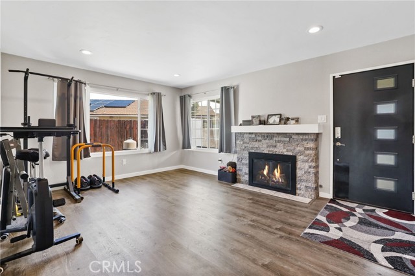
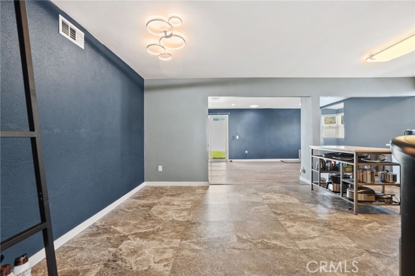
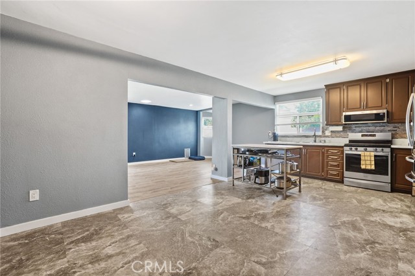
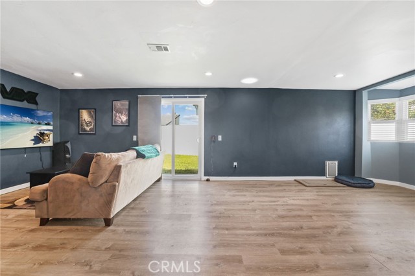
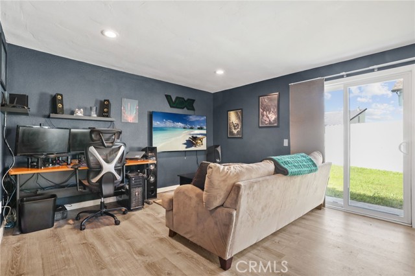
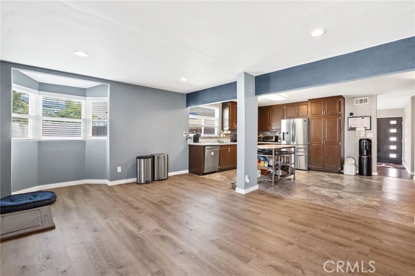
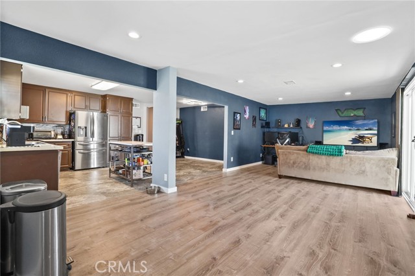
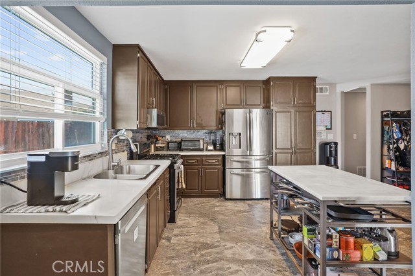
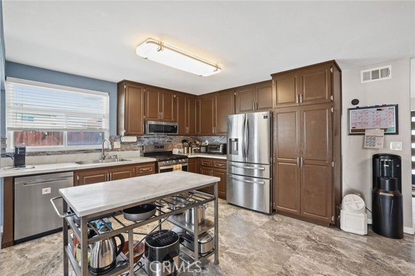
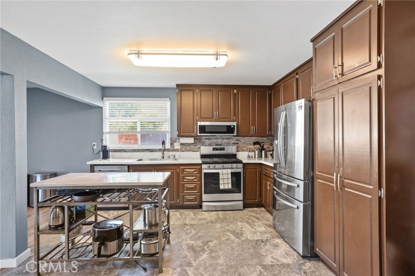
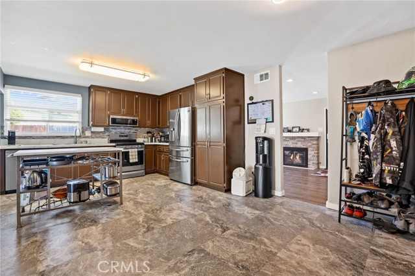
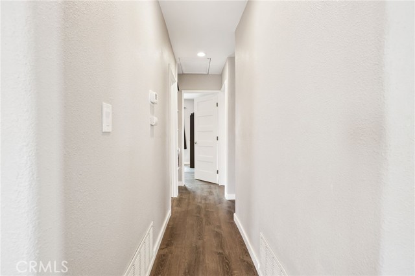
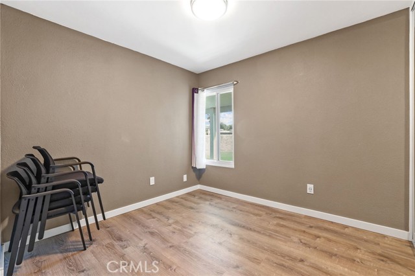
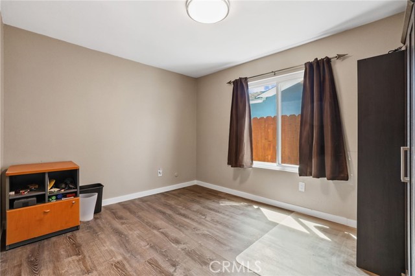
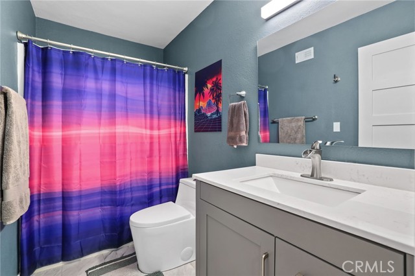
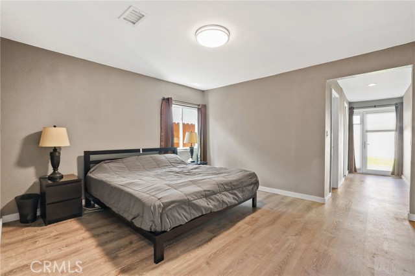
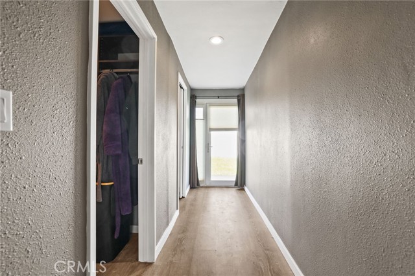
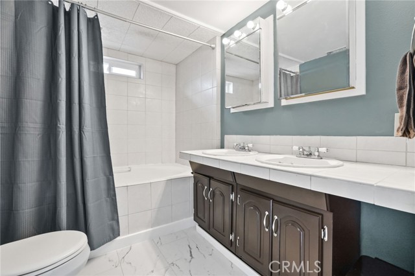
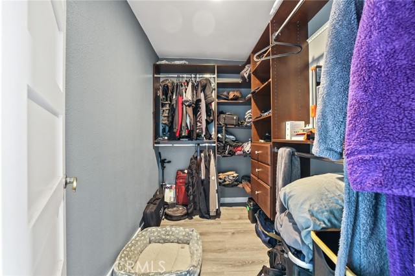
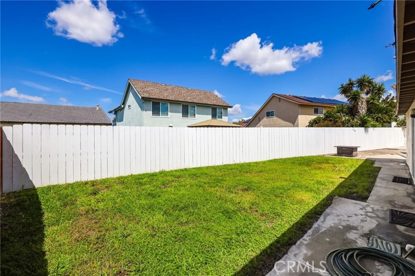
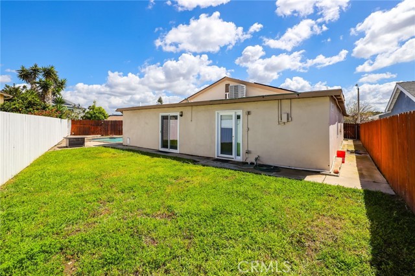
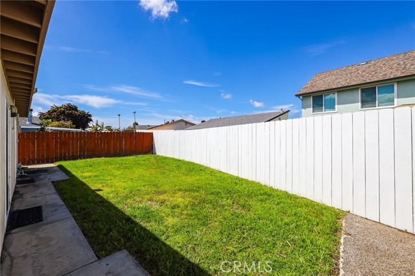
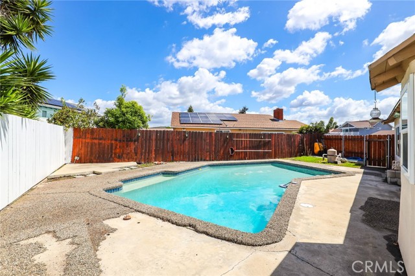
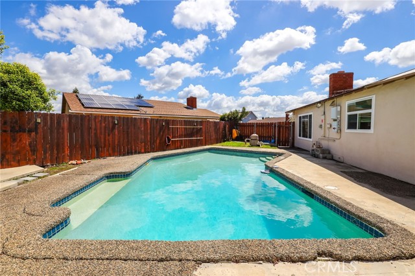
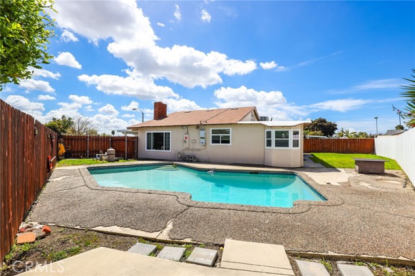
 Subject Property
Subject Property
 Active Listing
Active Listing
 Sold Listing
Sold Listing
 Other Listing
Other Listing