1354 Vallejo Mills Chula Vista CA 91913
SOLD
$644,900
4bd/3ba
2,209 sf
4,067 lot
5/29/20:
644,900 Original List Price 5/29/20:
Pending after 6 days on market
5/29/20: New Listing
5/29/20: Pending after 6 days on market
5/29/20: New Listing
5/29/20: New Listing
5/29/20: Pending after 6 days on market
5/29/20: New Listing
98
Days on Market
Single Family Residence
Neighborhood View
2 story
2 Parking Garage Spaces
N Fireplace
Gas Dryer Hookup,Washer Hookup Laundry Location
Neighborhood View
2 story
2 Parking Garage Spaces
N Fireplace
Gas Dryer Hookup,Washer Hookup Laundry Location
2004
R1 Zoning
Unknown Neighborhood
Sidewalks Complex/Park
$47 Total Fees/mo (HOA and/or Mello)
SW20103387 MLS
R1 Zoning
Unknown Neighborhood
Sidewalks Complex/Park
$47 Total Fees/mo (HOA and/or Mello)
SW20103387 MLS
Welcome to this Beautiful Otay Ranch Home. Rarely available 2-story, 4-BR, 2.5-BA, 2209 sq. ft. living space with STUNNING SUNROOM. Built in 2004, this home has a formal living room, dining room, family room with cozy fireplace, upgraded & hand scraped engineered wood flooring. Kitchen has plenty of storage & cabinets, granite countertops w/ beautiful backsplash, breakfast area, stainless steel appliances & double drawer dishwasher. Window shutters all throughout, attached 2-car garage with storage cabinets, and driveway. Enjoy the permitted addition of a stunning 336 sq. ft. SUNROOM w/ energy efficient doors & windows, 2 ceiling fans, roller shades, ceramic tiles, infra-tech heating system, exterior mounted wall motion sensor lights, roof-gutter & leaf protection. A room that fills your home w/ natural light & the favorite place to bring family together, entertain, watch movies, listen to music, sing along, or simply relax with comfort all year round, rain or shine. It can be a quiet
No additional information on record.
Listing by Santa Pena Morphis - Coldwell Banker Assoc.Brkr-Mur
This information is deemed reliable but not guaranteed. You should rely on this information only to decide whether or not to further investigate a particular property. BEFORE MAKING ANY OTHER DECISION, YOU SHOULD PERSONALLY INVESTIGATE THE FACTS (e.g. square footage and lot size) with the assistance of an appropriate professional. You may use this information only to identify properties you may be interested in investigating further. All uses except for personal, non-commercial use in accordance with the foregoing purpose are prohibited. Redistribution or copying of this information, any photographs or video tours is strictly prohibited. This information is derived from the Internet Data Exchange (IDX) service provided by San Diego MLS. Displayed property listings may be held by a brokerage firm other than the broker and/or agent responsible for this display. The information and any photographs and video tours and the compilation from which they are derived is protected by copyright. Compilation © 2019 San Diego MLS.
This information is deemed reliable but not guaranteed. You should rely on this information only to decide whether or not to further investigate a particular property. BEFORE MAKING ANY OTHER DECISION, YOU SHOULD PERSONALLY INVESTIGATE THE FACTS (e.g. square footage and lot size) with the assistance of an appropriate professional. You may use this information only to identify properties you may be interested in investigating further. All uses except for personal, non-commercial use in accordance with the foregoing purpose are prohibited. Redistribution or copying of this information, any photographs or video tours is strictly prohibited. This information is derived from the Internet Data Exchange (IDX) service provided by San Diego MLS. Displayed property listings may be held by a brokerage firm other than the broker and/or agent responsible for this display. The information and any photographs and video tours and the compilation from which they are derived is protected by copyright. Compilation © 2019 San Diego MLS.

Request Showing
Sales History:
Sold Comparables:
Similar Active Listings:
Nearby Schools:
| Close of Escrow | Sale Price |
|---|---|
| 09/04/2020 | $625,000 |
| Location | Bed | Bath | SqFt | Price |
|---|---|---|---|---|
|
|
3 | 2 | 1315 | $539,900 |
|
|
3 | 2 | 1315 | $560,000 |
|
|
4 | 3 | 1980 | $549,999 |
|
|
4 | 3 | 1873 | $519,000 |
|
|
4 | 3 | 1873 | $780,900 |
|
|
3 | 3 | 1605 | $514,900 |
|
|
3 | 3 | 1477 | $600,000 |
|
|
5 | 3 | 2099 | $588,000 |
|
|
5 | 3 | 2100 | $565,000 |
|
|
4 | 3 | 1605 | $589,000 |
| Location | Bed | Bath | SqFt | Price |
|---|---|---|---|---|
|
|
3 | 3 | 1350 | $680,000 |
|
|
4 | 3 | 1694 | $799,900 |
No nearby schools found
Monthly Payment:
Refine your estimate by overwriting YELLOW fields...

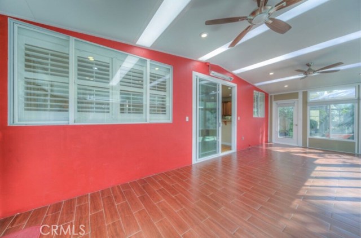
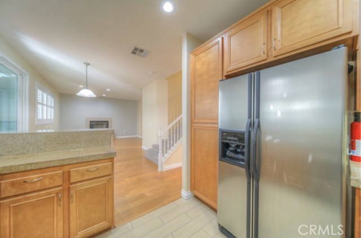

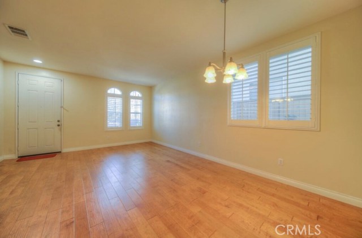

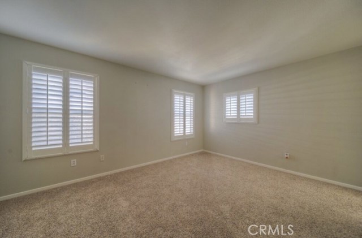
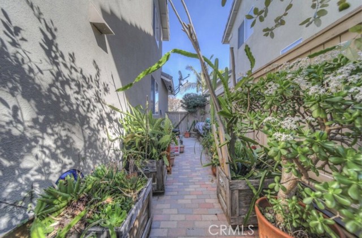

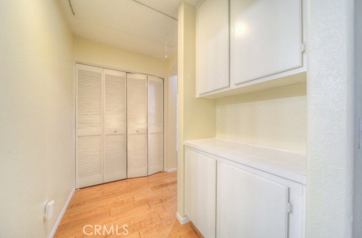


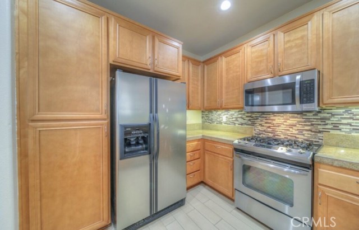

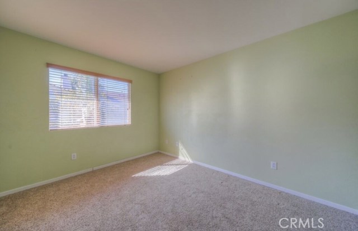

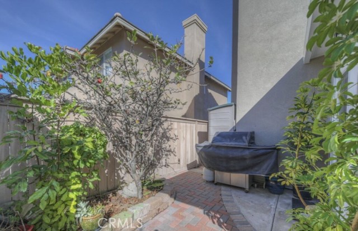
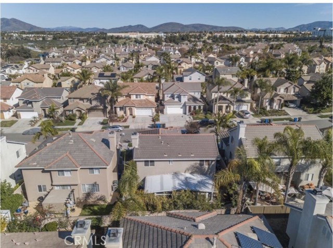
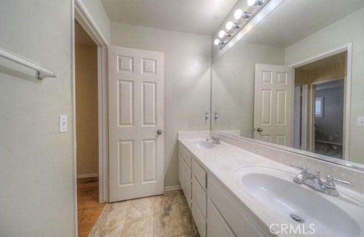
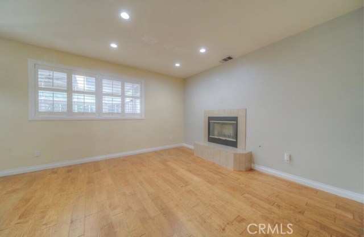
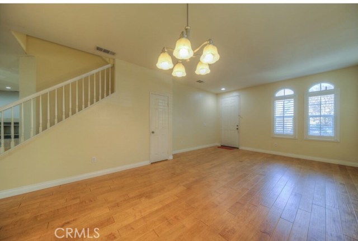
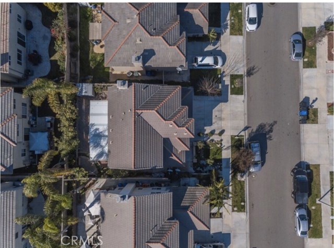
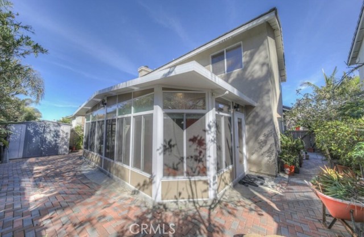
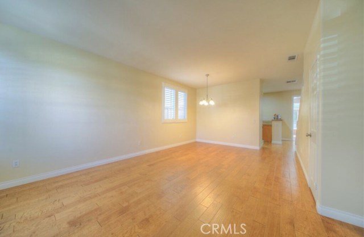
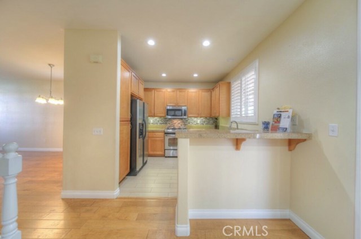
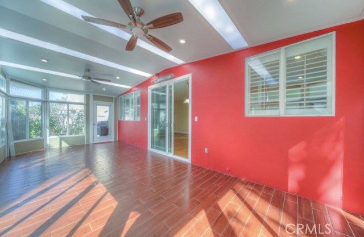




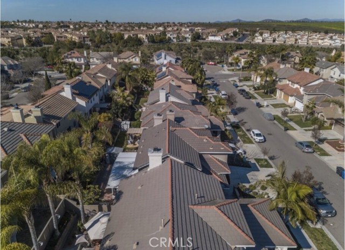
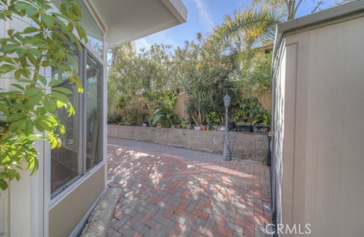
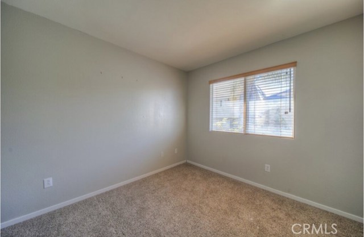
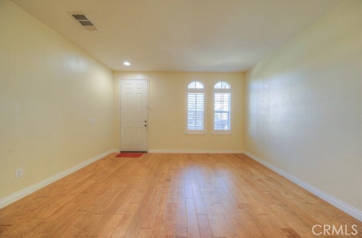


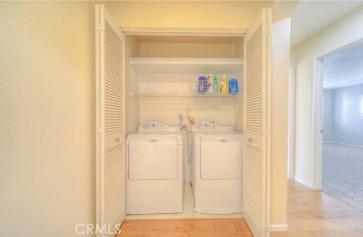
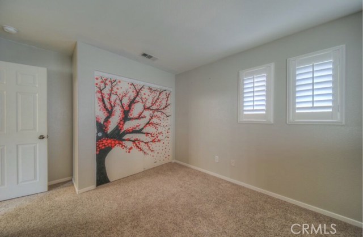
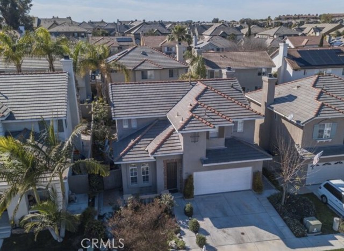
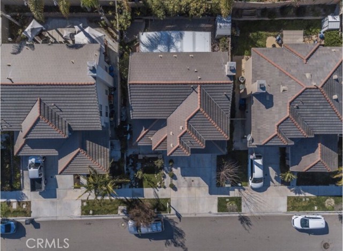
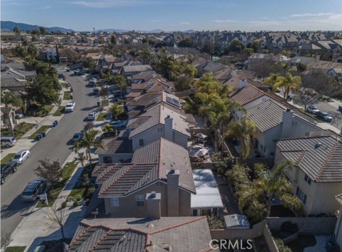
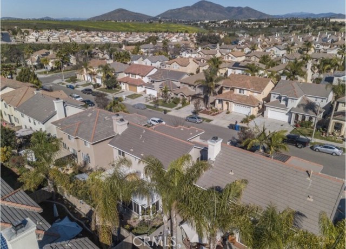
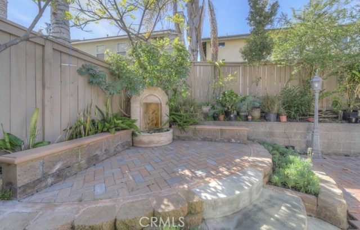

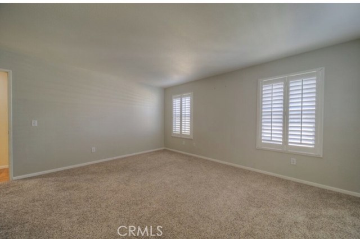
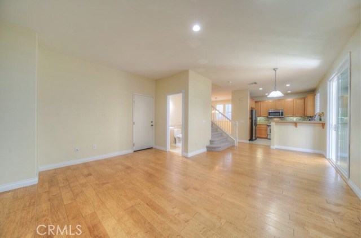
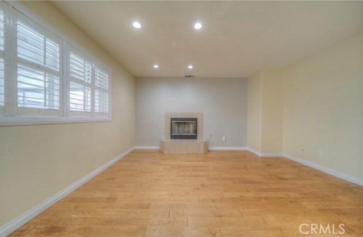

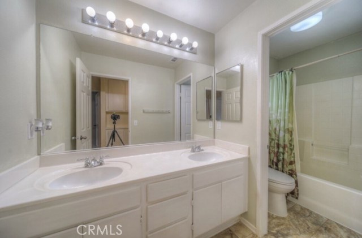
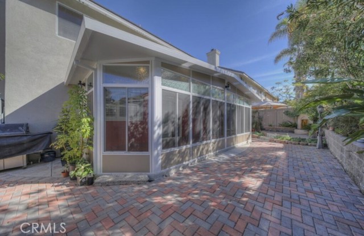
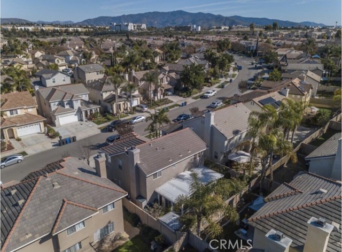
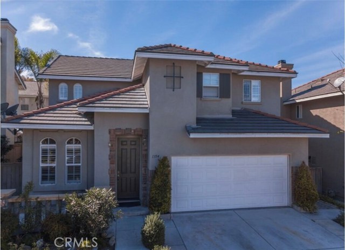
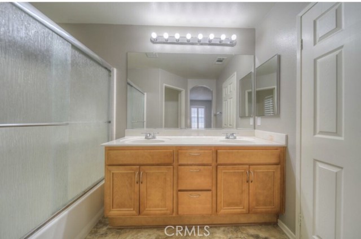
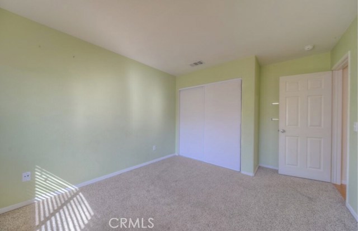

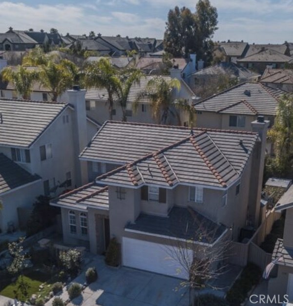
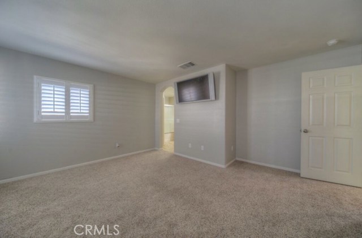

 Subject Property
Subject Property
 Active Listing
Active Listing
 Sold Listing
Sold Listing
 Other Listing
Other Listing