1363 Via Cibola Oceanside CA 92057
CLOSED
$1,350,000
4bd/2ba
2,194 sf
16,734 lot
3/22/24:
1,350,000 Original List Price 1/1/70:
Pending after 5 days on market
41
Days on Market
Single Family Residence
Canyon,Mountain(s) View
1 story
3 Parking Garage Spaces
Y Fireplace
Individual Room Laundry Location
Canyon,Mountain(s) View
1 story
3 Parking Garage Spaces
Y Fireplace
Individual Room Laundry Location
1993
R1 Zoning
Unknown Neighborhood
Curbs,Sidewalks,Suburban Complex/Park
$0 Total Fees/mo (HOA and/or Mello)
SW24058997 MLS
R1 Zoning
Unknown Neighborhood
Curbs,Sidewalks,Suburban Complex/Park
$0 Total Fees/mo (HOA and/or Mello)
SW24058997 MLS
RARELY AVAILABLE! Discover the essence of SoCal living in this highly coveted, completely renovated single-level residence. Spanning 2,194 square feet, enjoy 4+ generously sized bedrooms, 2 wonderful baths, and a 3-car garage, all set on a 0.38-acre lot that backs onto a tranquil nature reserve, providing exceptional privacy and endless views. The private backyard is an entertainer's paradise, boasting a new 13,000-gallon custom Premier pool and spa, solar heat panels, a stunning redwood and cedar pergola, new landscaping, maintenance-free turf, and a sitting wall for enjoying the breathtaking sunsets.
As you step inside, the home welcomes you with its well-thought-out open floor plan, featuring soaring vaulted ceilings and abundant natural light accentuating the new Brazilian Cherry engineered flooring and 5.5” baseboards, creating an airy and inviting ambiance. The heart of this home is its gourmet kitchen, completely reimagined to offer the ultimate culinary experience with it
No additional information on record.
Listing by Mynor Schult - Scripps Mortgage Inc.
This information is deemed reliable but not guaranteed. You should rely on this information only to decide whether or not to further investigate a particular property. BEFORE MAKING ANY OTHER DECISION, YOU SHOULD PERSONALLY INVESTIGATE THE FACTS (e.g. square footage and lot size) with the assistance of an appropriate professional. You may use this information only to identify properties you may be interested in investigating further. All uses except for personal, non-commercial use in accordance with the foregoing purpose are prohibited. Redistribution or copying of this information, any photographs or video tours is strictly prohibited. This information is derived from the Internet Data Exchange (IDX) service provided by San Diego MLS. Displayed property listings may be held by a brokerage firm other than the broker and/or agent responsible for this display. The information and any photographs and video tours and the compilation from which they are derived is protected by copyright. Compilation © 2019 San Diego MLS.
This information is deemed reliable but not guaranteed. You should rely on this information only to decide whether or not to further investigate a particular property. BEFORE MAKING ANY OTHER DECISION, YOU SHOULD PERSONALLY INVESTIGATE THE FACTS (e.g. square footage and lot size) with the assistance of an appropriate professional. You may use this information only to identify properties you may be interested in investigating further. All uses except for personal, non-commercial use in accordance with the foregoing purpose are prohibited. Redistribution or copying of this information, any photographs or video tours is strictly prohibited. This information is derived from the Internet Data Exchange (IDX) service provided by San Diego MLS. Displayed property listings may be held by a brokerage firm other than the broker and/or agent responsible for this display. The information and any photographs and video tours and the compilation from which they are derived is protected by copyright. Compilation © 2019 San Diego MLS.

Request Showing
Sales History:
Sold Comparables:
Nearby Schools:
| Close of Escrow | Sale Price |
|---|---|
| 10/29/2014 | $469,000 |
No comparable sales found
Similar Active Listings:
| Location | Bed | Bath | SqFt | Price |
|---|---|---|---|---|
|
|
4 | 2 | 2198 | $1,100,000 |
No nearby schools found
Monthly Payment:
Refine your estimate by overwriting YELLOW fields...

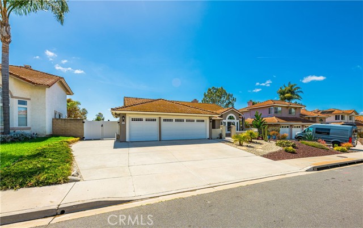
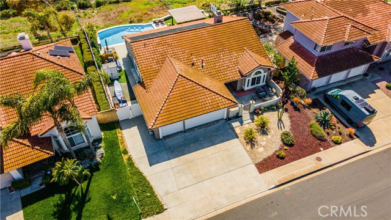
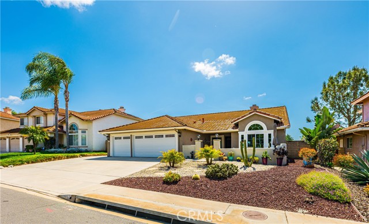
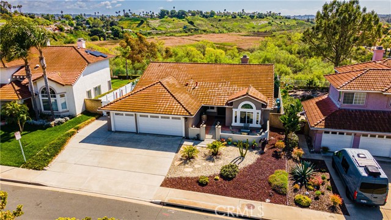
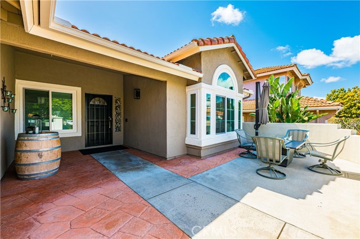
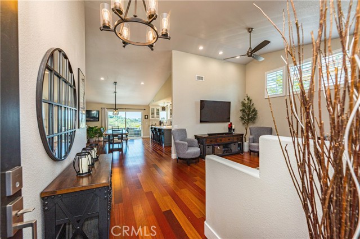
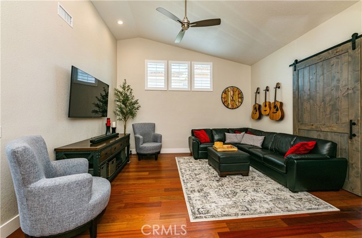
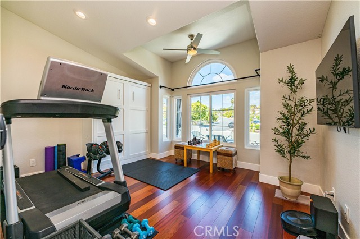
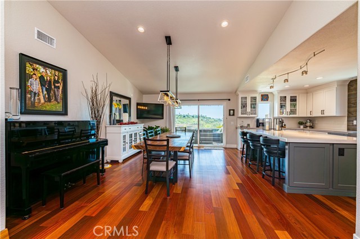
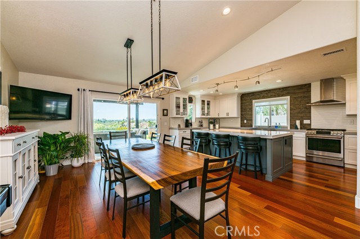
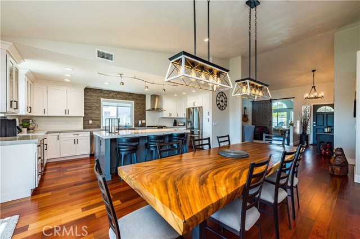
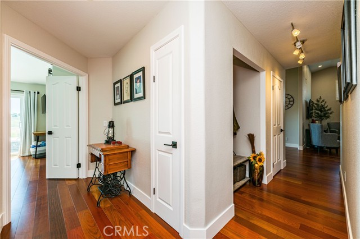
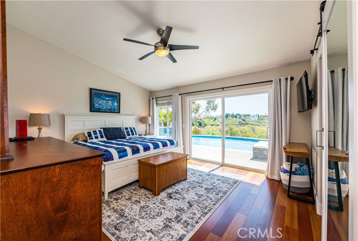
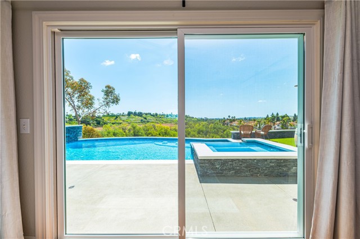
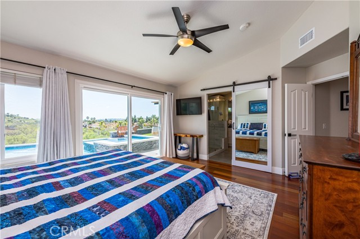
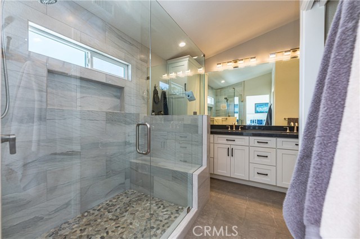
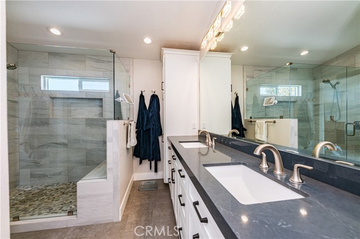
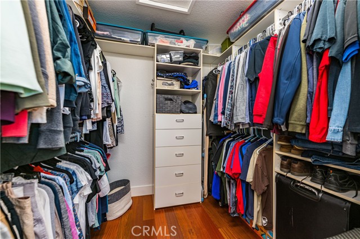
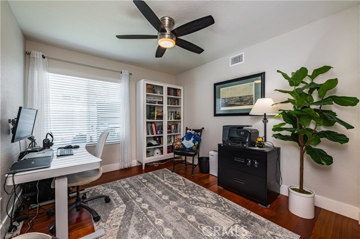
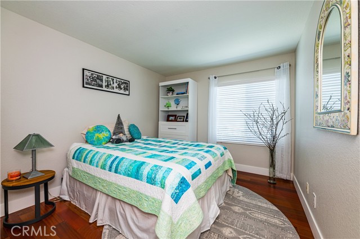
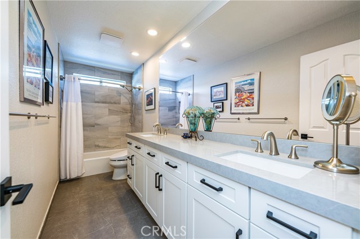
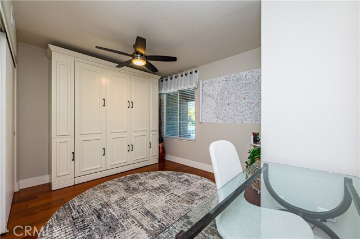
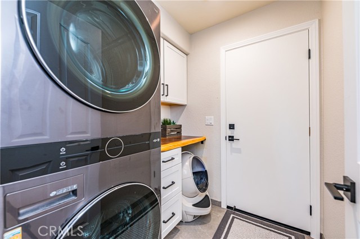
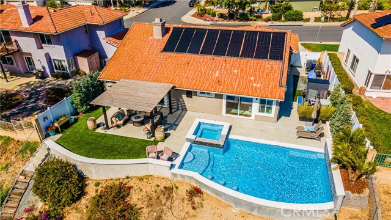
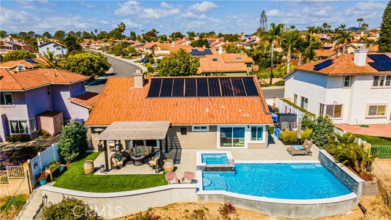
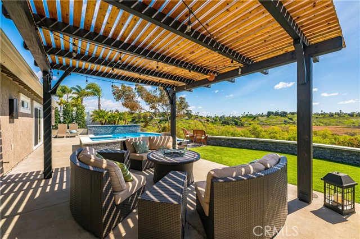
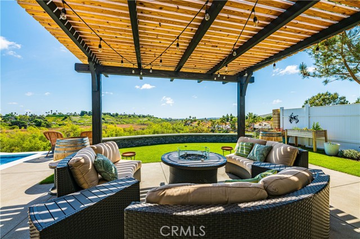
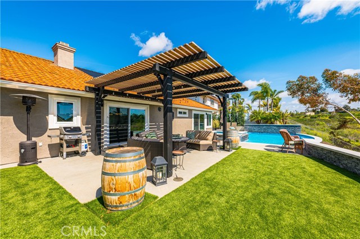
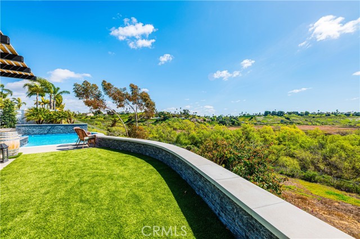
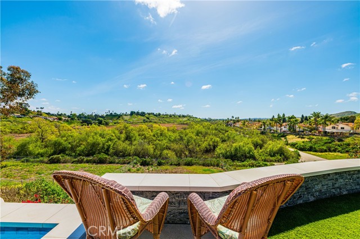
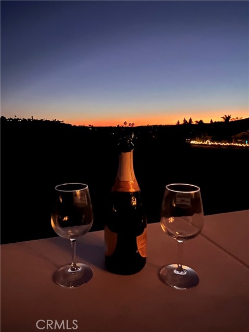
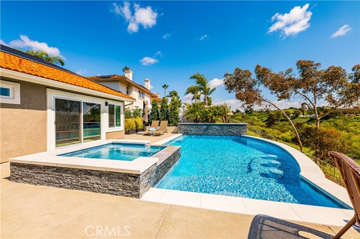
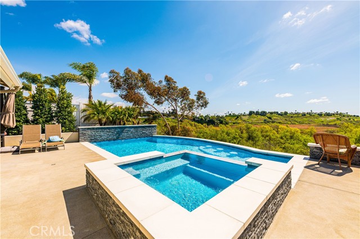
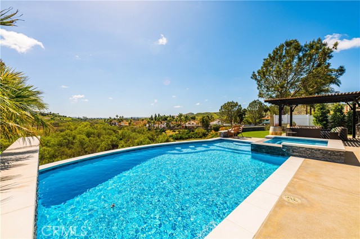
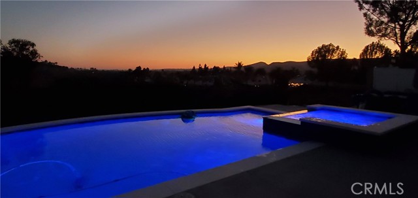
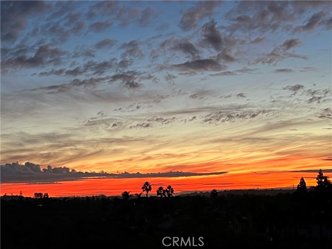
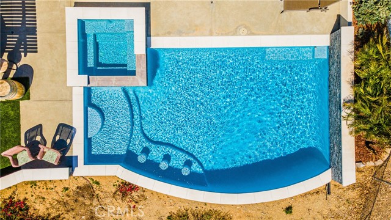
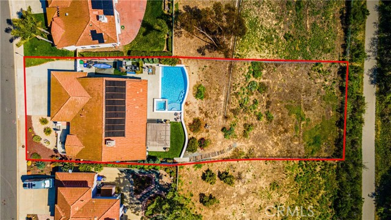
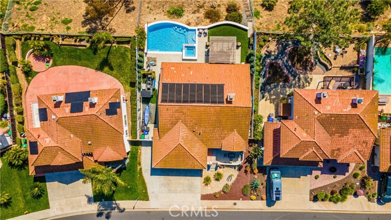
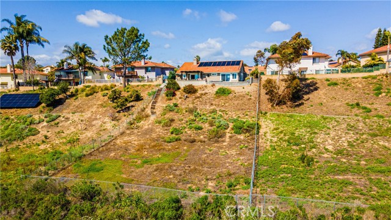
 Subject Property
Subject Property
 Active Listing
Active Listing
 Sold Listing
Sold Listing
 Other Listing
Other Listing