1826 Ivy Oceanside CA 92054
ACTIVE
$1,690,000
4bd/4ba
2,549 sf
12,213 lot
2/20/24:
1,690,000 Original List Price
Single Family Residence
City Lights,Ocean View
3 story
11 Parking Garage Spaces
Y Fireplace
Individual Room,Inside Laundry Location
City Lights,Ocean View
3 story
11 Parking Garage Spaces
Y Fireplace
Individual Room,Inside Laundry Location
2001
R1 Zoning
Oceanside Neighborhood
Curbs,Street Lights,Suburban Complex/Park
$0 Total Fees/mo (HOA and/or Mello)
TR24035179 MLS
R1 Zoning
Oceanside Neighborhood
Curbs,Street Lights,Suburban Complex/Park
$0 Total Fees/mo (HOA and/or Mello)
TR24035179 MLS
Welcome to 1826 Ivy Road, nestled within the highly coveted community of Fire Mountain Estates. This exquisite 4-bedroom, 4-bathroom residence offers an unparalleled living experience with breathtaking ocean and city light vistas.
Step into the inviting living room and bask in the abundant natural light that bathes the space. Crack open any window, and you'll immediately feel the invigorating ocean breeze wafting through, creating a truly refreshing atmosphere. The living room boasts charming wood beams and a captivating wooden spiral staircase that leads you to a loft area, a perfect sanctuary for reading a book or sipping your morning coffee while soaking in the awe-inspiring ocean and city light panoramas.
Elegance abounds in the formal dining room, making it an ideal setting for hosting gatherings with friends and family, especially during the holidays. The kitchen is a chef's dream, featuring custom cabinets, a convenient kitchen island, tile countertops, recessed lighting,
No additional information on record.
Listing by Steve Gomez - Re/Max Top Producers
This information is deemed reliable but not guaranteed. You should rely on this information only to decide whether or not to further investigate a particular property. BEFORE MAKING ANY OTHER DECISION, YOU SHOULD PERSONALLY INVESTIGATE THE FACTS (e.g. square footage and lot size) with the assistance of an appropriate professional. You may use this information only to identify properties you may be interested in investigating further. All uses except for personal, non-commercial use in accordance with the foregoing purpose are prohibited. Redistribution or copying of this information, any photographs or video tours is strictly prohibited. This information is derived from the Internet Data Exchange (IDX) service provided by San Diego MLS. Displayed property listings may be held by a brokerage firm other than the broker and/or agent responsible for this display. The information and any photographs and video tours and the compilation from which they are derived is protected by copyright. Compilation © 2019 San Diego MLS.
This information is deemed reliable but not guaranteed. You should rely on this information only to decide whether or not to further investigate a particular property. BEFORE MAKING ANY OTHER DECISION, YOU SHOULD PERSONALLY INVESTIGATE THE FACTS (e.g. square footage and lot size) with the assistance of an appropriate professional. You may use this information only to identify properties you may be interested in investigating further. All uses except for personal, non-commercial use in accordance with the foregoing purpose are prohibited. Redistribution or copying of this information, any photographs or video tours is strictly prohibited. This information is derived from the Internet Data Exchange (IDX) service provided by San Diego MLS. Displayed property listings may be held by a brokerage firm other than the broker and/or agent responsible for this display. The information and any photographs and video tours and the compilation from which they are derived is protected by copyright. Compilation © 2019 San Diego MLS.

Request Showing
Sales History:
Nearby Schools:
No past sales found
Sold Comparables:
No comparable sales found
Similar Active Listings:
| Location | Bed | Bath | SqFt | Price |
|---|---|---|---|---|
|
|
3 | 2 | 1597 | $1,350,000 |
|
|
5 | 3 | 3124 | $1,599,999 |
|
|
4 | 3 | 2233 | $1,880,000 |
|
|
4 | 3 | 2358 | $1,575,000 |
|
|
4 | 3 | 2736 | $1,599,000 |
|
|
3 | 2 | 2368 | $1,989,000 |
|
|
4 | 3 | 1825 | $1,870,000 |
|
|
3 | 1 | 1162 | $1,349,000 |
|
|
4 | 3 | 2232 | $1,695,000 |
|
|
3 | 3 | 1372 | $2,100,000 |
No nearby schools found
Monthly Payment:
Refine your estimate by overwriting YELLOW fields...

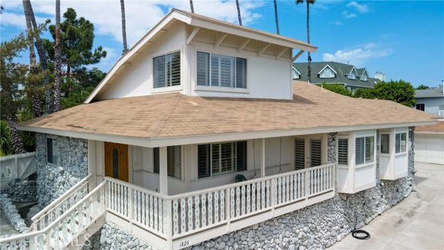
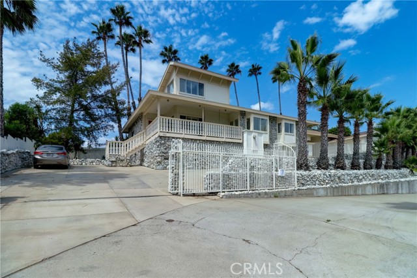
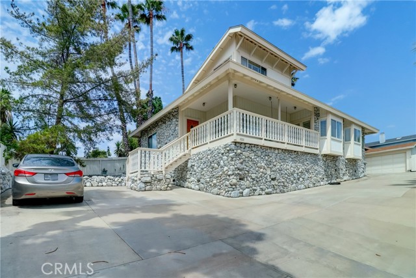
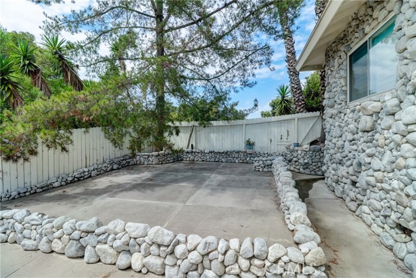
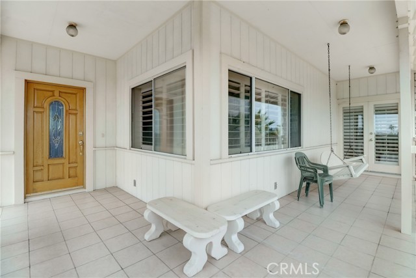
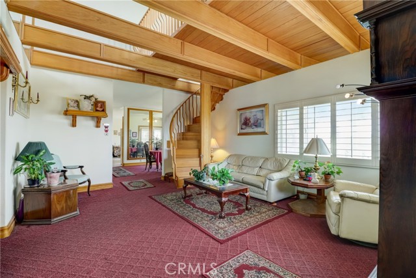
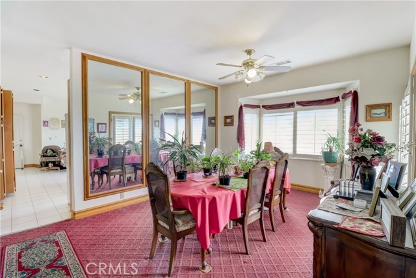
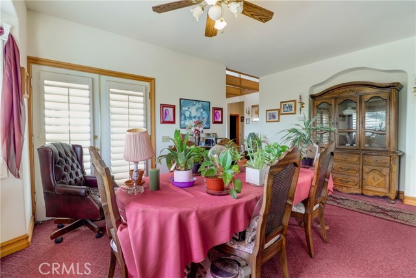
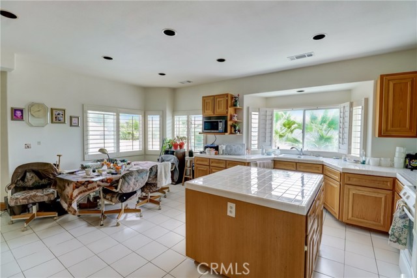
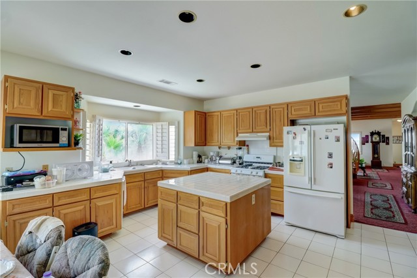
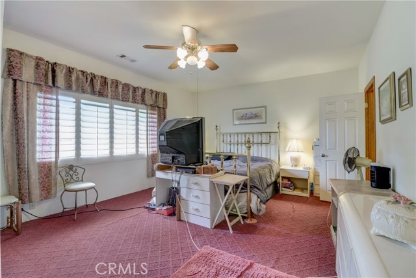
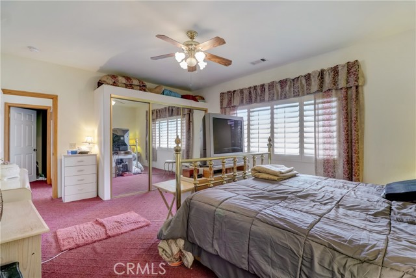
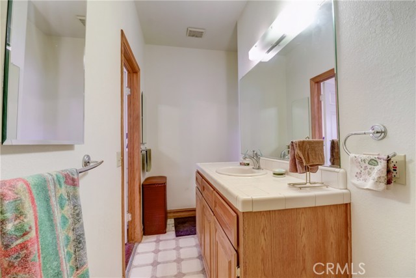
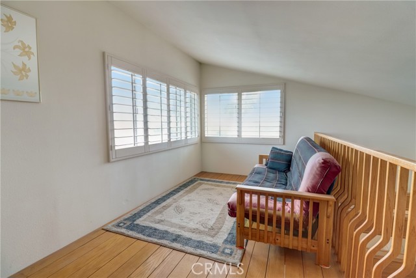
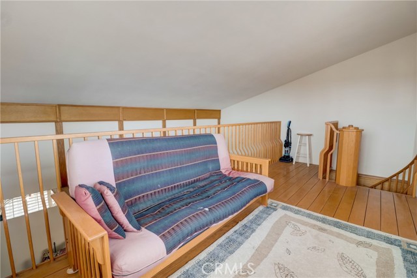
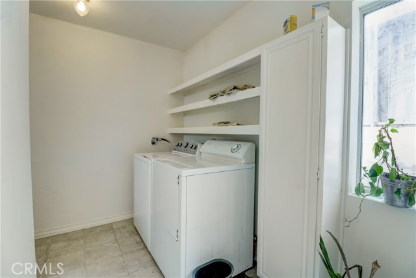
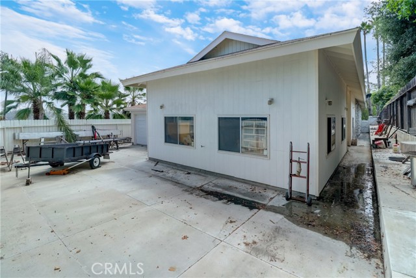
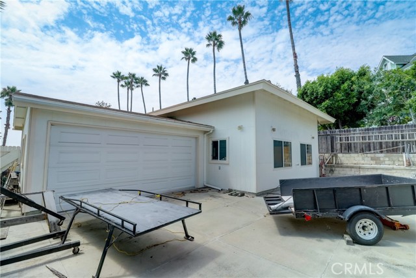
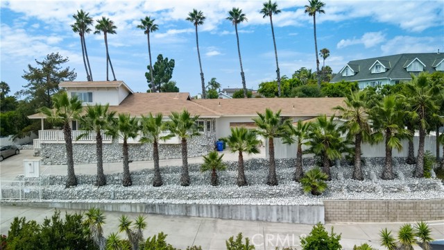
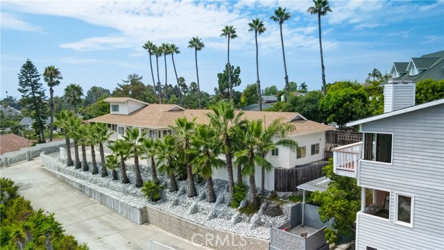
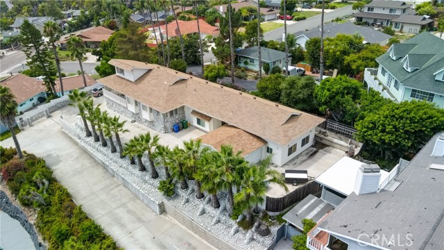
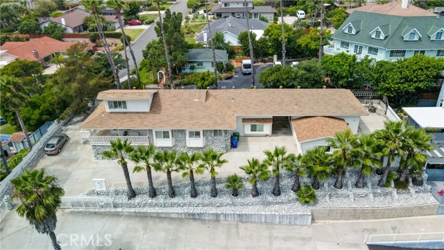
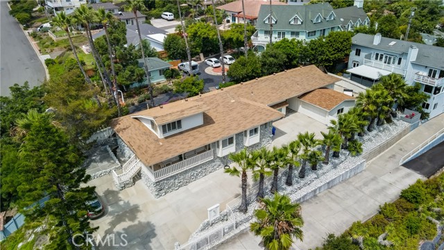
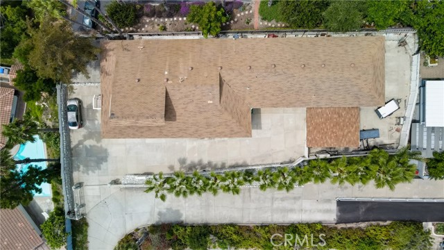
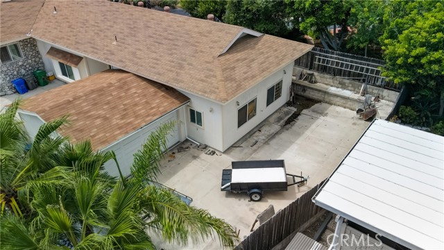
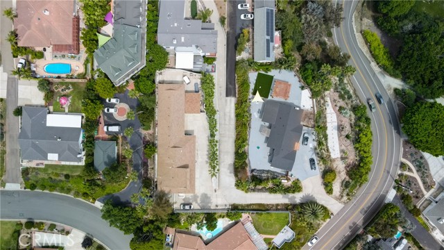
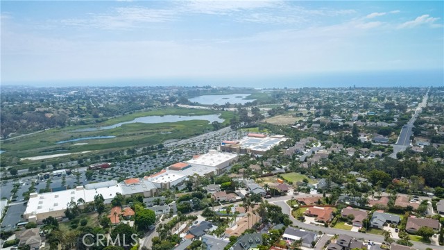
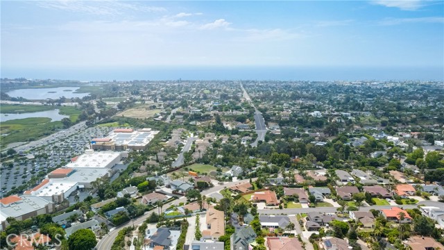
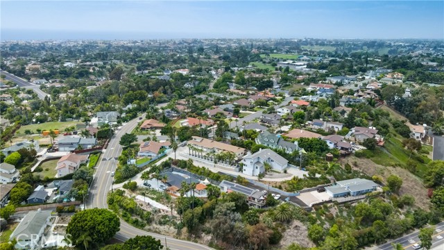
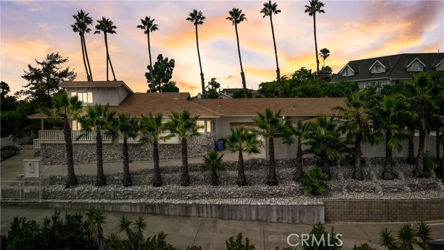
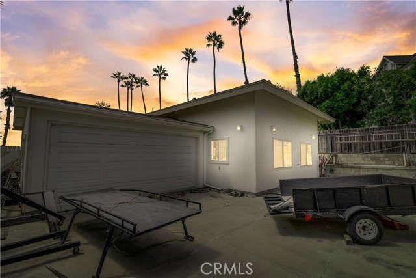
 Subject Property
Subject Property
 Active Listing
Active Listing
 Sold Listing
Sold Listing
 Other Listing
Other Listing