2721 Mackinnon Ranch Rd Cardiff by the Sea CA 92007
SOLD
$1,850,000
3bd/3ba
2,472 sf
3,820 lot
07/23/21:
Sold in 62 days
for $1,850,000, 5.1% below ask
4/21/21: 1,950,000 Original List Price
4/21/21: 1,950,000 Original List Price
Single Family Residence
Ocean View
3 story
5 Parking Garage Spaces
N Fireplace
Electric Dryer Hookup,Gas Dryer Hookup,Individual Laundry Location
Ocean View
3 story
5 Parking Garage Spaces
N Fireplace
Electric Dryer Hookup,Gas Dryer Hookup,Individual Laundry Location
1999
R-1:SINGLE Zoning
Cardiff By The Sea Neighborhood
Unknown Complex/Park
$270 Total Fees/mo (HOA and/or Mello)
210010417 MLS
R-1:SINGLE Zoning
Cardiff By The Sea Neighborhood
Unknown Complex/Park
$270 Total Fees/mo (HOA and/or Mello)
210010417 MLS
Enjoy Cardiff panoramic ocean views and sunsets from the ultimate location with walkability to Seaside Market, shops, dining, beaches and the recently completed San Elijo Ecological Reserve and Nature Center walking trails. This home features multiple sun-drenched patios with a backdrop of designated open-space and nature. The interior boasts a functional floor-plan and a voluminous open feel. The master retreat showcases the best views with superior elevation for privacy. The Seaside community is a private enclave of homes complete with a community pool and spa along with guest parking. Come experience a home that combines views, nature, convenience and the highly desirable Cardiff-by-the-Sea lifestyle. Complex Features: , Sewer: Sewer Connected Topography: ,GSL
No additional information on record.
Listing by Dane Soderberg - Compass
This information is deemed reliable but not guaranteed. You should rely on this information only to decide whether or not to further investigate a particular property. BEFORE MAKING ANY OTHER DECISION, YOU SHOULD PERSONALLY INVESTIGATE THE FACTS (e.g. square footage and lot size) with the assistance of an appropriate professional. You may use this information only to identify properties you may be interested in investigating further. All uses except for personal, non-commercial use in accordance with the foregoing purpose are prohibited. Redistribution or copying of this information, any photographs or video tours is strictly prohibited. This information is derived from the Internet Data Exchange (IDX) service provided by San Diego MLS. Displayed property listings may be held by a brokerage firm other than the broker and/or agent responsible for this display. The information and any photographs and video tours and the compilation from which they are derived is protected by copyright. Compilation © 2019 San Diego MLS.
This information is deemed reliable but not guaranteed. You should rely on this information only to decide whether or not to further investigate a particular property. BEFORE MAKING ANY OTHER DECISION, YOU SHOULD PERSONALLY INVESTIGATE THE FACTS (e.g. square footage and lot size) with the assistance of an appropriate professional. You may use this information only to identify properties you may be interested in investigating further. All uses except for personal, non-commercial use in accordance with the foregoing purpose are prohibited. Redistribution or copying of this information, any photographs or video tours is strictly prohibited. This information is derived from the Internet Data Exchange (IDX) service provided by San Diego MLS. Displayed property listings may be held by a brokerage firm other than the broker and/or agent responsible for this display. The information and any photographs and video tours and the compilation from which they are derived is protected by copyright. Compilation © 2019 San Diego MLS.

Request Showing
Sales History:
Sold Comparables:
Similar Active Listings:
Nearby Schools:
| Close of Escrow | Sale Price |
|---|---|
| 07/23/2021 | $1,850,000 |
| 08/06/2021 | $1,955,000 |
| 04/08/2022 | $2,390,000 |
| 04/22/2024 | $2,995,000 |
| Location | Bed | Bath | SqFt | Price |
|---|---|---|---|---|
|
|
3 | 2 | 1814 | $2,425,000 |
|
|
3 | 2 | 1646 | $1,895,000 |
|
|
4 | 3 | 2486 | $2,299,000 |
|
|
4 | 4 | 4299 | $2,295,000 |
|
|
4 | 2 | 1643 | $1,550,000 |
|
|
2 | 2 | 638 | $1,550,000 |
|
|
4 | 2 | 1676 | $1,699,000 |
|
|
4 | 2 | 2072 | $1,799,000 |
|
|
3 | 2 | 1538 | $1,699,000 |
|
|
2 | 3 | 1676 | $2,235,000 |
| Location | Bed | Bath | SqFt | Price |
|---|---|---|---|---|
|
|
4 | 2 | 1539 | $1,730,000 |
|
|
4 | 2 | 2253 | $1,490,000 |
|
|
4 | 3 | 2688 | $1,860,000 |
|
|
4 | 4 | 4200 | $2,299,000 |
|
|
4 | 4 | 2513 | $1,975,000 |
|
|
4 | 5 | 3692 | $2,041,990 |
|
|
4 | 3 | 2001 | $1,825,000 |
|
|
4 | 3 | 3271 | $1,799,000 |
|
|
3 | 3 | 2567 | $2,195,000 |
|
|
2 | 3 | 1509 | $1,799,900 |
No nearby schools found
Monthly Payment:
Refine your estimate by overwriting YELLOW fields...

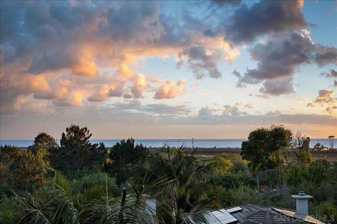
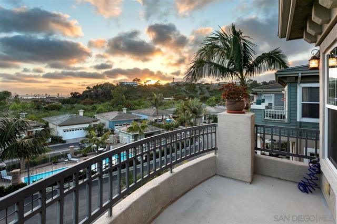
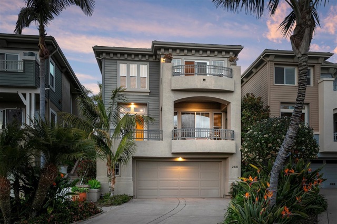
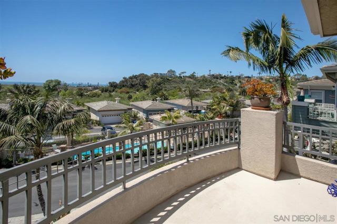
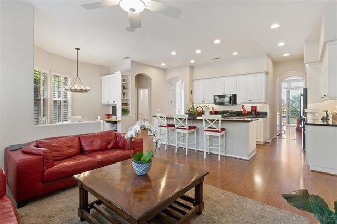
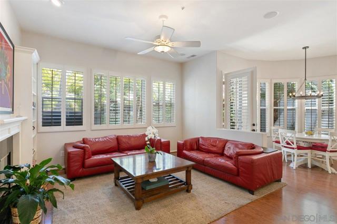
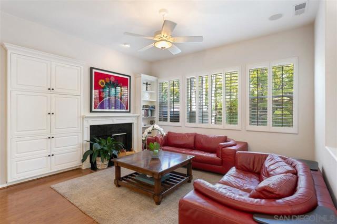
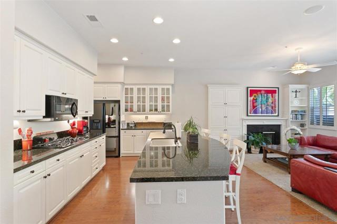
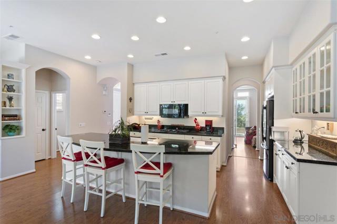
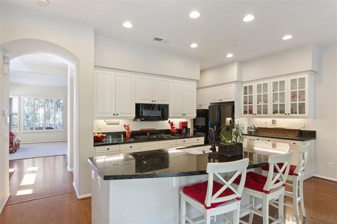
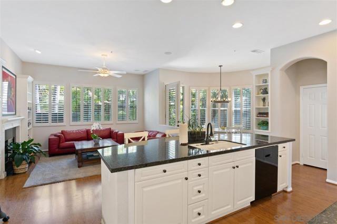
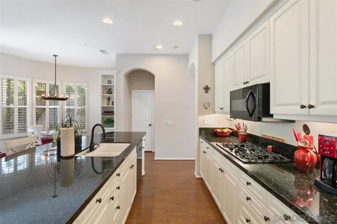
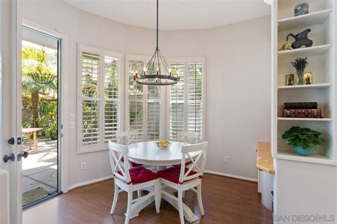
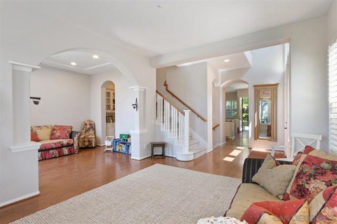
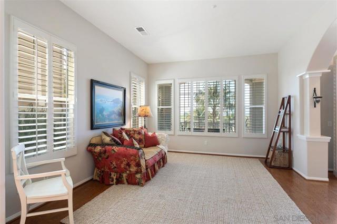
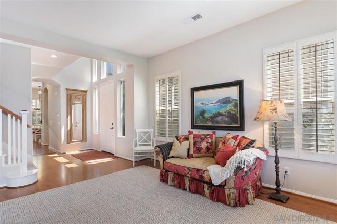
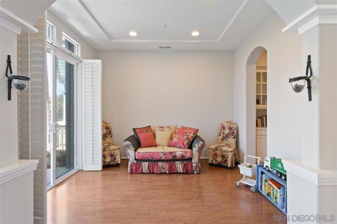
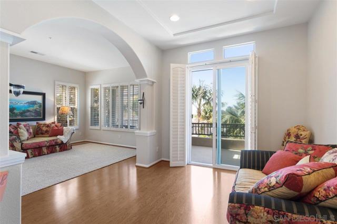
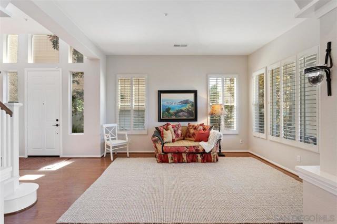
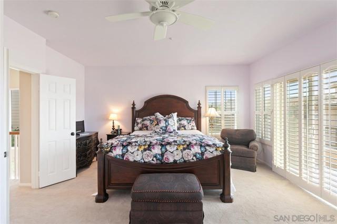
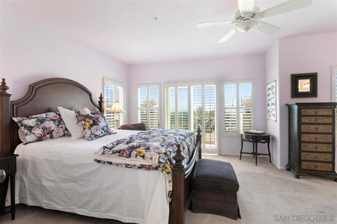
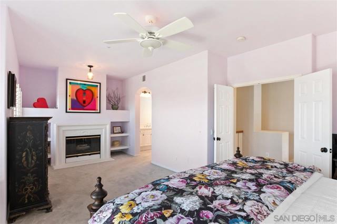
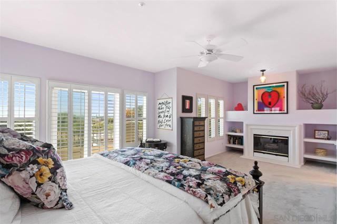
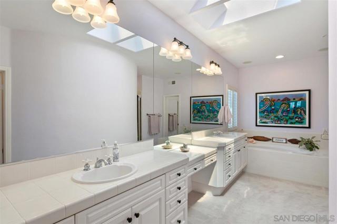
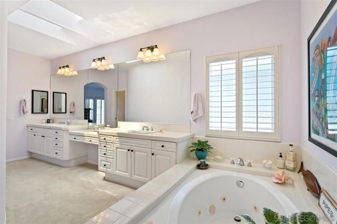
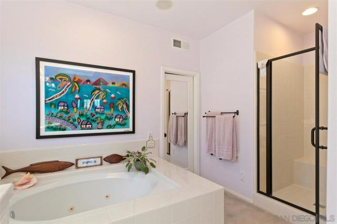
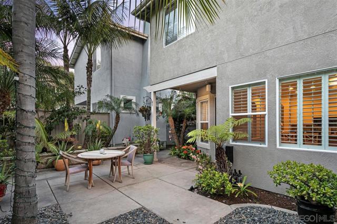
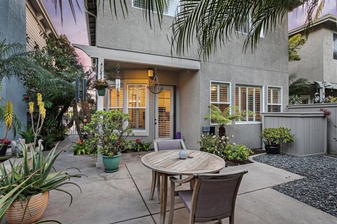
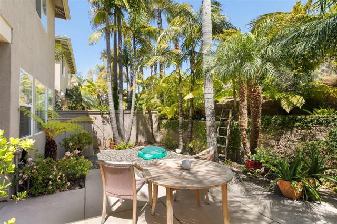
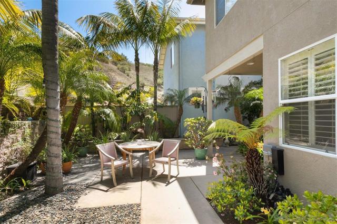
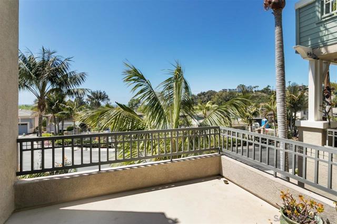
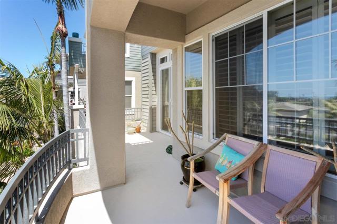
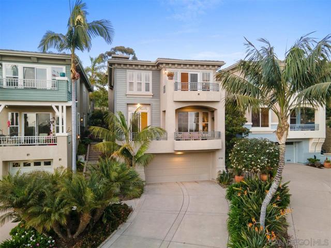
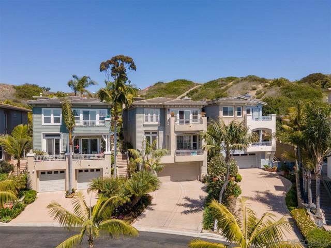
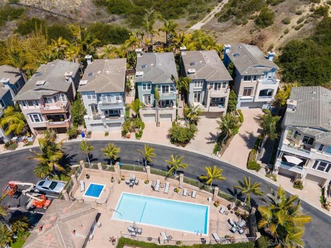
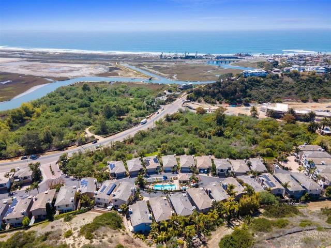
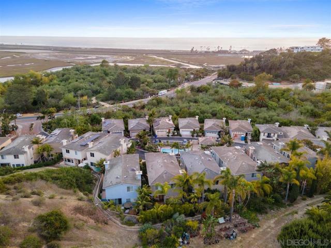
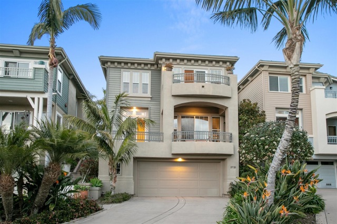
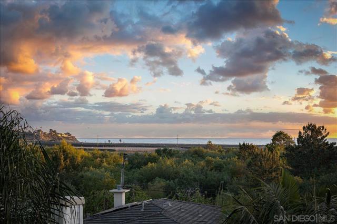
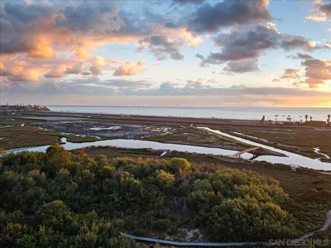
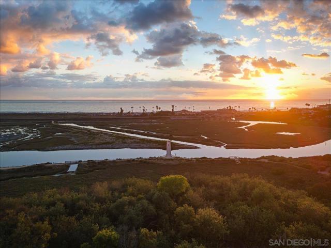
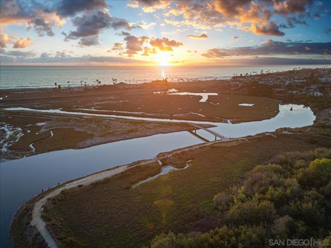
 Subject Property
Subject Property
 Active Listing
Active Listing
 Sold Listing
Sold Listing
 Other Listing
Other Listing