761 Ocean Crest Rd Cardiff by the Sea CA 92007
SOLD
$2,200,000
4bd/4ba
2,728 sf
7,200 lot
05/03/23:
Sold in 119 days
for $2,200,000, 1.1% below ask
12/8/22: 2,225,000 Original List Price
12/8/22: 2,225,000 Original List Price
Single Family Residence
Ocean View
2 story
2 Parking Garage Spaces
N Fireplace
Gas Dryer Hookup,Individual Room Laundry Location
Ocean View
2 story
2 Parking Garage Spaces
N Fireplace
Gas Dryer Hookup,Individual Room Laundry Location
1990
R-2:MINOR Zoning
Cardiff By The Sea Neighborhood
Unknown Complex/Park
$0 Total Fees/mo (HOA and/or Mello)
220029463SD MLS
R-2:MINOR Zoning
Cardiff By The Sea Neighborhood
Unknown Complex/Park
$0 Total Fees/mo (HOA and/or Mello)
220029463SD MLS
Welcome to Cardiff, where this decked out entertainer’s dream meets the beach! This home was completely rebuilt from the ground up in 2004 with a custom pool, spa and built-in BBQ added in 2016. FULLY OWNED SOLAR and dual zone AC recently added as well. As soon as you enter the home you’ll experience soaring high ceilings with a beautiful chandelier and instantly be drawn toward the backyard through the LaCantina doors. Hang out in the completely private resort-like backyard with pool, spa, BBQ, fire pit, and fruit trees. This home offers an ideal layout with 2 bedrooms, 2 baths upstairs (including the primary suite), and 2 bedrooms, 2 baths down. Both downstairs bedrooms have French doors to the outside and high, vaulted wood beamed ceilings. All bedrooms are en suite with high ceilings and the home offers tons of natural light and open space. The oversized primary suite offers another area perfect for a home office, sitting area or nursery in addition to a cozy fireplace, a beau
No additional information on record.
Listing by Kelli Miller - Compass
This information is deemed reliable but not guaranteed. You should rely on this information only to decide whether or not to further investigate a particular property. BEFORE MAKING ANY OTHER DECISION, YOU SHOULD PERSONALLY INVESTIGATE THE FACTS (e.g. square footage and lot size) with the assistance of an appropriate professional. You may use this information only to identify properties you may be interested in investigating further. All uses except for personal, non-commercial use in accordance with the foregoing purpose are prohibited. Redistribution or copying of this information, any photographs or video tours is strictly prohibited. This information is derived from the Internet Data Exchange (IDX) service provided by San Diego MLS. Displayed property listings may be held by a brokerage firm other than the broker and/or agent responsible for this display. The information and any photographs and video tours and the compilation from which they are derived is protected by copyright. Compilation © 2019 San Diego MLS.
This information is deemed reliable but not guaranteed. You should rely on this information only to decide whether or not to further investigate a particular property. BEFORE MAKING ANY OTHER DECISION, YOU SHOULD PERSONALLY INVESTIGATE THE FACTS (e.g. square footage and lot size) with the assistance of an appropriate professional. You may use this information only to identify properties you may be interested in investigating further. All uses except for personal, non-commercial use in accordance with the foregoing purpose are prohibited. Redistribution or copying of this information, any photographs or video tours is strictly prohibited. This information is derived from the Internet Data Exchange (IDX) service provided by San Diego MLS. Displayed property listings may be held by a brokerage firm other than the broker and/or agent responsible for this display. The information and any photographs and video tours and the compilation from which they are derived is protected by copyright. Compilation © 2019 San Diego MLS.

Request Showing
Sales History:
Sold Comparables:
Similar Active Listings:
Nearby Schools:
| Close of Escrow | Sale Price |
|---|---|
| 08/13/2013 | $1,010,000 |
| 08/13/2013 | $1,010,000 |
| 05/03/2023 | $2,200,000 |
| Location | Bed | Bath | SqFt | Price |
|---|---|---|---|---|
|
|
4 | 3 | 1653 | $1,995,000 |
|
|
3 | 2 | 1306 | $1,850,000 |
|
|
4 | 2 | 1956 | $1,999,000 |
|
|
4 | 5 | 2700 | $1,795,000 |
|
|
5 | 4 | 2948 | $1,895,000 |
|
|
4 | 3 | 2756 | $2,730,000 |
|
|
4 | 5 | 2160 | $2,150,000 |
|
|
4 | 3 | 1927 | $2,199,000 |
|
|
5 | 5 | 4119 | $2,425,000 |
|
|
3 | 2 | 1384 | $1,699,000 |
| Location | Bed | Bath | SqFt | Price |
|---|---|---|---|---|
|
|
3 | 2 | 1223 | $1,925,000 |
|
|
4 | 2 | 1450 | $1,899,000 |
|
|
4 | 3 | 1865 | $1,857,777 |
|
|
4 | 3 | 1865 | $1,857,777 |
|
|
3 | 2 | 2040 | $2,650,000 |
No nearby schools found
Monthly Payment:
Refine your estimate by overwriting YELLOW fields...

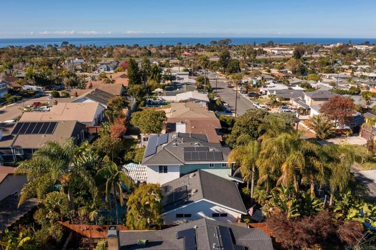
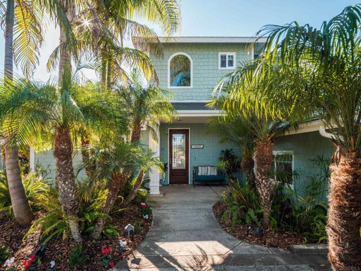
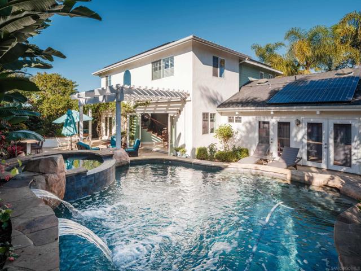
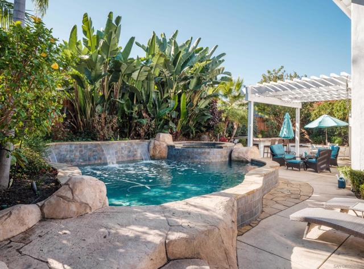
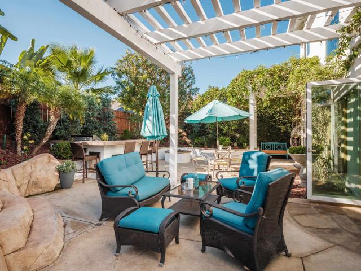
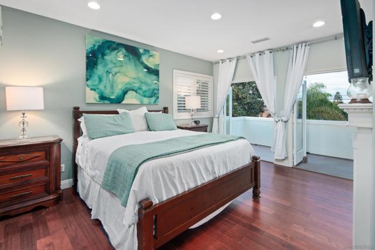
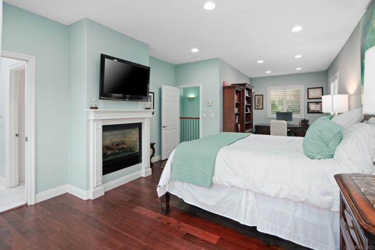
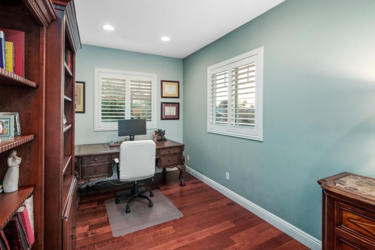
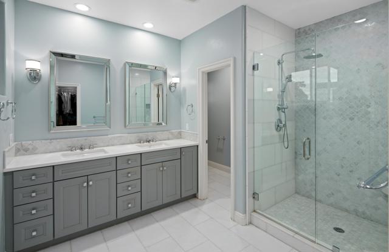
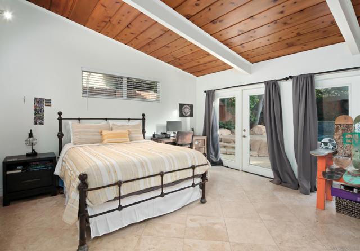
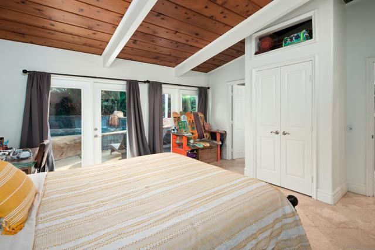
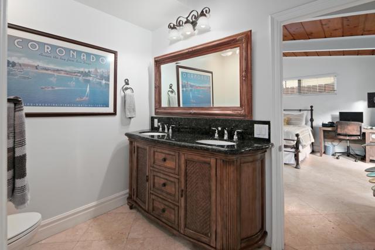
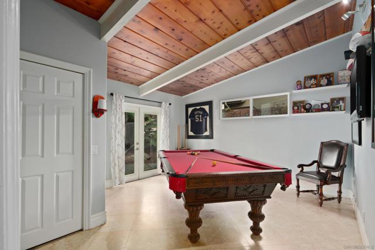
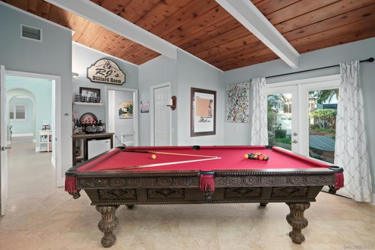
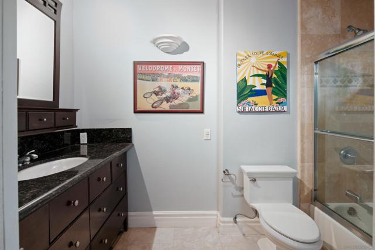
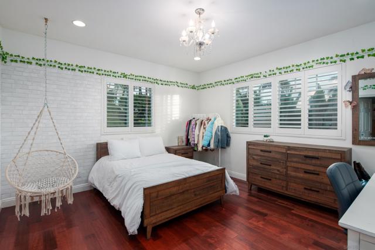
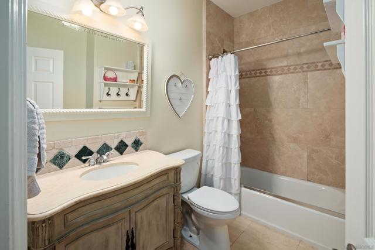
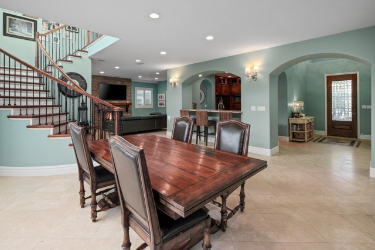
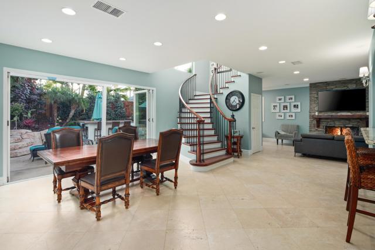
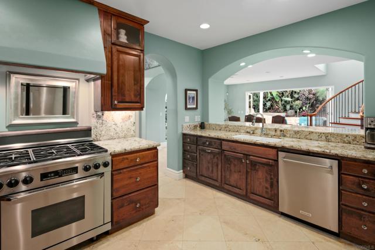
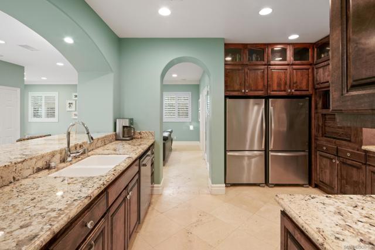
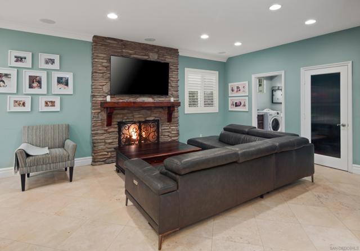
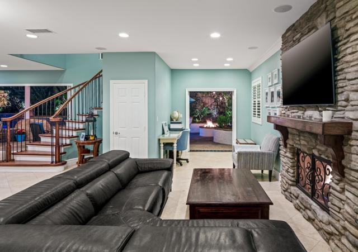
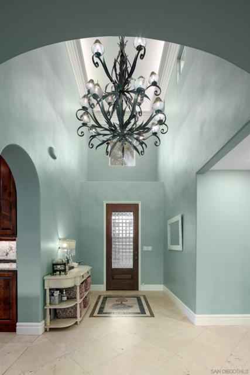
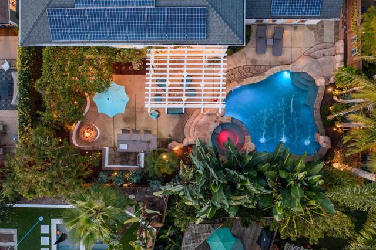
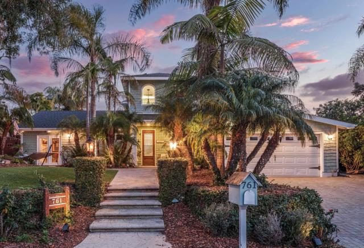
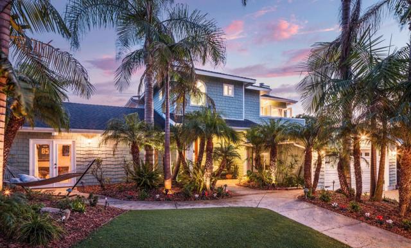
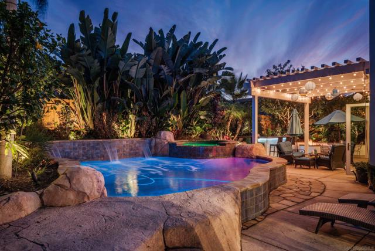
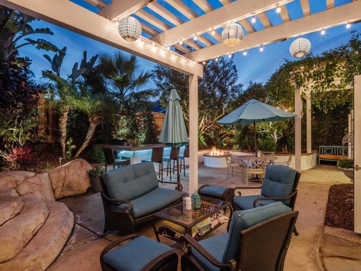
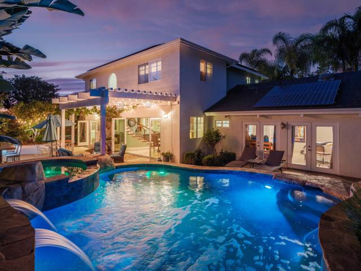
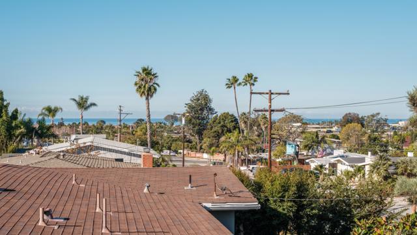
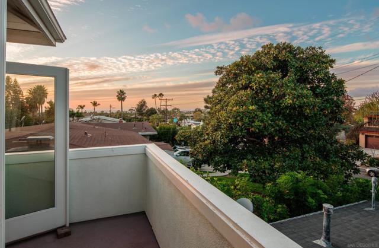
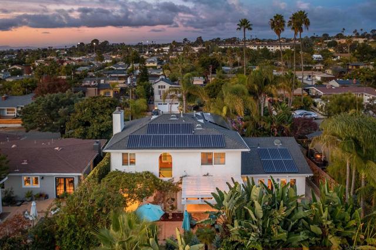
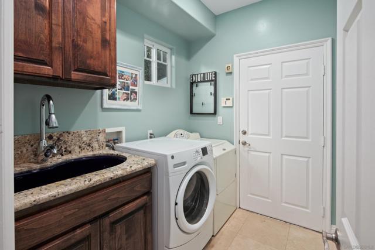
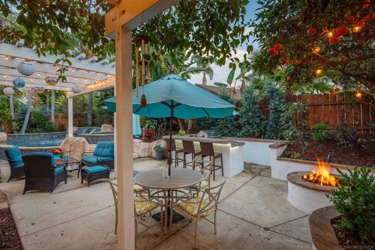
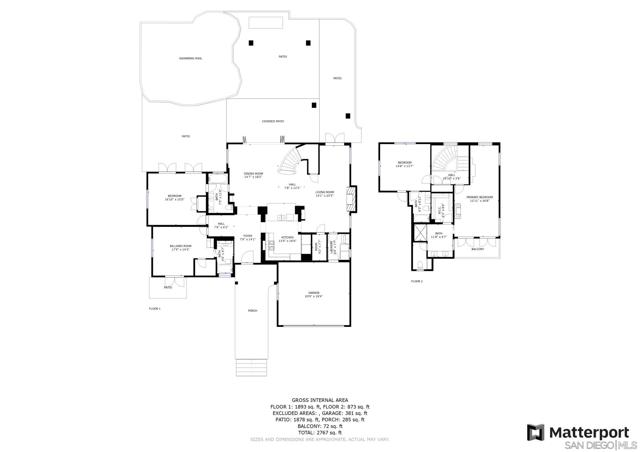
 Subject Property
Subject Property
 Active Listing
Active Listing
 Sold Listing
Sold Listing
 Other Listing
Other Listing