18557 Caminito Pasadero San Diego CA 92128
ACTIVE
$669,000
2bd/2ba
1,140 sf
150,053 lot
1/10/24:
669,000 Original List Price
Condominium
1 story
2 Parking Garage Spaces
N Fireplace
Electric Dryer Hookup,Gas Dryer Hookup,Washer Hook Laundry Location
1 story
2 Parking Garage Spaces
N Fireplace
Electric Dryer Hookup,Gas Dryer Hookup,Washer Hook Laundry Location
1993
R-1:SINGLE Zoning
Rancho Bernardo Neighborhood
Unknown Complex/Park
$577 Total Fees/mo (HOA and/or Mello)
240001654SD MLS
R-1:SINGLE Zoning
Rancho Bernardo Neighborhood
Unknown Complex/Park
$577 Total Fees/mo (HOA and/or Mello)
240001654SD MLS
Enjoy living in Rancho Bernardo! This charming 2-bedroom, 2-bath condominium is nestled in the prestigious Morada complex in the RESORT-LIKE and GATED community of Vista del Lago in Rancho Bernardo, with pools, club houses, tennis and basketball courts, gym, electric car charger station, and more! This second level unit with 1 detached garage, offers great views of the surrounding hills, providing a serene backdrop to your everyday life. Step inside to discover an inviting ambiance, complemented by rich wooden flooring that adds warmth to the space. The spacious living room boasts a cozy fireplace and provides direct access to the patio area to unwind and soak in the delightful Southern California weather. Large size primary and secondary bedrooms with walking closets and full bathrooms. The kitchen is not only functional but also features ample cabinet space and stainless-steel refrigerator and stove. A full closet laundry area in the hallway adds practicality to daily chores. Adding
No additional information on record.
Listing by Claudia Newkirk - Berkshire Hathaway HomeServices California Properties
This information is deemed reliable but not guaranteed. You should rely on this information only to decide whether or not to further investigate a particular property. BEFORE MAKING ANY OTHER DECISION, YOU SHOULD PERSONALLY INVESTIGATE THE FACTS (e.g. square footage and lot size) with the assistance of an appropriate professional. You may use this information only to identify properties you may be interested in investigating further. All uses except for personal, non-commercial use in accordance with the foregoing purpose are prohibited. Redistribution or copying of this information, any photographs or video tours is strictly prohibited. This information is derived from the Internet Data Exchange (IDX) service provided by San Diego MLS. Displayed property listings may be held by a brokerage firm other than the broker and/or agent responsible for this display. The information and any photographs and video tours and the compilation from which they are derived is protected by copyright. Compilation © 2019 San Diego MLS.
This information is deemed reliable but not guaranteed. You should rely on this information only to decide whether or not to further investigate a particular property. BEFORE MAKING ANY OTHER DECISION, YOU SHOULD PERSONALLY INVESTIGATE THE FACTS (e.g. square footage and lot size) with the assistance of an appropriate professional. You may use this information only to identify properties you may be interested in investigating further. All uses except for personal, non-commercial use in accordance with the foregoing purpose are prohibited. Redistribution or copying of this information, any photographs or video tours is strictly prohibited. This information is derived from the Internet Data Exchange (IDX) service provided by San Diego MLS. Displayed property listings may be held by a brokerage firm other than the broker and/or agent responsible for this display. The information and any photographs and video tours and the compilation from which they are derived is protected by copyright. Compilation © 2019 San Diego MLS.

Request Showing
Sales History:
Sold Comparables:
Nearby Schools:
| Close of Escrow | Sale Price |
|---|---|
| 04/17/2015 | $320,000 |
No comparable sales found
Similar Active Listings:
| Location | Bed | Bath | SqFt | Price |
|---|---|---|---|---|
|
|
3 | 3 | 1407 | $664,000 |
|
|
2 | 2 | 1141 | $599,000 |
|
|
2 | 2 | 1278 | $815,000 |
|
|
3 | 2 | 1300 | $650,000 |
|
|
1 | 1 | 1050 | $525,000 |
|
|
1 | 1 | 758 | $618,000 |
|
|
3 | 3 | 1632 | $709,999 |
|
|
2 | 2 | 912 | $552,500 |
|
|
2 | 2 | 1022 | $740,000 |
|
|
2 | 2 | 1054 | $720,000 |
No nearby schools found
Monthly Payment:
Refine your estimate by overwriting YELLOW fields...

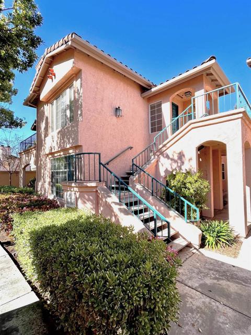
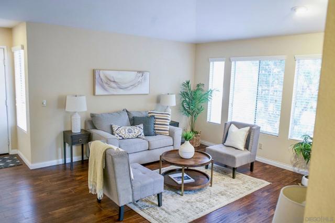
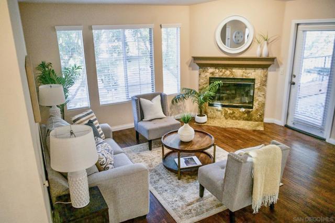
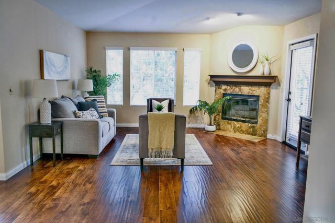
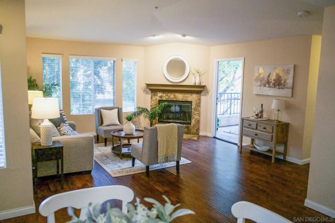
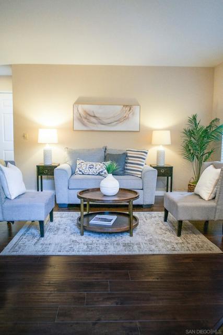
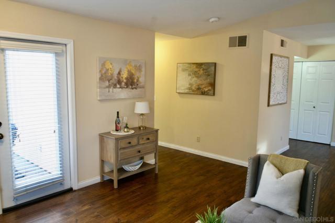
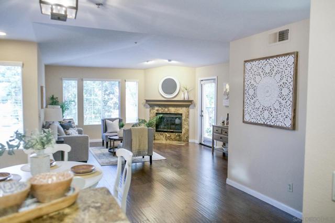
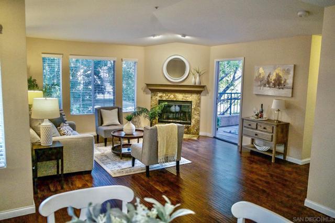
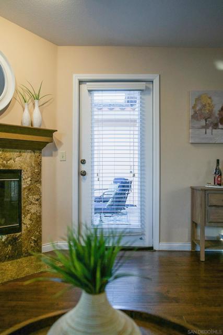
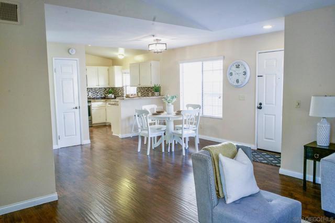
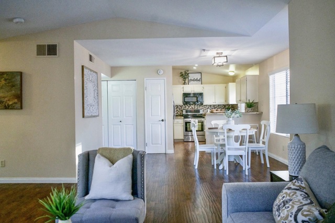
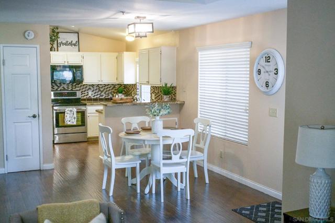
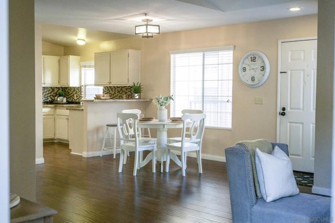
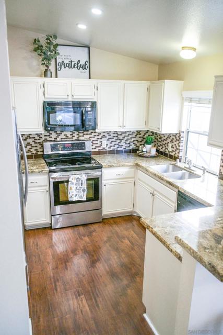
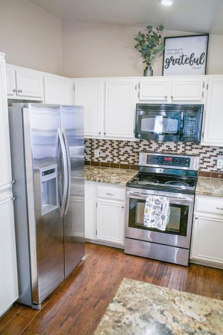
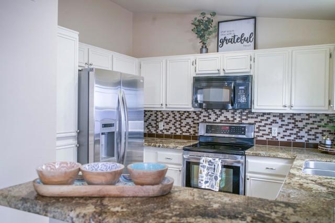
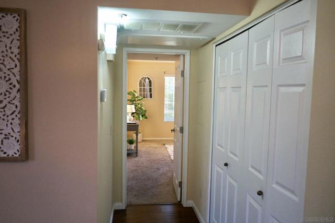
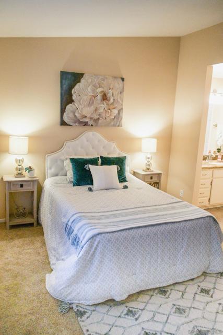
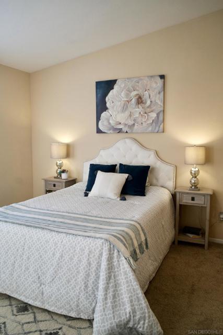
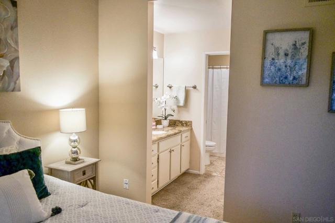
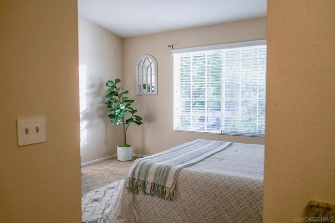
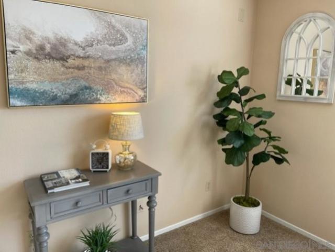
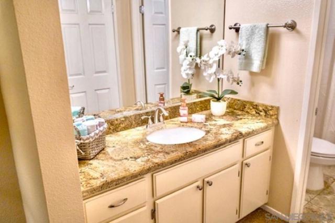
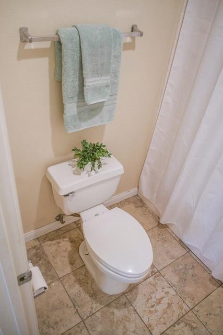
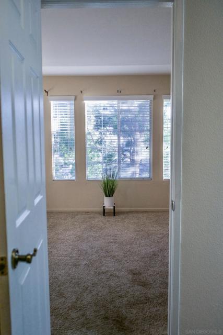
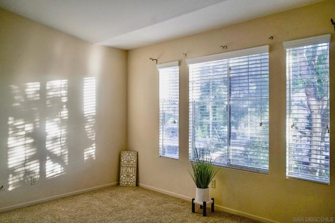
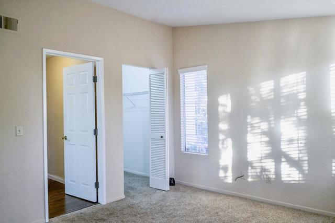
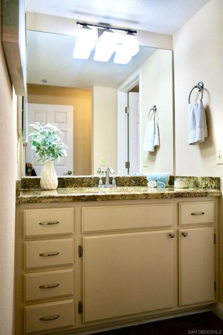
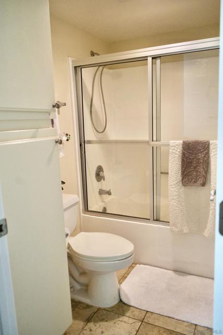
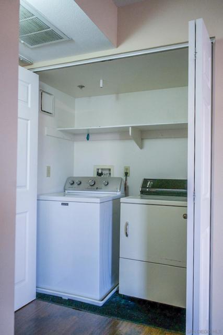
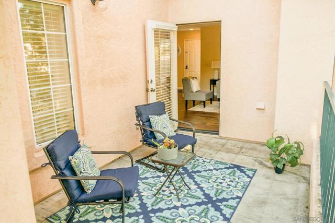
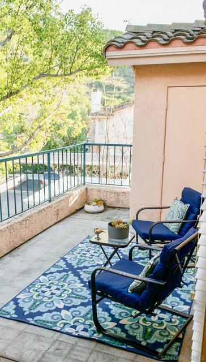
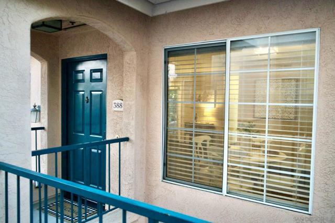
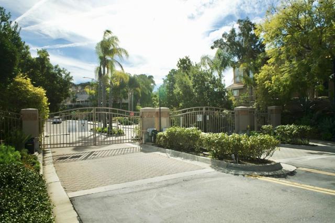
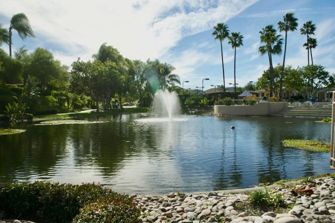
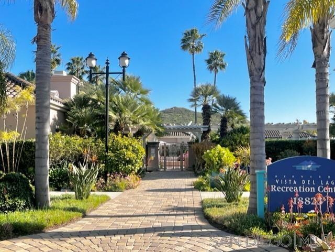
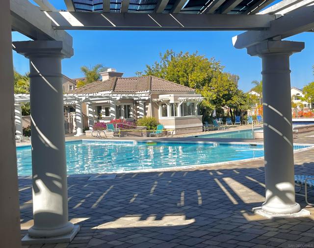
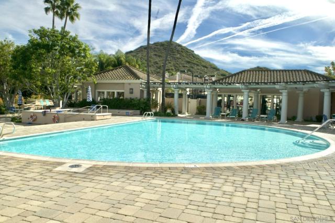
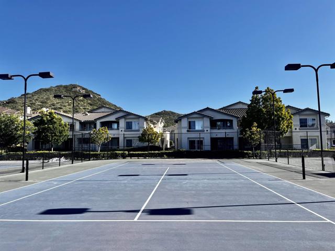
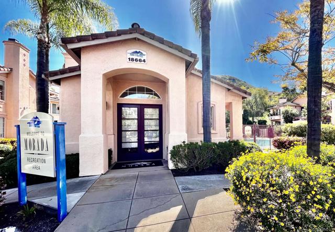
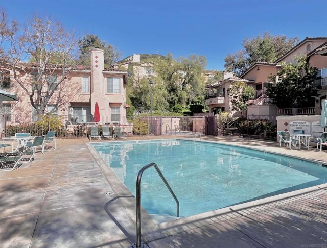
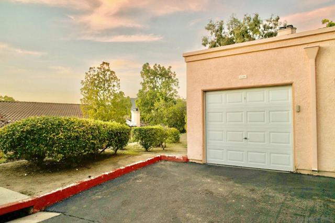
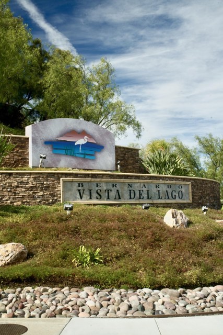
 Subject Property
Subject Property
 Active Listing
Active Listing
 Sold Listing
Sold Listing
 Other Listing
Other Listing