3909 Sierra Linda Escondido CA 92025
CLOSED
$2,898,000
4bd/6ba
5,630 sf
48,351 lot
2/15/24:
2,898,000 Original List Price 1/1/70:
New Listing
Single Family Residence
Mountain(s),Panoramic View
3 story
6 Parking Garage Spaces
N Fireplace
Gas Dryer Hookup,Individual Room Laundry Location
Mountain(s),Panoramic View
3 story
6 Parking Garage Spaces
N Fireplace
Gas Dryer Hookup,Individual Room Laundry Location
2003
Unknown Zoning
South Escondido Neighborhood
Unknown Complex/Park
$0 Total Fees/mo (HOA and/or Mello)
240003370SD MLS
Unknown Zoning
South Escondido Neighborhood
Unknown Complex/Park
$0 Total Fees/mo (HOA and/or Mello)
240003370SD MLS
Introducing an Extravagant Haven of Luxury and Innovation at 3909 Sierra Linda, Escondido, CA 92025. This contemporary masterpiece, constructed in 2003, spans 5642 sq. ft., gracing you with breathtaking 180-degree panoramic views inside and out. Tucked away in an exclusive, private location, this residence unveils itself as a serene oasis, a sanctuary where opulence meets seclusion. Step into an interior adorned with elegant features—4 bedrooms plus an optional bedroom, 5.25 baths. 90% of the living space, including the bedrooms are on the entry level. Additional highlights include a living room with a majestic fireplace, a family/media room, an office/library with a separate entrance, 1/2 bath, and balcony, as well as an elevator to the office level. Marvel at the grandeur of the 20-26 ft ceilings in the great room, creating a celestial ambiance that defines sophistication. The Main Suite is a retreat of unparalleled elegance, featuring a walk-in closet, adjoining home gym, privat
No additional information on record.
Listing by Danielle Short - Berkshire Hathaway HomeService
This information is deemed reliable but not guaranteed. You should rely on this information only to decide whether or not to further investigate a particular property. BEFORE MAKING ANY OTHER DECISION, YOU SHOULD PERSONALLY INVESTIGATE THE FACTS (e.g. square footage and lot size) with the assistance of an appropriate professional. You may use this information only to identify properties you may be interested in investigating further. All uses except for personal, non-commercial use in accordance with the foregoing purpose are prohibited. Redistribution or copying of this information, any photographs or video tours is strictly prohibited. This information is derived from the Internet Data Exchange (IDX) service provided by San Diego MLS. Displayed property listings may be held by a brokerage firm other than the broker and/or agent responsible for this display. The information and any photographs and video tours and the compilation from which they are derived is protected by copyright. Compilation © 2019 San Diego MLS.
This information is deemed reliable but not guaranteed. You should rely on this information only to decide whether or not to further investigate a particular property. BEFORE MAKING ANY OTHER DECISION, YOU SHOULD PERSONALLY INVESTIGATE THE FACTS (e.g. square footage and lot size) with the assistance of an appropriate professional. You may use this information only to identify properties you may be interested in investigating further. All uses except for personal, non-commercial use in accordance with the foregoing purpose are prohibited. Redistribution or copying of this information, any photographs or video tours is strictly prohibited. This information is derived from the Internet Data Exchange (IDX) service provided by San Diego MLS. Displayed property listings may be held by a brokerage firm other than the broker and/or agent responsible for this display. The information and any photographs and video tours and the compilation from which they are derived is protected by copyright. Compilation © 2019 San Diego MLS.

Request Showing
Sales History:
Nearby Schools:
No past sales found
Sold Comparables:
No comparable sales found
Similar Active Listings:
| Location | Bed | Bath | SqFt | Price |
|---|---|---|---|---|
|
|
4 | 4 | 2691 | $2,995,000 |
|
|
3 | 5 | 4560 | $2,988,800 |
|
|
4 | 3 | 2798 | $2,175,000 |
|
|
3 | 2 | 1513 | $2,895,000 |
|
|
5 | 6 | 4046 | $2,589,000 |
|
|
3 | 2 | 2020 | $2,695,000 |
|
|
3 | 3 | 1411 | $2,995,000 |
|
|
5 | 4 | 2600 | $2,300,000 |
|
|
4 | 5 | 4243 | $3,180,000 |
|
|
4 | 4 | 2701 | $2,999,999 |
No nearby schools found
Monthly Payment:
Refine your estimate by overwriting YELLOW fields...










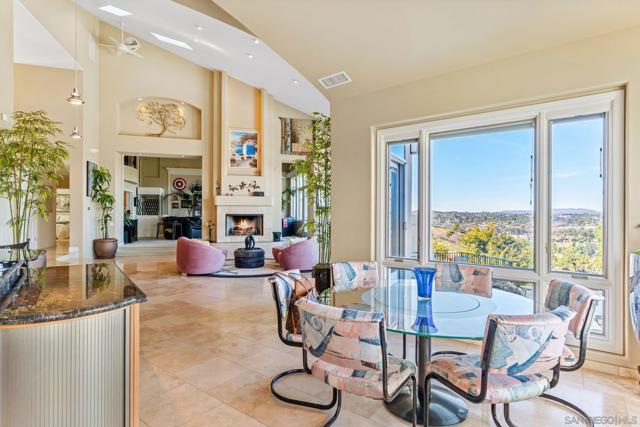




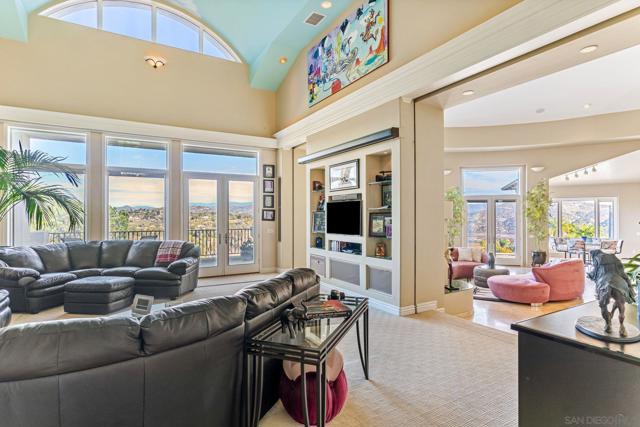







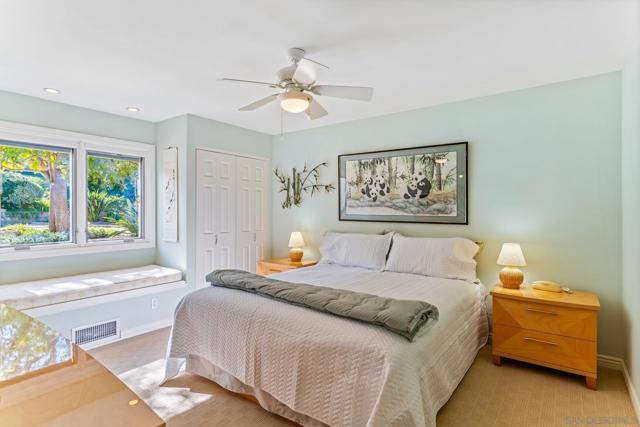
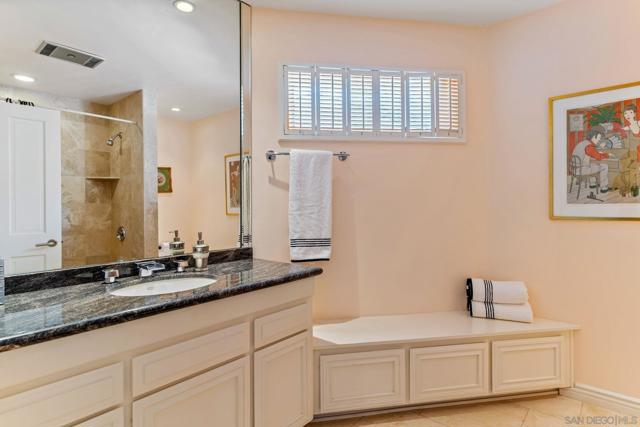







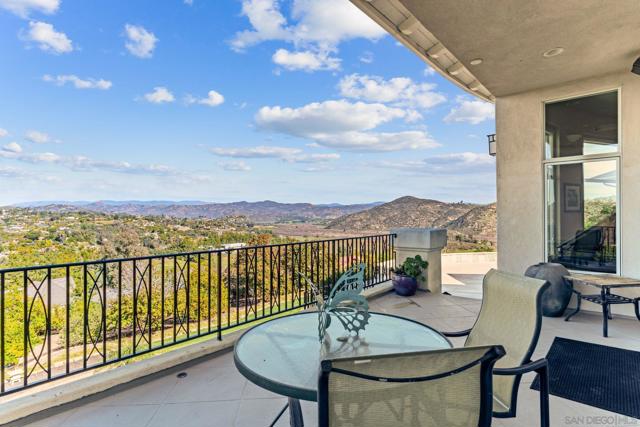







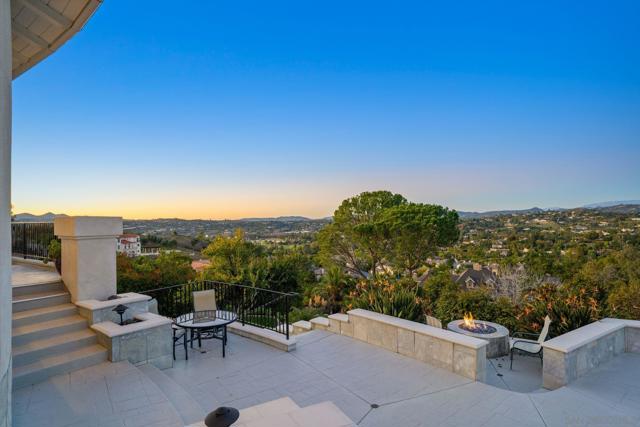






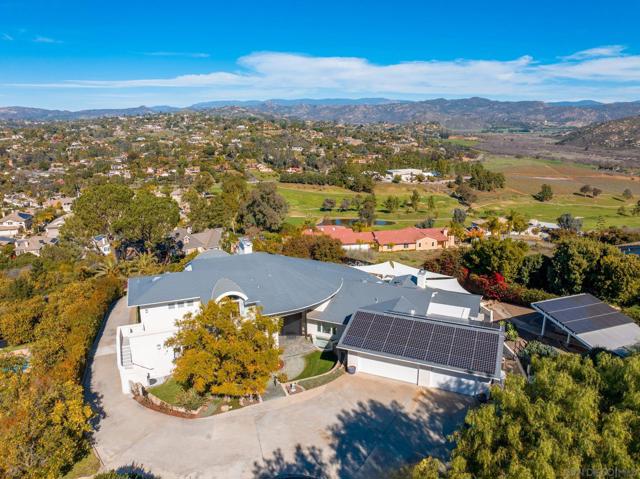

 Subject Property
Subject Property
 Active Listing
Active Listing
 Sold Listing
Sold Listing
 Other Listing
Other Listing