10871 Cadence Isle Ct San Diego CA 92130
SOLD
$4,750,000
4bd/5ba
4,191 sf
17,773 lot
3/1/24:
4,750,000 Original List Price 1/1/70:
New Listing
Single Family Residence
Mountain(s),Peek-A-Boo View
1 story
7 Parking Garage Spaces
N Fireplace
Gas & Electric Dryer Hookup,Individual Room Laundry Location
Mountain(s),Peek-A-Boo View
1 story
7 Parking Garage Spaces
N Fireplace
Gas & Electric Dryer Hookup,Individual Room Laundry Location
2016
Unknown Zoning
Carmel Valley Neighborhood
Unknown Complex/Park
$450 Total Fees/mo (HOA and/or Mello)
240004488SD MLS
Unknown Zoning
Carmel Valley Neighborhood
Unknown Complex/Park
$450 Total Fees/mo (HOA and/or Mello)
240004488SD MLS
Welcome to "Alta Del Mar", a prestigious gated community in the scenic highlands of Carmel Valley designed for the elegant lifestyle. From the dramatic entry with soaring beamed ceilings, to the French oak flooring, to the marble-laden en suite bathrooms throughout, to the backyard oasis, you’ll find California coastal living at its finest. This stunning single-story sensation has a magnificent chef’s kitchen with quartz countertops and backsplash, Subzero Pro refrigerator and freezer, Wolf range and Wolf double ovens, wine storage, dual Bosch dishwashers and more. The incredible backyard sanctuary includes numerous outdoor venues for entertaining and features an award-winning 44-ft long salt water pool with imported natural stone coping and raised bond beam, an oversized jacuzzi, baja shelf, waterfall feature, solid Ipe wood deck and even a retractable pool cover. While the pool area is truly amazing, the 520 sq ft outdoor cabana is genuinely spectacular. Designed separately from
No additional information on record.
Listing by Linda Hoffman - Compass
This information is deemed reliable but not guaranteed. You should rely on this information only to decide whether or not to further investigate a particular property. BEFORE MAKING ANY OTHER DECISION, YOU SHOULD PERSONALLY INVESTIGATE THE FACTS (e.g. square footage and lot size) with the assistance of an appropriate professional. You may use this information only to identify properties you may be interested in investigating further. All uses except for personal, non-commercial use in accordance with the foregoing purpose are prohibited. Redistribution or copying of this information, any photographs or video tours is strictly prohibited. This information is derived from the Internet Data Exchange (IDX) service provided by San Diego MLS. Displayed property listings may be held by a brokerage firm other than the broker and/or agent responsible for this display. The information and any photographs and video tours and the compilation from which they are derived is protected by copyright. Compilation © 2019 San Diego MLS.
This information is deemed reliable but not guaranteed. You should rely on this information only to decide whether or not to further investigate a particular property. BEFORE MAKING ANY OTHER DECISION, YOU SHOULD PERSONALLY INVESTIGATE THE FACTS (e.g. square footage and lot size) with the assistance of an appropriate professional. You may use this information only to identify properties you may be interested in investigating further. All uses except for personal, non-commercial use in accordance with the foregoing purpose are prohibited. Redistribution or copying of this information, any photographs or video tours is strictly prohibited. This information is derived from the Internet Data Exchange (IDX) service provided by San Diego MLS. Displayed property listings may be held by a brokerage firm other than the broker and/or agent responsible for this display. The information and any photographs and video tours and the compilation from which they are derived is protected by copyright. Compilation © 2019 San Diego MLS.

Request Showing
Sales History:
Sold Comparables:
Similar Active Listings:
Nearby Schools:
| Close of Escrow | Sale Price |
|---|---|
| $0 |
| Location | Bed | Bath | SqFt | Price |
|---|---|---|---|---|
|
|
3 | 3 | 1860 | $4,295,000 |
|
|
3 | 4 | 3774 | $3,595,000 |
|
|
4 | 4 | 3342 | $3,850,000 |
|
|
5 | 7 | 8800 | $5,500,000 |
|
|
5 | 5 | 3332 | $5,250,000 |
|
|
3 | 4 | 3386 | $4,395,000 |
|
|
5 | 6 | 3721 | $5,750,000 |
|
|
4 | 3 | 4897 | $3,999,000 |
|
|
4 | 6 | 5646 | $4,050,000 |
|
|
4 | 4 | 2841 | $4,975,000 |
| Location | Bed | Bath | SqFt | Price |
|---|---|---|---|---|
|
|
4 | 4 | 4552 | $3,800,000 |
|
|
3 | 2 | 1477 | $3,899,000 |
|
|
4 | 4 | 4044 | $4,800,000 |
|
|
5 | 5 | 3457 | $5,559,000 |
|
|
5 | 5 | 4429 | $4,500,000 |
|
|
3 | 4 | 2916 | $3,995,000 |
|
|
3 | 3 | 2520 | $3,775,000 |
|
|
5 | 5 | 5233 | $4,599,000 |
|
|
4 | 6 | 3010 | $3,595,000 |
|
|
3 | 4 | 2901 | $3,995,000 |
No nearby schools found
Monthly Payment:
Refine your estimate by overwriting YELLOW fields...






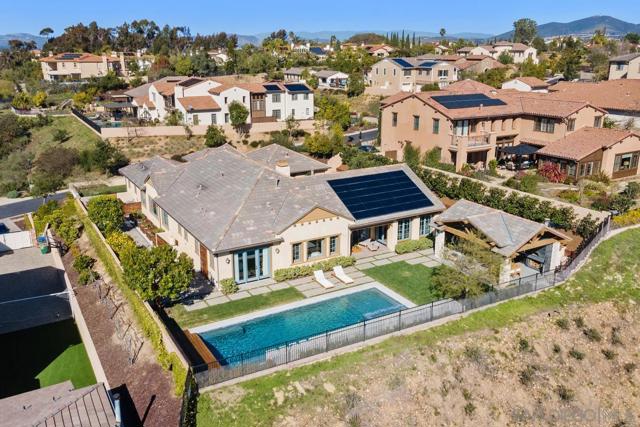
















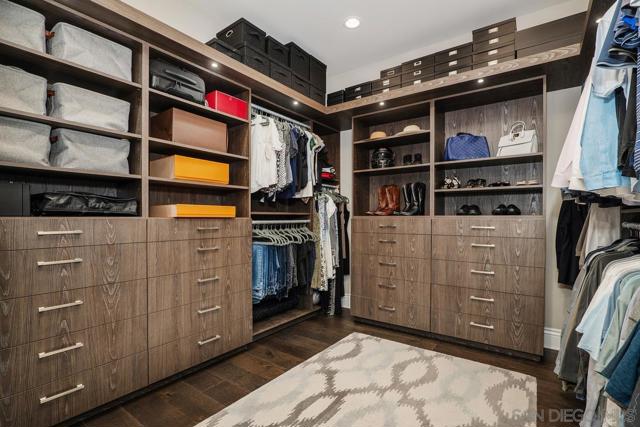

















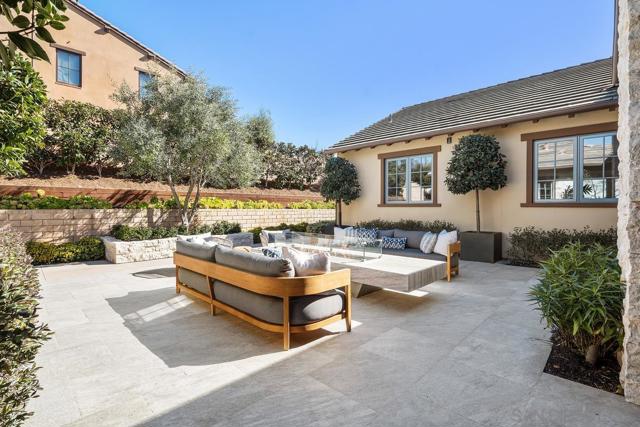


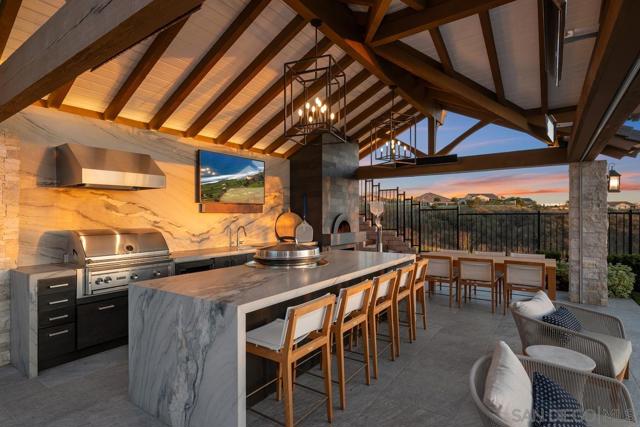








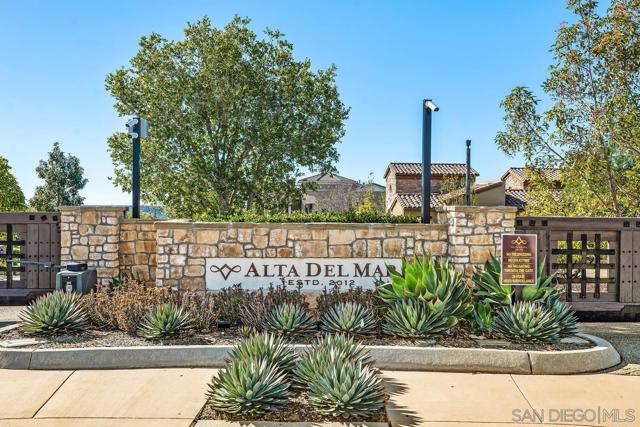
 Subject Property
Subject Property
 Active Listing
Active Listing
 Sold Listing
Sold Listing
 Other Listing
Other Listing