1156 Via Vera Cruz San Marcos CA 92078
SOLD
$1,900,000
5bd/5ba
4,073 sf
10,618 lot
3/7/24:
1,900,000 Original List Price 1/1/70:
Pending after 11 days on market
Single Family Residence
2 story
6 Parking Garage Spaces
N Fireplace
Gas Dryer Hookup,Individual Room Laundry Location
2 story
6 Parking Garage Spaces
N Fireplace
Gas Dryer Hookup,Individual Room Laundry Location
2003
Unknown Zoning
San Marcos Neighborhood
Unknown Complex/Park
$138 Total Fees/mo (HOA and/or Mello)
240004928SD MLS
Unknown Zoning
San Marcos Neighborhood
Unknown Complex/Park
$138 Total Fees/mo (HOA and/or Mello)
240004928SD MLS
Stunning home in the exclusive gated community of Stone Canyon. Immaculate attention to detail in every aspect of this beautiful home.Brand new custom Chef's kitchen, new wood floors, three raised hearth fireplaces, bonus game room & two large balconies. Custom window coverings, crown molding, ceiling fans & more.Two fully paid solar systems = LOW monthly electric bill! Dual A/C & whole house fan. Private backyard is an entertainers dream with heated pool, spa, waterfall, gas fireplace, multiple seating & dining areas w/ BBQ, exterior sound speakers, stamped concrete patios & outdoor lighting throughout. Lush tropical landscaping with no neighbors behind, creates a private oasis to relax and unwind after a long day. Spacious 3-car garage w/epoxy sealed floor & EV charger for vehicle. Ring camera system & wired for security system Newly remodeled kitchen is a chef's dream - huge kitchen island with end bar seating for two, walk-in pantry, dual convection self-cleaning ovens, six burn
No additional information on record.
Listing by Rhonda Hascall - Rhonda Hascall, Broker
This information is deemed reliable but not guaranteed. You should rely on this information only to decide whether or not to further investigate a particular property. BEFORE MAKING ANY OTHER DECISION, YOU SHOULD PERSONALLY INVESTIGATE THE FACTS (e.g. square footage and lot size) with the assistance of an appropriate professional. You may use this information only to identify properties you may be interested in investigating further. All uses except for personal, non-commercial use in accordance with the foregoing purpose are prohibited. Redistribution or copying of this information, any photographs or video tours is strictly prohibited. This information is derived from the Internet Data Exchange (IDX) service provided by San Diego MLS. Displayed property listings may be held by a brokerage firm other than the broker and/or agent responsible for this display. The information and any photographs and video tours and the compilation from which they are derived is protected by copyright. Compilation © 2019 San Diego MLS.
This information is deemed reliable but not guaranteed. You should rely on this information only to decide whether or not to further investigate a particular property. BEFORE MAKING ANY OTHER DECISION, YOU SHOULD PERSONALLY INVESTIGATE THE FACTS (e.g. square footage and lot size) with the assistance of an appropriate professional. You may use this information only to identify properties you may be interested in investigating further. All uses except for personal, non-commercial use in accordance with the foregoing purpose are prohibited. Redistribution or copying of this information, any photographs or video tours is strictly prohibited. This information is derived from the Internet Data Exchange (IDX) service provided by San Diego MLS. Displayed property listings may be held by a brokerage firm other than the broker and/or agent responsible for this display. The information and any photographs and video tours and the compilation from which they are derived is protected by copyright. Compilation © 2019 San Diego MLS.

Request Showing
Sales History:
Sold Comparables:
Similar Active Listings:
Nearby Schools:
| Close of Escrow | Sale Price |
|---|---|
| 01/29/2014 | $825,000 |
| 04/17/2024 | $1,906,000 |
| Location | Bed | Bath | SqFt | Price |
|---|---|---|---|---|
|
|
4 | 2 | 2320 | $1,450,000 |
|
|
4 | 3 | 2486 | $2,299,000 |
|
|
4 | 4 | 3630 | $1,450,000 |
|
|
4 | 4 | 4299 | $2,295,000 |
|
|
4 | 2 | 1643 | $1,550,000 |
|
|
5 | 4 | 3595 | $1,645,000 |
|
|
5 | 4 | 3178 | $1,650,000 |
|
|
4 | 2 | 1676 | $1,699,000 |
|
|
4 | 3 | 2597 | $1,650,000 |
|
|
4 | 4 | 2928 | $2,187,526 |
| Location | Bed | Bath | SqFt | Price |
|---|---|---|---|---|
|
|
4 | 3 | 2542 | $1,465,000 |
|
|
5 | 5 | 3922 | $1,879,000 |
|
|
5 | 5 | 2112 | $1,675,000 |
|
|
4 | 4 | 3397 | $2,250,000 |
|
|
4 | 3 | 2798 | $2,175,000 |
|
|
5 | 4 | 3851 | $1,499,000 |
|
|
5 | 4 | 2600 | $2,300,000 |
|
|
5 | 3 | 2475 | $1,895,000 |
|
|
4 | 5 | 3436 | $1,549,000 |
|
|
4 | 4 | 2515 | $2,250,000 |
No nearby schools found
Monthly Payment:
Refine your estimate by overwriting YELLOW fields...

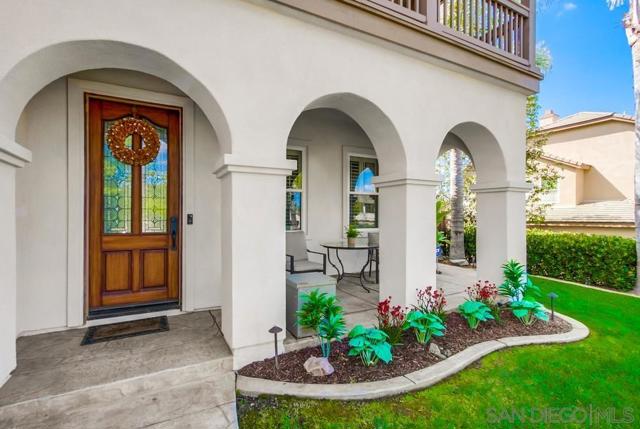

















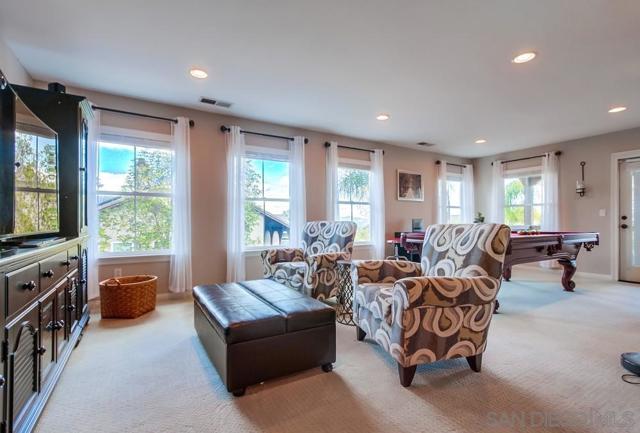








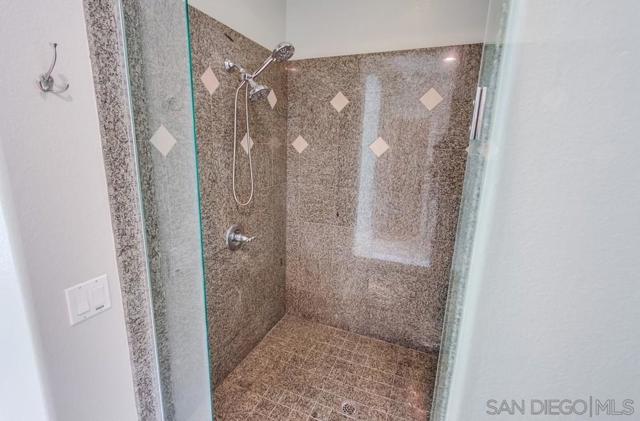











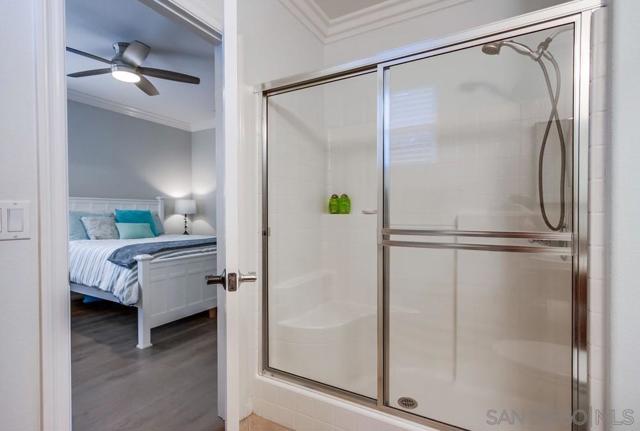
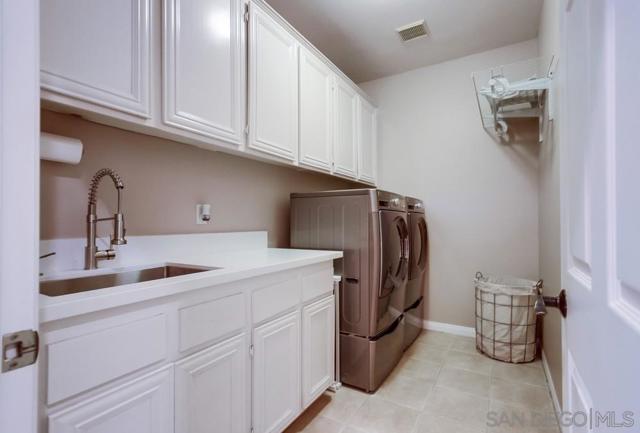







 Subject Property
Subject Property
 Active Listing
Active Listing
 Sold Listing
Sold Listing
 Other Listing
Other Listing