1728 Via Sinsonte Escondido CA 92027
ACTIVE
$2,995,000
5bd/4ba
3,632 sf
366,775 lot
3/7/24:
2,995,000 Original List Price
Single Family Residence
Mountain(s),Ocean,Panoramic View
2 story
25 Parking Garage Spaces
N Fireplace
Washer Hookup,Individual Room Laundry Location
Mountain(s),Ocean,Panoramic View
2 story
25 Parking Garage Spaces
N Fireplace
Washer Hookup,Individual Room Laundry Location
2006
Unknown Zoning
East Escondido Neighborhood
Unknown Complex/Park
$0 Total Fees/mo (HOA and/or Mello)
240005058SD MLS
Unknown Zoning
East Escondido Neighborhood
Unknown Complex/Park
$0 Total Fees/mo (HOA and/or Mello)
240005058SD MLS
Enter the private gate and ascend the long palm-lined drive to an expansive circular drive where you will experience breathtaking sunsets and sunrises above the clouds. This exquisite mountaintop Mediterranean residence boasts 5 bedrooms and 3.5 baths on a sprawling 8.42-acre estate. Revel in the awe-inspiring 360-degree views that surround you. Step inside to discover a warm and welcoming open floor plan accentuated by custom iron entry doors. The main floor features a luxurious primary suite, complete with walk-in custom closet. The gourmet kitchen, adorned with top-of-the-line Thermador appliances, is a culinary enthusiast's dream. Enjoy outdoor living at its finest with a covered patio, full outdoor kitchen, and custom saltwater pool with a Radiant Fusion finish, three telescoping fountains, and a Baja bench. There is also a separate private hot tub. The property is equipped with OWNED solar panels, ensuring sustainable energy usage. This home embraces the beauty of nature with a b
No additional information on record.
Listing by Melissa Goldstein Tucci - Melissa Goldstein Tucci
This information is deemed reliable but not guaranteed. You should rely on this information only to decide whether or not to further investigate a particular property. BEFORE MAKING ANY OTHER DECISION, YOU SHOULD PERSONALLY INVESTIGATE THE FACTS (e.g. square footage and lot size) with the assistance of an appropriate professional. You may use this information only to identify properties you may be interested in investigating further. All uses except for personal, non-commercial use in accordance with the foregoing purpose are prohibited. Redistribution or copying of this information, any photographs or video tours is strictly prohibited. This information is derived from the Internet Data Exchange (IDX) service provided by San Diego MLS. Displayed property listings may be held by a brokerage firm other than the broker and/or agent responsible for this display. The information and any photographs and video tours and the compilation from which they are derived is protected by copyright. Compilation © 2019 San Diego MLS.
This information is deemed reliable but not guaranteed. You should rely on this information only to decide whether or not to further investigate a particular property. BEFORE MAKING ANY OTHER DECISION, YOU SHOULD PERSONALLY INVESTIGATE THE FACTS (e.g. square footage and lot size) with the assistance of an appropriate professional. You may use this information only to identify properties you may be interested in investigating further. All uses except for personal, non-commercial use in accordance with the foregoing purpose are prohibited. Redistribution or copying of this information, any photographs or video tours is strictly prohibited. This information is derived from the Internet Data Exchange (IDX) service provided by San Diego MLS. Displayed property listings may be held by a brokerage firm other than the broker and/or agent responsible for this display. The information and any photographs and video tours and the compilation from which they are derived is protected by copyright. Compilation © 2019 San Diego MLS.

Request Showing
Sales History:
Similar Active Listings:
Nearby Schools:
No past sales found
Sold Comparables:
| Location | Bed | Bath | SqFt | Price |
|---|---|---|---|---|
|
|
5 | 7 | 6171 | $2,499,000 |
|
|
5 | 6 | 3776 | $2,500,000 |
|
|
4 | 3 | 2486 | $2,299,000 |
|
|
4 | 4 | 4299 | $2,295,000 |
|
|
5 | 4 | 2343 | $2,599,900 |
|
|
5 | 5 | 3137 | $2,695,000 |
|
|
4 | 3 | 2324 | $2,649,000 |
|
|
5 | 3 | 2784 | $3,500,000 |
|
|
4 | 3 | 2421 | $3,349,900 |
|
|
5 | 5 | 4240 | $2,999,000 |
| Location | Bed | Bath | SqFt | Price |
|---|---|---|---|---|
|
|
4 | 4 | 2691 | $2,995,000 |
|
|
4 | 4 | 3397 | $2,250,000 |
|
|
4 | 6 | 3010 | $3,595,000 |
|
|
5 | 6 | 4046 | $2,649,000 |
|
|
5 | 4 | 2600 | $2,300,000 |
|
|
4 | 5 | 4243 | $3,180,000 |
|
|
4 | 4 | 2701 | $2,999,999 |
|
|
4 | 4 | 2515 | $2,250,000 |
|
|
4 | 5 | 4223 | $2,645,000 |
|
|
5 | 5 | 4614 | $3,695,000 |
No nearby schools found
Monthly Payment:
Refine your estimate by overwriting YELLOW fields...

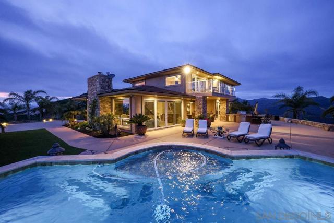
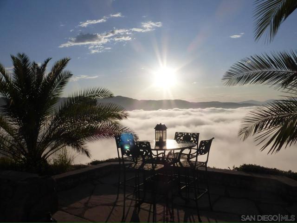
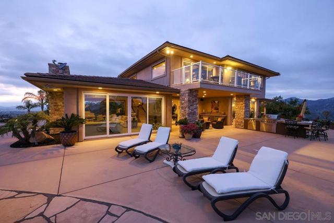
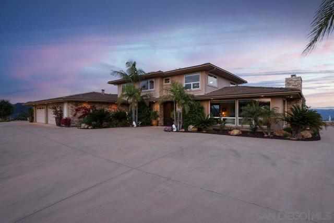

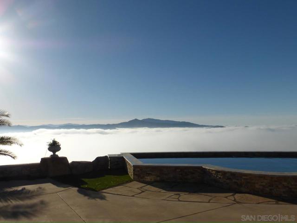

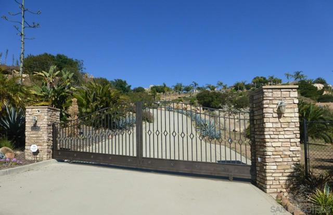
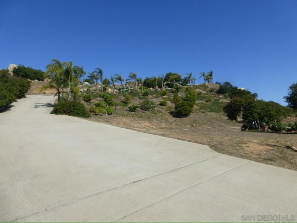
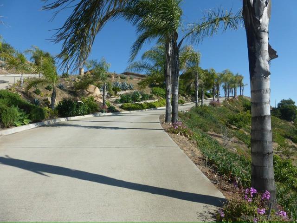
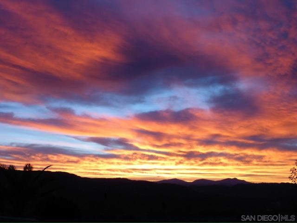
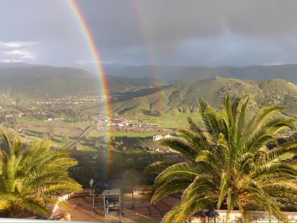
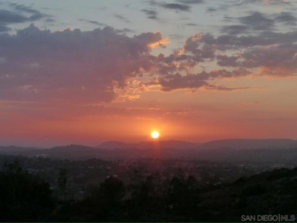
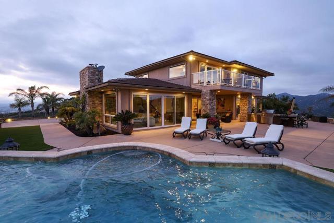
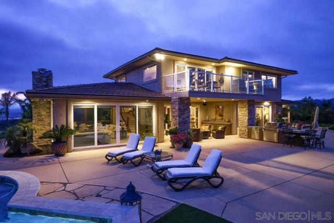
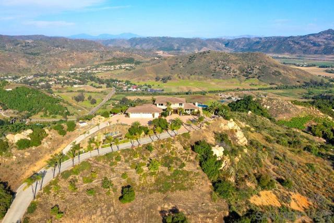
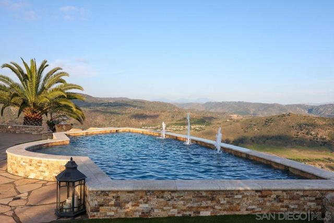
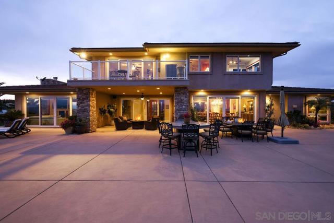
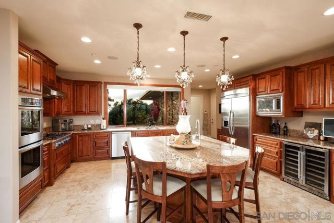
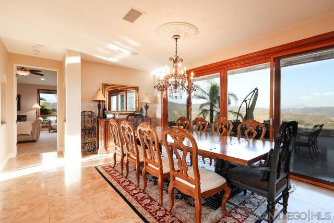
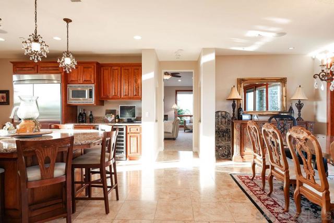
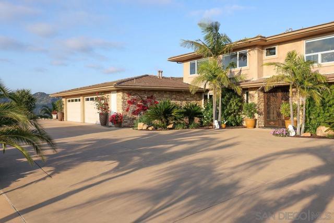
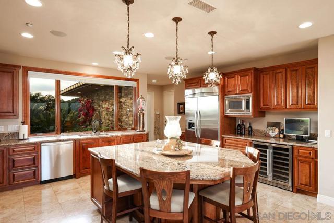
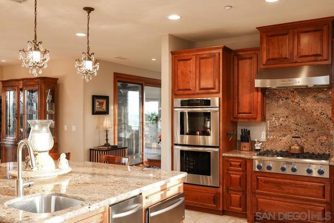
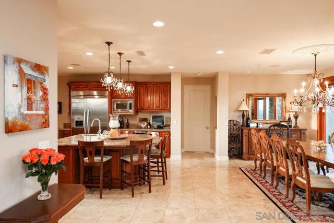
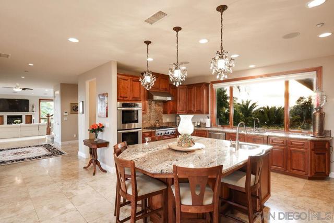
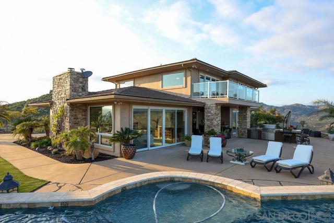
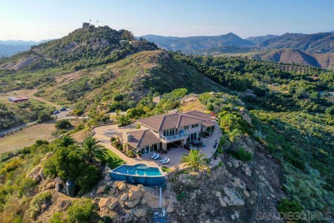
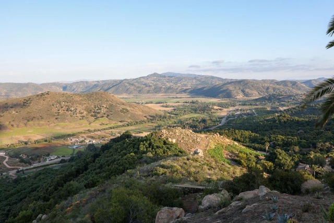
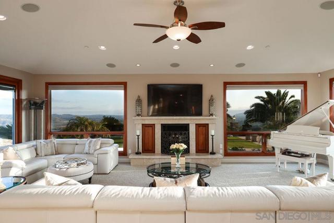
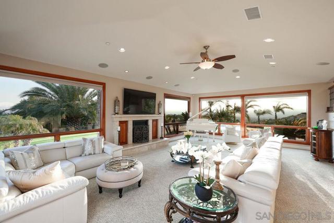
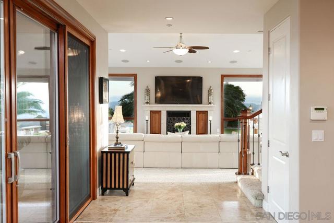
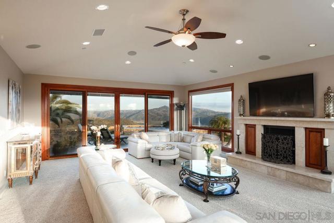
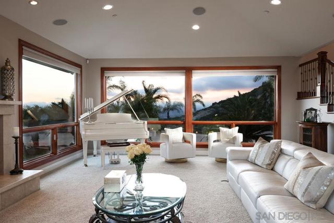
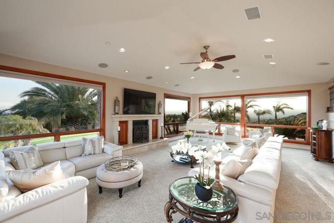
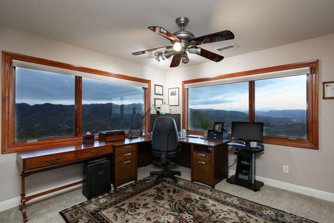
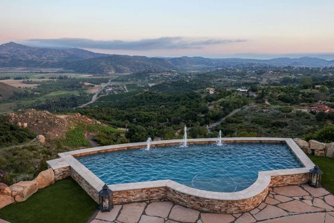
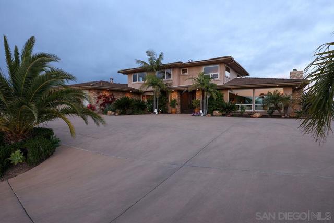
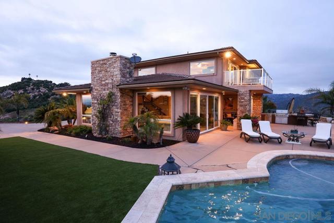
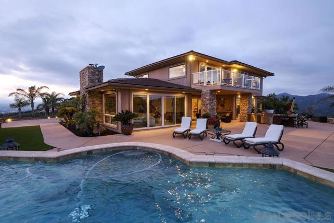
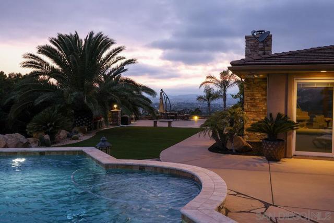
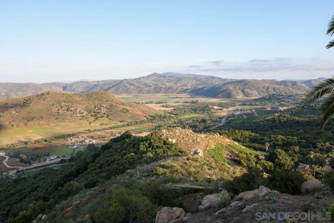
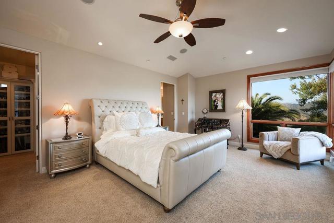
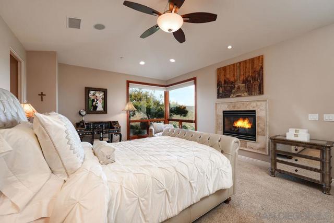
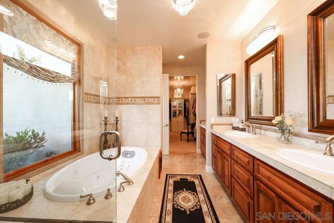
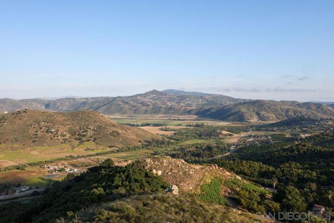
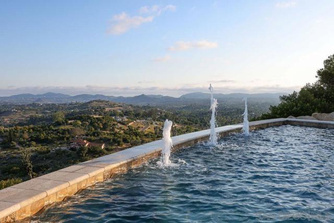
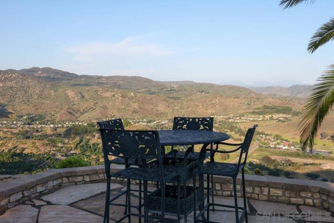
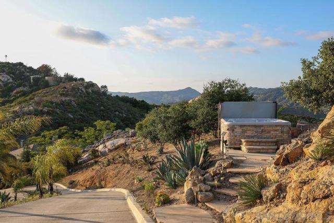
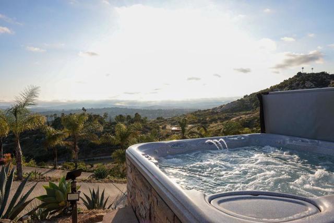
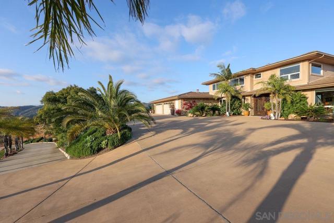
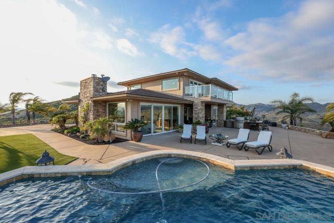
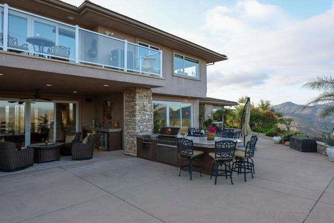
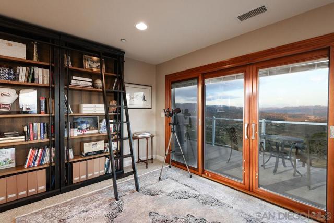
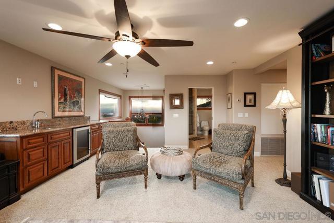
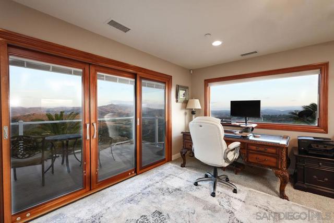
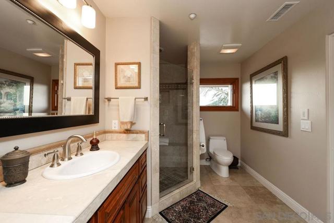
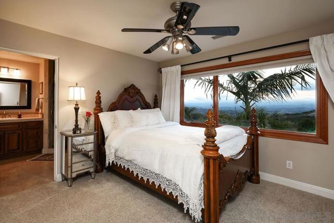
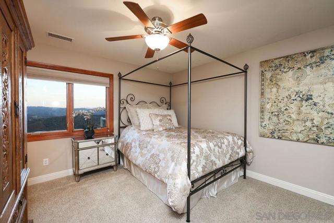
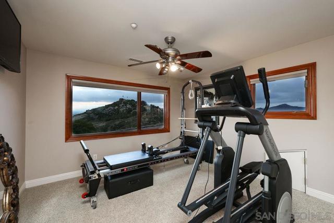
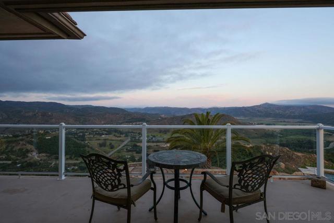
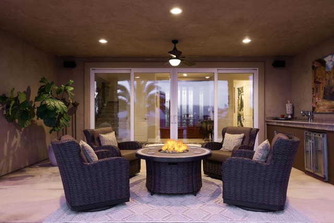
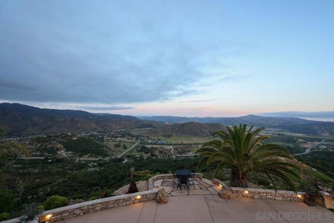
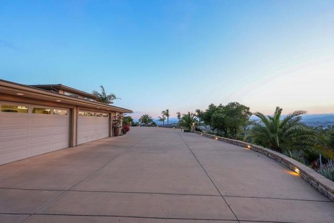
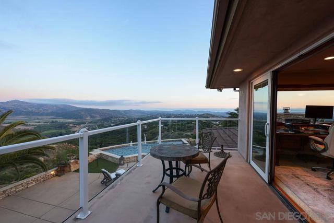
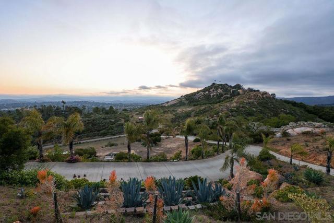
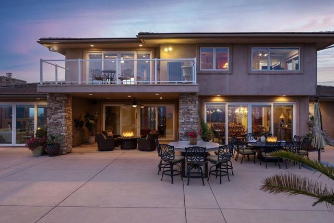
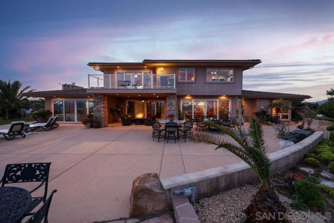
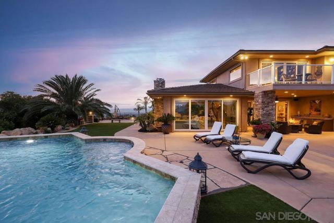
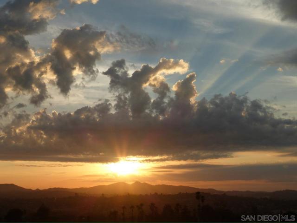
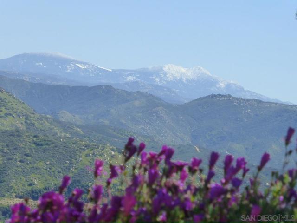
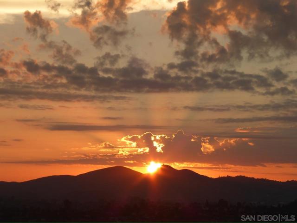
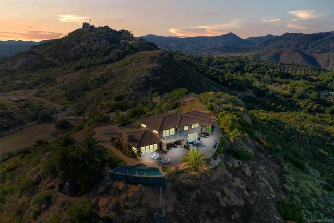
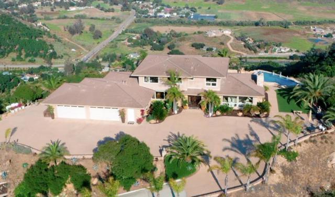
 Subject Property
Subject Property
 Active Listing
Active Listing
 Sold Listing
Sold Listing
 Other Listing
Other Listing