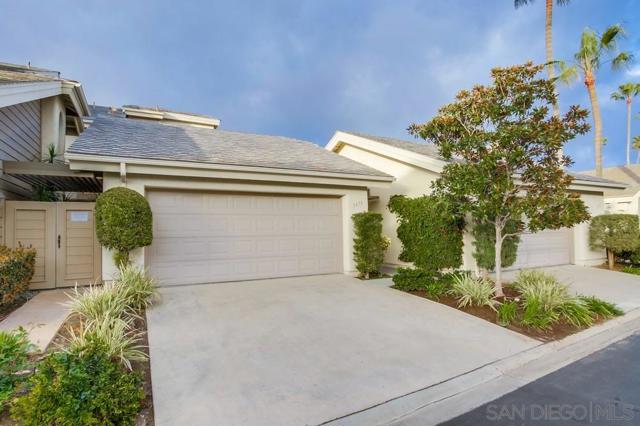3858 Via Pasatiempo Rancho Santa Fe CA 92091
PENDING
$1,685,000
3bd/3ba
2,007 sf
Unknown lot
3/8/24:
1,685,000 Original List Price
Townhouse
2 story
2 Parking Garage Spaces
N Fireplace
Electric Dryer Hookup,In Garage Laundry Location
2 story
2 Parking Garage Spaces
N Fireplace
Electric Dryer Hookup,In Garage Laundry Location
1982
Unknown Zoning
Rancho Santa Fe Neighborhood
Unknown Complex/Park
$740 Total Fees/mo (HOA and/or Mello)
240005135SD MLS
Unknown Zoning
Rancho Santa Fe Neighborhood
Unknown Complex/Park
$740 Total Fees/mo (HOA and/or Mello)
240005135SD MLS
Welcome to The Villas at Whispering Palms, nestled in the west end of Rancho Santa Fe. This newly renovated townhome offers 2,007 square feet of luxurious living space featuring vaulted ceilings, a cozy fireplace and a finished attic space ideal for meditation, yoga or additional office. With three bedrooms and three full bathrooms, including a convenient first-floor bedroom and bathroom, this home provides comfort and flexibility. Upstairs, two ensuite bedrooms boast vaulted ceilings and private outdoor spaces, creating serene retreats. Entertain with ease in the generously sized living and dining areas, complemented by a modern kitchen equipped with state-of-the-art stainless steel appliances, new white shaker cabinets, snow white quartz countertops, and elegant recessed lighting. This home's appeal is further enhanced by fresh interior paint, french oak vinyl plank flooring, a stylish entry door, designer chandelier, an entry courtyard, private back patio and direct access to a secl
No additional information on record.
Listing by Lindsay Dunlap - Compass
This information is deemed reliable but not guaranteed. You should rely on this information only to decide whether or not to further investigate a particular property. BEFORE MAKING ANY OTHER DECISION, YOU SHOULD PERSONALLY INVESTIGATE THE FACTS (e.g. square footage and lot size) with the assistance of an appropriate professional. You may use this information only to identify properties you may be interested in investigating further. All uses except for personal, non-commercial use in accordance with the foregoing purpose are prohibited. Redistribution or copying of this information, any photographs or video tours is strictly prohibited. This information is derived from the Internet Data Exchange (IDX) service provided by San Diego MLS. Displayed property listings may be held by a brokerage firm other than the broker and/or agent responsible for this display. The information and any photographs and video tours and the compilation from which they are derived is protected by copyright. Compilation © 2019 San Diego MLS.
This information is deemed reliable but not guaranteed. You should rely on this information only to decide whether or not to further investigate a particular property. BEFORE MAKING ANY OTHER DECISION, YOU SHOULD PERSONALLY INVESTIGATE THE FACTS (e.g. square footage and lot size) with the assistance of an appropriate professional. You may use this information only to identify properties you may be interested in investigating further. All uses except for personal, non-commercial use in accordance with the foregoing purpose are prohibited. Redistribution or copying of this information, any photographs or video tours is strictly prohibited. This information is derived from the Internet Data Exchange (IDX) service provided by San Diego MLS. Displayed property listings may be held by a brokerage firm other than the broker and/or agent responsible for this display. The information and any photographs and video tours and the compilation from which they are derived is protected by copyright. Compilation © 2019 San Diego MLS.

Request Showing
Sales History:
Sold Comparables:
Similar Active Listings:
Nearby Schools:
| Close of Escrow | Sale Price |
|---|---|
| $0 |
| Location | Bed | Bath | SqFt | Price |
|---|---|---|---|---|
|
|
4 | 3 | 1958 | $1,299,000 |
|
|
3 | 2 | 1064 | $1,375,000 |
|
|
4 | 2 | 2320 | $1,450,000 |
|
|
4 | 3 | 2544 | $1,399,000 |
|
|
3 | 2 | 1646 | $1,895,000 |
|
|
4 | 4 | 3630 | $1,450,000 |
|
|
4 | 2 | 1643 | $1,550,000 |
|
|
2 | 2 | 638 | $1,550,000 |
|
|
4 | 3 | 2913 | $1,279,000 |
|
|
4 | 2 | 1676 | $1,699,000 |
| Location | Bed | Bath | SqFt | Price |
|---|---|---|---|---|
|
|
3 | 3 | 1947 | $1,399,000 |
|
|
3 | 2 | 2255 | $1,499,000 |
|
|
3 | 3 | 1520 | $1,350,000 |
|
|
4 | 3 | 2542 | $1,465,000 |
|
|
3 | 2 | 1540 | $1,500,000 |
|
|
3 | 3 | 1999 | $1,995,200 |
|
|
3 | 3 | 1820 | $1,325,000 |
|
|
2 | 2 | 1725 | $1,885,000 |
|
|
3 | 2 | 1372 | $1,449,000 |
|
|
2 | 1 | 1320 | $1,395,000 |
No nearby schools found
Monthly Payment:
Refine your estimate by overwriting YELLOW fields...











































































 Subject Property
Subject Property
 Active Listing
Active Listing
 Sold Listing
Sold Listing
 Other Listing
Other Listing