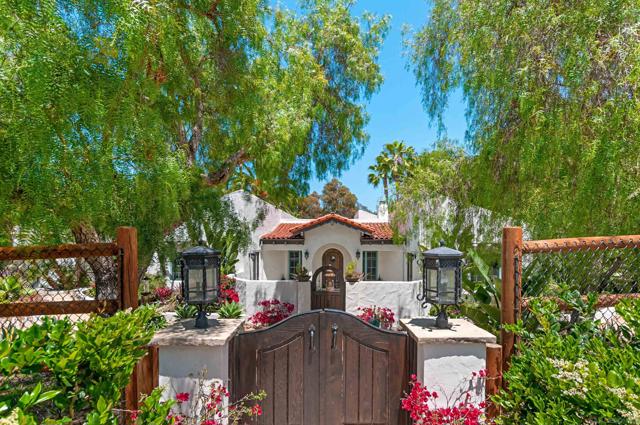17523 Avenida Peregrina Rancho Santa Fe CA 92067
SOLD
$3,495,000
5bd/4ba
3,700 sf
48,787 lot
3/11/24:
3,495,000 Original List Price 1/1/70:
New Listing
Single Family Residence
Mountain(s) View
1 story
10 Parking Garage Spaces
N Fireplace
Propane Dryer Hookup,Individual Room Laundry Location
Mountain(s) View
1 story
10 Parking Garage Spaces
N Fireplace
Propane Dryer Hookup,Individual Room Laundry Location
1986
Unknown Zoning
Rancho Santa Fe Neighborhood
Unknown Complex/Park
$80 Total Fees/mo (HOA and/or Mello)
240005305SD MLS
Unknown Zoning
Rancho Santa Fe Neighborhood
Unknown Complex/Park
$80 Total Fees/mo (HOA and/or Mello)
240005305SD MLS
Enchanting and Romantic Spanish home. This single-level five bedroom, offers an abundance of old world character and charm. Completely Renovated. Upon entering the property you are greeted with a courtyard entry with fountains. The foyer leads you to an open and versatile floor plan. The combination living and dining , mahongany hardwood floors, French doors, and vaulted wood beam ceiling. Entertainers Dream backyard with Tequila Bar. Owned Solar The epicurean kitchen with honed marble counters, center island, distressed cabinetry, and Travertine flooring opens into the inviting family room. The family room which leads to the backyard has an abundance of wood windows, French doors, wood planked ceiling, and a tile fireplace. The master bedroom overlooks the lovely peaceful and private backyard. Each of the four secondary bedrooms offers it's own sense of style and colors with wood windows and/or French doors and sensible built-ins. The gracious backyard features an inviting pool & spa
No additional information on record.
Listing by Bree Bornstein - Compass
This information is deemed reliable but not guaranteed. You should rely on this information only to decide whether or not to further investigate a particular property. BEFORE MAKING ANY OTHER DECISION, YOU SHOULD PERSONALLY INVESTIGATE THE FACTS (e.g. square footage and lot size) with the assistance of an appropriate professional. You may use this information only to identify properties you may be interested in investigating further. All uses except for personal, non-commercial use in accordance with the foregoing purpose are prohibited. Redistribution or copying of this information, any photographs or video tours is strictly prohibited. This information is derived from the Internet Data Exchange (IDX) service provided by San Diego MLS. Displayed property listings may be held by a brokerage firm other than the broker and/or agent responsible for this display. The information and any photographs and video tours and the compilation from which they are derived is protected by copyright. Compilation © 2019 San Diego MLS.
This information is deemed reliable but not guaranteed. You should rely on this information only to decide whether or not to further investigate a particular property. BEFORE MAKING ANY OTHER DECISION, YOU SHOULD PERSONALLY INVESTIGATE THE FACTS (e.g. square footage and lot size) with the assistance of an appropriate professional. You may use this information only to identify properties you may be interested in investigating further. All uses except for personal, non-commercial use in accordance with the foregoing purpose are prohibited. Redistribution or copying of this information, any photographs or video tours is strictly prohibited. This information is derived from the Internet Data Exchange (IDX) service provided by San Diego MLS. Displayed property listings may be held by a brokerage firm other than the broker and/or agent responsible for this display. The information and any photographs and video tours and the compilation from which they are derived is protected by copyright. Compilation © 2019 San Diego MLS.

Request Showing
Sales History:
Sold Comparables:
Similar Active Listings:
Nearby Schools:
| Close of Escrow | Sale Price |
|---|---|
| 09/12/2020 | $2,145,000 |
| 04/04/2024 | $3,495,000 |
| Location | Bed | Bath | SqFt | Price |
|---|---|---|---|---|
|
|
5 | 5 | 3137 | $2,695,000 |
|
|
4 | 3 | 2324 | $2,649,000 |
|
|
5 | 3 | 2784 | $3,500,000 |
|
|
4 | 3 | 2421 | $3,349,900 |
|
|
5 | 5 | 4240 | $2,999,000 |
|
|
4 | 4 | 3342 | $3,850,000 |
|
|
4 | 4 | 3586 | $2,725,000 |
|
|
4 | 4 | 4703 | $2,995,000 |
|
|
4 | 4 | 2436 | $2,750,000 |
|
|
5 | 6 | 5294 | $2,625,000 |
| Location | Bed | Bath | SqFt | Price |
|---|---|---|---|---|
|
|
4 | 4 | 4552 | $3,800,000 |
|
|
4 | 4 | 2691 | $2,995,000 |
|
|
4 | 6 | 3010 | $3,595,000 |
|
|
5 | 6 | 4046 | $2,649,000 |
|
|
5 | 6 | 5741 | $3,830,000 |
|
|
4 | 5 | 4243 | $3,180,000 |
|
|
4 | 4 | 2701 | $2,999,999 |
|
|
4 | 4 | 2947 | $3,750,000 |
|
|
4 | 5 | 4223 | $2,645,000 |
|
|
5 | 5 | 4614 | $3,695,000 |
No nearby schools found
Monthly Payment:
Refine your estimate by overwriting YELLOW fields...



























 Subject Property
Subject Property
 Active Listing
Active Listing
 Sold Listing
Sold Listing
 Other Listing
Other Listing