4622 Rhode Island St San Diego CA 92116
PENDING
$2,950,000
4bd/4ba
3,163 sf
7,696 lot
3/13/24:
2,950,000 Original List Price
Single Family Residence
1 story
5 Parking Garage Spaces
Y Fireplace
Gas Dryer Hookup,Individual Room Laundry Location
1 story
5 Parking Garage Spaces
Y Fireplace
Gas Dryer Hookup,Individual Room Laundry Location
1980
R-1:SINGLE Zoning
University Heights Neighborhood
Unknown Complex/Park
$0 Total Fees/mo (HOA and/or Mello)
240005458SD MLS
R-1:SINGLE Zoning
University Heights Neighborhood
Unknown Complex/Park
$0 Total Fees/mo (HOA and/or Mello)
240005458SD MLS
Welcome to 4622 Rhode Island Street, a stunning single-level residence embodying the epitome of modern California lifestyle. This private retreat offers a spacious 5-bedroom, 3.5-bathroom oasis with an expansive 3163 square feet of turnkey living space completely furnished. Step inside to discover a completely appointed chef's kitchen, perfect for culinary enthusiasts, complemented by formal dining and custom wood built-ins. The airy vaulted ceilings and gas fireplace create a welcoming ambiance, while the residence is equipped with surround sound throughout, ideal for entertaining. The private primary wing boasts the primary bedroom with a walk-in closet, home office or library. The en-suite bathroom with luxurious finishes including oversized dual shower and seperate soaking tub. Multiple guest bedrooms offer flexibility for guests, a home office, or a personal gym. This home effortlessly blends convenience and comfort. Outside, the oasis-like backyard beckons with a refreshing po
No additional information on record.
Listing by Valerie Zatt - Compass
This information is deemed reliable but not guaranteed. You should rely on this information only to decide whether or not to further investigate a particular property. BEFORE MAKING ANY OTHER DECISION, YOU SHOULD PERSONALLY INVESTIGATE THE FACTS (e.g. square footage and lot size) with the assistance of an appropriate professional. You may use this information only to identify properties you may be interested in investigating further. All uses except for personal, non-commercial use in accordance with the foregoing purpose are prohibited. Redistribution or copying of this information, any photographs or video tours is strictly prohibited. This information is derived from the Internet Data Exchange (IDX) service provided by San Diego MLS. Displayed property listings may be held by a brokerage firm other than the broker and/or agent responsible for this display. The information and any photographs and video tours and the compilation from which they are derived is protected by copyright. Compilation © 2019 San Diego MLS.
This information is deemed reliable but not guaranteed. You should rely on this information only to decide whether or not to further investigate a particular property. BEFORE MAKING ANY OTHER DECISION, YOU SHOULD PERSONALLY INVESTIGATE THE FACTS (e.g. square footage and lot size) with the assistance of an appropriate professional. You may use this information only to identify properties you may be interested in investigating further. All uses except for personal, non-commercial use in accordance with the foregoing purpose are prohibited. Redistribution or copying of this information, any photographs or video tours is strictly prohibited. This information is derived from the Internet Data Exchange (IDX) service provided by San Diego MLS. Displayed property listings may be held by a brokerage firm other than the broker and/or agent responsible for this display. The information and any photographs and video tours and the compilation from which they are derived is protected by copyright. Compilation © 2019 San Diego MLS.

Request Showing
Sales History:
Sold Comparables:
Similar Active Listings:
Nearby Schools:
| Close of Escrow | Sale Price |
|---|---|
| 03/07/2022 | $2,650,000 |
| Location | Bed | Bath | SqFt | Price |
|---|---|---|---|---|
|
|
5 | 7 | 6171 | $2,499,000 |
|
|
5 | 6 | 3776 | $2,500,000 |
|
|
3 | 2 | 1814 | $2,425,000 |
|
|
4 | 3 | 2486 | $2,299,000 |
|
|
4 | 4 | 4299 | $2,295,000 |
|
|
3 | 3 | 1750 | $2,499,000 |
|
|
3 | 2 | 1574 | $2,745,000 |
|
|
5 | 4 | 2343 | $2,599,900 |
|
|
5 | 5 | 3137 | $2,695,000 |
|
|
4 | 3 | 2324 | $2,649,000 |
| Location | Bed | Bath | SqFt | Price |
|---|---|---|---|---|
|
|
4 | 4 | 2691 | $2,995,000 |
|
|
4 | 4 | 3397 | $2,250,000 |
|
|
3 | 2 | 1513 | $2,895,000 |
|
|
4 | 6 | 3010 | $3,595,000 |
|
|
5 | 6 | 4046 | $2,649,000 |
|
|
3 | 2 | 2020 | $2,695,000 |
|
|
3 | 3 | 1411 | $2,995,000 |
|
|
5 | 4 | 2600 | $2,300,000 |
|
|
4 | 5 | 4243 | $3,180,000 |
|
|
4 | 4 | 2701 | $2,999,999 |
No nearby schools found
Monthly Payment:
Refine your estimate by overwriting YELLOW fields...

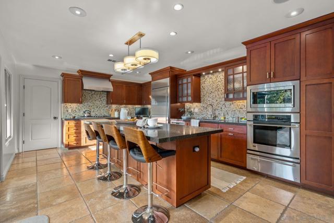
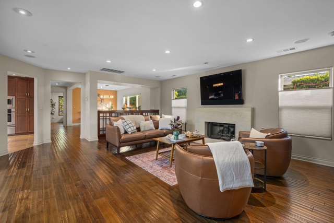
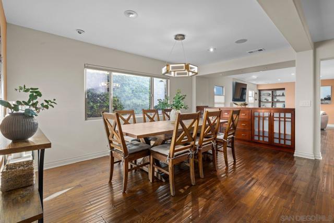
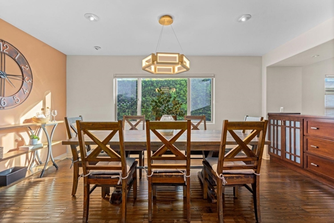
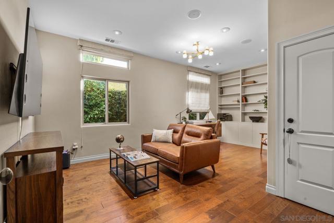
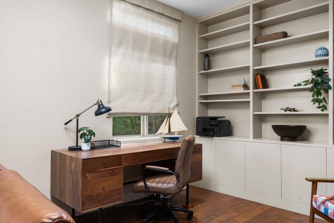
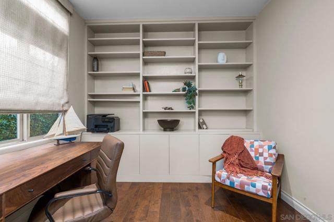
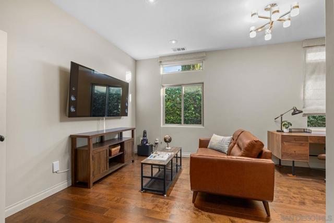
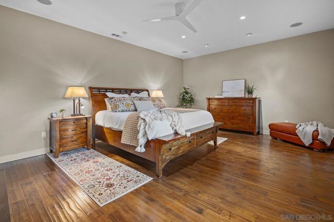
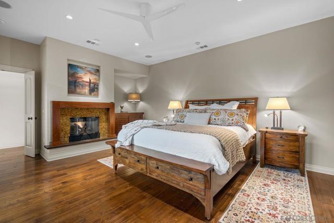
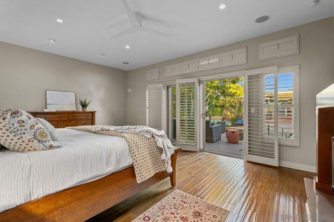
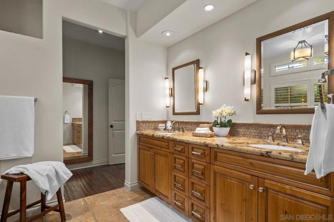
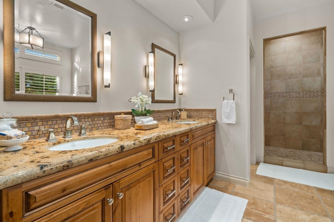
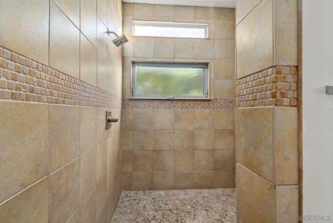
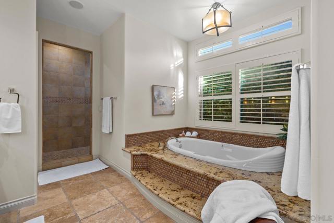
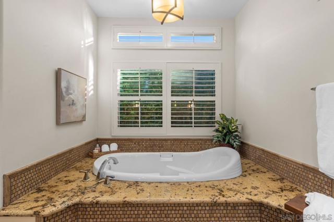
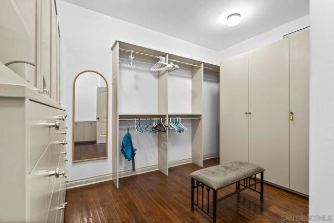
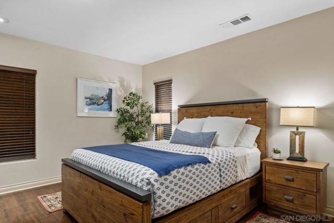
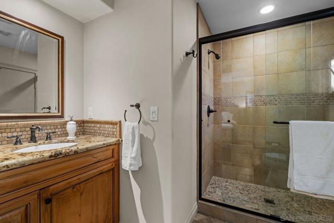
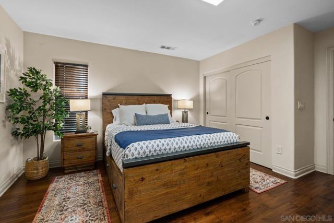
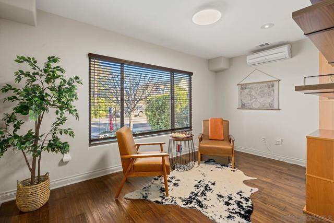
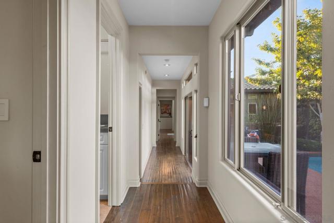
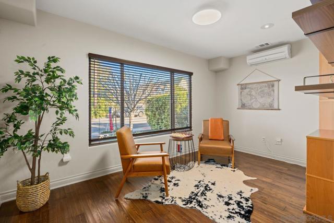
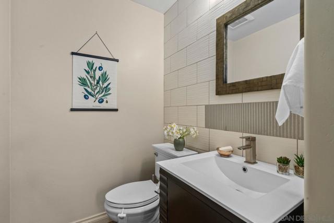
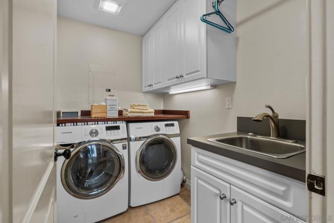
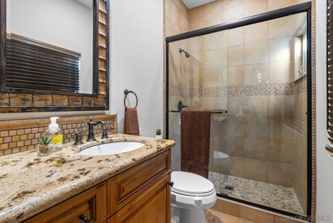
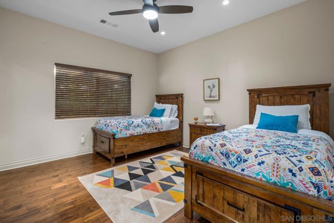
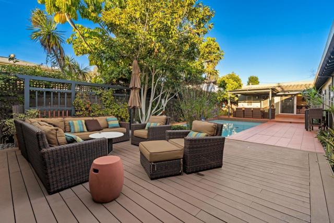
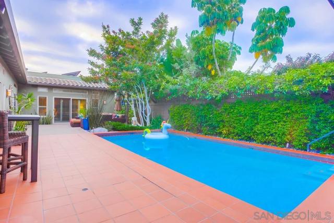
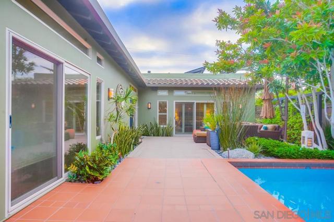
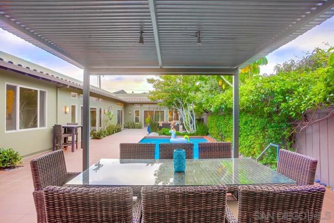
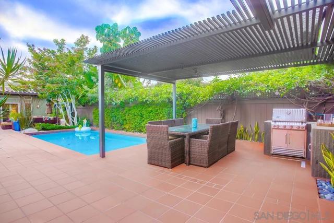
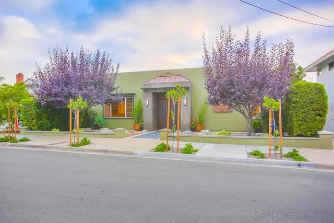
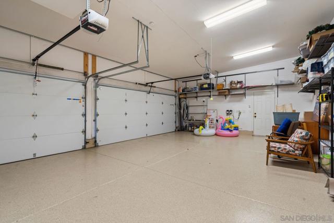
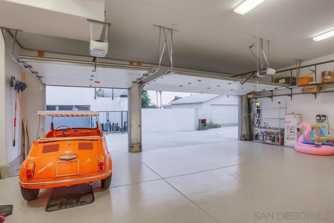
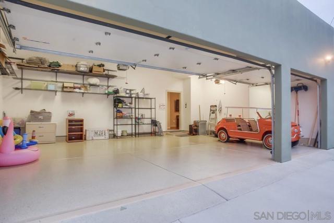
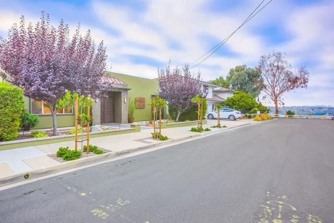
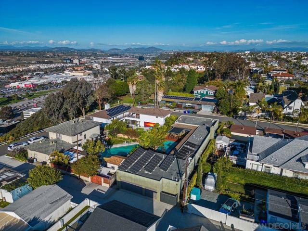
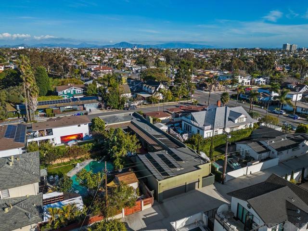
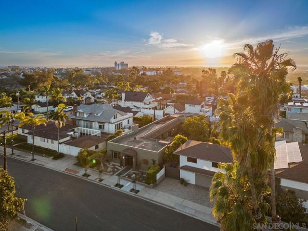
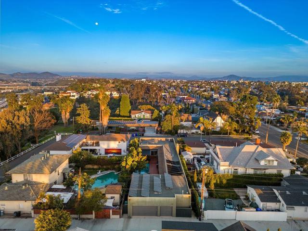
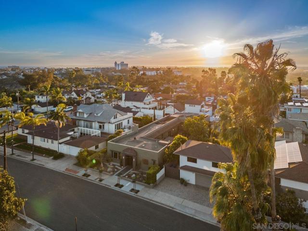
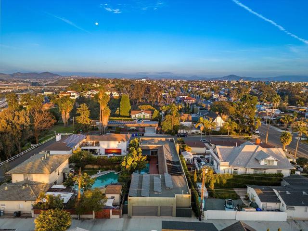
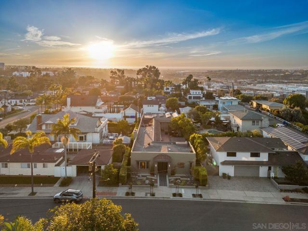
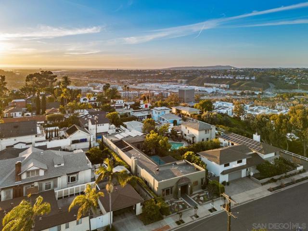
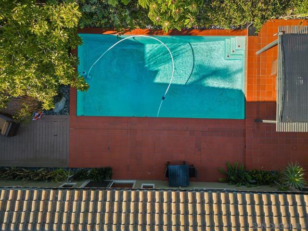
 Subject Property
Subject Property
 Active Listing
Active Listing
 Sold Listing
Sold Listing
 Other Listing
Other Listing