17679 Adena Ln. San Diego CA 92128
SOLD
$1,145,000
3bd/3ba
1,988 sf
Unknown lot
3/26/24:
1,145,000 Original List Price 1/1/70:
New Listing
Condominium
Mountain(s),Neighborhood View
story
4 Parking Garage Spaces
N Fireplace
Electric Dryer Hookup,Gas Dryer Hookup,In Garage Laundry Location
Mountain(s),Neighborhood View
story
4 Parking Garage Spaces
N Fireplace
Electric Dryer Hookup,Gas Dryer Hookup,In Garage Laundry Location
1982
Unknown Zoning
Rancho Bernardo Neighborhood
Unknown Complex/Park
$467 Total Fees/mo (HOA and/or Mello)
240006399SD MLS
Unknown Zoning
Rancho Bernardo Neighborhood
Unknown Complex/Park
$467 Total Fees/mo (HOA and/or Mello)
240006399SD MLS
Beautiful, impeccable & pristine corner lot home. Fabulous elevated views of the valley, mountains and hills. Completely remodeled with granite countertops, laminate hardwood floors, dual pane windows and recessed lighting. Open kitchen has Boyers cabinets, lots of natural light, pull out pantry shelves and informal dining area. The main living area boasts Cathedral ceilings, fireplace, and opens to a large balcony with views, BBQ and patio furniture for entertaining. Room addition added to upstairs 3rd bedroom (extended office/storage). County assessor records indicate square footage as 1988; most all other model matches show 2216 sq. ft. A 160 s.f. additional office/storage space has been added to the upstairs bedroom. Multiple gated patios and balconies to enjoy the parklike surroundings of the community. Fees Include Swim & Tennis Club memberships with swimming pools, jacuzzi/spas, tennis and pickle ball courts, weight and exercise facilities, basketball courts, carpentry
No additional information on record.
Listing by Greg Flaherty - Penny Realty
This information is deemed reliable but not guaranteed. You should rely on this information only to decide whether or not to further investigate a particular property. BEFORE MAKING ANY OTHER DECISION, YOU SHOULD PERSONALLY INVESTIGATE THE FACTS (e.g. square footage and lot size) with the assistance of an appropriate professional. You may use this information only to identify properties you may be interested in investigating further. All uses except for personal, non-commercial use in accordance with the foregoing purpose are prohibited. Redistribution or copying of this information, any photographs or video tours is strictly prohibited. This information is derived from the Internet Data Exchange (IDX) service provided by San Diego MLS. Displayed property listings may be held by a brokerage firm other than the broker and/or agent responsible for this display. The information and any photographs and video tours and the compilation from which they are derived is protected by copyright. Compilation © 2019 San Diego MLS.
This information is deemed reliable but not guaranteed. You should rely on this information only to decide whether or not to further investigate a particular property. BEFORE MAKING ANY OTHER DECISION, YOU SHOULD PERSONALLY INVESTIGATE THE FACTS (e.g. square footage and lot size) with the assistance of an appropriate professional. You may use this information only to identify properties you may be interested in investigating further. All uses except for personal, non-commercial use in accordance with the foregoing purpose are prohibited. Redistribution or copying of this information, any photographs or video tours is strictly prohibited. This information is derived from the Internet Data Exchange (IDX) service provided by San Diego MLS. Displayed property listings may be held by a brokerage firm other than the broker and/or agent responsible for this display. The information and any photographs and video tours and the compilation from which they are derived is protected by copyright. Compilation © 2019 San Diego MLS.

Request Showing
Sales History:
Sold Comparables:
Similar Active Listings:
Nearby Schools:
| Close of Escrow | Sale Price |
|---|---|
| 12/14/2022 | $900,000 |
| $0 |
| Location | Bed | Bath | SqFt | Price |
|---|---|---|---|---|
|
|
2 | 2 | 940 | $998,900 |
|
|
4 | 2 | 1682 | $995,000 |
|
|
4 | 4 | 2190 | $935,000 |
|
|
4 | 3 | 2520 | $869,900 |
|
|
3 | 3 | 1568 | $899,999 |
|
|
2 | 3 | 1411 | $875,000 |
|
|
4 | 3 | 1958 | $1,299,000 |
|
|
3 | 2 | 1064 | $1,375,000 |
|
|
3 | 2 | 1672 | $886,000 |
|
|
4 | 3 | 2067 | $1,195,000 |
| Location | Bed | Bath | SqFt | Price |
|---|---|---|---|---|
|
|
3 | 2 | 1048 | $880,000 |
|
|
4 | 2 | 2079 | $1,099,000 |
|
|
3 | 3 | 1947 | $1,399,000 |
|
|
4 | 3 | 1880 | $898,000 |
|
|
3 | 3 | 1520 | $1,350,000 |
|
|
2 | 2 | 1278 | $859,000 |
|
|
4 | 3 | 2350 | $989,000 |
|
|
4 | 1 | 1234 | $880,000 |
|
|
3 | 2 | 1398 | $1,148,000 |
|
|
3 | 2 | 1366 | $919,000 |
No nearby schools found
Monthly Payment:
Refine your estimate by overwriting YELLOW fields...

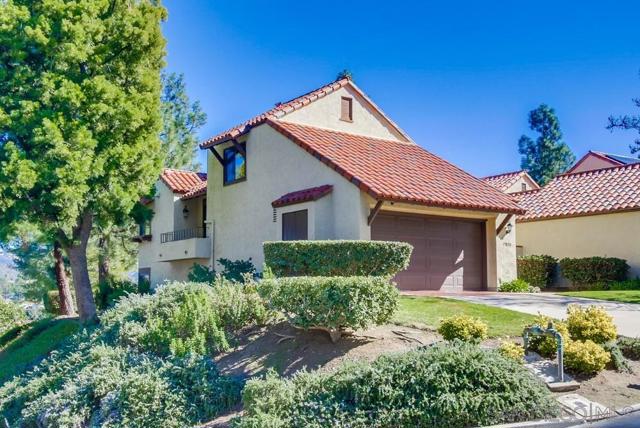
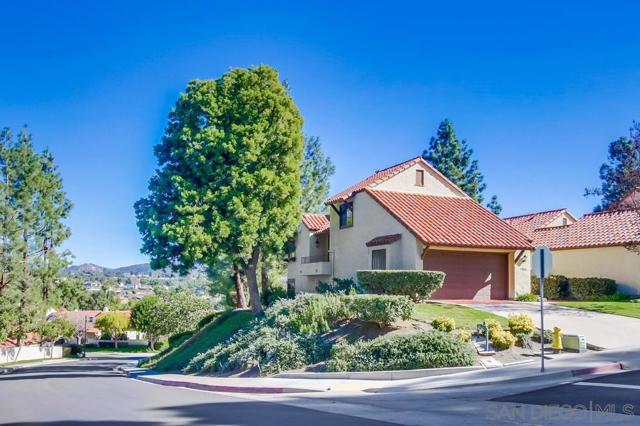







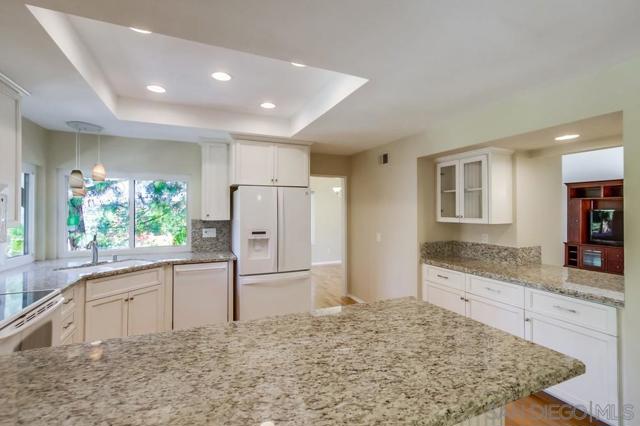








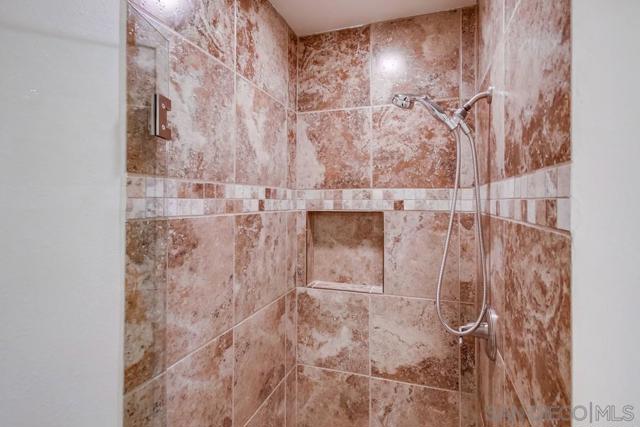




















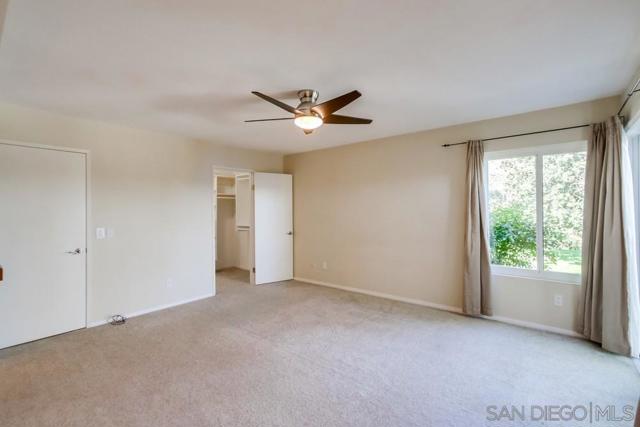


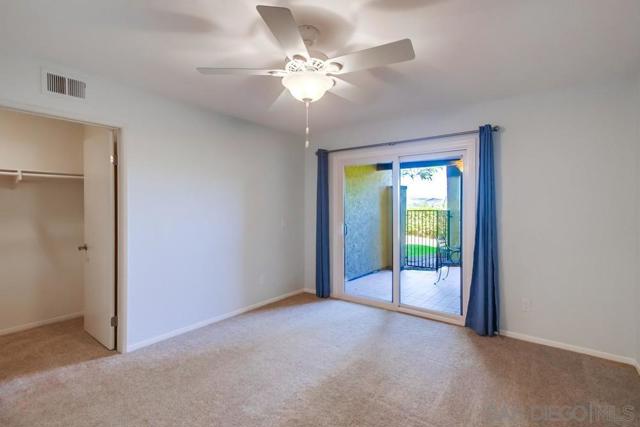

















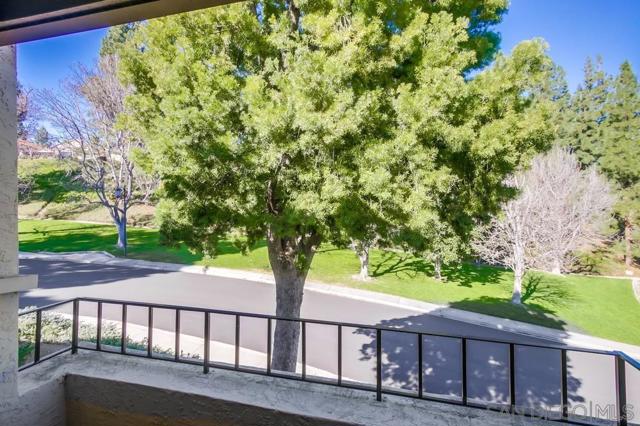








 Subject Property
Subject Property
 Active Listing
Active Listing
 Sold Listing
Sold Listing
 Other Listing
Other Listing