6126 Paseo Delicias Rancho Santa Fe CA 92067
ACTIVE
$4,550,000
3bd/4ba
2,814 sf
6,151 lot
4/8/24:
4,550,000 Original List Price
24
Days on Market
Single Family Residence
story
1 Parking Garage Space
Y Fireplace
See Remarks,Individual Room Laundry Location
story
1 Parking Garage Space
Y Fireplace
See Remarks,Individual Room Laundry Location
2003
Unknown Zoning
Rancho Santa Fe Neighborhood
Unknown Complex/Park
$1 Total Fees/mo (HOA and/or Mello)
240007465SD MLS
Unknown Zoning
Rancho Santa Fe Neighborhood
Unknown Complex/Park
$1 Total Fees/mo (HOA and/or Mello)
240007465SD MLS
Designed by renowned Lilian Rice in 1926, this totally restored Spanish Colonial revival masterpiece is both elegant and charming. Beyond its historical allure, the home is enveloped in the Mills Act (offering a great reduction in yearly property taxes) and has been recently upgraded offering modern conveniences with potential use for commercial within the RSF Business zoning. Located on the quietest part of Paseo Delicias, yet within walking distance to the village's amenities, including shopping, restaurants, Covenant trail system and esteemed private Golf Club, this recently renovated home was meticulously maintained to perfection with new LED lighting throughout featuring the primary bedroom on the main living level with it's own private interior courtyard and relaxing Zen spa bath with new finishes and cabinetry, executive office, formal dining, gourmet kitchen with new Calacatta marble countertops, new high-end appliances (SubZero Refrigerator/Wine Fridge), sun-kissed light fille
No additional information on record.
Listing by Laura Barry - Barry Estates
This information is deemed reliable but not guaranteed. You should rely on this information only to decide whether or not to further investigate a particular property. BEFORE MAKING ANY OTHER DECISION, YOU SHOULD PERSONALLY INVESTIGATE THE FACTS (e.g. square footage and lot size) with the assistance of an appropriate professional. You may use this information only to identify properties you may be interested in investigating further. All uses except for personal, non-commercial use in accordance with the foregoing purpose are prohibited. Redistribution or copying of this information, any photographs or video tours is strictly prohibited. This information is derived from the Internet Data Exchange (IDX) service provided by San Diego MLS. Displayed property listings may be held by a brokerage firm other than the broker and/or agent responsible for this display. The information and any photographs and video tours and the compilation from which they are derived is protected by copyright. Compilation © 2019 San Diego MLS.
This information is deemed reliable but not guaranteed. You should rely on this information only to decide whether or not to further investigate a particular property. BEFORE MAKING ANY OTHER DECISION, YOU SHOULD PERSONALLY INVESTIGATE THE FACTS (e.g. square footage and lot size) with the assistance of an appropriate professional. You may use this information only to identify properties you may be interested in investigating further. All uses except for personal, non-commercial use in accordance with the foregoing purpose are prohibited. Redistribution or copying of this information, any photographs or video tours is strictly prohibited. This information is derived from the Internet Data Exchange (IDX) service provided by San Diego MLS. Displayed property listings may be held by a brokerage firm other than the broker and/or agent responsible for this display. The information and any photographs and video tours and the compilation from which they are derived is protected by copyright. Compilation © 2019 San Diego MLS.

Request Showing
Sales History:
Nearby Schools:
No past sales found
Sold Comparables:
No comparable sales found
Similar Active Listings:
| Location | Bed | Bath | SqFt | Price |
|---|---|---|---|---|
|
|
4 | 4 | 4552 | $3,800,000 |
|
|
3 | 2 | 1477 | $3,899,000 |
|
|
4 | 4 | 4044 | $4,800,000 |
|
|
2 | 3 | 1410 | $3,550,000 |
|
|
3 | 4 | 2916 | $3,995,000 |
|
|
3 | 3 | 2520 | $3,775,000 |
|
|
3 | 4 | 2901 | $3,995,000 |
|
|
3 | 3 | 3300 | $4,950,000 |
|
|
4 | 4 | 2947 | $3,750,000 |
|
|
3 | 3 | 2281 | $4,495,000 |
No nearby schools found
Monthly Payment:
Refine your estimate by overwriting YELLOW fields...

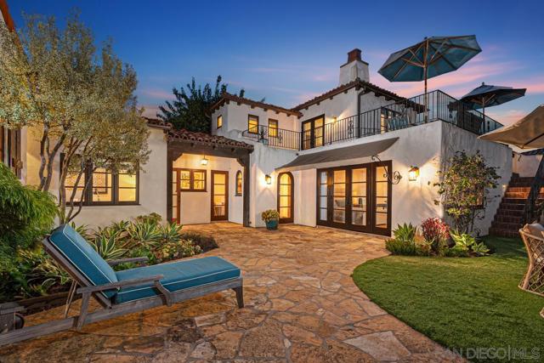
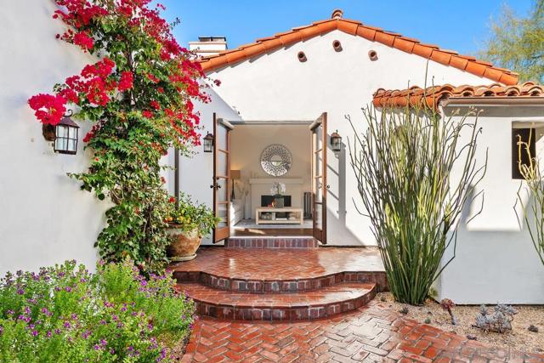
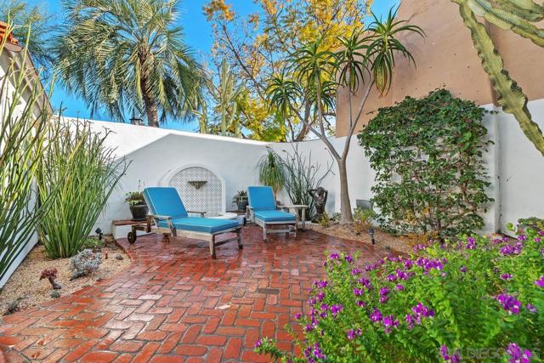
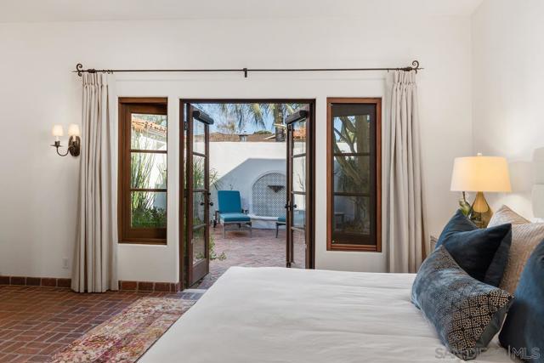
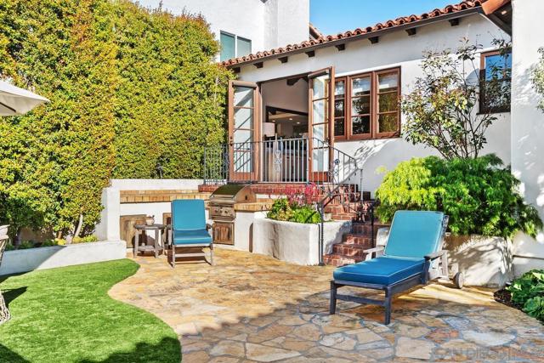
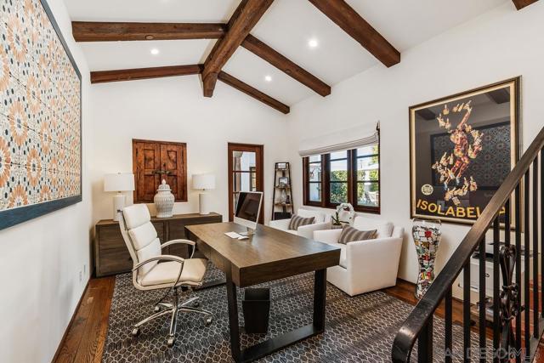
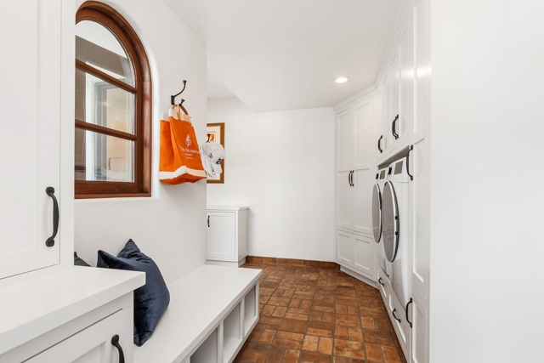
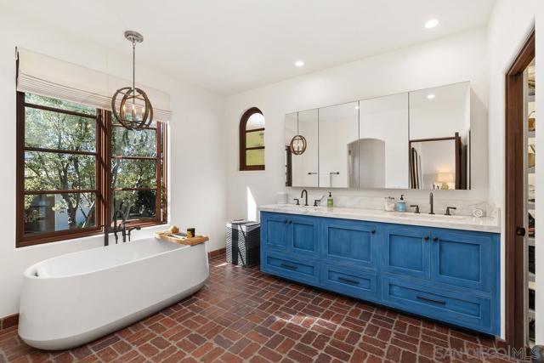
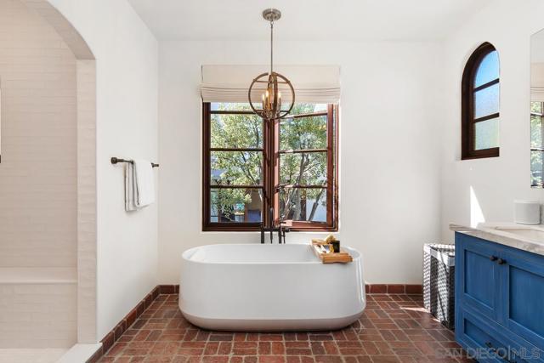
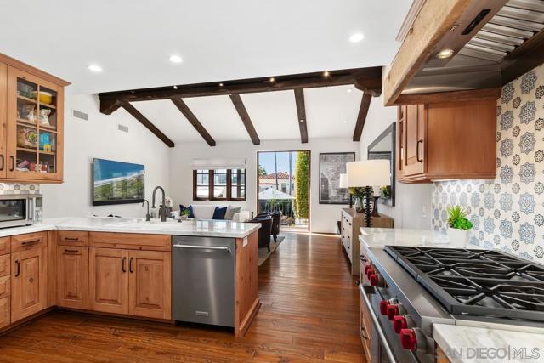
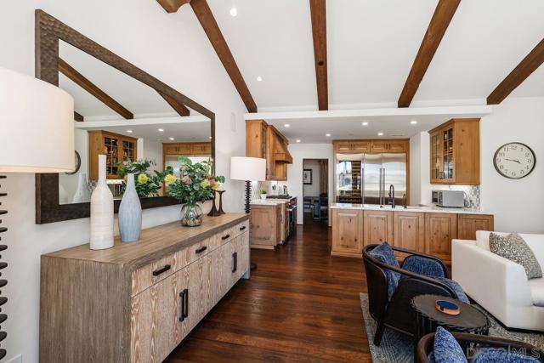
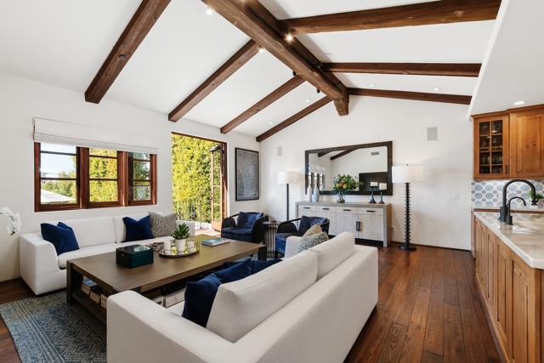
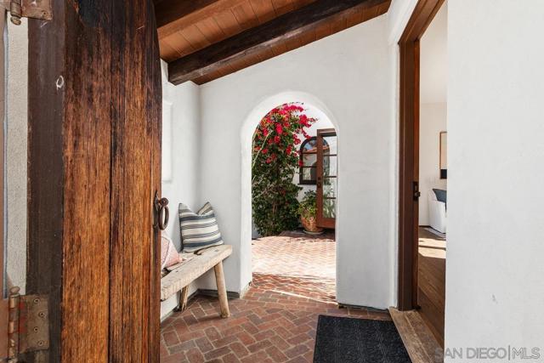
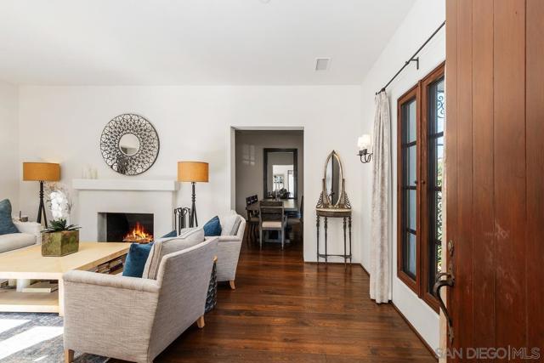
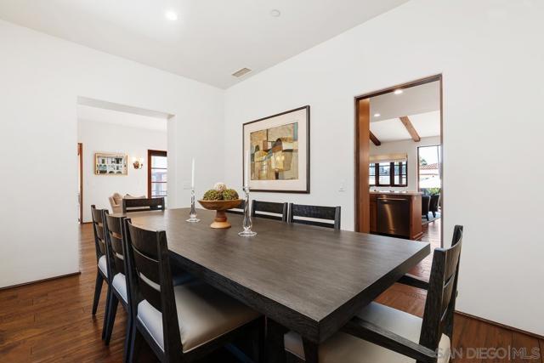
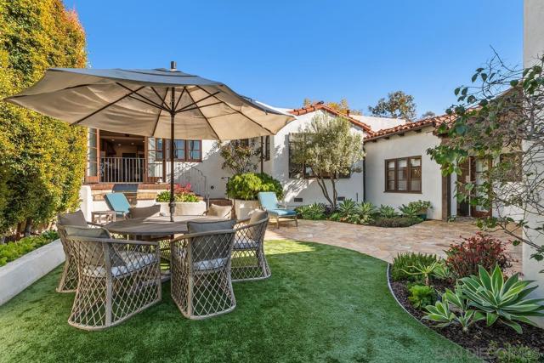
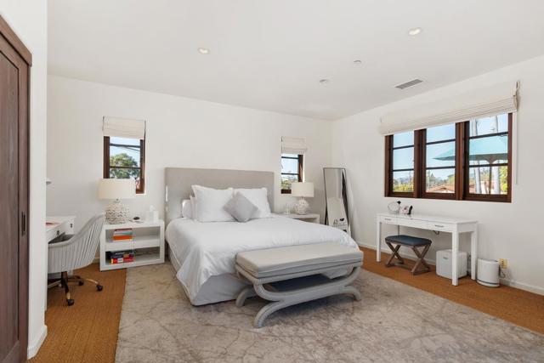
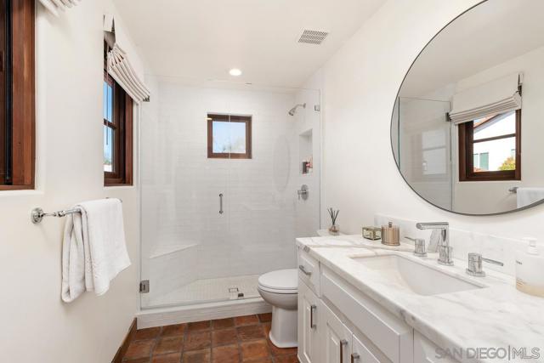
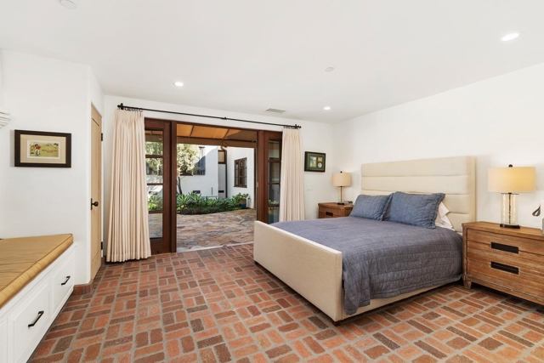
 Subject Property
Subject Property
 Active Listing
Active Listing
 Sold Listing
Sold Listing
 Other Listing
Other Listing