10732 Greencastle St Santee CA 92071
PENDING
$1,050,000
4bd/4ba
2,437 sf
6,900 lot
4/10/24:
1,050,000 Original List Price 1/1/70:
New Listing
Single Family Residence
Mountain(s) View
2 story
5 Parking Garage Spaces
N Fireplace
Electric Dryer Hookup,Gas Dryer Hookup,Individual Laundry Location
Mountain(s) View
2 story
5 Parking Garage Spaces
N Fireplace
Electric Dryer Hookup,Gas Dryer Hookup,Individual Laundry Location
1980
R-1:SINGLE Zoning
Santee Neighborhood
Unknown Complex/Park
$0 Total Fees/mo (HOA and/or Mello)
240007679SD MLS
R-1:SINGLE Zoning
Santee Neighborhood
Unknown Complex/Park
$0 Total Fees/mo (HOA and/or Mello)
240007679SD MLS
ENTERTAINER’S DREAM HOME! This stunning 5-bed 3-1/2 bath residence spans over 2400 sq ft and sits on a generous corner lot. As you step into this entertainer's paradise you're greeted by a backyard oasis that's sure to impress with a gorgeous swimming pool equipped with solar heating, captivating waterfall grotto & spa that beckons for relaxation. The covered outdoor kitchen and entertainment area, complete with a built-in BBQ and cozy fire pit, provide the perfect setting for hosting gatherings and creating lasting memories with family and friends. Inside, the home boasts an open concept kitchen adorned with custom cabinets, granite countertops & a matching accent backsplash, creating a space that's as functional as it is stylish. The convenience of the primary bedroom and bath being on the first floor cannot be overstated. The primary bath exudes modern elegance with its spacious layout, featuring a huge soaking tub, dual sinks, and a generously sized stand-up shower. Upstairs, yo
No additional information on record.
Listing by James Buksa - Mission Realty Group
This information is deemed reliable but not guaranteed. You should rely on this information only to decide whether or not to further investigate a particular property. BEFORE MAKING ANY OTHER DECISION, YOU SHOULD PERSONALLY INVESTIGATE THE FACTS (e.g. square footage and lot size) with the assistance of an appropriate professional. You may use this information only to identify properties you may be interested in investigating further. All uses except for personal, non-commercial use in accordance with the foregoing purpose are prohibited. Redistribution or copying of this information, any photographs or video tours is strictly prohibited. This information is derived from the Internet Data Exchange (IDX) service provided by San Diego MLS. Displayed property listings may be held by a brokerage firm other than the broker and/or agent responsible for this display. The information and any photographs and video tours and the compilation from which they are derived is protected by copyright. Compilation © 2019 San Diego MLS.
This information is deemed reliable but not guaranteed. You should rely on this information only to decide whether or not to further investigate a particular property. BEFORE MAKING ANY OTHER DECISION, YOU SHOULD PERSONALLY INVESTIGATE THE FACTS (e.g. square footage and lot size) with the assistance of an appropriate professional. You may use this information only to identify properties you may be interested in investigating further. All uses except for personal, non-commercial use in accordance with the foregoing purpose are prohibited. Redistribution or copying of this information, any photographs or video tours is strictly prohibited. This information is derived from the Internet Data Exchange (IDX) service provided by San Diego MLS. Displayed property listings may be held by a brokerage firm other than the broker and/or agent responsible for this display. The information and any photographs and video tours and the compilation from which they are derived is protected by copyright. Compilation © 2019 San Diego MLS.

Request Showing
Sales History:
Similar Active Listings:
Nearby Schools:
No past sales found
Sold Comparables:
| Location | Bed | Bath | SqFt | Price |
|---|---|---|---|---|
|
|
4 | 2 | 1682 | $995,000 |
|
|
4 | 4 | 2190 | $935,000 |
|
|
4 | 3 | 2520 | $869,900 |
|
|
3 | 3 | 1568 | $899,999 |
|
|
5 | 4 | 3190 | $910,000 |
|
|
3 | 2 | 1351 | $805,000 |
|
|
4 | 3 | 1958 | $1,299,000 |
|
|
4 | 3 | 1882 | $825,000 |
|
|
3 | 2 | 1672 | $886,000 |
|
|
4 | 3 | 2067 | $1,195,000 |
| Location | Bed | Bath | SqFt | Price |
|---|---|---|---|---|
|
|
5 | 3 | 2225 | $910,000 |
|
|
3 | 2 | 1048 | $880,000 |
|
|
4 | 3 | 1857 | $860,000 |
|
|
4 | 3 | 2350 | $989,000 |
|
|
3 | 1 | 1731 | $809,000 |
|
|
4 | 3 | 2165 | $919,900 |
|
|
3 | 2 | 1398 | $1,148,000 |
|
|
3 | 2 | 1464 | $849,000 |
|
|
3 | 2 | 1366 | $927,000 |
|
|
3 | 3 | 1432 | $814,900 |
No nearby schools found
Monthly Payment:
Refine your estimate by overwriting YELLOW fields...

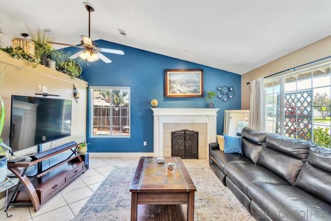
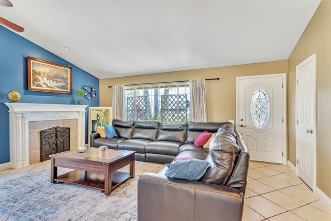
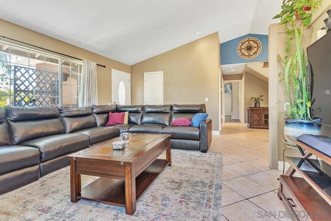
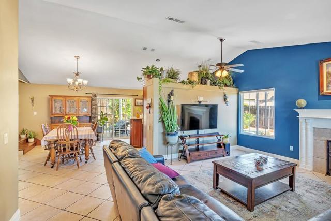
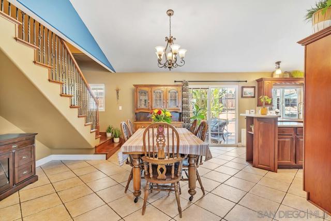
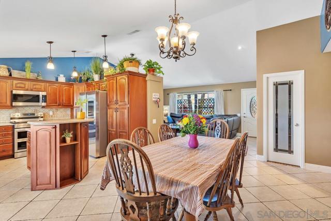
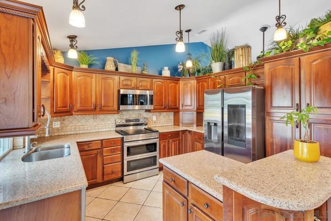
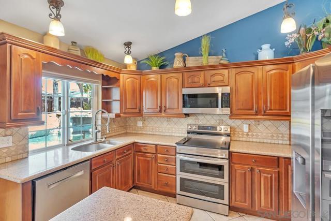
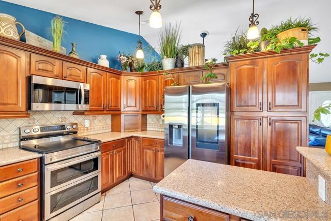
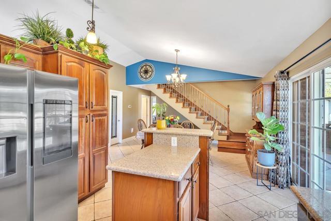
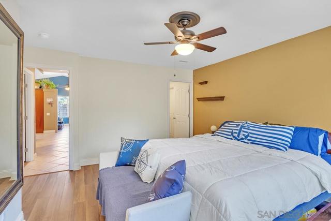
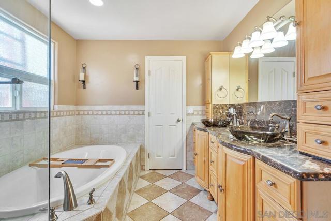
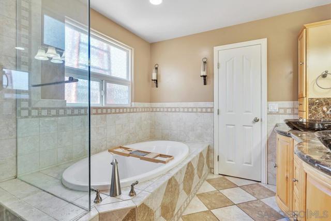
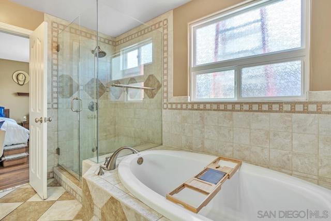
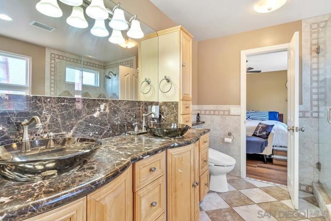
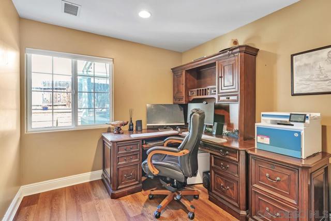
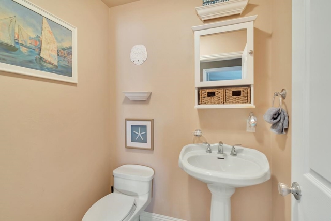
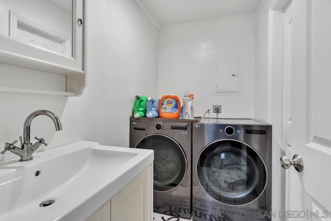
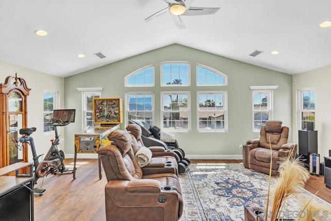
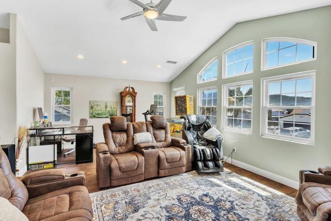
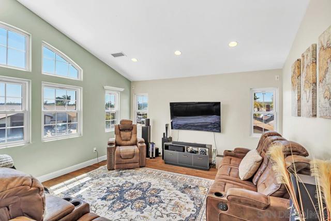
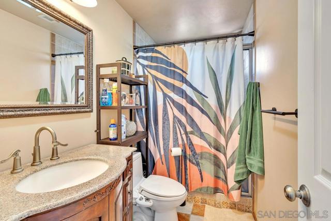
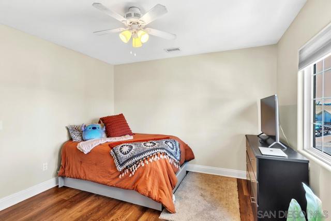
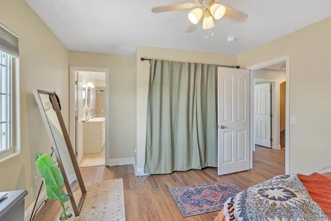
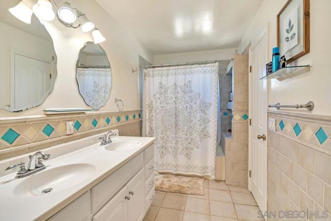
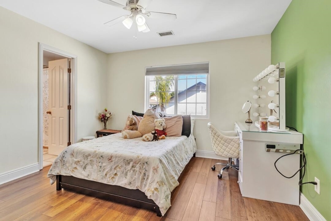
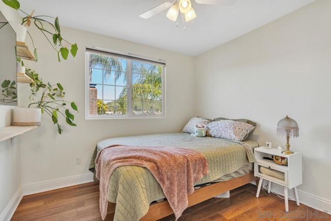
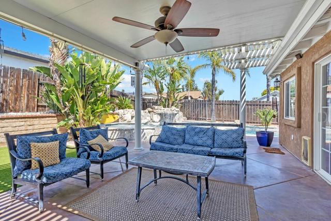
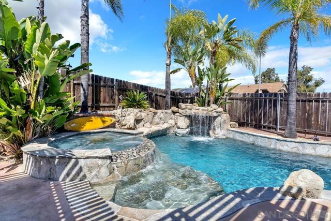
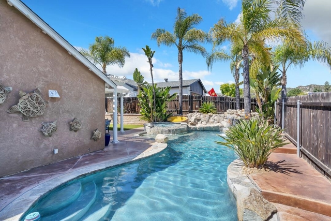
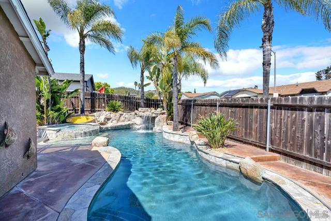
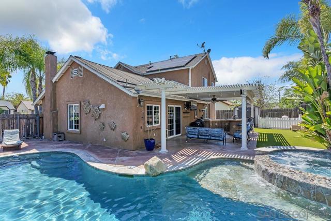
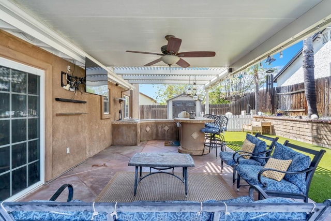
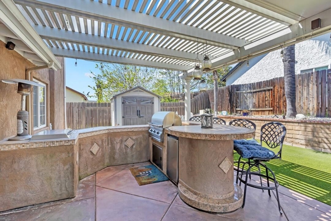
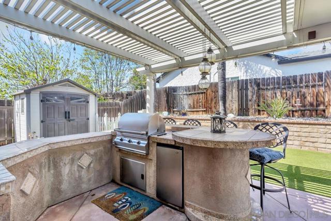
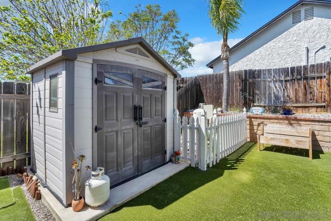
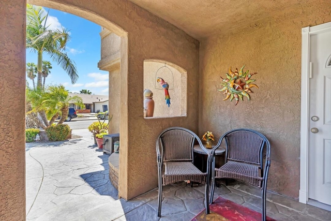
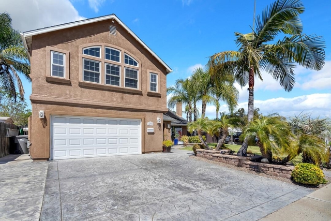
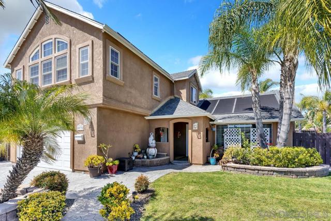
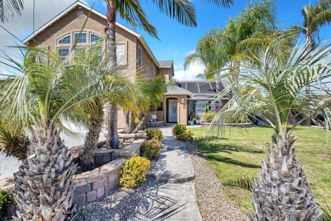
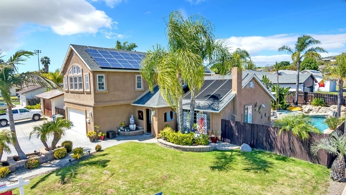
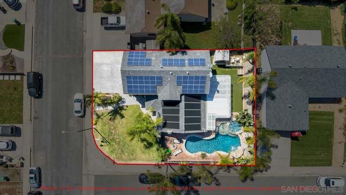
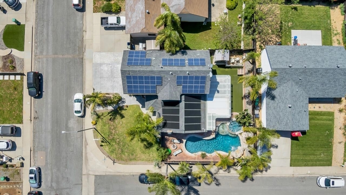
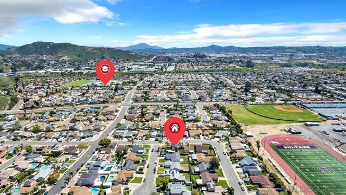
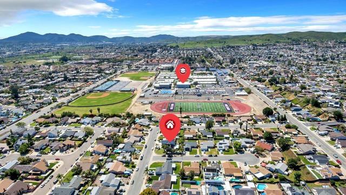
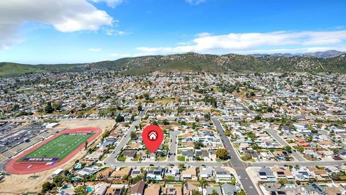
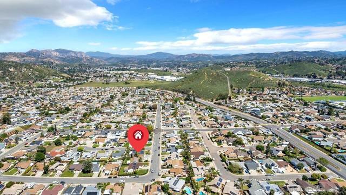
 Subject Property
Subject Property
 Active Listing
Active Listing
 Sold Listing
Sold Listing
 Other Listing
Other Listing