16750 Coyote Bush Drive San Diego CA 92127
PENDING
$1,149,000
2bd/3ba
1,787 sf
Unknown lot
4/16/24:
1,149,000 Original List Price
13
Days on Market
Condominium
Mountain(s) View
2 story
2 Parking Garage Spaces
Y Fireplace
Gas & Electric Dryer Hookup,Individual Room Laundry Location
Mountain(s) View
2 story
2 Parking Garage Spaces
Y Fireplace
Gas & Electric Dryer Hookup,Individual Room Laundry Location
2020
Unknown Zoning
Rancho Bernardo Neighborhood
Unknown Complex/Park
$483 Total Fees/mo (HOA and/or Mello)
240008112SD MLS
Unknown Zoning
Rancho Bernardo Neighborhood
Unknown Complex/Park
$483 Total Fees/mo (HOA and/or Mello)
240008112SD MLS
AVANTE IS A 55+ COMMUNITY. HIGHLY UPGRADED EXTERIOR Plan 4 Avante home with NO MELLO ROOS! Autumn Morning Wide Plank LVP flooring, motorized silhouette & black out shades, modern ceiling fans, built in closets, & pull out shelving throughout are just the beginning....separate first floor den with a private elevator to enjoy your spacious main living. Stunning kitchen with Arizona Biancone quartz counters, glossy white tile backsplash, European soft close drawers, large single basin sink with new disposal, & glass cabinet... display doors in this light and bright home. New satin bronze chandelier with candelabra bulbs over the dining area, open air balcony with sliding door. Arizona Denali White quartz counters & Volare Ciele tile backsplash in bathrooms, Esmer tile backsplash in showers, crown molding in the primary bedroom, Grey LG ThinQ Washer/dryer with pedestals, epoxy flooring and shelving in the garage, and high speed Emporia 240V E/V charger for an electric vehicle. Unbeatable
No additional information on record.
Listing by Michelle Kolker - Compass
This information is deemed reliable but not guaranteed. You should rely on this information only to decide whether or not to further investigate a particular property. BEFORE MAKING ANY OTHER DECISION, YOU SHOULD PERSONALLY INVESTIGATE THE FACTS (e.g. square footage and lot size) with the assistance of an appropriate professional. You may use this information only to identify properties you may be interested in investigating further. All uses except for personal, non-commercial use in accordance with the foregoing purpose are prohibited. Redistribution or copying of this information, any photographs or video tours is strictly prohibited. This information is derived from the Internet Data Exchange (IDX) service provided by San Diego MLS. Displayed property listings may be held by a brokerage firm other than the broker and/or agent responsible for this display. The information and any photographs and video tours and the compilation from which they are derived is protected by copyright. Compilation © 2019 San Diego MLS.
This information is deemed reliable but not guaranteed. You should rely on this information only to decide whether or not to further investigate a particular property. BEFORE MAKING ANY OTHER DECISION, YOU SHOULD PERSONALLY INVESTIGATE THE FACTS (e.g. square footage and lot size) with the assistance of an appropriate professional. You may use this information only to identify properties you may be interested in investigating further. All uses except for personal, non-commercial use in accordance with the foregoing purpose are prohibited. Redistribution or copying of this information, any photographs or video tours is strictly prohibited. This information is derived from the Internet Data Exchange (IDX) service provided by San Diego MLS. Displayed property listings may be held by a brokerage firm other than the broker and/or agent responsible for this display. The information and any photographs and video tours and the compilation from which they are derived is protected by copyright. Compilation © 2019 San Diego MLS.

Request Showing
Sales History:
Sold Comparables:
Similar Active Listings:
Nearby Schools:
| Close of Escrow | Sale Price |
|---|---|
| 04/18/2019 | $762,900 |
| 07/26/2019 | $699,900 |
| 11/22/2019 | $628,900 |
| 01/20/2020 | $684,900 |
| 07/29/2019 | $725,000 |
| 12/23/2019 | $666,900 |
| 01/21/2020 | $672,900 |
| 12/18/2019 | $698,900 |
| 01/24/2020 | $612,900 |
| 05/08/2020 | $690,000 |
| 04/29/2020 | $664,090 |
| 08/21/2020 | $676,707 |
| 11/16/2020 | $690,000 |
| 01/05/2021 | $752,091 |
| 12/14/2020 | $750,000 |
| 05/06/2021 | $724,745 |
| 02/12/2021 | $785,105 |
| 04/26/2021 | $732,900 |
| 03/22/2021 | $812,299 |
| 05/11/2021 | $829,887 |
| 05/18/2021 | $850,000 |
| 06/16/2021 | $850,000 |
| 11/22/2022 | $1,185,000 |
| 03/30/2023 | $1,185,000 |
| Location | Bed | Bath | SqFt | Price |
|---|---|---|---|---|
|
|
2 | 2 | 940 | $998,900 |
|
|
3 | 3 | 1568 | $899,999 |
|
|
2 | 3 | 1411 | $875,000 |
|
|
3 | 2 | 1064 | $1,375,000 |
|
|
3 | 2 | 1672 | $886,000 |
|
|
2 | 3 | 1381 | $1,195,000 |
|
|
3 | 3 | 1900 | $1,025,000 |
|
|
2 | 3 | 1368 | $864,000 |
|
|
3 | 3 | 1432 | $959,000 |
|
|
3 | 3 | 1280 | $1,099,000 |
| Location | Bed | Bath | SqFt | Price |
|---|---|---|---|---|
|
|
3 | 2 | 1048 | $880,000 |
|
|
3 | 3 | 1947 | $1,399,000 |
|
|
3 | 3 | 1520 | $1,350,000 |
|
|
3 | 2 | 1398 | $1,148,000 |
|
|
3 | 2 | 1366 | $927,000 |
|
|
3 | 3 | 1820 | $1,325,000 |
|
|
2 | 1 | 1320 | $1,395,000 |
|
|
2 | 2 | 1572 | $1,295,000 |
|
|
3 | 2 | 1693 | $1,315,000 |
|
|
2 | 3 | 1500 | $1,299,000 |
No nearby schools found
Monthly Payment:
Refine your estimate by overwriting YELLOW fields...

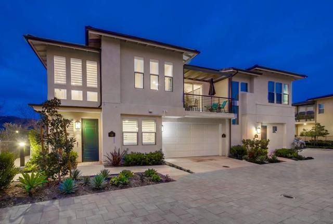
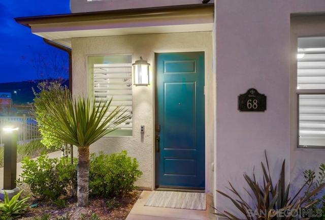
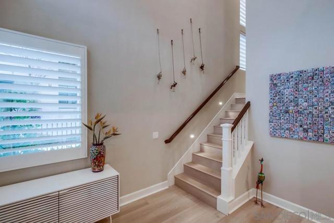
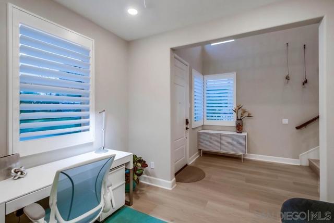
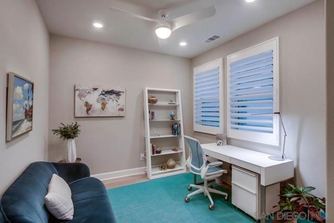
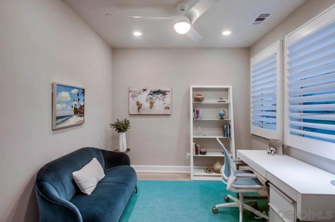
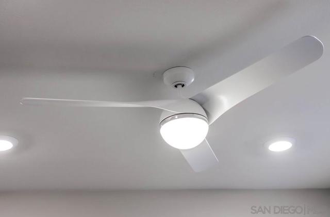
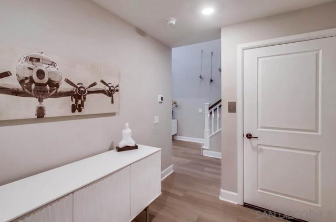
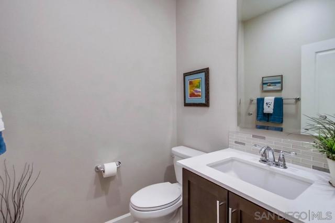
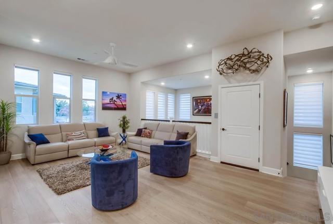
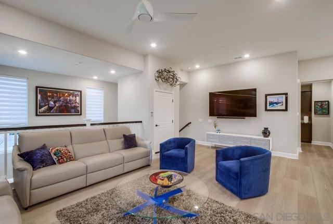
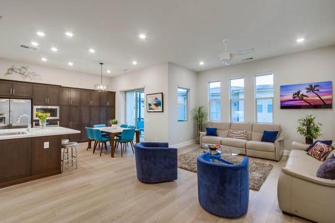
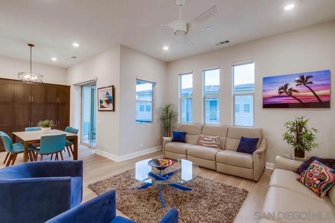
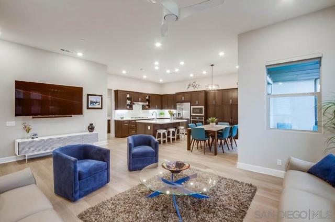
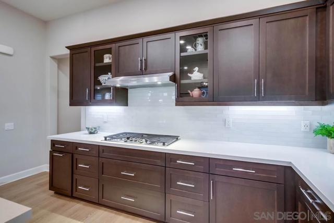
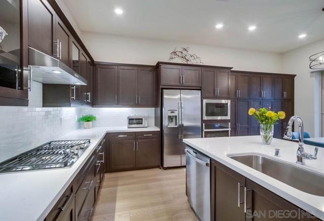
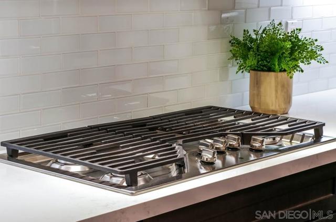
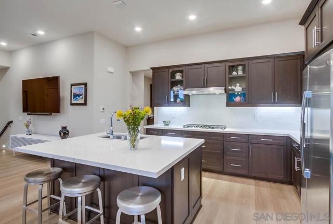
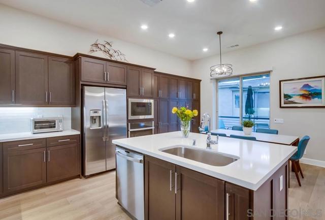
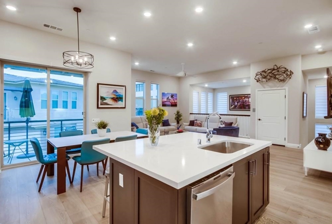
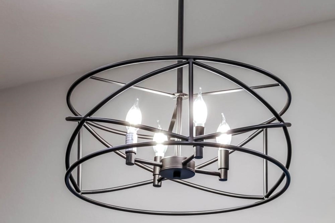
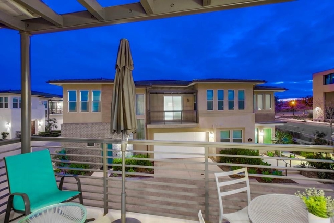
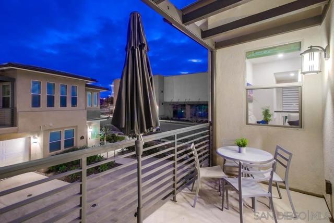
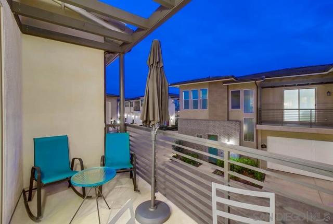
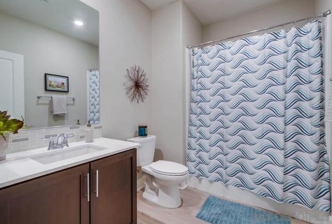
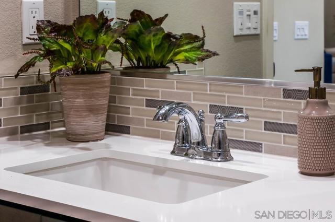
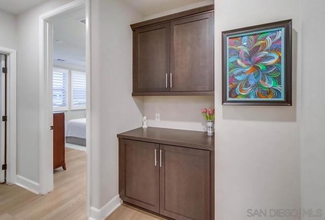
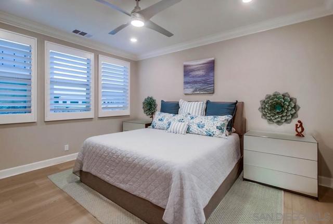
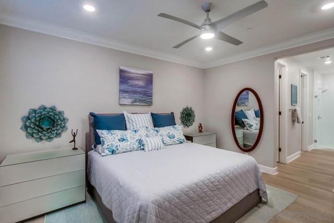
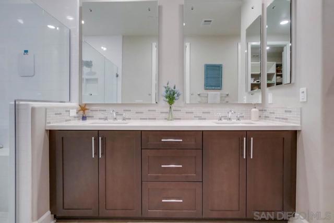
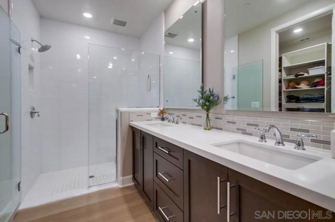
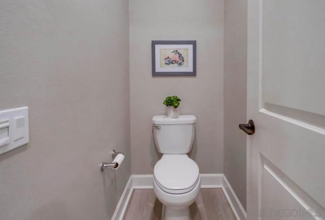
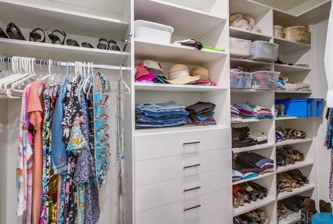
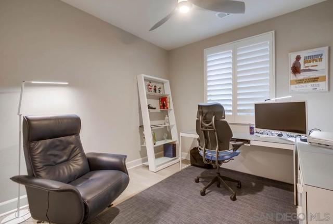
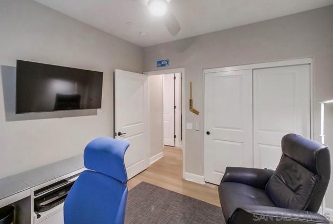
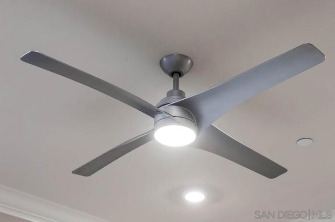
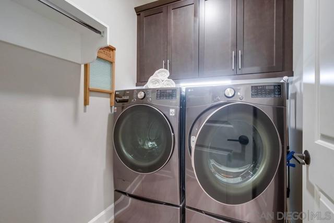
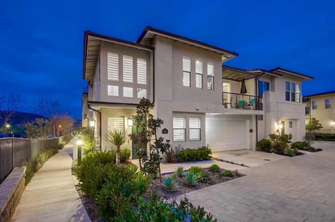
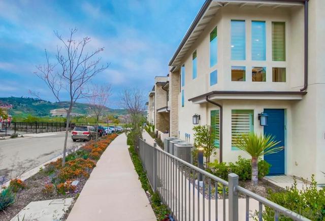
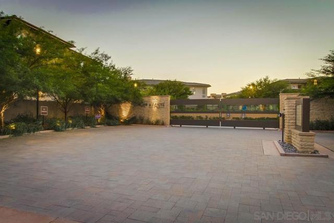
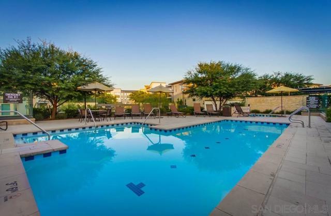
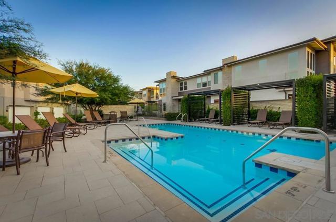
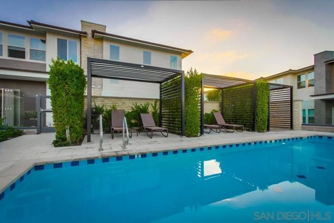
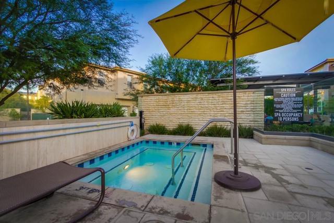
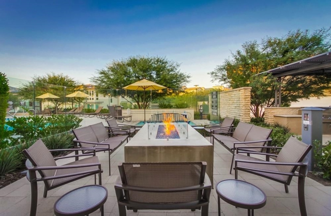
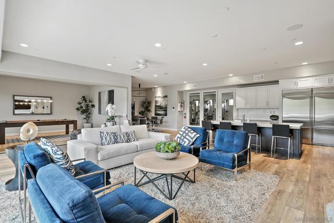
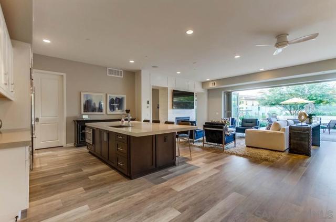
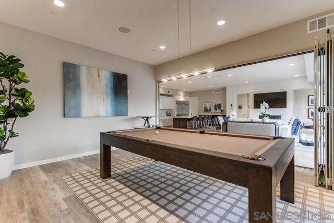
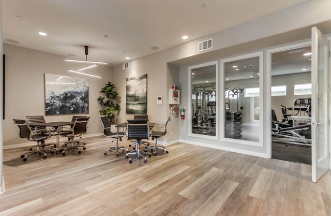
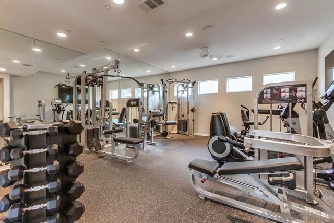
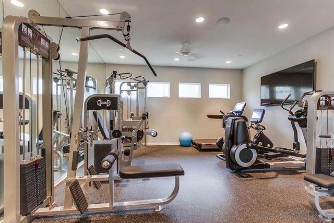
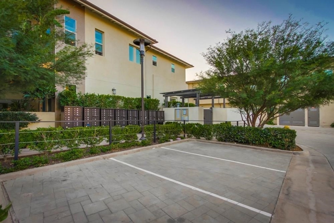
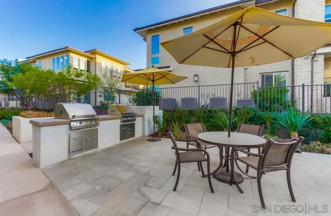
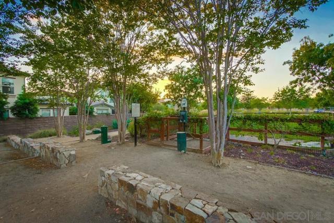
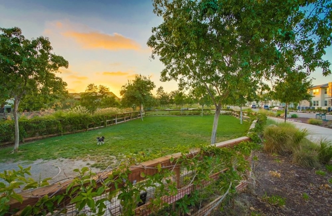
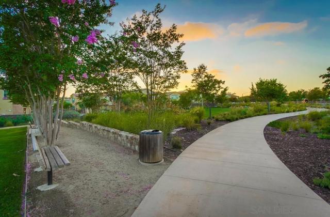
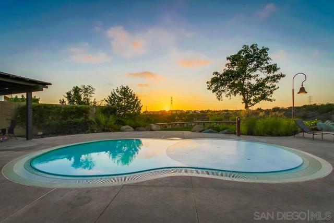
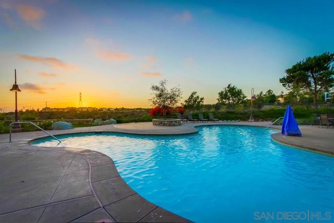
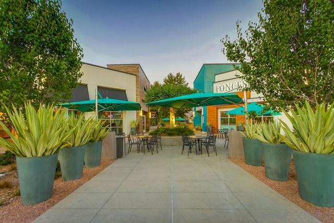
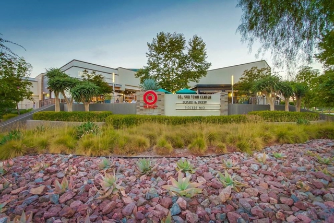
 Subject Property
Subject Property
 Active Listing
Active Listing
 Sold Listing
Sold Listing
 Other Listing
Other Listing