325 7Th Ave San Diego CA 92101
ACTIVE
$2,490,000
2bd/3ba
1,838 sf
47,238 lot
4/16/24:
2,490,000 Original List Price
Condominium
3 story
2 Parking Garage Spaces
Y Fireplace
Electric Dryer Hookup,Gas Dryer Hookup Laundry Location
3 story
2 Parking Garage Spaces
Y Fireplace
Electric Dryer Hookup,Gas Dryer Hookup Laundry Location
2007
R-1:SINGLE Zoning
Downtown Neighborhood
Unknown Complex/Park
$1,660 Total Fees/mo (HOA and/or Mello)
240008264SD MLS
R-1:SINGLE Zoning
Downtown Neighborhood
Unknown Complex/Park
$1,660 Total Fees/mo (HOA and/or Mello)
240008264SD MLS
Welcome to the good life at The Legend in Downtown San Diego! This spacious, fully furnished corner residence boasts the largest floor plan in the building, unobstructed views of Petco Park and the skyline from 4 private patios, plus luxury resort amenities. Fully renovated in 2022, the layout has the private feel of a single family home featuring a designer kitchen, stylish dining and living areas, guest bathroom on the entry level, 2 bedrooms with full bathrooms on the 2nd level, and a loft with an oversized rooftop patio on the 3rd level. 2 assigned parking spots, 1 motorcycle spot, and private storage room included. The chic and iconic Legend offers 24-hour security, concierge, gym, sauna, pool, BBQ areas and a 7th floor party deck overlooking Petco Park with fireplaces, large screen TVs and unobstructed views of the field.
No additional information on record.
Listing by Chris Love-Clapperton - eXp Realty of Southern California, Inc.
This information is deemed reliable but not guaranteed. You should rely on this information only to decide whether or not to further investigate a particular property. BEFORE MAKING ANY OTHER DECISION, YOU SHOULD PERSONALLY INVESTIGATE THE FACTS (e.g. square footage and lot size) with the assistance of an appropriate professional. You may use this information only to identify properties you may be interested in investigating further. All uses except for personal, non-commercial use in accordance with the foregoing purpose are prohibited. Redistribution or copying of this information, any photographs or video tours is strictly prohibited. This information is derived from the Internet Data Exchange (IDX) service provided by San Diego MLS. Displayed property listings may be held by a brokerage firm other than the broker and/or agent responsible for this display. The information and any photographs and video tours and the compilation from which they are derived is protected by copyright. Compilation © 2019 San Diego MLS.
This information is deemed reliable but not guaranteed. You should rely on this information only to decide whether or not to further investigate a particular property. BEFORE MAKING ANY OTHER DECISION, YOU SHOULD PERSONALLY INVESTIGATE THE FACTS (e.g. square footage and lot size) with the assistance of an appropriate professional. You may use this information only to identify properties you may be interested in investigating further. All uses except for personal, non-commercial use in accordance with the foregoing purpose are prohibited. Redistribution or copying of this information, any photographs or video tours is strictly prohibited. This information is derived from the Internet Data Exchange (IDX) service provided by San Diego MLS. Displayed property listings may be held by a brokerage firm other than the broker and/or agent responsible for this display. The information and any photographs and video tours and the compilation from which they are derived is protected by copyright. Compilation © 2019 San Diego MLS.

Request Showing
Sales History:
Sold Comparables:
Nearby Schools:
| Close of Escrow | Sale Price |
|---|---|
| 12/12/2014 | $540,000 |
| 04/19/2015 | $548,000 |
No comparable sales found
Similar Active Listings:
| Location | Bed | Bath | SqFt | Price |
|---|---|---|---|---|
|
|
3 | 3 | 1999 | $1,995,200 |
|
|
2 | 2 | 1725 | $1,885,000 |
|
|
3 | 5 | 4560 | $2,988,800 |
|
|
3 | 2 | 1235 | $1,998,000 |
|
|
3 | 2 | 1513 | $2,895,000 |
|
|
3 | 2 | 2020 | $2,695,000 |
|
|
3 | 3 | 1411 | $2,995,000 |
|
|
2 | 2 | 1950 | $2,495,000 |
|
|
3 | 3 | 1928 | $2,600,000 |
|
|
3 | 4 | 2400 | $2,799,000 |
No nearby schools found
Monthly Payment:
Refine your estimate by overwriting YELLOW fields...

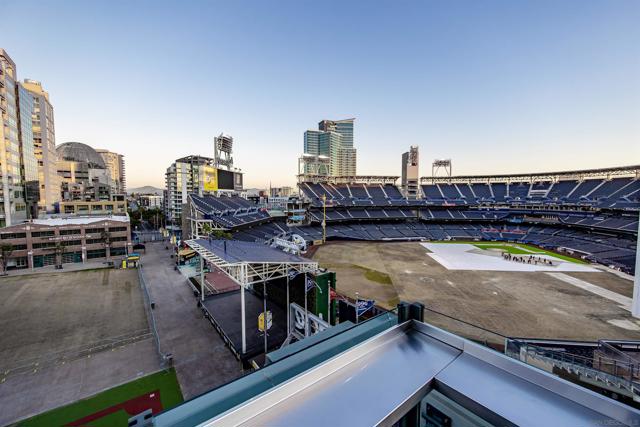



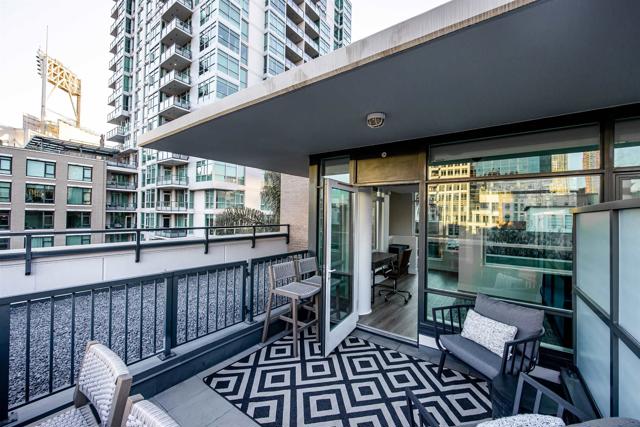

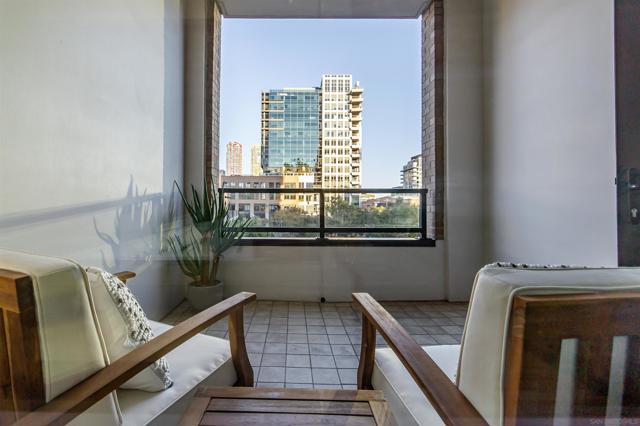









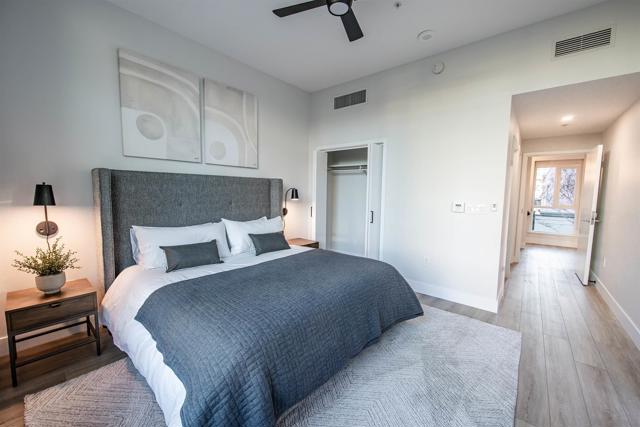



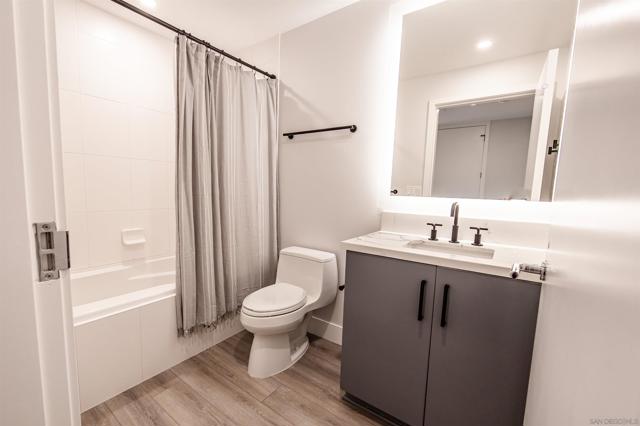






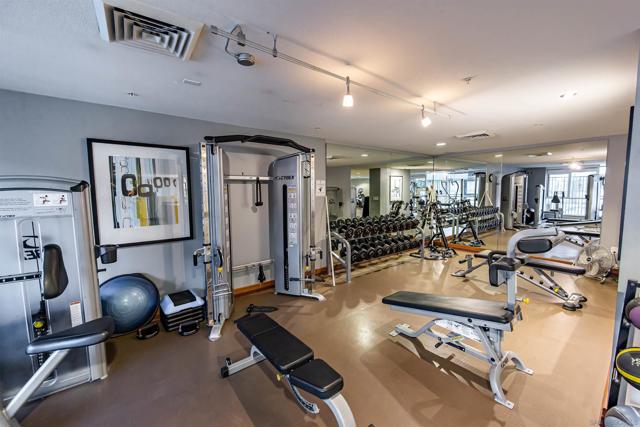



 Subject Property
Subject Property
 Active Listing
Active Listing
 Sold Listing
Sold Listing
 Other Listing
Other Listing