1033 Village Dr Oceanside CA 92057
ACTIVE
$1,800,000
6bd/5ba
4,129 sf
112,384 lot
4/19/24:
1,800,000 Original List Price
Single Family Residence
Golf Course,Mountain(s) View
2 story
6 Parking Garage Spaces
N Fireplace
Gas Dryer Hookup,Individual Room,Inside,Upper Leve Laundry Location
Golf Course,Mountain(s) View
2 story
6 Parking Garage Spaces
N Fireplace
Gas Dryer Hookup,Individual Room,Inside,Upper Leve Laundry Location
2013
Unknown Zoning
Oceanside Neighborhood
Unknown Complex/Park
$150 Total Fees/mo (HOA and/or Mello)
240008529SD MLS
Unknown Zoning
Oceanside Neighborhood
Unknown Complex/Park
$150 Total Fees/mo (HOA and/or Mello)
240008529SD MLS
LUXURY GOLF COURSE LIVING, PLUS A PRIVATE POOL, PAID SOLAR AND CUL-DE-SAC. Located on the 10th fairway of the Arrowood Golf Course, this Spanish Colonial Toll Brothers home boasts dual curved staircases for the grandest entrance. It offers 6 bedrooms, 4.5 bathrooms, a downstairs guest bedroom suite, and an additional downstairs bedroom/office. Gourmet kitchen with granite counter tops and stainless steel appliances. Primary bedroom suite with covered balcony. Tankless water heater. Air Conditioning. Large pie-shaped, west facing rear lot. Community Jr. Olympic Swimming Pool. Bonsall School District. Entertaining? This is the house to do it in. The gourmet kitchen with stainless steel appliances flows into the family room. Relax in front of the fireplace. Open the bi-folding doors to gain access to the tree covered backyard. Or stay inside and lounge around the bar. Flanked on both sides of the formal dining room are the formal living room and a family room with a fireplace, both allow
No additional information on record.
Listing by Doug West - First Team Real Estate
This information is deemed reliable but not guaranteed. You should rely on this information only to decide whether or not to further investigate a particular property. BEFORE MAKING ANY OTHER DECISION, YOU SHOULD PERSONALLY INVESTIGATE THE FACTS (e.g. square footage and lot size) with the assistance of an appropriate professional. You may use this information only to identify properties you may be interested in investigating further. All uses except for personal, non-commercial use in accordance with the foregoing purpose are prohibited. Redistribution or copying of this information, any photographs or video tours is strictly prohibited. This information is derived from the Internet Data Exchange (IDX) service provided by San Diego MLS. Displayed property listings may be held by a brokerage firm other than the broker and/or agent responsible for this display. The information and any photographs and video tours and the compilation from which they are derived is protected by copyright. Compilation © 2019 San Diego MLS.
This information is deemed reliable but not guaranteed. You should rely on this information only to decide whether or not to further investigate a particular property. BEFORE MAKING ANY OTHER DECISION, YOU SHOULD PERSONALLY INVESTIGATE THE FACTS (e.g. square footage and lot size) with the assistance of an appropriate professional. You may use this information only to identify properties you may be interested in investigating further. All uses except for personal, non-commercial use in accordance with the foregoing purpose are prohibited. Redistribution or copying of this information, any photographs or video tours is strictly prohibited. This information is derived from the Internet Data Exchange (IDX) service provided by San Diego MLS. Displayed property listings may be held by a brokerage firm other than the broker and/or agent responsible for this display. The information and any photographs and video tours and the compilation from which they are derived is protected by copyright. Compilation © 2019 San Diego MLS.

Request Showing
Sales History:
Sold Comparables:
Similar Active Listings:
Nearby Schools:
| Close of Escrow | Sale Price |
|---|---|
| 05/15/2013 | $806,442 |
| Location | Bed | Bath | SqFt | Price |
|---|---|---|---|---|
|
|
5 | 4 | 3595 | $1,645,000 |
|
|
5 | 4 | 3178 | $1,650,000 |
|
|
5 | 4 | 3058 | $2,250,000 |
|
|
5 | 4 | 2668 | $2,150,000 |
|
|
5 | 6 | 4524 | $1,499,000 |
|
|
5 | 4 | 2366 | $1,489,000 |
|
|
5 | 4 | 3008 | $2,095,000 |
|
|
5 | 3 | 2917 | $1,400,000 |
|
|
5 | 3 | 3079 | $1,999,000 |
|
|
5 | 4 | 3178 | $2,150,000 |
| Location | Bed | Bath | SqFt | Price |
|---|---|---|---|---|
|
|
5 | 5 | 3922 | $1,879,000 |
|
|
5 | 5 | 2112 | $1,675,000 |
|
|
5 | 4 | 3851 | $1,439,000 |
|
|
5 | 3 | 2475 | $1,895,000 |
|
|
5 | 4 | 3524 | $1,399,000 |
|
|
5 | 4 | 2847 | $1,375,000 |
|
|
5 | 2 | 1988 | $1,795,000 |
|
|
5 | 3 | 2251 | $1,884,000 |
|
|
5 | 4 | 2309 | $1,399,000 |
|
|
5 | 4 | 3256 | $1,750,000 |
No nearby schools found
Monthly Payment:
Refine your estimate by overwriting YELLOW fields...


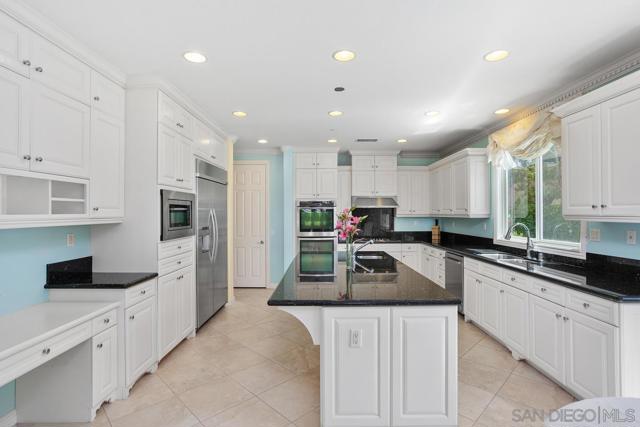


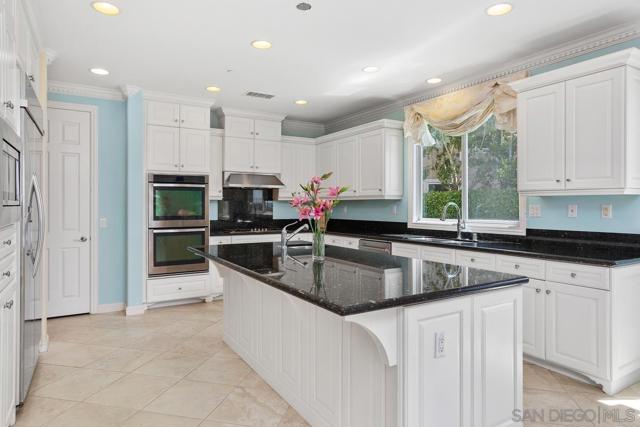

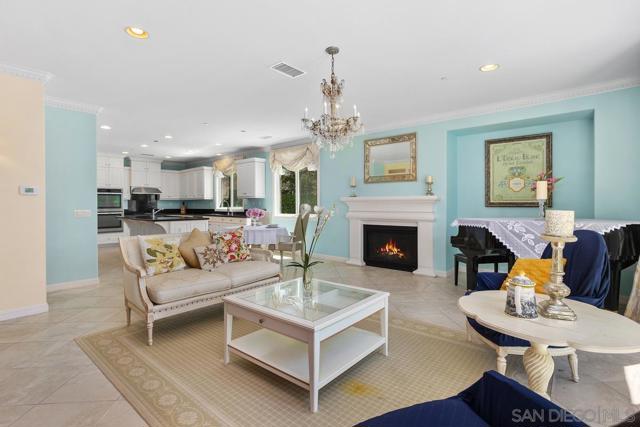

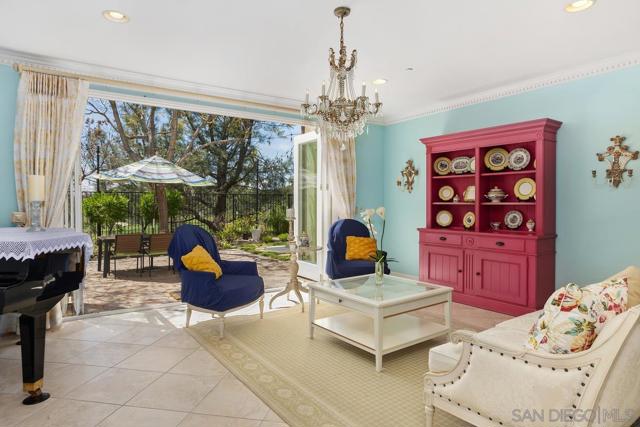


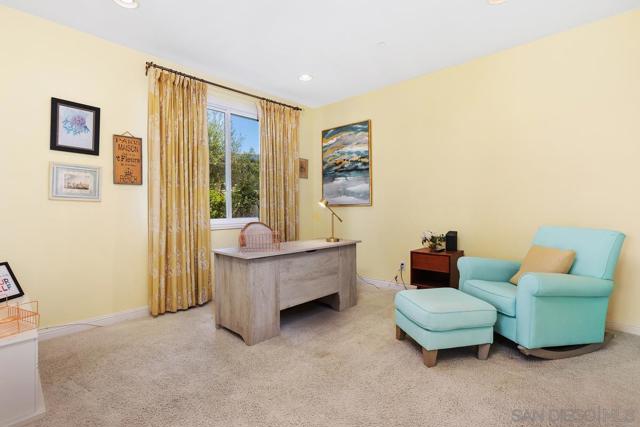


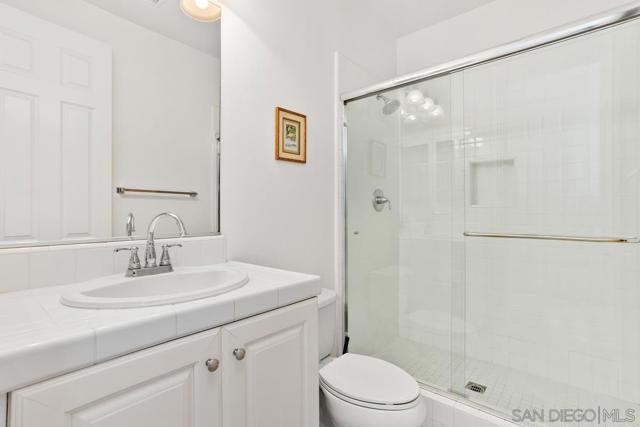

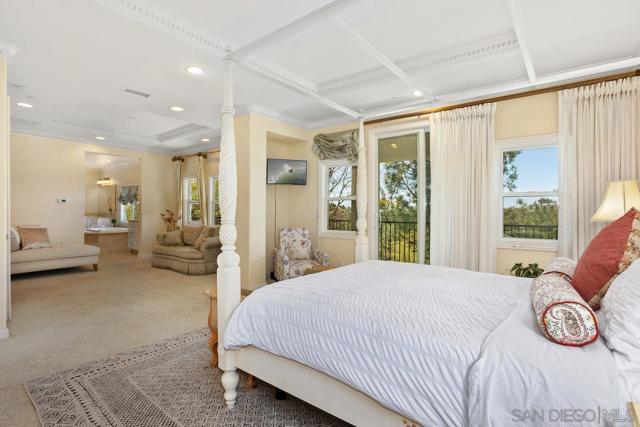














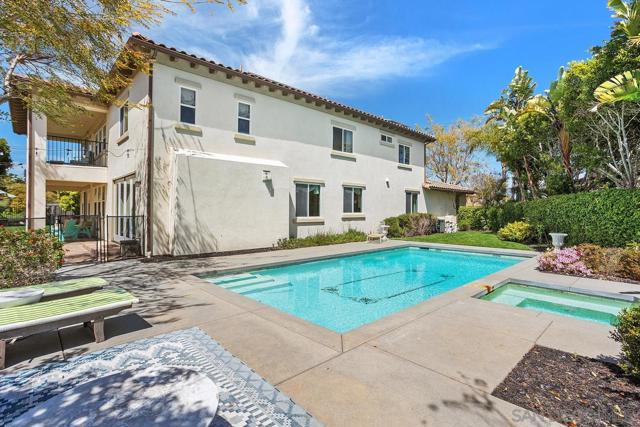

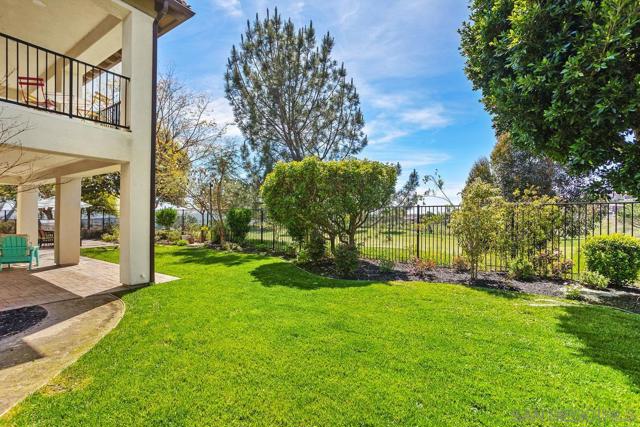

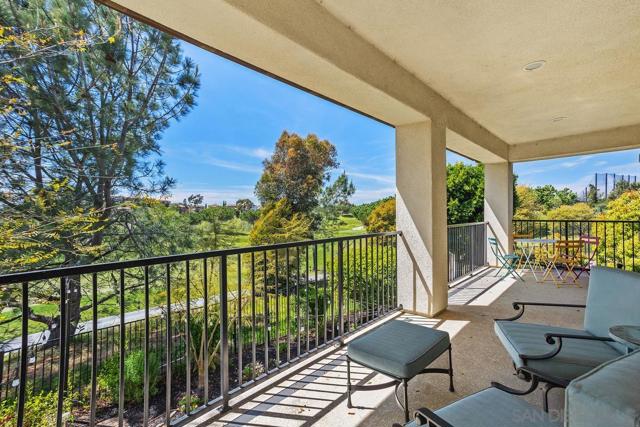




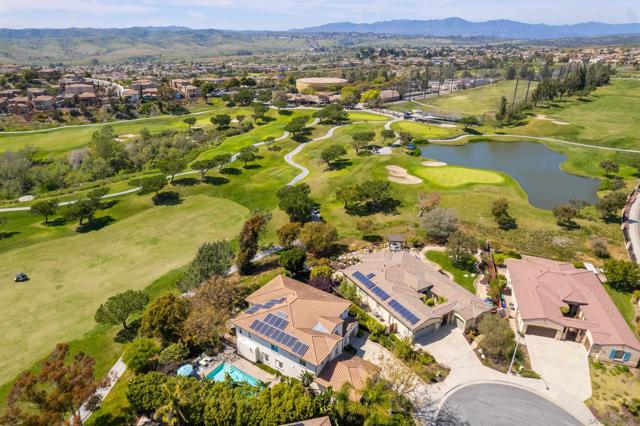



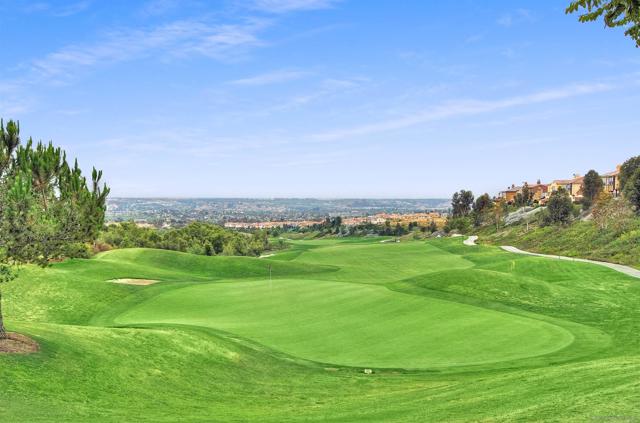


 Subject Property
Subject Property
 Active Listing
Active Listing
 Sold Listing
Sold Listing
 Other Listing
Other Listing