7893 Rancho Fanita Dr Santee CA 92071
PENDING
$590,000
3bd/2ba
1,323 sf
Unknown lot
01/01/70:
Sold in 7 days
for $0, 100.0% below ask
5/2/24: 590,000 Original List Price
5/2/24: 590,000 Original List Price
Condominium
Park/Greenbelt,Mountain(s) View
2 story
2 Parking Garage Spaces
Y Fireplace
Electric Dryer Hookup,Gas Dryer Hookup,Washer Hook Laundry Location
Park/Greenbelt,Mountain(s) View
2 story
2 Parking Garage Spaces
Y Fireplace
Electric Dryer Hookup,Gas Dryer Hookup,Washer Hook Laundry Location
1978
R-1:SINGLE Zoning
Santee Neighborhood
Unknown Complex/Park
$504 Total Fees/mo (HOA and/or Mello)
240009536SD MLS
R-1:SINGLE Zoning
Santee Neighborhood
Unknown Complex/Park
$504 Total Fees/mo (HOA and/or Mello)
240009536SD MLS
Step into a bygone Mid-Century era that is making a grand comeback. Enter to gaze upon a quaint living room where you can gather and enjoy the company of loved ones. The formal dining area has added depth and dimension from a mirrored wall and flows into the kitchen featuring counter seating. Grab your favorite beverage and unwind on the patio. There is a half bathroom on the entry level. The in-unit washer and dryer take the chore out of laundry day. Upstairs boasts of all three bedrooms and one full bathroom. The full bathroom offers a deep, jetted bathtub and stall shower. The two car detached garage makes parking a breeze and adds extra storage space. Pepper Townhomes allows pets and offers its residents a playground and sparkling pool. Great views of the surrounding mountains as you walk around the complex. Across from miles of hiking/biking trails providing hours of outdoor enjoyment. Easy freeway access will help you quickly travel to all that makes living in San Diego great. S
No additional information on record.
Listing by Jeffrey Nix - Redfin Corporation
This information is deemed reliable but not guaranteed. You should rely on this information only to decide whether or not to further investigate a particular property. BEFORE MAKING ANY OTHER DECISION, YOU SHOULD PERSONALLY INVESTIGATE THE FACTS (e.g. square footage and lot size) with the assistance of an appropriate professional. You may use this information only to identify properties you may be interested in investigating further. All uses except for personal, non-commercial use in accordance with the foregoing purpose are prohibited. Redistribution or copying of this information, any photographs or video tours is strictly prohibited. This information is derived from the Internet Data Exchange (IDX) service provided by San Diego MLS. Displayed property listings may be held by a brokerage firm other than the broker and/or agent responsible for this display. The information and any photographs and video tours and the compilation from which they are derived is protected by copyright. Compilation © 2019 San Diego MLS.
This information is deemed reliable but not guaranteed. You should rely on this information only to decide whether or not to further investigate a particular property. BEFORE MAKING ANY OTHER DECISION, YOU SHOULD PERSONALLY INVESTIGATE THE FACTS (e.g. square footage and lot size) with the assistance of an appropriate professional. You may use this information only to identify properties you may be interested in investigating further. All uses except for personal, non-commercial use in accordance with the foregoing purpose are prohibited. Redistribution or copying of this information, any photographs or video tours is strictly prohibited. This information is derived from the Internet Data Exchange (IDX) service provided by San Diego MLS. Displayed property listings may be held by a brokerage firm other than the broker and/or agent responsible for this display. The information and any photographs and video tours and the compilation from which they are derived is protected by copyright. Compilation © 2019 San Diego MLS.

Request Showing
Sales History:
Nearby Schools:
No past sales found
Sold Comparables:
No comparable sales found
Similar Active Listings:
| Location | Bed | Bath | SqFt | Price |
|---|---|---|---|---|
|
|
3 | 3 | 1407 | $664,000 |
|
|
3 | 2 | 1300 | $650,000 |
|
|
2 | 1 | 906 | $570,000 |
|
|
3 | 2 | 1180 | $640,000 |
|
|
3 | 3 | 1632 | $709,999 |
|
|
2 | 2 | 912 | $661,157 |
|
|
2 | 2 | 983 | $689,000 |
|
|
3 | 1 | 999 | $699,900 |
|
|
2 | 2 | 906 | $675,000 |
|
|
2 | 2 | 1134 | $459,900 |
No nearby schools found
Monthly Payment:
Refine your estimate by overwriting YELLOW fields...

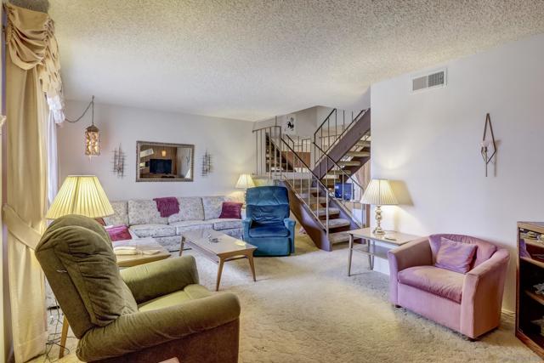
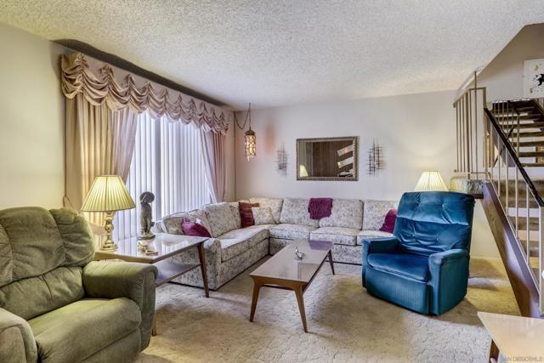
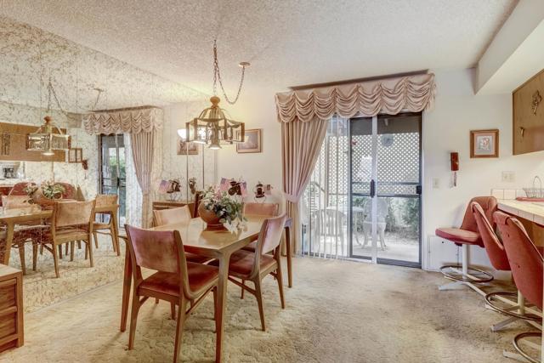
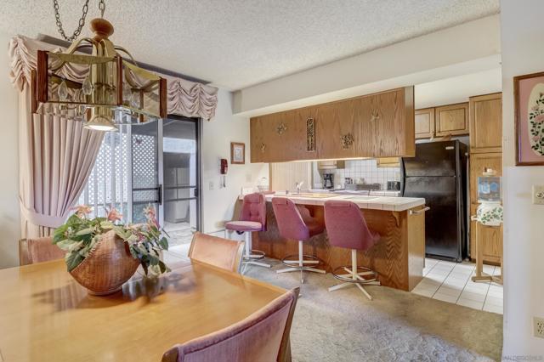
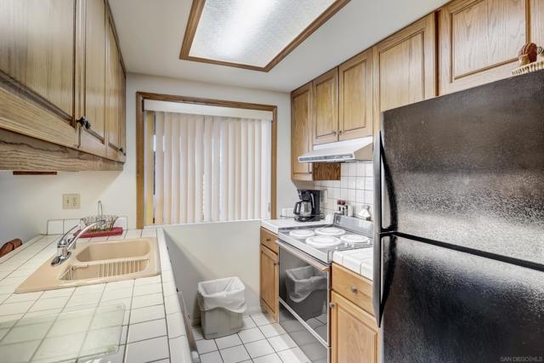
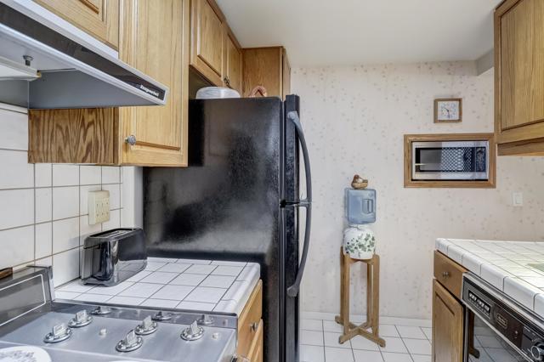
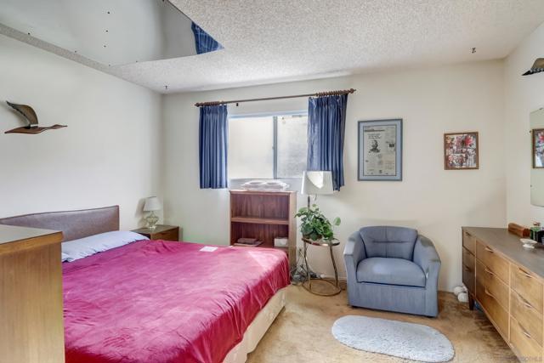
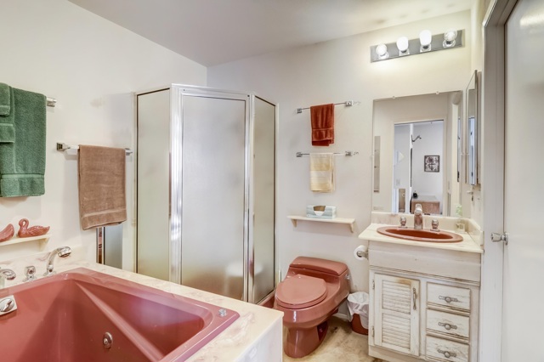
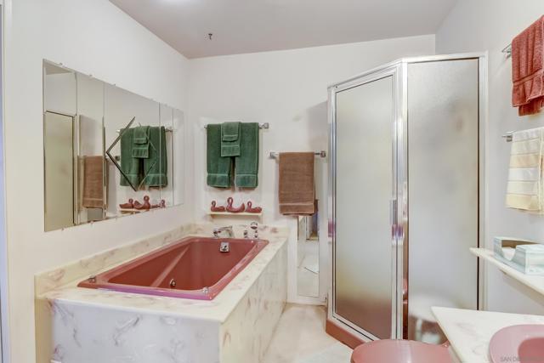
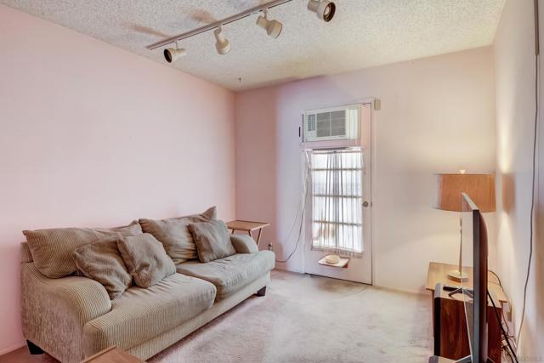
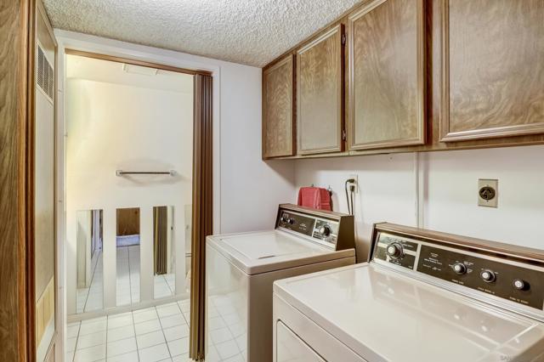
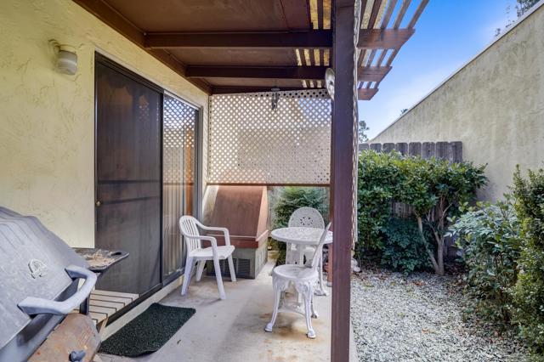
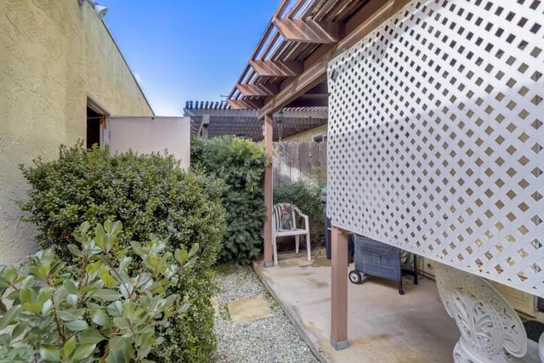
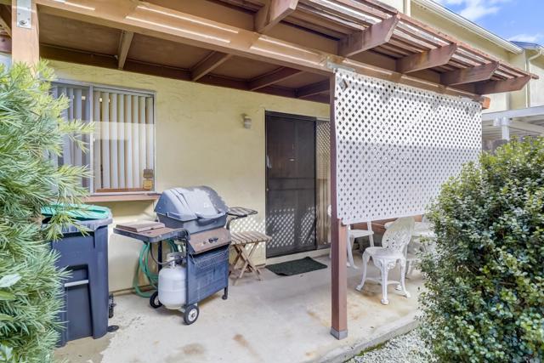
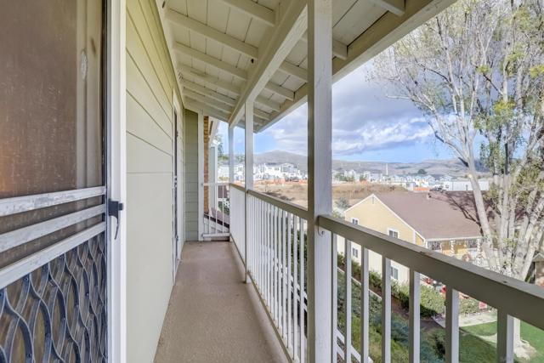
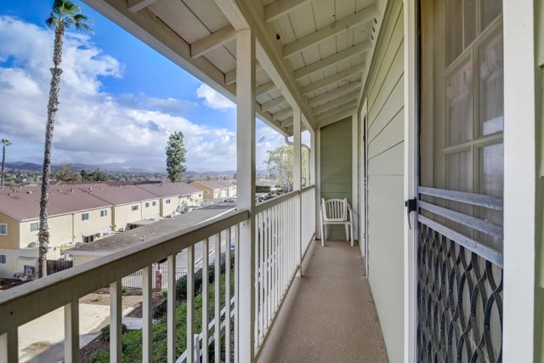
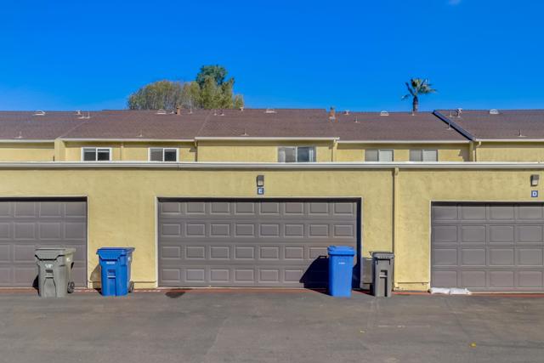
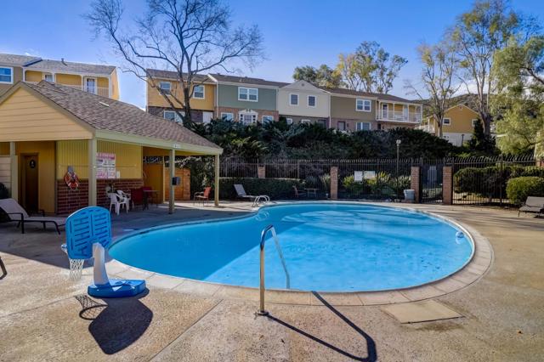
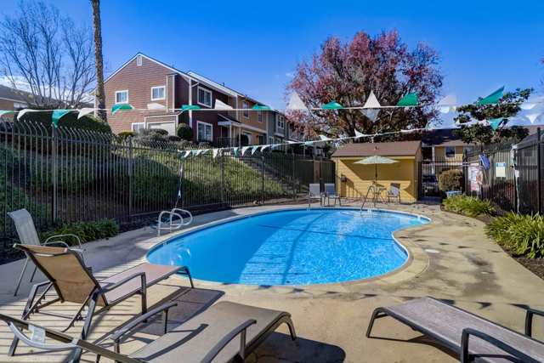
 Subject Property
Subject Property
 Active Listing
Active Listing
 Sold Listing
Sold Listing
 Other Listing
Other Listing