3733 Saddle Dr Carlsbad CA 92010
PENDING
$1,599,000
5bd/4ba
3,190 sf
8,298 lot
01/01/70:
Sold in 6 days
for $0, 100.0% below ask
5/2/24: 1,599,000 Original List Price
5/2/24: 1,599,000 Original List Price
Single Family Residence
2 story
5 Parking Garage Spaces
N Fireplace
Gas & Electric Dryer Hookup,Individual Room,Upper Laundry Location
2 story
5 Parking Garage Spaces
N Fireplace
Gas & Electric Dryer Hookup,Individual Room,Upper Laundry Location
2000
Unknown Zoning
Carlsbad East Neighborhood
Unknown Complex/Park
$145 Total Fees/mo (HOA and/or Mello)
240009600SD MLS
Unknown Zoning
Carlsbad East Neighborhood
Unknown Complex/Park
$145 Total Fees/mo (HOA and/or Mello)
240009600SD MLS
Prepare to be impressed by this beautifully updated home, located in the sought-after neighborhood of Calavera Hills! Situated opposite of Calavera Hills Preserve on a tranquil cul-de-sac street, this property offers a serene ambiance and breathtaking views. The expansive floorplan boasts fresh paint throughout, new carpets, and a versatile first-floor office/bedroom. The separate living room and dining room provide ample space for entertaining guests, while the open concept family room features a cozy gas fireplace with a stylish tile surround, a ceiling fan, and built-in shelving. The chef’s kitchen is a true delight for hosting gatherings, featuring a spacious island, tasteful tile backsplash, elegant granite counters, freshly painted cabinets, stainless steel appliances, a breakfast area, and a built-in desk. The oversized primary suite includes a separate lounge area, a spa-like bath with dual vanities and soaking tub, as well as a generous walk-in closet. Additionally, there i
No additional information on record.
Listing by Julie Houston - Compass
This information is deemed reliable but not guaranteed. You should rely on this information only to decide whether or not to further investigate a particular property. BEFORE MAKING ANY OTHER DECISION, YOU SHOULD PERSONALLY INVESTIGATE THE FACTS (e.g. square footage and lot size) with the assistance of an appropriate professional. You may use this information only to identify properties you may be interested in investigating further. All uses except for personal, non-commercial use in accordance with the foregoing purpose are prohibited. Redistribution or copying of this information, any photographs or video tours is strictly prohibited. This information is derived from the Internet Data Exchange (IDX) service provided by San Diego MLS. Displayed property listings may be held by a brokerage firm other than the broker and/or agent responsible for this display. The information and any photographs and video tours and the compilation from which they are derived is protected by copyright. Compilation © 2019 San Diego MLS.
This information is deemed reliable but not guaranteed. You should rely on this information only to decide whether or not to further investigate a particular property. BEFORE MAKING ANY OTHER DECISION, YOU SHOULD PERSONALLY INVESTIGATE THE FACTS (e.g. square footage and lot size) with the assistance of an appropriate professional. You may use this information only to identify properties you may be interested in investigating further. All uses except for personal, non-commercial use in accordance with the foregoing purpose are prohibited. Redistribution or copying of this information, any photographs or video tours is strictly prohibited. This information is derived from the Internet Data Exchange (IDX) service provided by San Diego MLS. Displayed property listings may be held by a brokerage firm other than the broker and/or agent responsible for this display. The information and any photographs and video tours and the compilation from which they are derived is protected by copyright. Compilation © 2019 San Diego MLS.

Request Showing
Sales History:
Sold Comparables:
Nearby Schools:
| Close of Escrow | Sale Price |
|---|---|
| 03/26/2014 | $775,000 |
No comparable sales found
Similar Active Listings:
| Location | Bed | Bath | SqFt | Price |
|---|---|---|---|---|
|
|
5 | 3 | 2442 | $1,325,000 |
|
|
4 | 2 | 1661 | $1,449,900 |
|
|
4 | 3 | 2542 | $1,465,000 |
|
|
4 | 4 | 4270 | $1,800,000 |
|
|
5 | 3 | 2665 | $1,898,000 |
|
|
5 | 5 | 3922 | $1,849,000 |
|
|
4 | 3 | 2917 | $1,500,000 |
|
|
5 | 5 | 2112 | $1,599,000 |
|
|
4 | 3 | 2351 | $1,850,000 |
|
|
4 | 3 | 1600 | $1,250,000 |
No nearby schools found
Monthly Payment:
Refine your estimate by overwriting YELLOW fields...

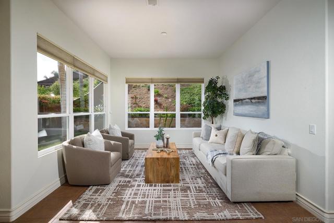
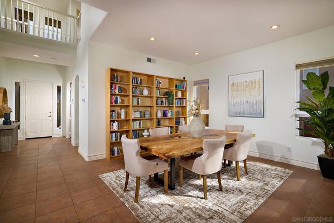
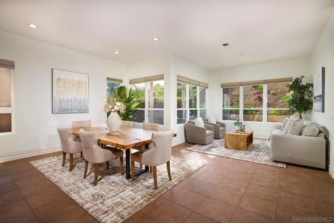
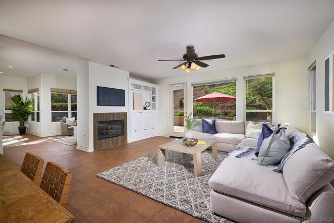
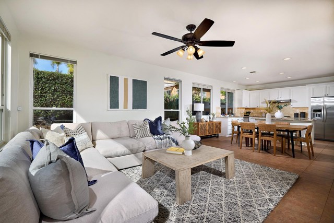
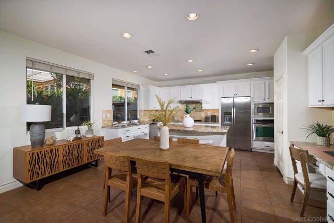
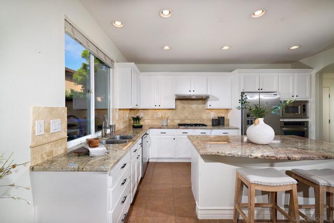
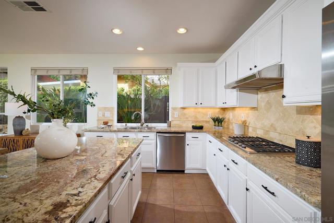
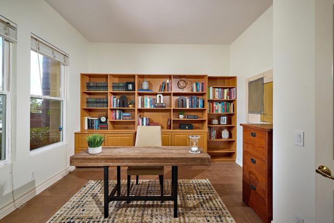
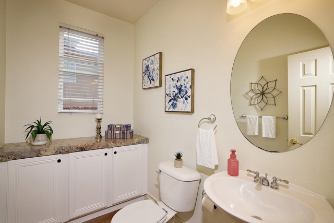
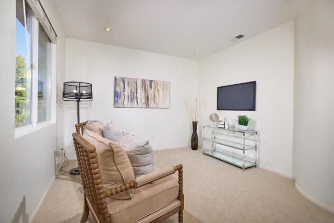
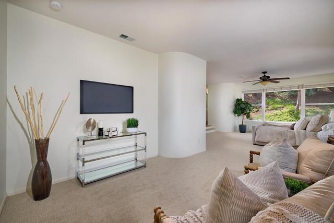
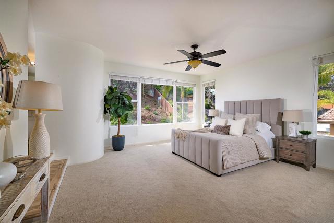
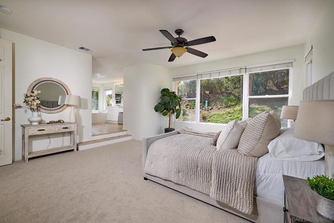
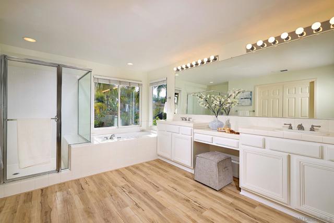
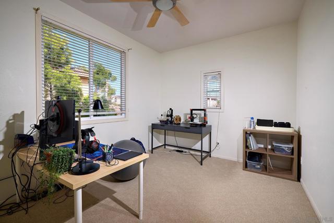
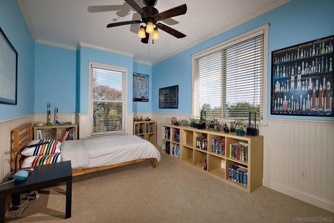
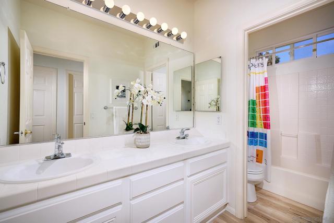
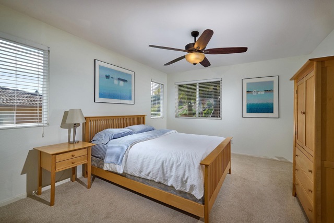
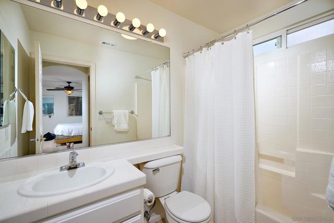
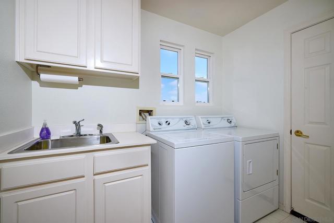
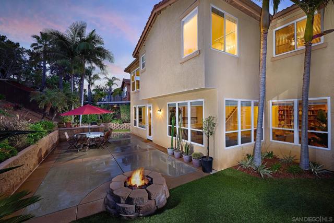
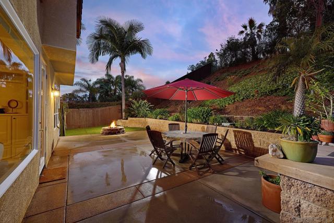
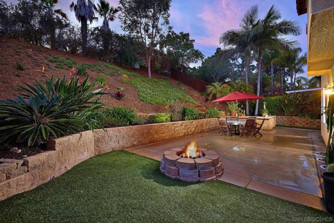
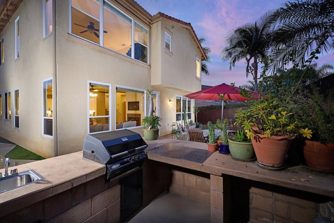
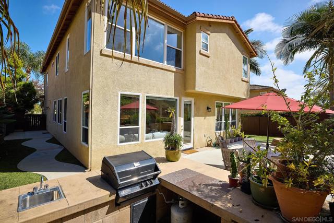
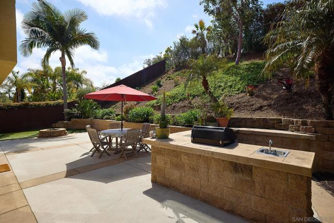
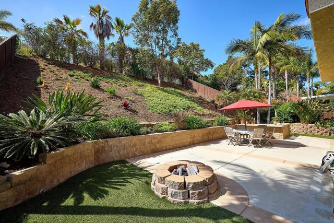
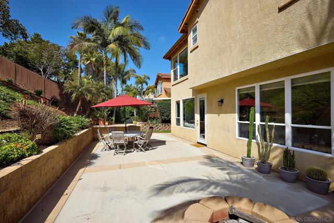
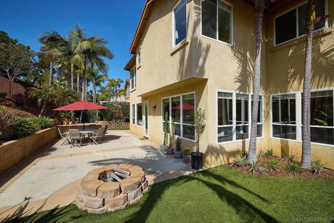
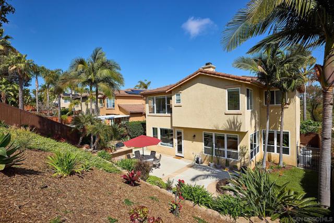
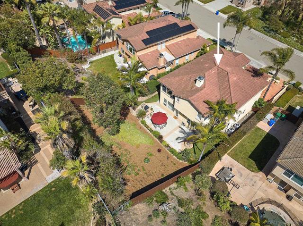
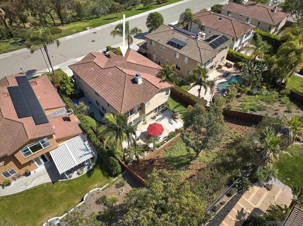
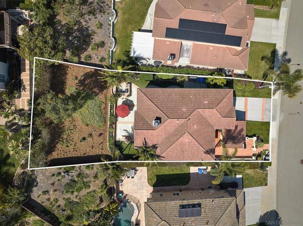
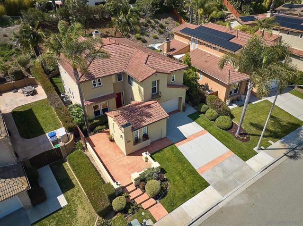
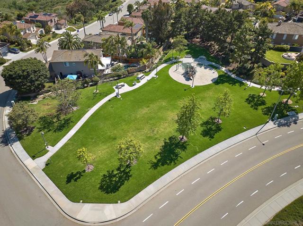
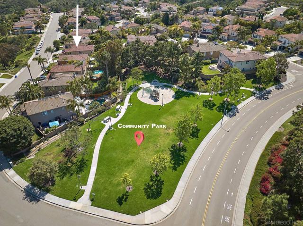
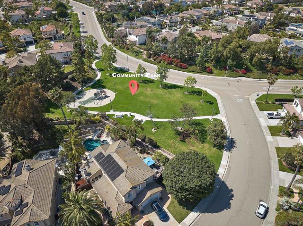
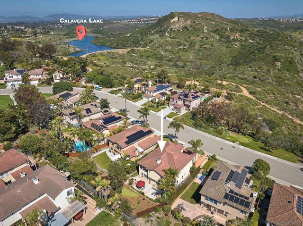
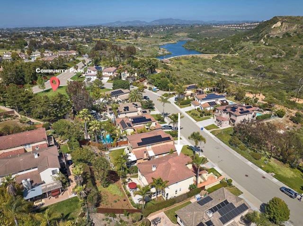
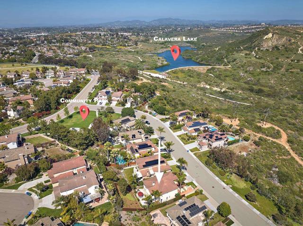
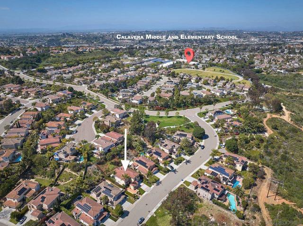
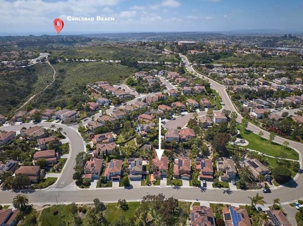
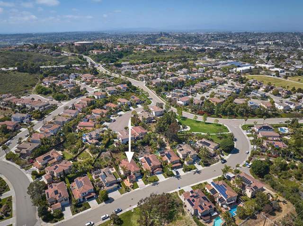
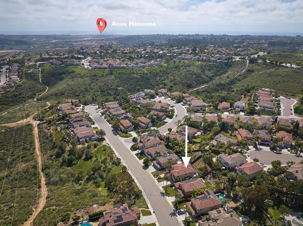
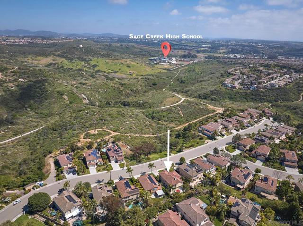
 Subject Property
Subject Property
 Active Listing
Active Listing
 Sold Listing
Sold Listing
 Other Listing
Other Listing