6002 Via Posada Del Norte Rancho Santa Fe CA 92067
ACTIVE
$11,555,000
8bd/10ba
16,304 sf
375,487 lot
1/20/24:
11,555,000 Original List Price
100
Days on Market
Single Family Residence
Canyon,Panoramic,Valley View
2 story
4 Parking Garage Spaces
N Fireplace
Individual Room Laundry Location
Canyon,Panoramic,Valley View
2 story
4 Parking Garage Spaces
N Fireplace
Individual Room Laundry Location
2006
RR Zoning
Rancho Santa Fe Neighborhood
Curbs,Lake,Horse Trails,Park Complex/Park
$828 Total Fees/mo (HOA and/or Mello)
ND24011696 MLS
RR Zoning
Rancho Santa Fe Neighborhood
Curbs,Lake,Horse Trails,Park Complex/Park
$828 Total Fees/mo (HOA and/or Mello)
ND24011696 MLS
Located in the only armed guard-gated community in Rancho Santa Fe, this double-gated estate is a tour de force perched at the end of a cul-de-sac in the coveted Fairbanks Ranch, an enclave synonymous with luxury and exclusivity. Spanning an impressive 16,000+ sq. ft on over an 8-acre lot, this secluded retreat with 8 bedrooms and 10 bathrooms masterfully blends contemporary class and architectural grandeur with sweeping 270 degree canyon views. Completely private and secure, enter past your own gated driveway to unveil dramatic park-like grounds with verdant lawns, manicured landscaping, and stunning water features. Bathed in an abundance of natural light, the open floor plan reveals a spacious grand room with soaring ceilings where the kitchen, formal entertainment area, bar, and dining room seamlessly converge. The opulent primary suite is located on the main level and boasts dual his/her bathrooms and oversized closets, all overlooking the majestic view. Purposefully designed fami
No additional information on record.
Listing by Samantha Snelling - The Oppenheim Group
This information is deemed reliable but not guaranteed. You should rely on this information only to decide whether or not to further investigate a particular property. BEFORE MAKING ANY OTHER DECISION, YOU SHOULD PERSONALLY INVESTIGATE THE FACTS (e.g. square footage and lot size) with the assistance of an appropriate professional. You may use this information only to identify properties you may be interested in investigating further. All uses except for personal, non-commercial use in accordance with the foregoing purpose are prohibited. Redistribution or copying of this information, any photographs or video tours is strictly prohibited. This information is derived from the Internet Data Exchange (IDX) service provided by San Diego MLS. Displayed property listings may be held by a brokerage firm other than the broker and/or agent responsible for this display. The information and any photographs and video tours and the compilation from which they are derived is protected by copyright. Compilation © 2019 San Diego MLS.
This information is deemed reliable but not guaranteed. You should rely on this information only to decide whether or not to further investigate a particular property. BEFORE MAKING ANY OTHER DECISION, YOU SHOULD PERSONALLY INVESTIGATE THE FACTS (e.g. square footage and lot size) with the assistance of an appropriate professional. You may use this information only to identify properties you may be interested in investigating further. All uses except for personal, non-commercial use in accordance with the foregoing purpose are prohibited. Redistribution or copying of this information, any photographs or video tours is strictly prohibited. This information is derived from the Internet Data Exchange (IDX) service provided by San Diego MLS. Displayed property listings may be held by a brokerage firm other than the broker and/or agent responsible for this display. The information and any photographs and video tours and the compilation from which they are derived is protected by copyright. Compilation © 2019 San Diego MLS.

Request Showing
Sales History:
Similar Active Listings:
No past sales found
Sold Comparables:
| Location | Bed | Bath | SqFt | Price |
|---|---|---|---|---|
|
|
7 | 10 | 14460 | $12,785,000 |
|
|
7 | 7 | 9000 | $11,900,000 |
No similar listings found
Nearby Schools:
No nearby schools found
Monthly Payment:
Refine your estimate by overwriting YELLOW fields...

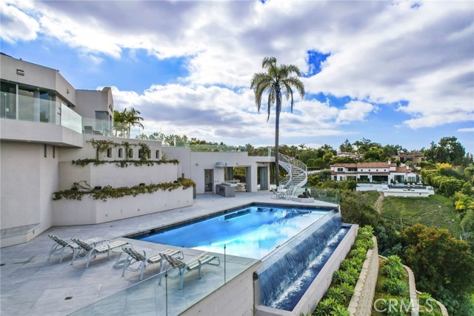
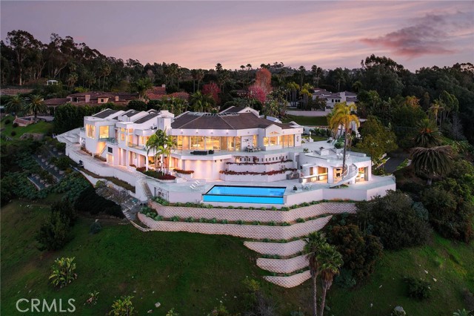
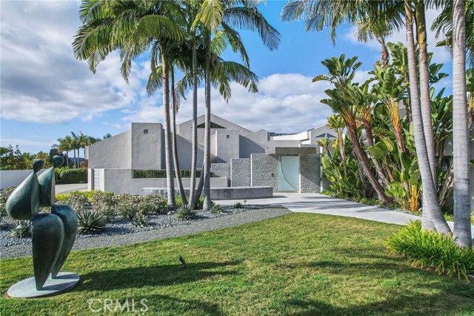
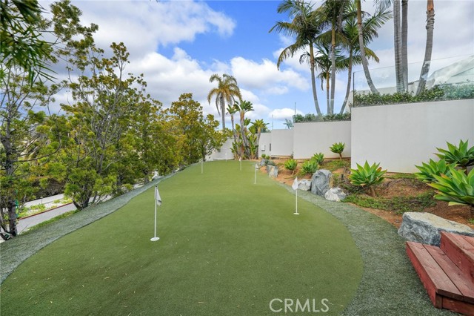
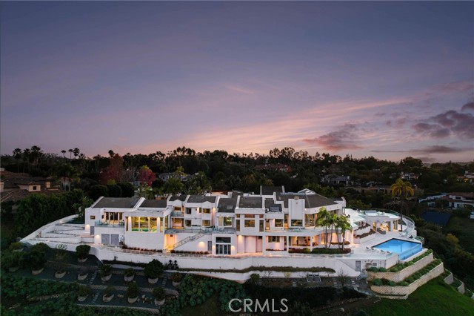
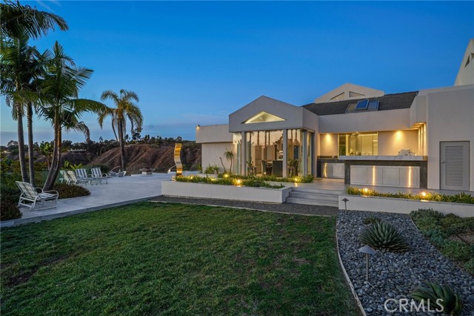
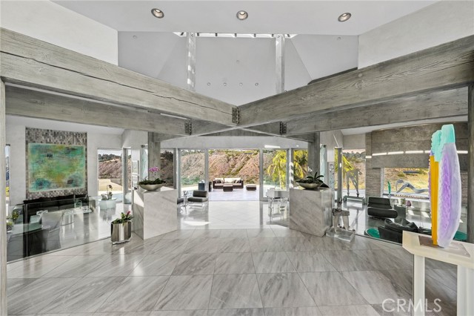
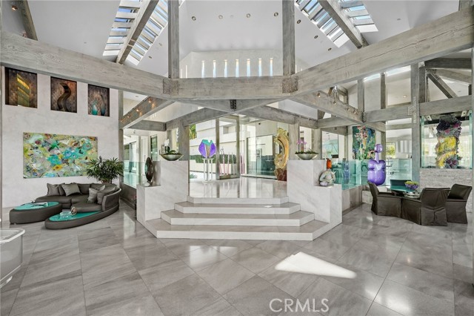
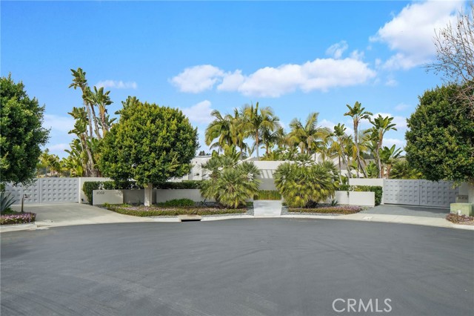
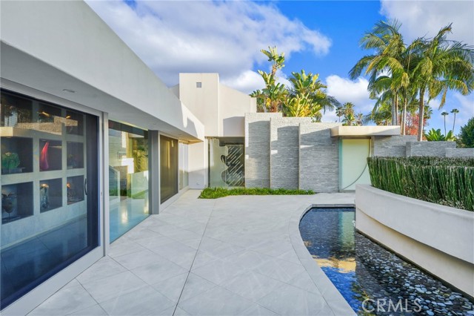
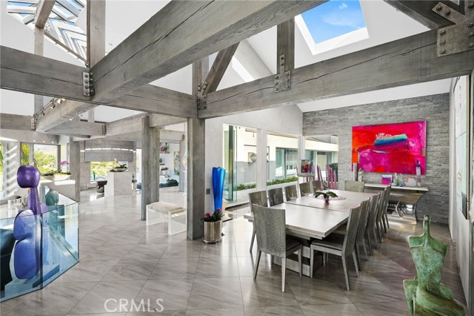
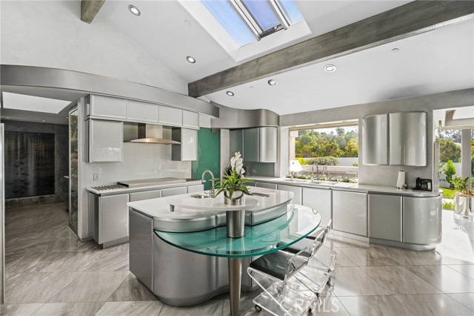
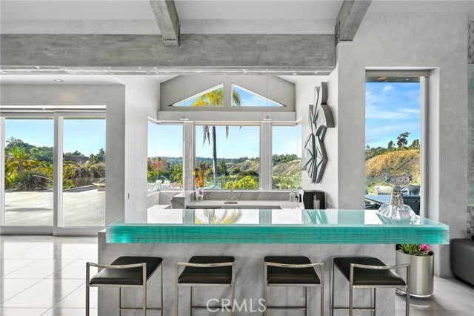
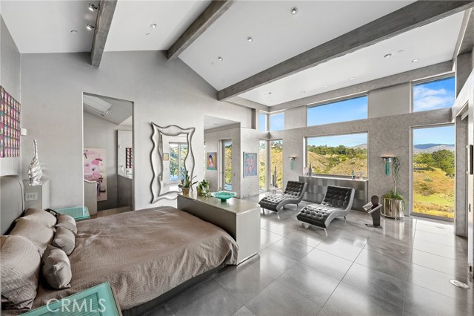
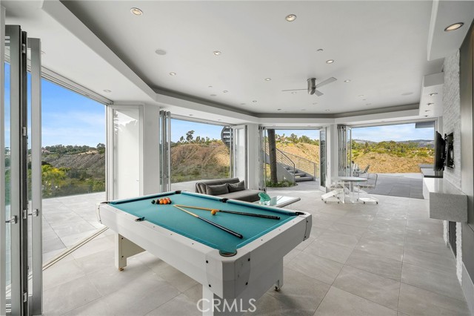
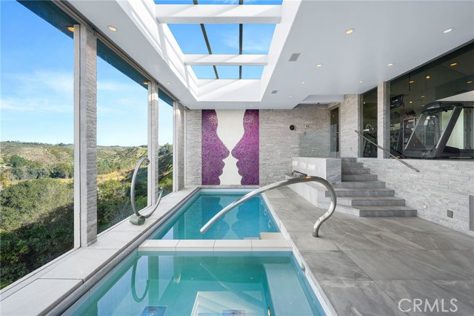
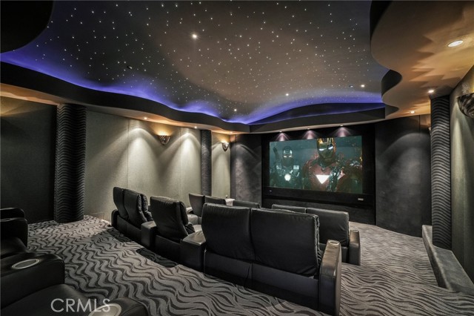
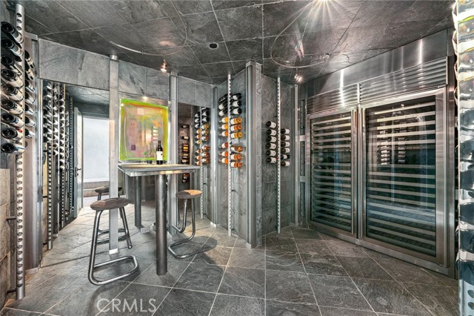
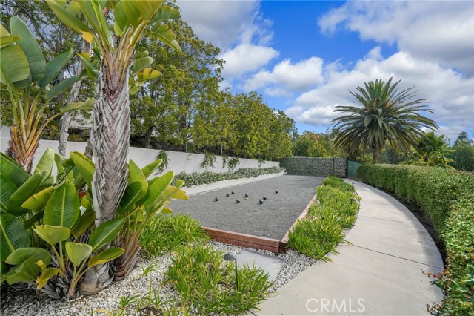
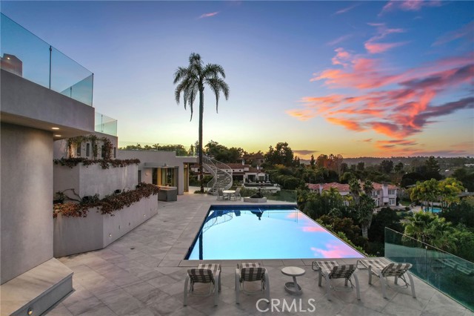
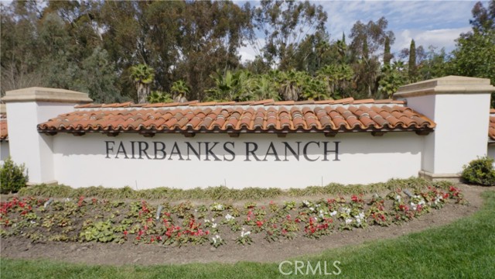
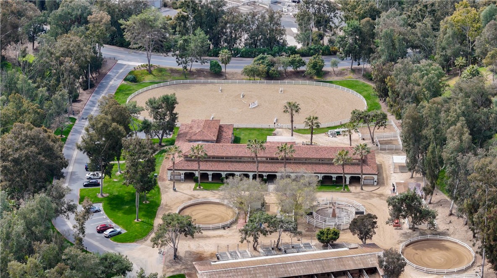
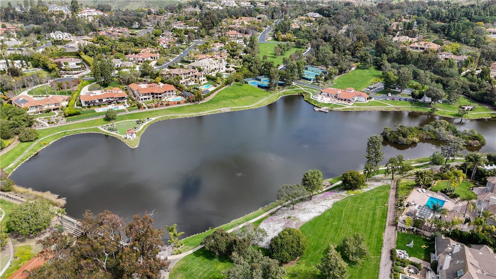
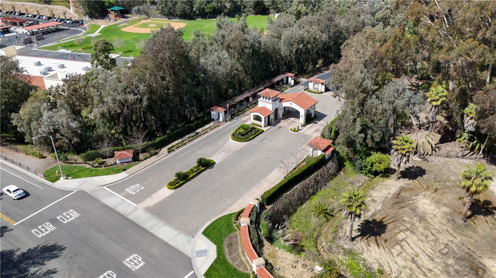
 Subject Property
Subject Property
 Active Listing
Active Listing
 Sold Listing
Sold Listing
 Other Listing
Other Listing