1077 Crest Drive Encinitas CA 92024
SOLD
$2,720,000
3bd/4ba
2,722 sf
11,630 lot
07/01/21:
Sold in 3 days
for $2,720,000, 13.6% over ask
6/7/21: 2,395,000 Original List Price
6/7/21: 2,395,000 Original List Price
Single Family Residence
Hills,Valley View
1 story
7 Parking Garage Spaces
N Fireplace
Gas & Electric Dryer Hookup,Inside,Washer Hookup Laundry Location
Hills,Valley View
1 story
7 Parking Garage Spaces
N Fireplace
Gas & Electric Dryer Hookup,Inside,Washer Hookup Laundry Location
2013
R-1 Zoning
Unknown Neighborhood
Suburban Complex/Park
$0 Total Fees/mo (HOA and/or Mello)
NDP2106527 MLS
R-1 Zoning
Unknown Neighborhood
Suburban Complex/Park
$0 Total Fees/mo (HOA and/or Mello)
NDP2106527 MLS
2013 custom-built single story Craftsman masterpiece set on over a 1/4-acre of one of North County's most sought-after streets, Crest Drive. Centered around an expansive great room that spills out thru 2 sets of LaCantina-style doors onto a 300+ sf deck with far-reaching backcountry views. Great room features exposed beam vaulted ceilings balanced by an open kitchen on one side and locally-crafted artisan fireplace on the other; the ultimate friends and family gathering place. For home office needs, a den sits conveniently off the great room and can be made private by two large pocket doors. Kitchen includes massive leather-finished granite island with prep sink, counter seating, skylight, and stainless steel KitchenAid appliances, including a double wall oven. Primary bedroom has 17' deep custom closet, dual vanities w/ custom shower, and slider to deck. Secondary bedrooms are both ensuite with custom walk-in closets. Hardwood floors are complemented by 6-inch baseboards, encased door
No additional information on record.
Listing by Tim Holsten - First Team Real Estate
This information is deemed reliable but not guaranteed. You should rely on this information only to decide whether or not to further investigate a particular property. BEFORE MAKING ANY OTHER DECISION, YOU SHOULD PERSONALLY INVESTIGATE THE FACTS (e.g. square footage and lot size) with the assistance of an appropriate professional. You may use this information only to identify properties you may be interested in investigating further. All uses except for personal, non-commercial use in accordance with the foregoing purpose are prohibited. Redistribution or copying of this information, any photographs or video tours is strictly prohibited. This information is derived from the Internet Data Exchange (IDX) service provided by San Diego MLS. Displayed property listings may be held by a brokerage firm other than the broker and/or agent responsible for this display. The information and any photographs and video tours and the compilation from which they are derived is protected by copyright. Compilation © 2019 San Diego MLS.
This information is deemed reliable but not guaranteed. You should rely on this information only to decide whether or not to further investigate a particular property. BEFORE MAKING ANY OTHER DECISION, YOU SHOULD PERSONALLY INVESTIGATE THE FACTS (e.g. square footage and lot size) with the assistance of an appropriate professional. You may use this information only to identify properties you may be interested in investigating further. All uses except for personal, non-commercial use in accordance with the foregoing purpose are prohibited. Redistribution or copying of this information, any photographs or video tours is strictly prohibited. This information is derived from the Internet Data Exchange (IDX) service provided by San Diego MLS. Displayed property listings may be held by a brokerage firm other than the broker and/or agent responsible for this display. The information and any photographs and video tours and the compilation from which they are derived is protected by copyright. Compilation © 2019 San Diego MLS.

Request Showing
Sales History:
Sold Comparables:
Similar Active Listings:
Nearby Schools:
| Close of Escrow | Sale Price |
|---|---|
| 07/01/2021 | $2,720,000 |
| Location | Bed | Bath | SqFt | Price |
|---|---|---|---|---|
|
|
3 | 2 | 1814 | $2,425,000 |
|
|
3 | 2 | 1646 | $1,895,000 |
|
|
4 | 3 | 2486 | $2,299,000 |
|
|
4 | 4 | 4299 | $2,295,000 |
|
|
3 | 3 | 1750 | $2,499,000 |
|
|
3 | 2 | 1574 | $2,745,000 |
|
|
3 | 3 | 2138 | $2,525,000 |
|
|
2 | 3 | 1676 | $2,235,000 |
|
|
4 | 4 | 2928 | $2,187,526 |
|
|
4 | 3 | 2324 | $2,649,000 |
| Location | Bed | Bath | SqFt | Price |
|---|---|---|---|---|
|
|
4 | 3 | 2358 | $2,000,000 |
|
|
4 | 5 | 4365 | $2,475,000 |
|
|
2 | 3 | 1509 | $1,950,000 |
|
|
4 | 3 | 2131 | $2,249,000 |
|
|
4 | 4 | 4270 | $1,800,000 |
|
|
2 | 2 | 1725 | $1,885,000 |
|
|
3 | 5 | 4560 | $2,988,800 |
|
|
3 | 4 | 2838 | $1,889,000 |
|
|
3 | 3 | 1839 | $2,100,000 |
|
|
4 | 5 | 2662 | $2,499,000 |
No nearby schools found
Monthly Payment:
Refine your estimate by overwriting YELLOW fields...





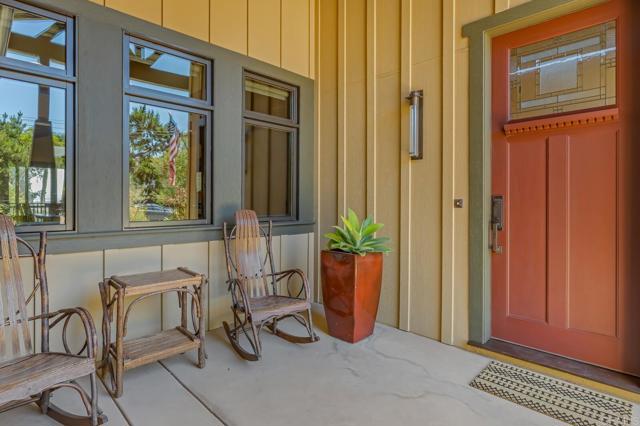










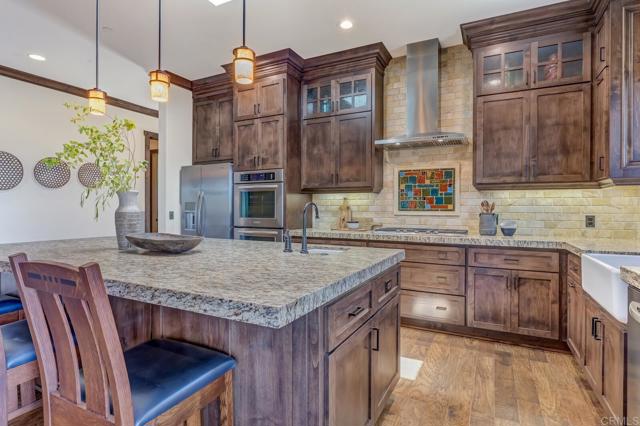




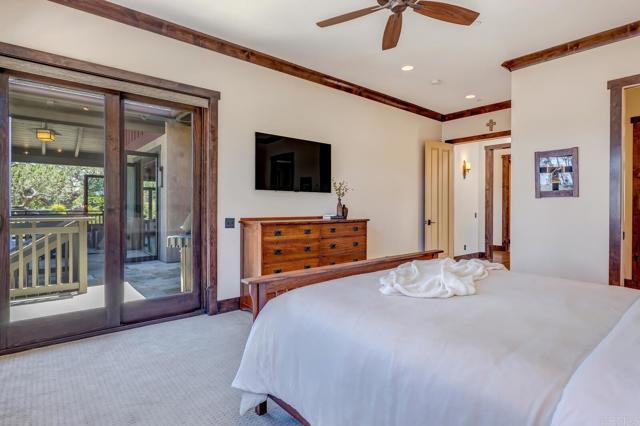





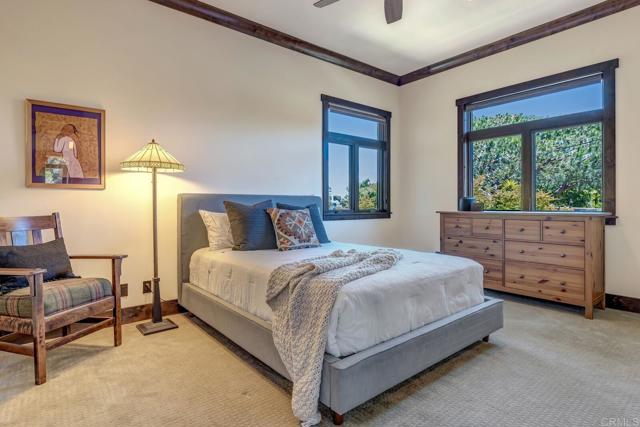
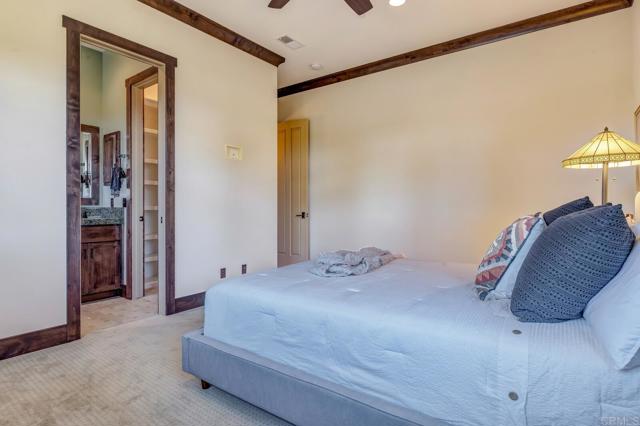






















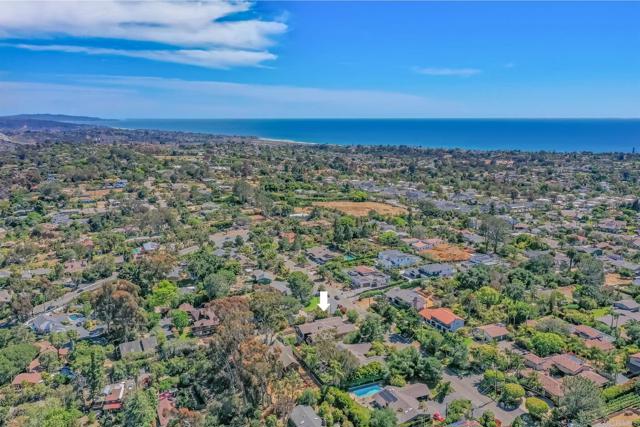

 Subject Property
Subject Property
 Active Listing
Active Listing
 Sold Listing
Sold Listing
 Other Listing
Other Listing