1941 Cambridge Ave Cardiff by the Sea CA 92007
SOLD
$3,650,000
5bd/5ba
2,486 sf
Unknown lot
06/12/23:
Sold in 25 days
for $3,650,000, 1.1% below ask
5/2/23: 3,690,000 Original List Price
5/2/23: 3,690,000 Original List Price
Single Family Residence
Ocean View
3 story
4 Parking Garage Spaces
N Fireplace
In Garage Laundry Location
Ocean View
3 story
4 Parking Garage Spaces
N Fireplace
In Garage Laundry Location
2023
R1 Zoning
Unknown Neighborhood
Sidewalks,Urban,Biking,Dog Park,Park,Watersports Complex/Park
$0 Total Fees/mo (HOA and/or Mello)
NDP2303200 MLS
R1 Zoning
Unknown Neighborhood
Sidewalks,Urban,Biking,Dog Park,Park,Watersports Complex/Park
$0 Total Fees/mo (HOA and/or Mello)
NDP2303200 MLS
Welcome to coastal city of CARDIFF BY THE SEA! Close distance to the beaches, this white water ocean views from the open floor design new construction jewel is situated on a prime street of Cardiff. This unique architectural piece spans a total living area of 2486 sf: 4BR/3.5 BA main house and a 1BR/1BA, ADU/guesthouse. The ADU comes with individual address (1939 Cambridge Ave) offers open floor plan, with full kitchen and washer dryer. A close distance to SANDY BEACHES and to the Cardiff town center where you can enjoy the best restaurants, bars, shops and other attractions. High-end architectural details all around with a large modern entry door, high ceilings, and floating stairs with glass railings. OCEAN VIEW European style kitchen cabinets with top of the line appliances: Refrigerator and wine refrigerator, 8-burner gas cook top and double range, dishwashers, walk in pantry complemented with strip tape LED architectural lighting in the kitchen and family room and deck. Outdoor BB
No additional information on record.
Listing by Fouzia Jami - Coldwell Banker Realty
This information is deemed reliable but not guaranteed. You should rely on this information only to decide whether or not to further investigate a particular property. BEFORE MAKING ANY OTHER DECISION, YOU SHOULD PERSONALLY INVESTIGATE THE FACTS (e.g. square footage and lot size) with the assistance of an appropriate professional. You may use this information only to identify properties you may be interested in investigating further. All uses except for personal, non-commercial use in accordance with the foregoing purpose are prohibited. Redistribution or copying of this information, any photographs or video tours is strictly prohibited. This information is derived from the Internet Data Exchange (IDX) service provided by San Diego MLS. Displayed property listings may be held by a brokerage firm other than the broker and/or agent responsible for this display. The information and any photographs and video tours and the compilation from which they are derived is protected by copyright. Compilation © 2019 San Diego MLS.
This information is deemed reliable but not guaranteed. You should rely on this information only to decide whether or not to further investigate a particular property. BEFORE MAKING ANY OTHER DECISION, YOU SHOULD PERSONALLY INVESTIGATE THE FACTS (e.g. square footage and lot size) with the assistance of an appropriate professional. You may use this information only to identify properties you may be interested in investigating further. All uses except for personal, non-commercial use in accordance with the foregoing purpose are prohibited. Redistribution or copying of this information, any photographs or video tours is strictly prohibited. This information is derived from the Internet Data Exchange (IDX) service provided by San Diego MLS. Displayed property listings may be held by a brokerage firm other than the broker and/or agent responsible for this display. The information and any photographs and video tours and the compilation from which they are derived is protected by copyright. Compilation © 2019 San Diego MLS.

Request Showing
Sales History:
Sold Comparables:
Similar Active Listings:
Nearby Schools:
| Close of Escrow | Sale Price |
|---|---|
| 06/12/2023 | $3,650,000 |
| Location | Bed | Bath | SqFt | Price |
|---|---|---|---|---|
|
|
5 | 5 | 3540 | $4,195,000 |
|
|
6 | 4 | 3133 | $2,795,000 |
|
|
4 | 3 | 2380 | $3,000,000 |
|
|
4 | 3 | 2703 | $3,049,000 |
|
|
4 | 4 | 3809 | $3,650,000 |
|
|
4 | 5 | 4600 | $4,500,000 |
|
|
5 | 5 | 3200 | $2,999,000 |
|
|
4 | 4 | 2306 | $3,200,000 |
|
|
4 | 4 | 3565 | $2,790,000 |
|
|
5 | 4 | 3565 | $3,199,000 |
| Location | Bed | Bath | SqFt | Price |
|---|---|---|---|---|
|
|
5 | 3 | 1536 | $2,999,900 |
|
|
5 | 4 | 2947 | $3,250,000 |
|
|
4 | 3 | 2833 | $2,995,000 |
|
|
6 | 5 | 3562 | $3,785,000 |
|
|
4 | 5 | 2978 | $3,995,000 |
No nearby schools found
Monthly Payment:
Refine your estimate by overwriting YELLOW fields...

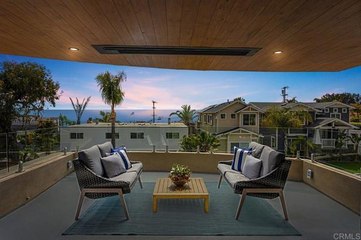
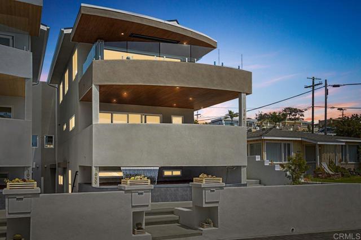
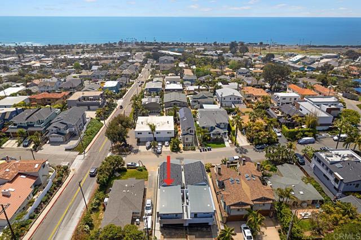
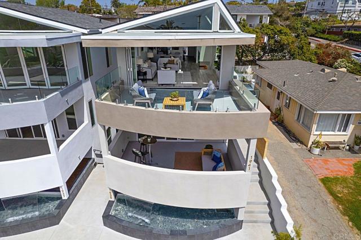
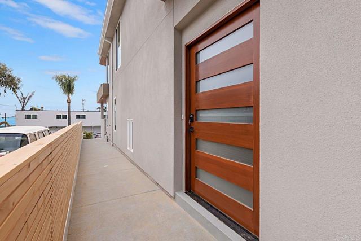
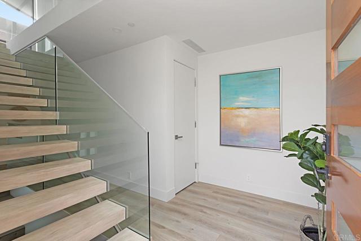
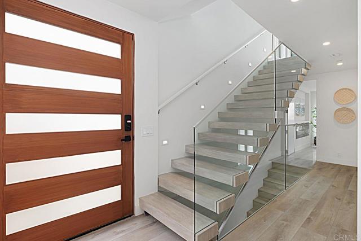
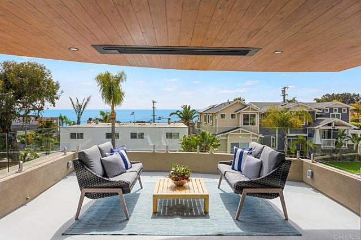
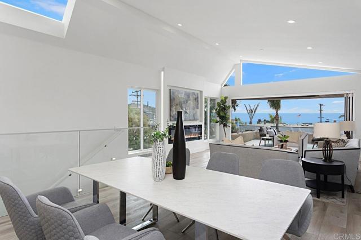
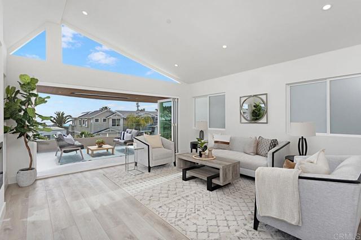
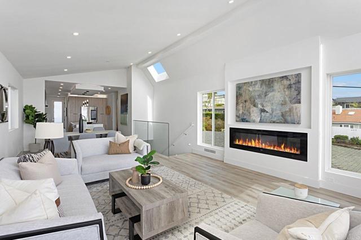
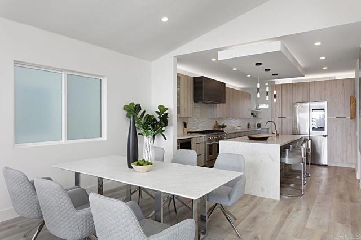
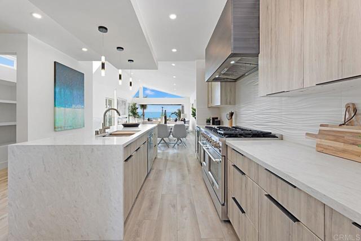
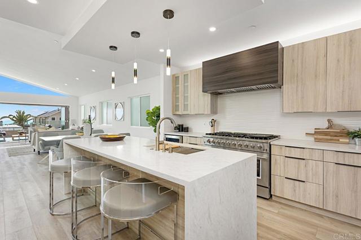
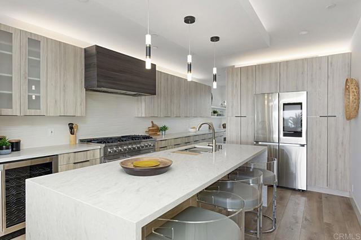
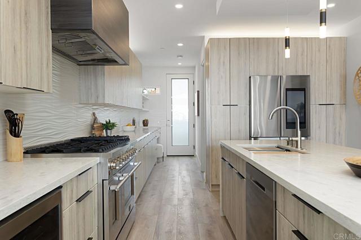
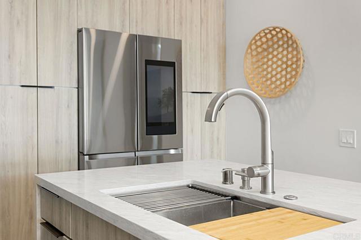
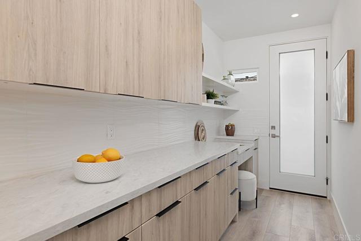
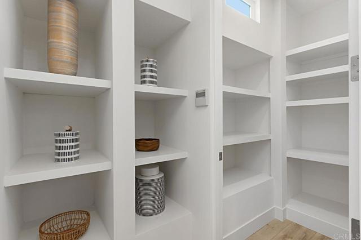
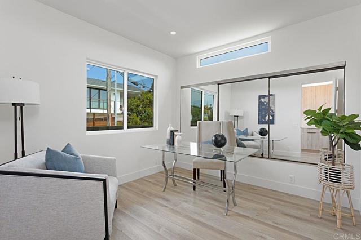
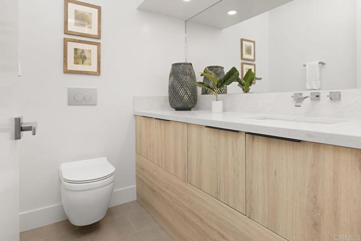
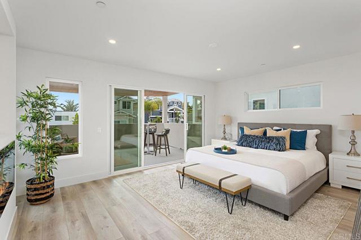
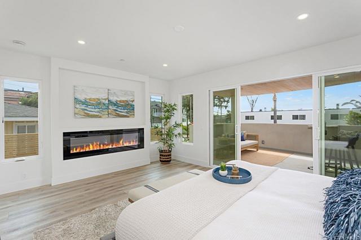
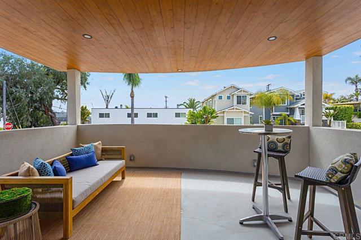
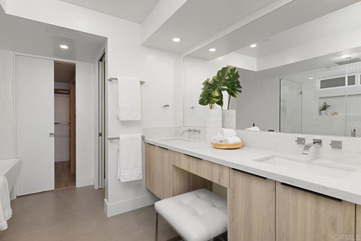
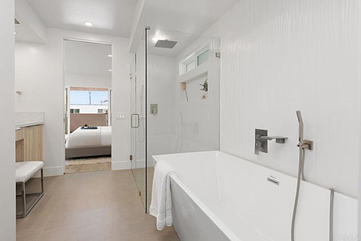
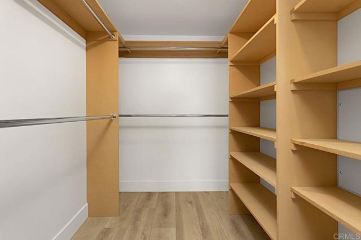
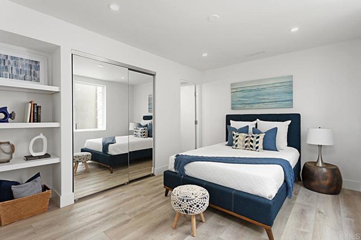
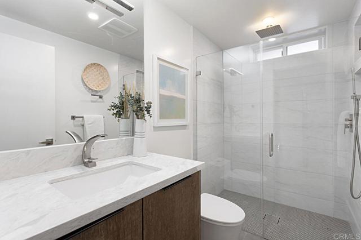
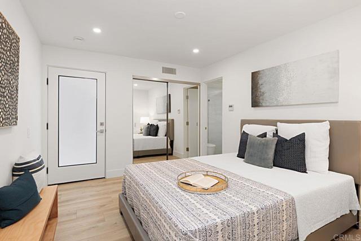
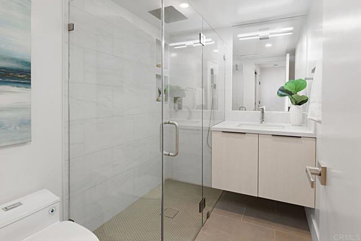
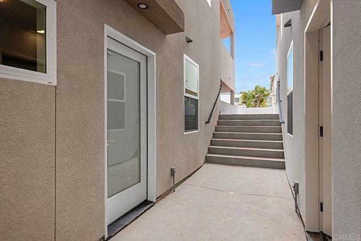
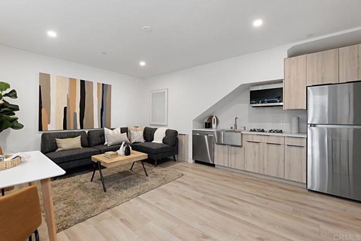
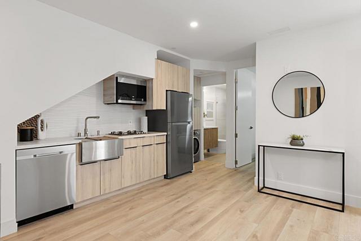
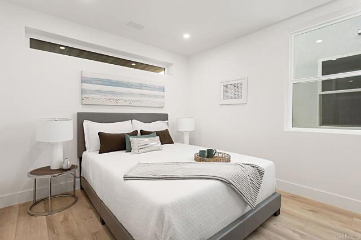
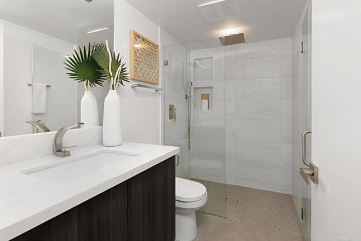
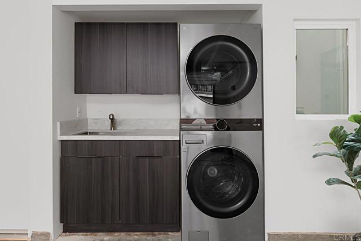
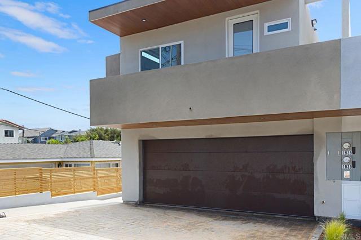
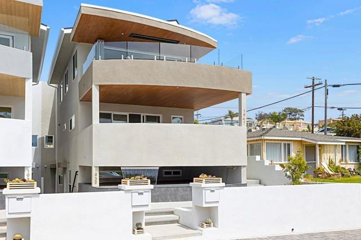
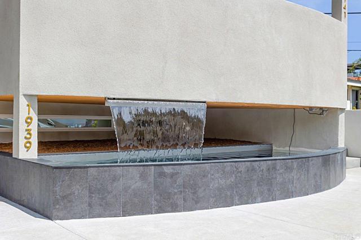
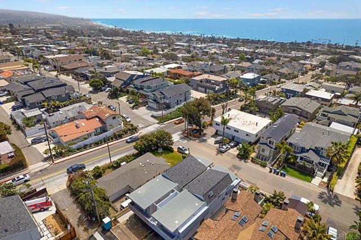
 Subject Property
Subject Property
 Active Listing
Active Listing
 Sold Listing
Sold Listing
 Other Listing
Other Listing