1079 Lau Hala Canyon Vista CA 92081
SOLD
$1,525,000
5bd/6ba
4,196 sf
44,867 lot
1/21/24:
1,525,000 Original List Price
Single Family Residence
City Lights,Park/Greenbelt View
2 story
2 Parking Garage Spaces
N Fireplace
Individual Room Laundry Location
City Lights,Park/Greenbelt View
2 story
2 Parking Garage Spaces
N Fireplace
Individual Room Laundry Location
1988
R1 Zoning
Rancho Buena Vista (H)
Unknown Neighborhood
Park Complex/Park
$0 Total Fees/mo (HOA and/or Mello)
NDP2400904 MLS
R1 Zoning
Rancho Buena Vista (H)
Unknown Neighborhood
Park Complex/Park
$0 Total Fees/mo (HOA and/or Mello)
NDP2400904 MLS
BACK ON THE MARKET!!! NO FAULT OF THE PROPERTY OR SELLER. DETACHED YURT & PRIVATE ENTRY STUDIO, RV/ BOAT PARKING, POOL, SPA, SOLAR X2, BUILT-IN BBQ, BUILT-IN FIRE PIT & MORE!!!! This amazing 1.03 acre property has absolutely everything you could need or desire! With beautiful curb appeal, ample parking and a grand front porch, this quintessential traditional style home welcomes you. Upon entry you'll find a statement piece stairway and spacious formal living room, exhibiting oversized windows and a flood of natural light. Your separate dining room is home to a cozy stone fireplace and window seat. The kitchen is the perfect space for gathering with a large island, rich wood cabinetry, updated countertops and a sunny, built-in breakfast nook. Your kitchen opens to the step down family room with updated vinyl flooring, vaulted and beamed ceilings and a gas fireplace. Your overly spacious master bedroom with en-suite bath is on the first level, providing necessary privacy. A large walk-in
No additional information on record.
Listing by Carly Anderson - RE/MAX Connections
This information is deemed reliable but not guaranteed. You should rely on this information only to decide whether or not to further investigate a particular property. BEFORE MAKING ANY OTHER DECISION, YOU SHOULD PERSONALLY INVESTIGATE THE FACTS (e.g. square footage and lot size) with the assistance of an appropriate professional. You may use this information only to identify properties you may be interested in investigating further. All uses except for personal, non-commercial use in accordance with the foregoing purpose are prohibited. Redistribution or copying of this information, any photographs or video tours is strictly prohibited. This information is derived from the Internet Data Exchange (IDX) service provided by San Diego MLS. Displayed property listings may be held by a brokerage firm other than the broker and/or agent responsible for this display. The information and any photographs and video tours and the compilation from which they are derived is protected by copyright. Compilation © 2019 San Diego MLS.
This information is deemed reliable but not guaranteed. You should rely on this information only to decide whether or not to further investigate a particular property. BEFORE MAKING ANY OTHER DECISION, YOU SHOULD PERSONALLY INVESTIGATE THE FACTS (e.g. square footage and lot size) with the assistance of an appropriate professional. You may use this information only to identify properties you may be interested in investigating further. All uses except for personal, non-commercial use in accordance with the foregoing purpose are prohibited. Redistribution or copying of this information, any photographs or video tours is strictly prohibited. This information is derived from the Internet Data Exchange (IDX) service provided by San Diego MLS. Displayed property listings may be held by a brokerage firm other than the broker and/or agent responsible for this display. The information and any photographs and video tours and the compilation from which they are derived is protected by copyright. Compilation © 2019 San Diego MLS.

Request Showing
Sales History:
Sold Comparables:
Similar Active Listings:
Nearby Schools:
| Close of Escrow | Sale Price |
|---|---|
| 04/02/2024 | $1,495,000 |
| Location | Bed | Bath | SqFt | Price |
|---|---|---|---|---|
|
|
5 | 4 | 2704 | $1,199,000 |
|
|
5 | 5 | 3700 | $1,290,000 |
|
|
5 | 4 | 3253 | $1,350,000 |
|
|
5 | 4 | 3253 | $1,260,000 |
|
|
5 | 3 | 3265 | $1,249,000 |
|
|
5 | 5 | 2986 | $1,250,000 |
|
|
5 | 5 | 2986 | $1,199,000 |
|
|
5 | 4 | 4058 | $1,345,000 |
|
|
5 | 4 | 4058 | $1,345,000 |
|
|
4 | 3 | 3046 | $1,250,000 |
| Location | Bed | Bath | SqFt | Price |
|---|---|---|---|---|
|
|
4 | 3 | 2512 | $1,299,000 |
|
|
4 | 3 | 2455 | $1,660,000 |
|
|
5 | 3 | 2455 | $1,299,000 |
No nearby schools found
Monthly Payment:
Refine your estimate by overwriting YELLOW fields...

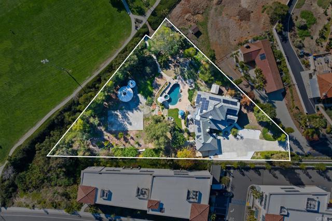
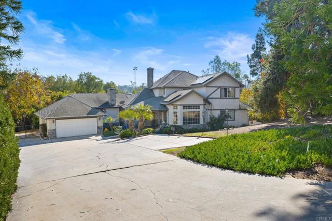



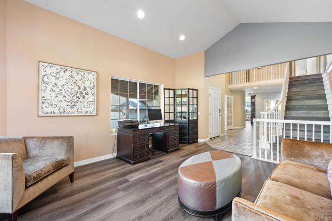
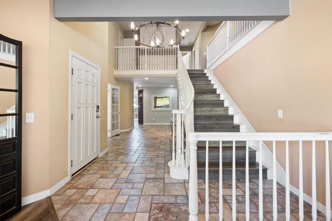
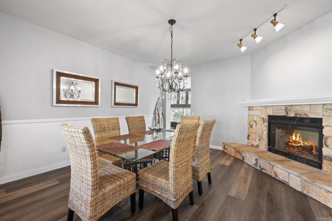

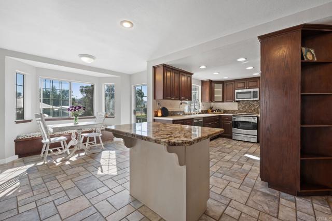


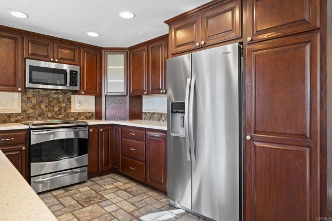

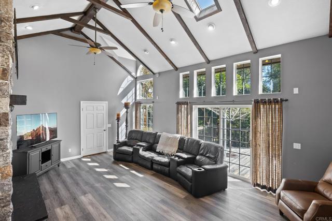


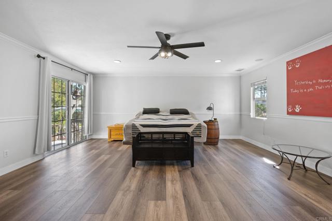
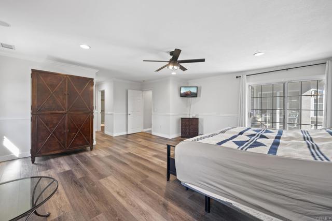
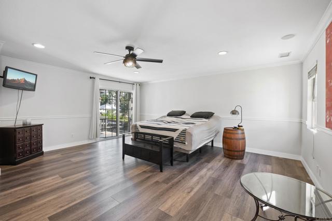
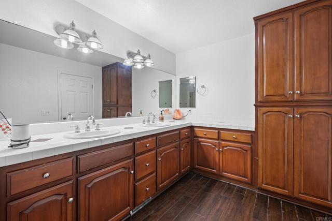
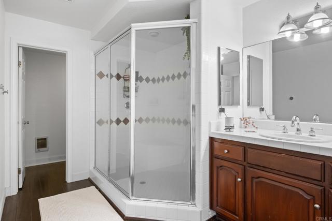
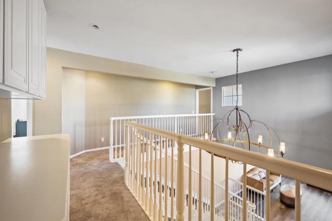

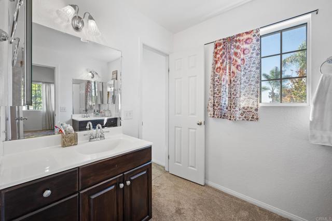
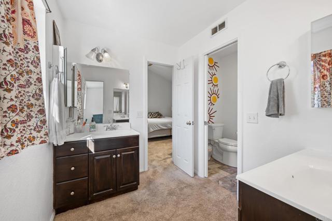
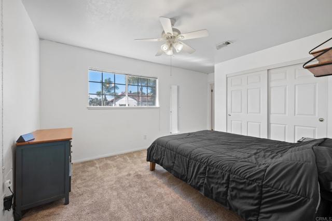

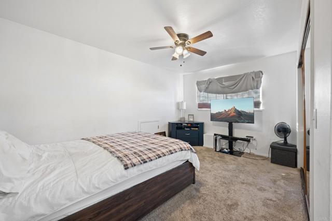

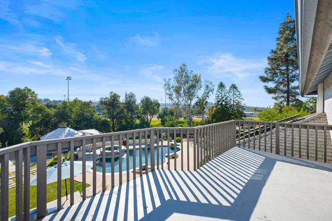

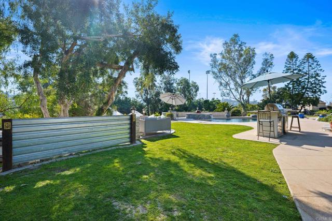
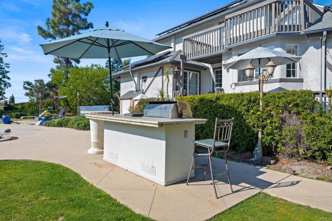
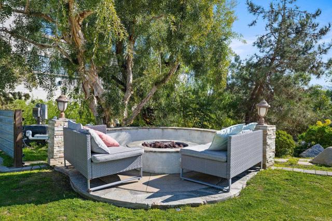
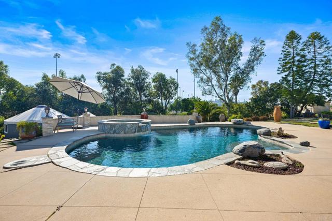

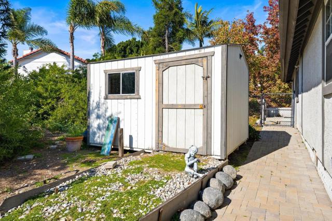

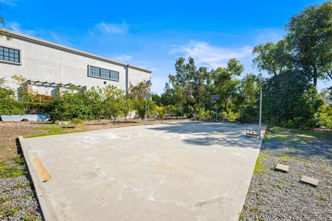

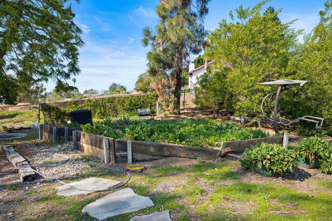

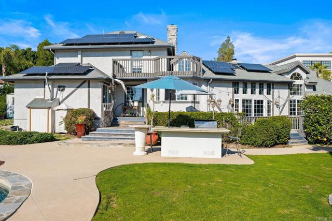

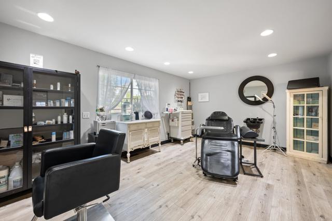
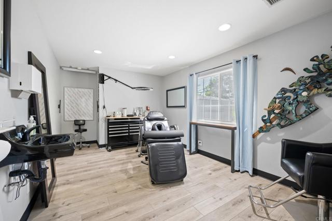
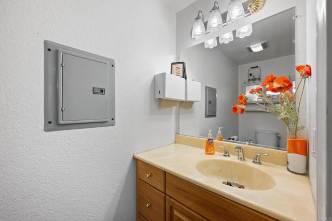
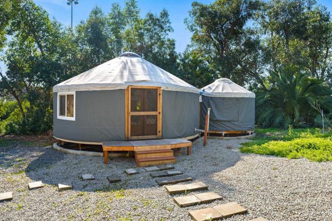
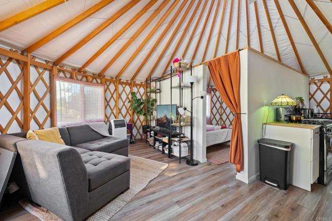
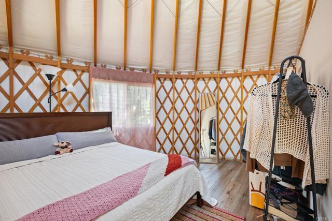

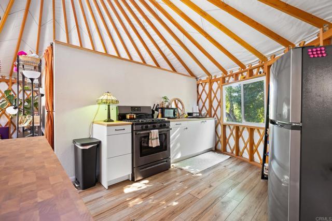
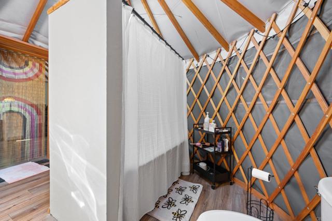
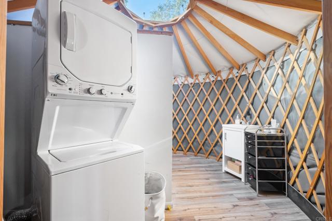
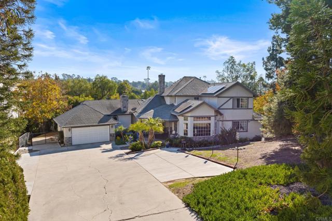
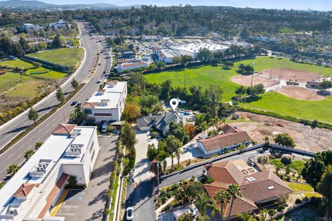

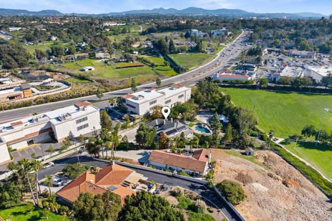
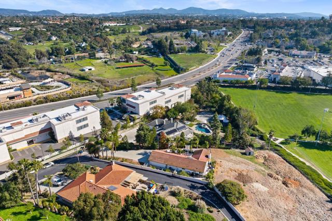

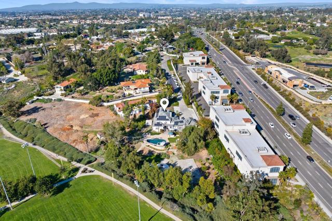
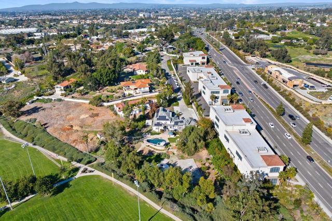
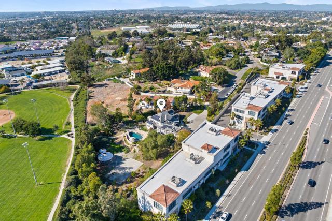



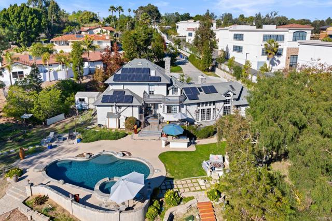
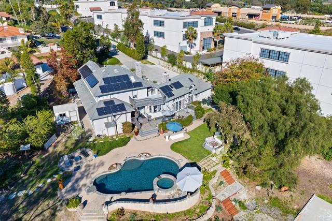

 Subject Property
Subject Property
 Active Listing
Active Listing
 Sold Listing
Sold Listing
 Other Listing
Other Listing