10328 Pinion Escondido CA 92026
SOLD
$1,299,900
5bd/3ba
3,266 sf
17,424 lot
2/12/24:
1,299,900 Original List Price 1/1/70:
New Listing
1/1/70: Pending after 17 days on market
1/1/70: Pending after 17 days on market
Single Family Residence
Golf Course,Mountain(s),Trees/Woods View
1 story
7 Parking Garage Spaces
N Fireplace
Individual Room Laundry Location
Golf Course,Mountain(s),Trees/Woods View
1 story
7 Parking Garage Spaces
N Fireplace
Individual Room Laundry Location
2004
R-1 Zoning
Unknown Neighborhood
Curbs,Mountainous,Storm Drains Complex/Park
$240 Total Fees/mo (HOA and/or Mello)
NDP2401137 MLS
R-1 Zoning
Unknown Neighborhood
Curbs,Mountainous,Storm Drains Complex/Park
$240 Total Fees/mo (HOA and/or Mello)
NDP2401137 MLS
PRICE IMPROVED!! This absolute beauty of a single story 5bd, 3ba, 3266 sq ft home on .4/AC features an elevated lot overlooking the 17th green of Boulder Oaks Golf Course with incredible North & Western Views!! Located in the coveted gated community known as "The Summit" of Hidden Meadows!! This floorplan offers a smooth and functional flow with comfortable primary and secondary bedrooms spacing. The sprawling master suite offers private back yard access, dual vanites, deep soaking tub, separate updated shower, huge walk in closet and custom added attic storage! The huge kitchen includes full sized prep island, double ovens, gas cooktop, tons of storage, semi-rustic finishes, recessed lighting & crown moulding! This home is the pinnacle of robust entertaining opportunities! The back yard is an absolute DREAM!! Close to 8000 sq ft of stamped concrete, custom pavers, low maintenance turf, custom pool, hot tub, aluma-wood pergola, 2 gazebos, custom play structure and PRIVACY!!
No additional information on record.
Listing by Ryan Street - eXp Realty of Southern CA
This information is deemed reliable but not guaranteed. You should rely on this information only to decide whether or not to further investigate a particular property. BEFORE MAKING ANY OTHER DECISION, YOU SHOULD PERSONALLY INVESTIGATE THE FACTS (e.g. square footage and lot size) with the assistance of an appropriate professional. You may use this information only to identify properties you may be interested in investigating further. All uses except for personal, non-commercial use in accordance with the foregoing purpose are prohibited. Redistribution or copying of this information, any photographs or video tours is strictly prohibited. This information is derived from the Internet Data Exchange (IDX) service provided by San Diego MLS. Displayed property listings may be held by a brokerage firm other than the broker and/or agent responsible for this display. The information and any photographs and video tours and the compilation from which they are derived is protected by copyright. Compilation © 2019 San Diego MLS.
This information is deemed reliable but not guaranteed. You should rely on this information only to decide whether or not to further investigate a particular property. BEFORE MAKING ANY OTHER DECISION, YOU SHOULD PERSONALLY INVESTIGATE THE FACTS (e.g. square footage and lot size) with the assistance of an appropriate professional. You may use this information only to identify properties you may be interested in investigating further. All uses except for personal, non-commercial use in accordance with the foregoing purpose are prohibited. Redistribution or copying of this information, any photographs or video tours is strictly prohibited. This information is derived from the Internet Data Exchange (IDX) service provided by San Diego MLS. Displayed property listings may be held by a brokerage firm other than the broker and/or agent responsible for this display. The information and any photographs and video tours and the compilation from which they are derived is protected by copyright. Compilation © 2019 San Diego MLS.

Request Showing
Sales History:
Sold Comparables:
Similar Active Listings:
Nearby Schools:
| Close of Escrow | Sale Price |
|---|---|
| 04/26/2024 | $1,300,000 |
| Location | Bed | Bath | SqFt | Price |
|---|---|---|---|---|
|
|
4 | 3 | 3065 | $1,199,000 |
|
|
5 | 5 | 3920 | $975,000 |
|
|
5 | 5 | 3920 | $999,900 |
|
|
5 | 5 | 3920 | $1,125,000 |
|
|
5 | 5 | 4050 | $1,399,000 |
|
|
5 | 3 | 3243 | $1,099,900 |
|
|
4 | 3 | 2601 | $999,900 |
|
|
4 | 4 | 3052 | $989,000 |
|
|
4 | 3 | 2880 | $1,000,000 |
|
|
5 | 5 | 3920 | $1,099,000 |
| Location | Bed | Bath | SqFt | Price |
|---|---|---|---|---|
|
|
4 | 4 | 3224 | $1,000,000 |
|
|
4 | 4 | 3754 | $1,489,000 |
No nearby schools found
Monthly Payment:
Refine your estimate by overwriting YELLOW fields...

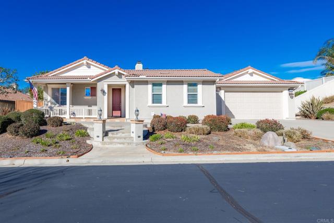
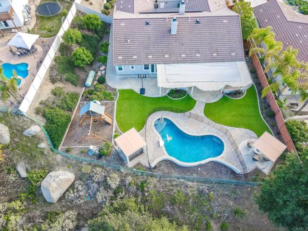
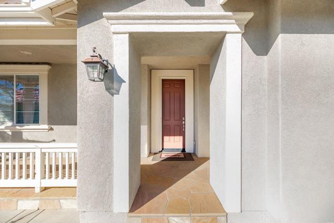
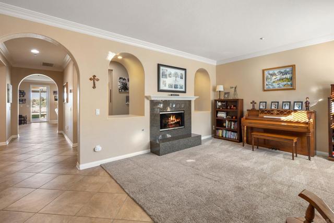
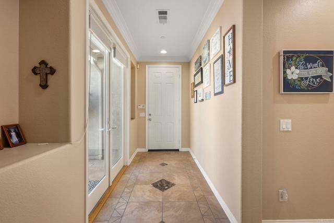
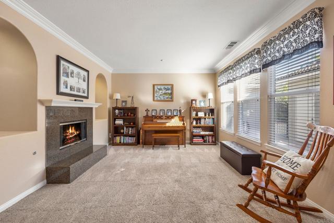
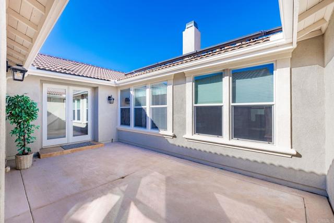
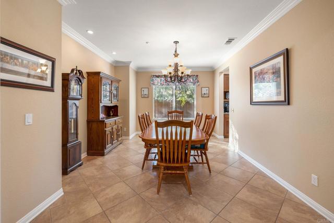
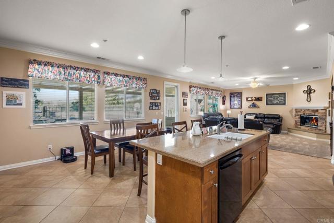
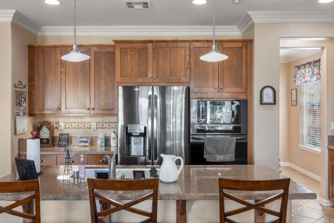
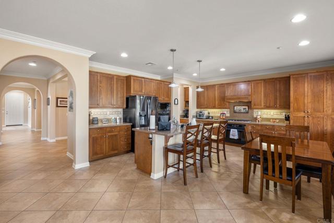
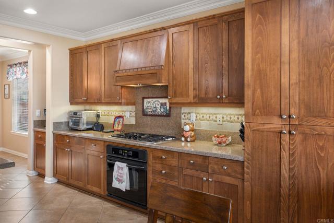
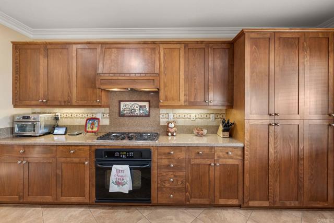
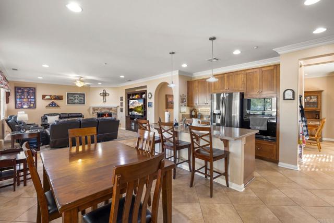
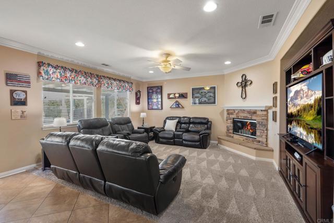
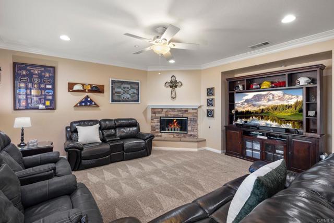
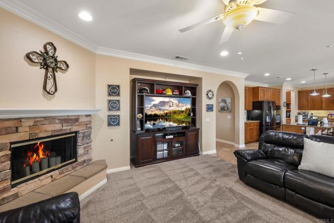
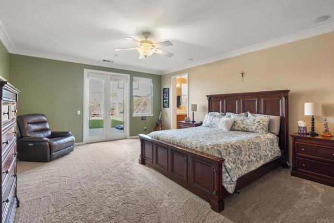
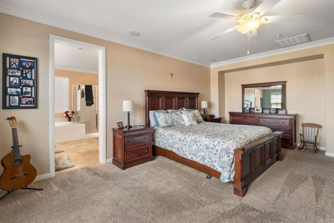
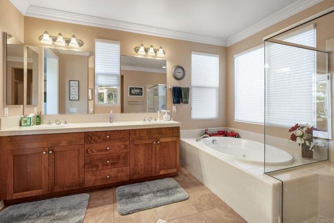
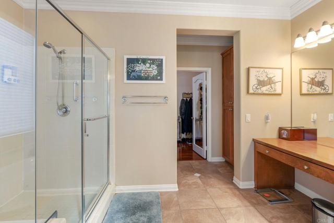
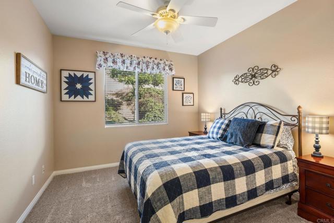
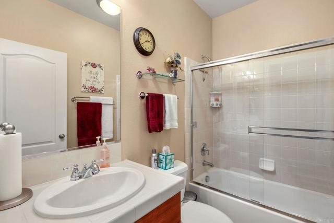
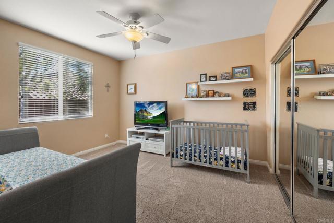
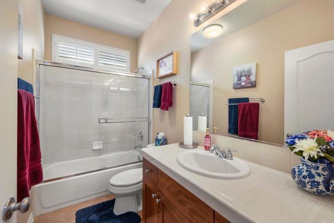
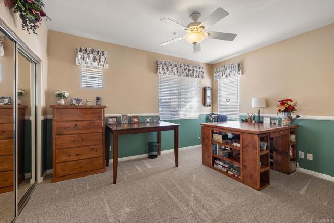
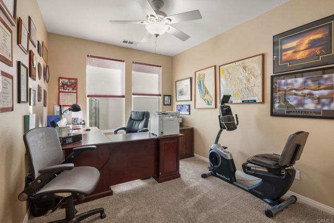
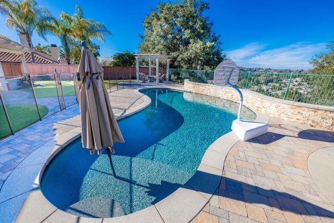
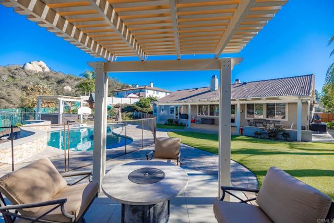
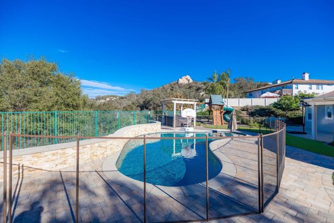
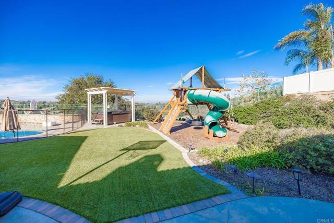
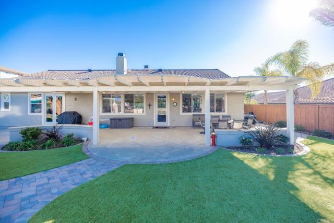
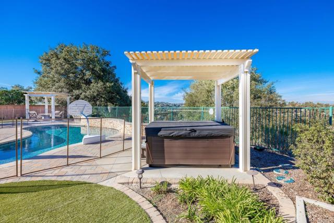
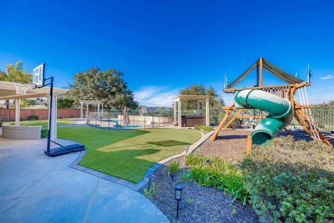
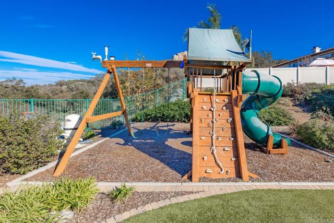
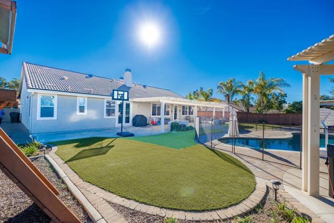
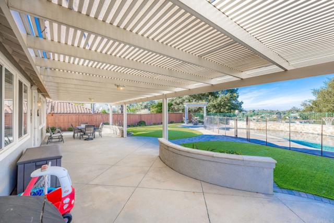
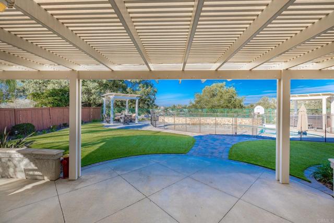

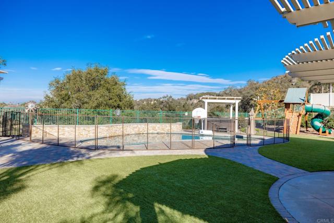
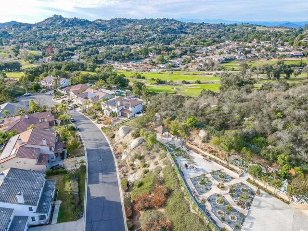
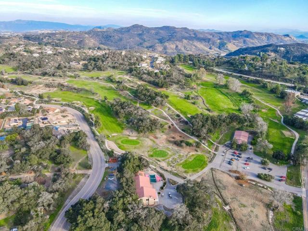
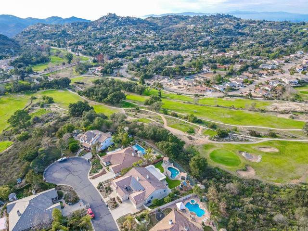
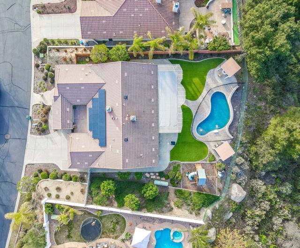
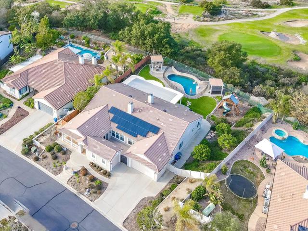
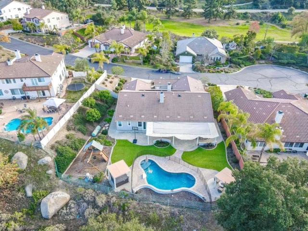
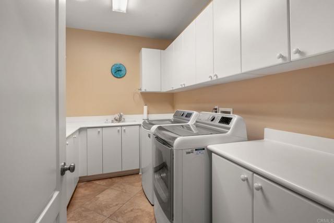
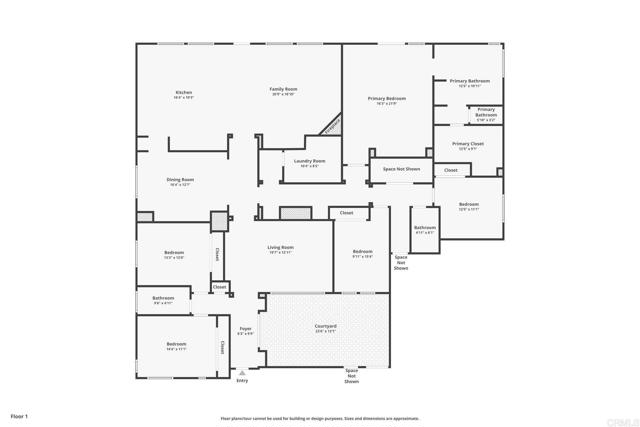
 Subject Property
Subject Property
 Active Listing
Active Listing
 Sold Listing
Sold Listing
 Other Listing
Other Listing