6883 Alydar Corte Rancho Santa Fe CA 92067
ACTIVE
$11,888,000
6bd/12ba
12,756 sf
117,176 lot
2/8/23:
11,888,000 Original List Price
Single Family Residence
Bluff,Coastline,Golf Course,Hills,Neighborhood,Ocean,Peek-A-Boo,Pool,See Remarks,Trees/Woods,Water View
1 story
16 Parking Garage Spaces
N Fireplace
Dryer Included,Gas & Electric Dryer Hookup,Individ Laundry Location
Bluff,Coastline,Golf Course,Hills,Neighborhood,Ocean,Peek-A-Boo,Pool,See Remarks,Trees/Woods,Water View
1 story
16 Parking Garage Spaces
N Fireplace
Dryer Included,Gas & Electric Dryer Hookup,Individ Laundry Location
1997
S88 Zoning
Solana Highlands (E)
Earl Warren (M)
Torrey Pines (H)
Rancho Santa Fe Neighborhood
Suburban Complex/Park
$803 Total Fees/mo (HOA and/or Mello)
NP23021965 MLS
S88 Zoning
Solana Highlands (E)
Earl Warren (M)
Torrey Pines (H)
Rancho Santa Fe Neighborhood
Suburban Complex/Park
$803 Total Fees/mo (HOA and/or Mello)
NP23021965 MLS
A luxurious single-level museum-inspired home in the private gated community of Del Rayo Estates in Rancho Santa Fe. This artisan-crafted neoclassical masterpiece boasts 6 bedrooms, 12 bathrooms, and 12,500 sqft. of custom-designed living space on a 2.69-acre private hilltop providing panoramic views of stunning vistas and the Pacific just beyond the private 100,000-gallon saltwater pool. Blending art, architectural design, and worldly luxury this home has soaring ceilings, tall picture windows, textured paneled walls, and magnificent custom flooring. Austrian crystal chandelier-lit hallways open to the formal grandeur of a fireplace-warmed sunken living room and adjoining fashionable dining room. Decorative corridors flow into the ballroom-sized entertainment room that leads outside to the large landscaped grounds. A stained glass mosaic dome, hand-painted murals, groin-vaulted ceiling, corbel accented bases, intricate hand-carved coffered ceilings, and laser-cut slab marble along
No additional information on record.
Listing by Mark Todd - Compass
This information is deemed reliable but not guaranteed. You should rely on this information only to decide whether or not to further investigate a particular property. BEFORE MAKING ANY OTHER DECISION, YOU SHOULD PERSONALLY INVESTIGATE THE FACTS (e.g. square footage and lot size) with the assistance of an appropriate professional. You may use this information only to identify properties you may be interested in investigating further. All uses except for personal, non-commercial use in accordance with the foregoing purpose are prohibited. Redistribution or copying of this information, any photographs or video tours is strictly prohibited. This information is derived from the Internet Data Exchange (IDX) service provided by San Diego MLS. Displayed property listings may be held by a brokerage firm other than the broker and/or agent responsible for this display. The information and any photographs and video tours and the compilation from which they are derived is protected by copyright. Compilation © 2019 San Diego MLS.
This information is deemed reliable but not guaranteed. You should rely on this information only to decide whether or not to further investigate a particular property. BEFORE MAKING ANY OTHER DECISION, YOU SHOULD PERSONALLY INVESTIGATE THE FACTS (e.g. square footage and lot size) with the assistance of an appropriate professional. You may use this information only to identify properties you may be interested in investigating further. All uses except for personal, non-commercial use in accordance with the foregoing purpose are prohibited. Redistribution or copying of this information, any photographs or video tours is strictly prohibited. This information is derived from the Internet Data Exchange (IDX) service provided by San Diego MLS. Displayed property listings may be held by a brokerage firm other than the broker and/or agent responsible for this display. The information and any photographs and video tours and the compilation from which they are derived is protected by copyright. Compilation © 2019 San Diego MLS.

Request Showing
Sales History:
Sold Comparables:
Similar Active Listings:
Nearby Schools:
| Close of Escrow | Sale Price |
|---|---|
| 01/08/2010 | $6,600,000 |
| 06/08/2017 | $11,000,000 |
| Location | Bed | Bath | SqFt | Price |
|---|---|---|---|---|
|
|
6 | 10 | 12500 | $10,700,000 |
|
|
6 | 9 | 8175 | $12,000,000 |
|
|
7 | 10 | 17244 | $12,900,000 |
|
|
6 | 8 | 11358 | $9,995,000 |
| Location | Bed | Bath | SqFt | Price |
|---|---|---|---|---|
|
|
7 | 7 | 8000 | $9,449,000 |
|
|
5 | 9 | 10153 | $9,750,000 |
No nearby schools found
Monthly Payment:
Refine your estimate by overwriting YELLOW fields...

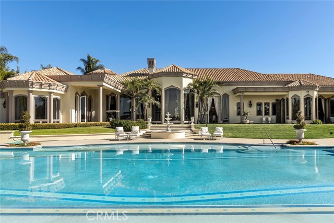
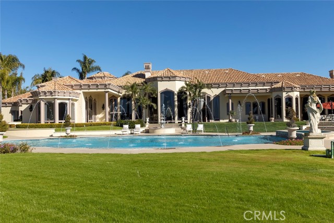
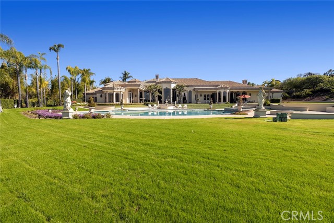
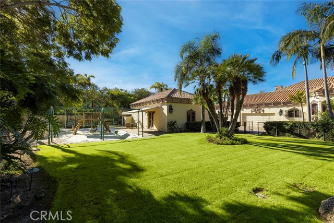
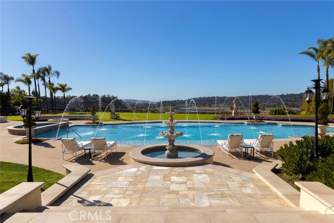
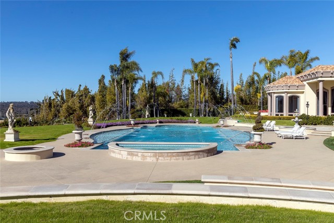
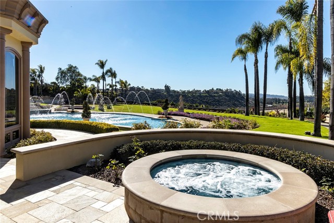
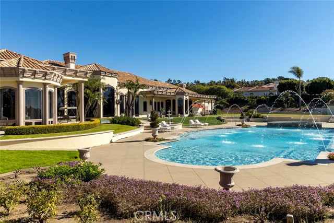
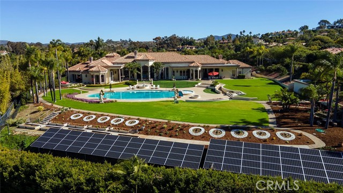
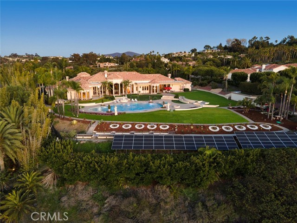
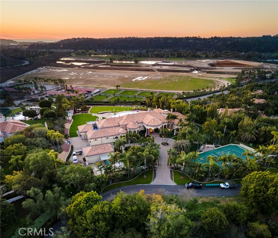
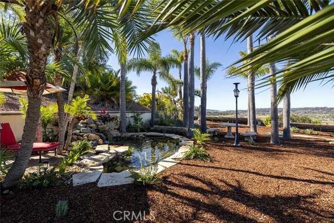
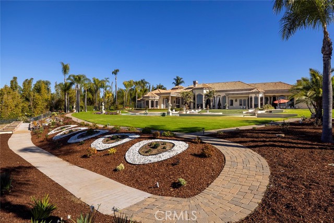
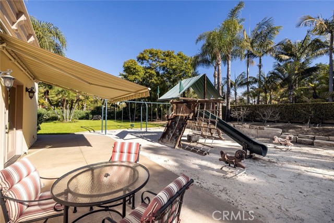
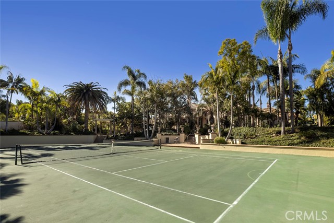
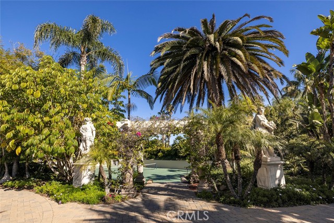
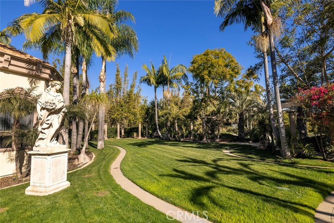
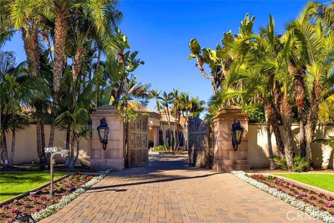
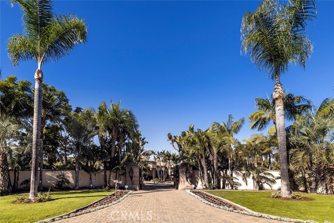
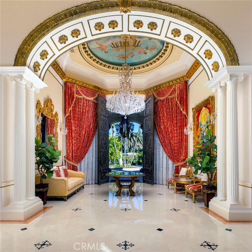
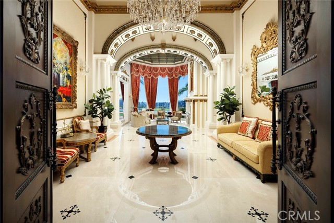
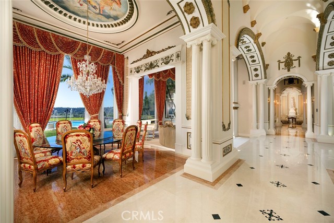
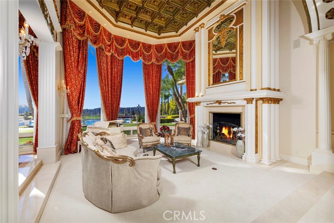
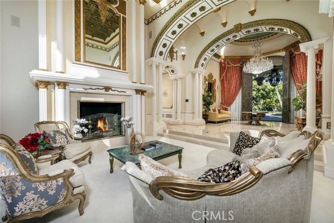
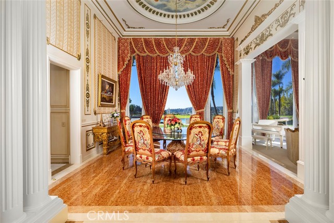
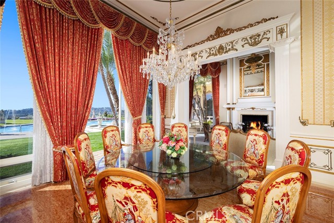
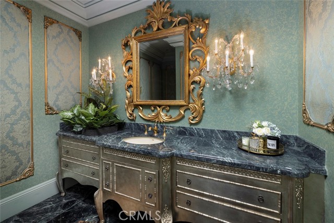
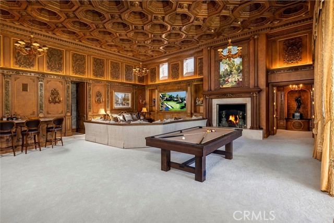
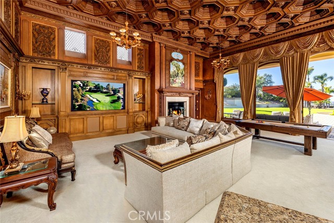
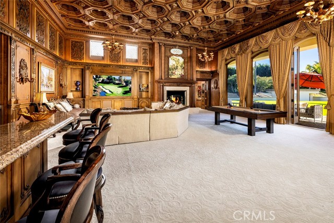
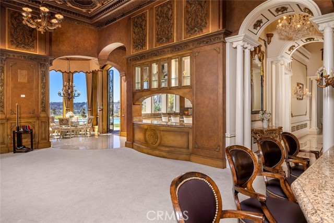
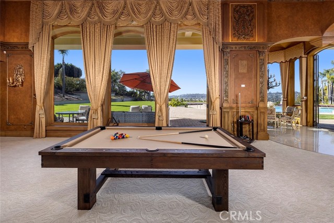
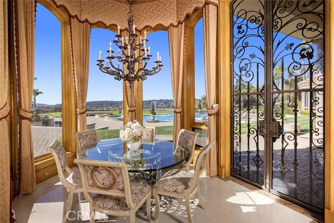
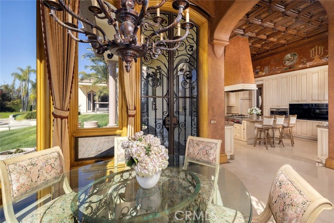
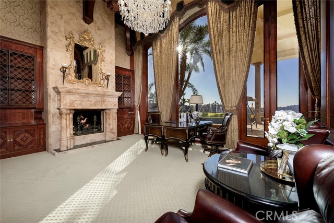
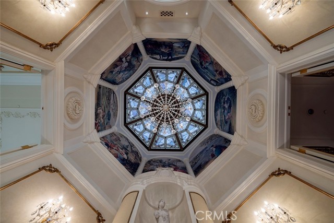
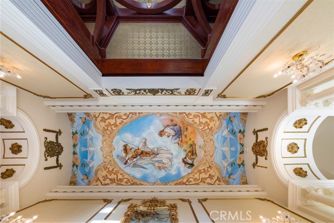
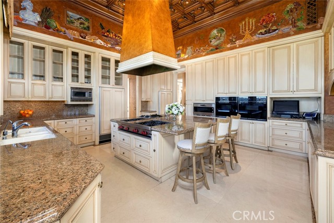
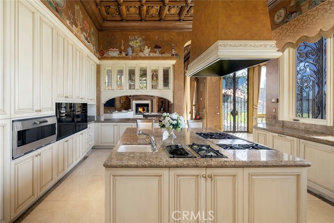
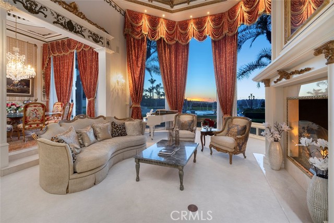
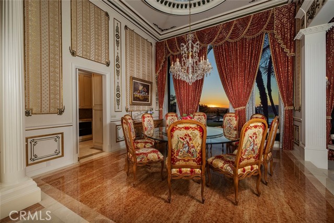
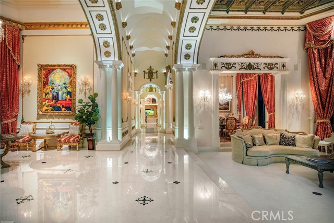
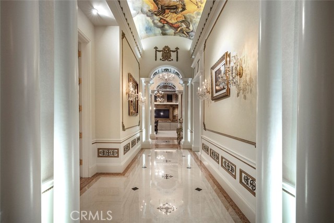
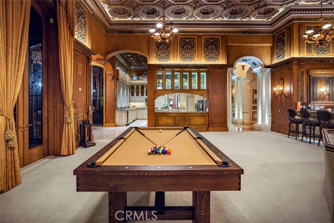
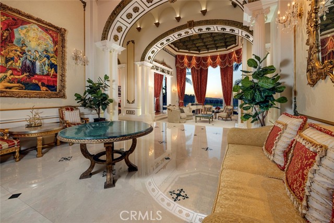
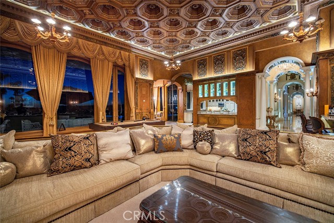
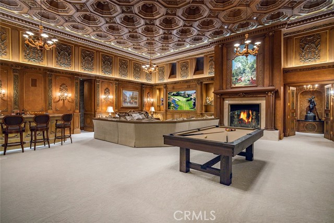
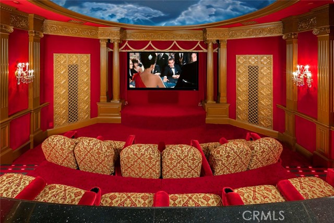
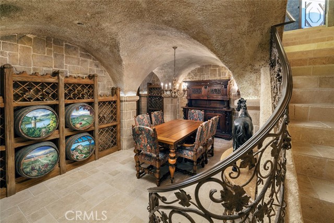
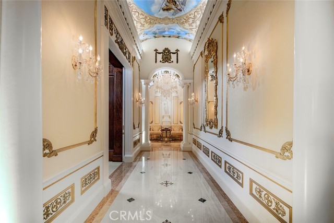
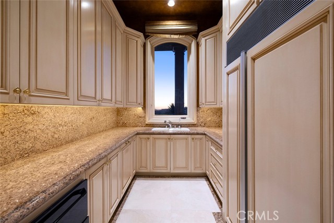
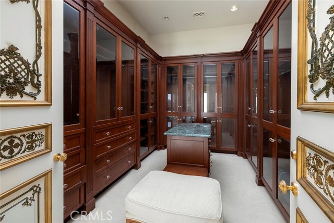
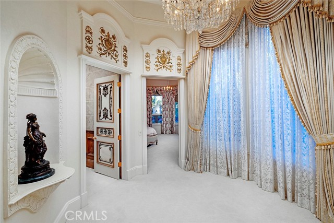
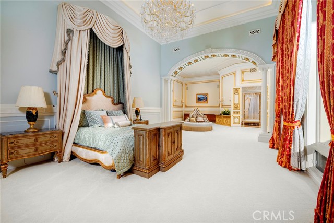
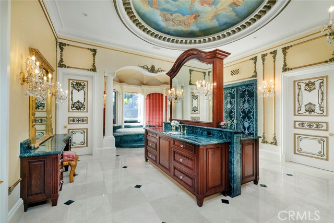
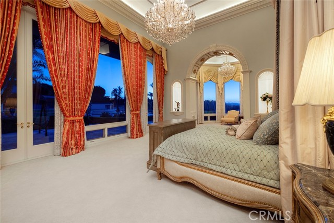
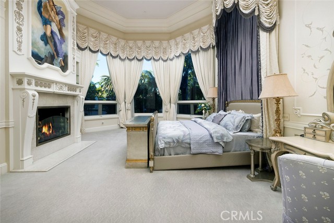
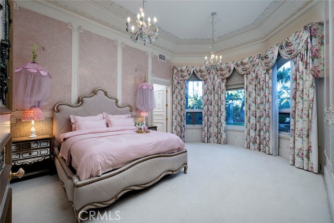
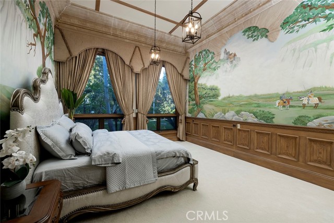
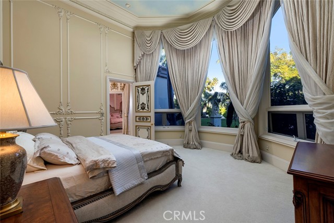
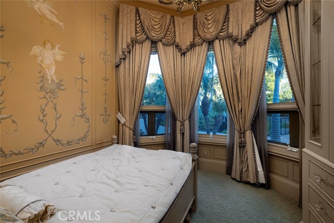
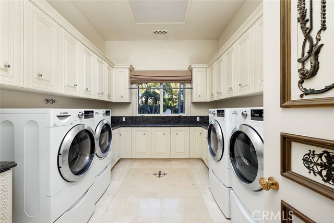
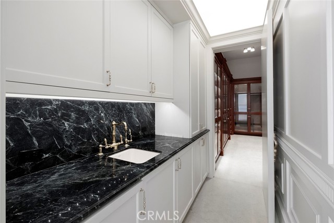
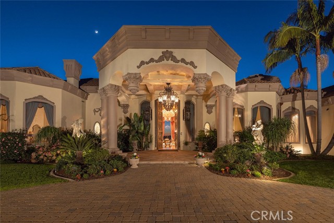
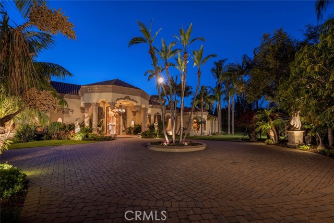
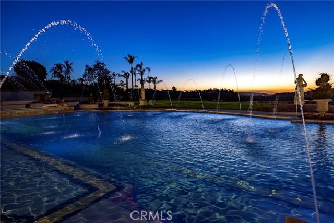
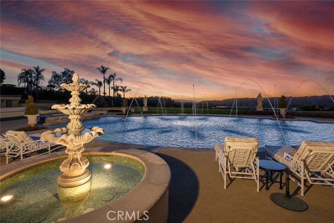
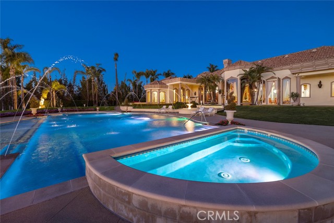
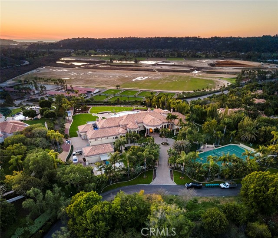
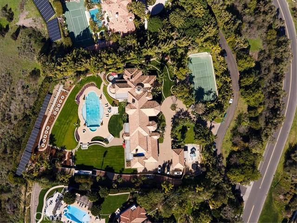
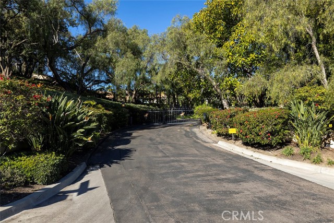
 Subject Property
Subject Property
 Active Listing
Active Listing
 Sold Listing
Sold Listing
 Other Listing
Other Listing