9933 Apple Spring Valley CA 91977
SOLD
$1,049,000
4bd/4ba
2,610 sf
35,284 lot
2/3/24:
1,049,000 Original List Price
Days on Market
Single Family Residence
Lake,Mountain(s),Panoramic View
2 story
6 Parking Garage Spaces
N Fireplace
Dryer Included,Electric Dryer Hookup,Washer Includ Laundry Location
Lake,Mountain(s),Panoramic View
2 story
6 Parking Garage Spaces
N Fireplace
Dryer Included,Electric Dryer Hookup,Washer Includ Laundry Location
1992
RR Zoning
Spring Valley Neighborhood
Mountainous,Suburban,Valley Complex/Park
$0 Total Fees/mo (HOA and/or Mello)
OC24023770 MLS
RR Zoning
Spring Valley Neighborhood
Mountainous,Suburban,Valley Complex/Park
$0 Total Fees/mo (HOA and/or Mello)
OC24023770 MLS
<<<<<>>>>This home is a contemporary style built by the seller in 1992. It is 2600 sq. ft. with 3 wood/gas fireplaces on a 0.8 acre parcel. Entry is at the upper level, this level is all living area with an open floorplan with a large deck area encompasses the front and back. Stunning, unobstructed views of Mt. Miguel and Sweetwater lake. Downstairs is the master and 2 additional bedrooms and the Rec room. The 4th bedroom is an attached studio with separate bath, Kitchenette and laundry facilities and Gazebo area. This unit has separate access and off street parking, perfect for a possible rental. Included with the sale are 2 refrigerators, 2 sets washer and dryer, Pool Table, exercise equipment, Jacuzzi Spa, Nau security system with 3 cameras.
No additional information on record.
Listing by Douglas Cavanaugh - The Cavanaugh Group
This information is deemed reliable but not guaranteed. You should rely on this information only to decide whether or not to further investigate a particular property. BEFORE MAKING ANY OTHER DECISION, YOU SHOULD PERSONALLY INVESTIGATE THE FACTS (e.g. square footage and lot size) with the assistance of an appropriate professional. You may use this information only to identify properties you may be interested in investigating further. All uses except for personal, non-commercial use in accordance with the foregoing purpose are prohibited. Redistribution or copying of this information, any photographs or video tours is strictly prohibited. This information is derived from the Internet Data Exchange (IDX) service provided by San Diego MLS. Displayed property listings may be held by a brokerage firm other than the broker and/or agent responsible for this display. The information and any photographs and video tours and the compilation from which they are derived is protected by copyright. Compilation © 2019 San Diego MLS.
This information is deemed reliable but not guaranteed. You should rely on this information only to decide whether or not to further investigate a particular property. BEFORE MAKING ANY OTHER DECISION, YOU SHOULD PERSONALLY INVESTIGATE THE FACTS (e.g. square footage and lot size) with the assistance of an appropriate professional. You may use this information only to identify properties you may be interested in investigating further. All uses except for personal, non-commercial use in accordance with the foregoing purpose are prohibited. Redistribution or copying of this information, any photographs or video tours is strictly prohibited. This information is derived from the Internet Data Exchange (IDX) service provided by San Diego MLS. Displayed property listings may be held by a brokerage firm other than the broker and/or agent responsible for this display. The information and any photographs and video tours and the compilation from which they are derived is protected by copyright. Compilation © 2019 San Diego MLS.

Request Showing
Sales History:
Sold Comparables:
Similar Active Listings:
Nearby Schools:
| Close of Escrow | Sale Price |
|---|---|
| $0 |
| Location | Bed | Bath | SqFt | Price |
|---|---|---|---|---|
|
|
4 | 3 | 2064 | $850,000 |
|
|
4 | 5 | 4473 | $980,000 |
|
|
4 | 3 | 2092 | $819,000 |
|
|
4 | 3 | 2431 | $799,000 |
|
|
5 | 4 | 3021 | $789,000 |
|
|
4 | 3 | 1954 | $799,000 |
|
|
3 | 4 | 3064 | $1,025,000 |
|
|
4 | 3 | 2522 | $799,900 |
|
|
3 | 3 | 3114 | $832,000 |
|
|
4 | 3 | 2274 | $800,000 |
| Location | Bed | Bath | SqFt | Price |
|---|---|---|---|---|
|
|
4 | 3 | 1800 | $825,000 |
|
|
4 | 2 | 1564 | $849,000 |
|
|
3 | 2 | 1363 | $798,000 |
No nearby schools found
Monthly Payment:
Refine your estimate by overwriting YELLOW fields...

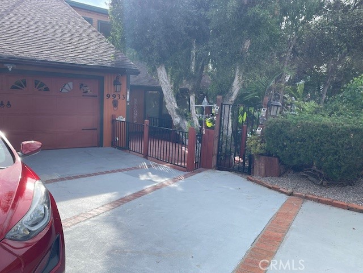
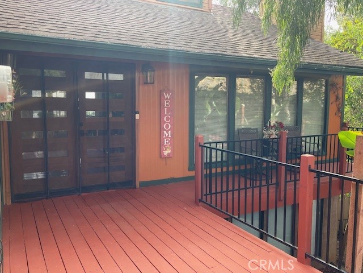
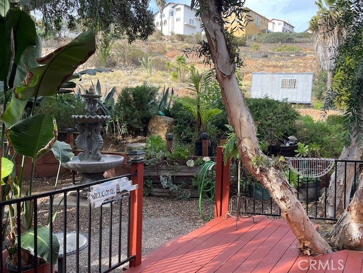
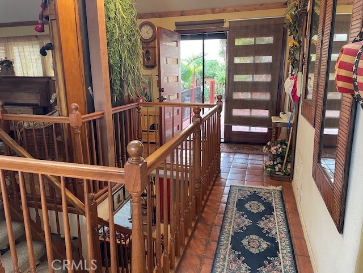
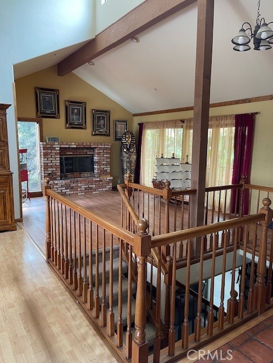
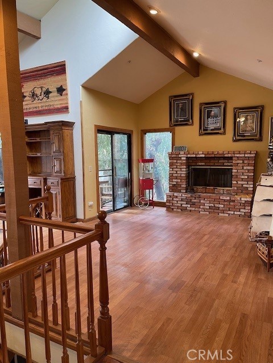
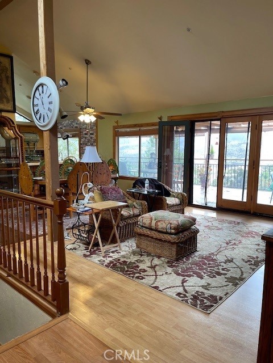
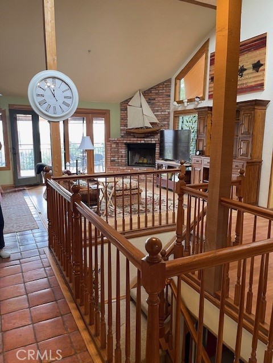
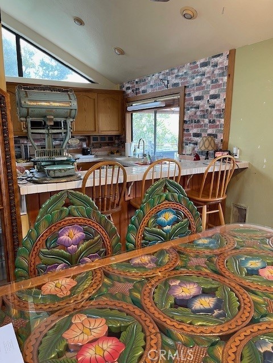
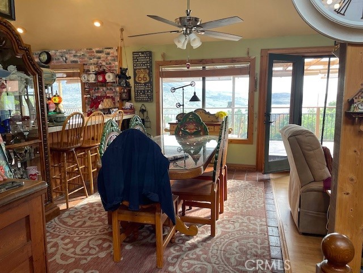
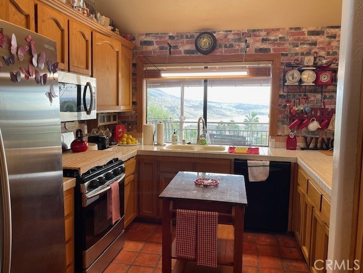
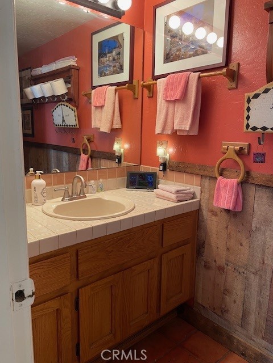
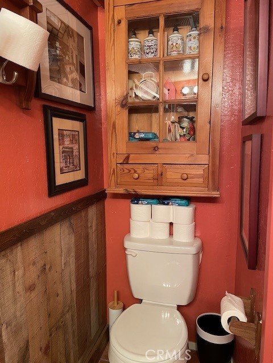
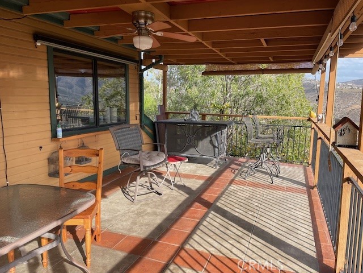
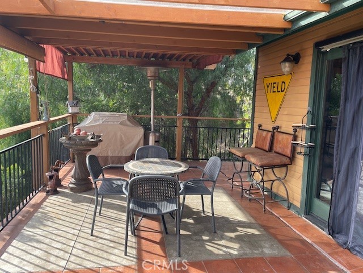
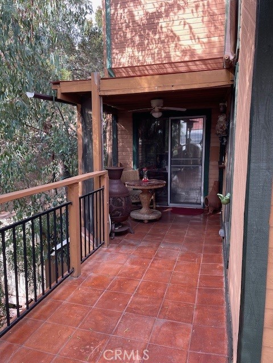
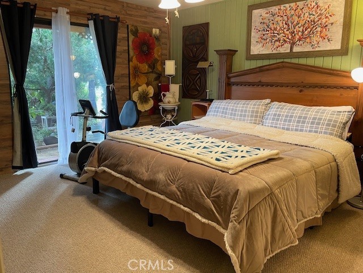
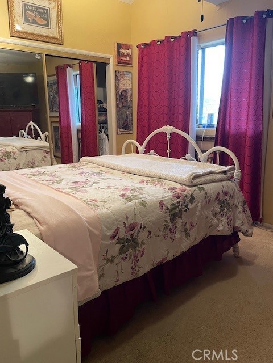
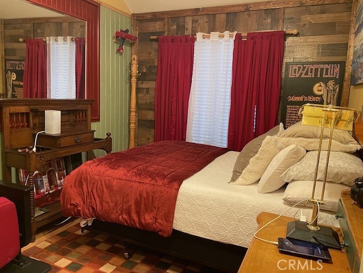
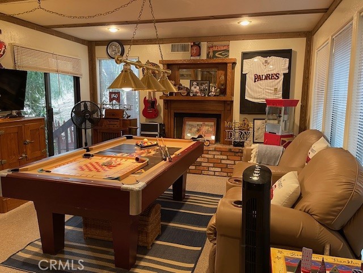
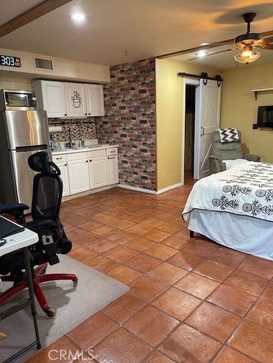
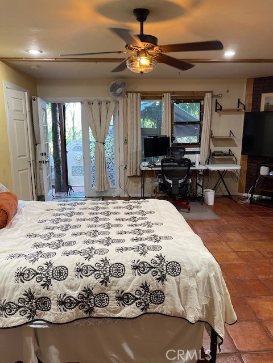
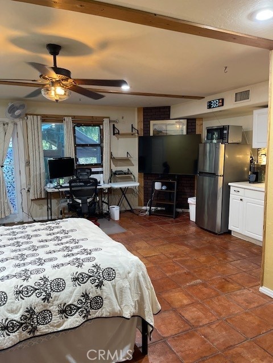
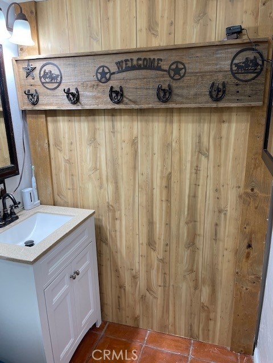
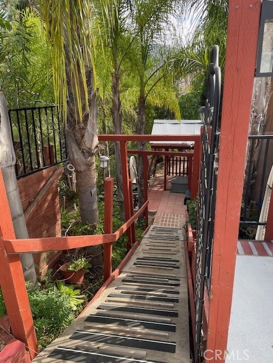
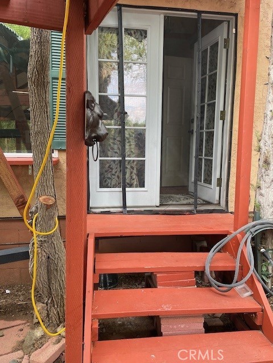
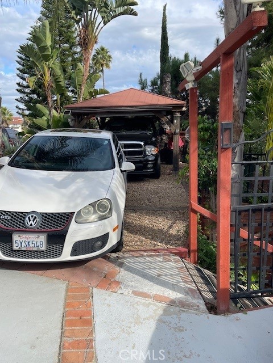
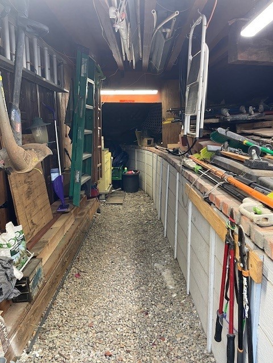
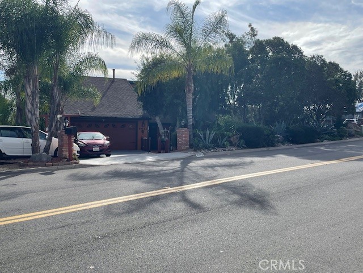
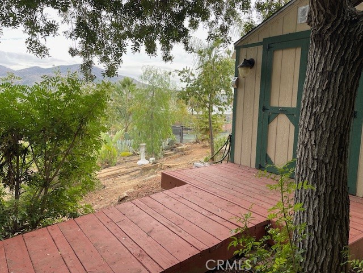
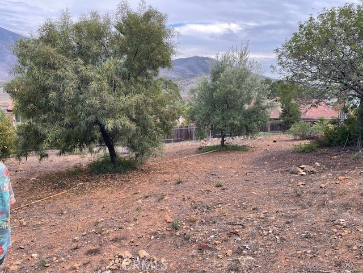
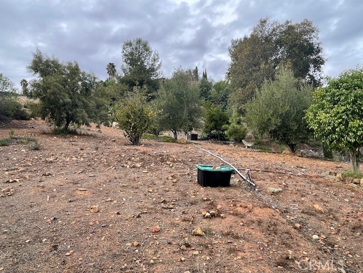
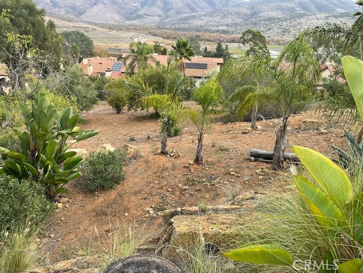
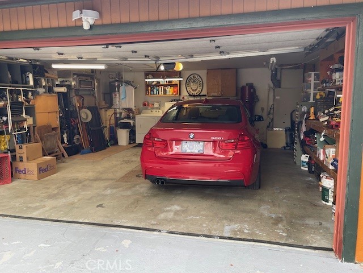
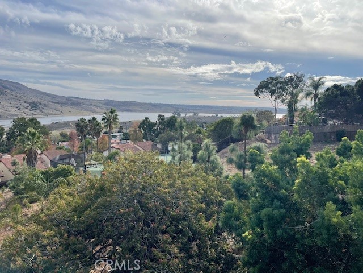
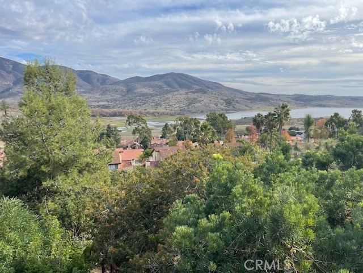
 Subject Property
Subject Property
 Active Listing
Active Listing
 Sold Listing
Sold Listing
 Other Listing
Other Listing