1935 Woodland Escondido CA 92027
SOLD
$699,000
3bd/2ba
1,216 sf
7,820 lot
2/19/24:
699,000 Original List Price 1/1/70:
Pending after 8 days on market
Single Family Residence
Hills,Neighborhood View
1 story
2 Parking Garage Spaces
N Fireplace
Dryer Included,In Garage,Washer Included Laundry Location
Hills,Neighborhood View
1 story
2 Parking Garage Spaces
N Fireplace
Dryer Included,In Garage,Washer Included Laundry Location
1985
R-1 Zoning
Unknown Neighborhood
Curbs,Foothills,Mountainous,Rural,Street Lights Complex/Park
$200 Total Fees/mo (HOA and/or Mello)
PTP2401277 MLS
R-1 Zoning
Unknown Neighborhood
Curbs,Foothills,Mountainous,Rural,Street Lights Complex/Park
$200 Total Fees/mo (HOA and/or Mello)
PTP2401277 MLS
Discover serenity in this charming single-story home within the gated community of Cimarron. As you step inside, be greeted by vaulted ceilings and bask in the natural light filtering through skylights and tube lights throughout. The kitchen is a masterpiece, boasting renovated features like soft-closed drawers, white and gray shaker cabinetry, sleek countertops, a deep sink, recessed lighting, and a captivating blue tile backsplash, complemented by stainless steel appliances. Whether you prefer to dine at the breakfast bar or the table, the choice is yours in this beautifully designed space. The open floor plan seamlessly integrates the inviting great room, adorned with laminate flooring and a gas fireplace—ideal for intimate gatherings. All bedrooms offer ample space, with the primary bedroom featuring an en suite, complete with a granite countertop vanity and an LED lighted mirror. Enjoy direct access to the backyard, where a patio room awaits your relaxation, surrounded by the r
No additional information on record.
Listing by Elizabeth Coble - Abundance Real Estate
This information is deemed reliable but not guaranteed. You should rely on this information only to decide whether or not to further investigate a particular property. BEFORE MAKING ANY OTHER DECISION, YOU SHOULD PERSONALLY INVESTIGATE THE FACTS (e.g. square footage and lot size) with the assistance of an appropriate professional. You may use this information only to identify properties you may be interested in investigating further. All uses except for personal, non-commercial use in accordance with the foregoing purpose are prohibited. Redistribution or copying of this information, any photographs or video tours is strictly prohibited. This information is derived from the Internet Data Exchange (IDX) service provided by San Diego MLS. Displayed property listings may be held by a brokerage firm other than the broker and/or agent responsible for this display. The information and any photographs and video tours and the compilation from which they are derived is protected by copyright. Compilation © 2019 San Diego MLS.
This information is deemed reliable but not guaranteed. You should rely on this information only to decide whether or not to further investigate a particular property. BEFORE MAKING ANY OTHER DECISION, YOU SHOULD PERSONALLY INVESTIGATE THE FACTS (e.g. square footage and lot size) with the assistance of an appropriate professional. You may use this information only to identify properties you may be interested in investigating further. All uses except for personal, non-commercial use in accordance with the foregoing purpose are prohibited. Redistribution or copying of this information, any photographs or video tours is strictly prohibited. This information is derived from the Internet Data Exchange (IDX) service provided by San Diego MLS. Displayed property listings may be held by a brokerage firm other than the broker and/or agent responsible for this display. The information and any photographs and video tours and the compilation from which they are derived is protected by copyright. Compilation © 2019 San Diego MLS.

Request Showing
Sales History:
Sold Comparables:
Similar Active Listings:
Nearby Schools:
| Close of Escrow | Sale Price |
|---|---|
| 06/16/2020 | $465,000 |
| 04/11/2024 | $736,000 |
| Location | Bed | Bath | SqFt | Price |
|---|---|---|---|---|
|
|
2 | 2 | 1072 | $625,000 |
|
|
2 | 2 | 1072 | $664,899 |
|
|
2 | 2 | 1536 | $680,000 |
|
|
2 | 2 | 1249 | $599,000 |
|
|
4 | 2 | 1923 | $629,000 |
|
|
4 | 3 | 2063 | $565,000 |
|
|
2 | 2 | 1072 | $604,500 |
|
|
4 | 3 | 2138 | $589,000 |
|
|
3 | 3 | 1412 | $599,900 |
|
|
2 | 2 | 1249 | $609,000 |
| Location | Bed | Bath | SqFt | Price |
|---|---|---|---|---|
|
|
3 | 2 | 1426 | $725,000 |
|
|
4 | 2 | 2106 | $864,000 |
No nearby schools found
Monthly Payment:
Refine your estimate by overwriting YELLOW fields...

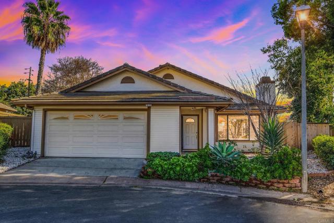
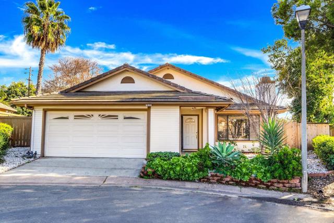
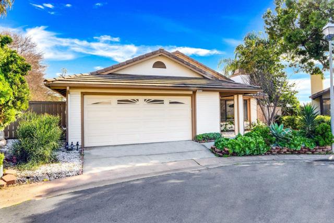
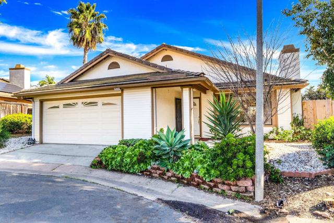
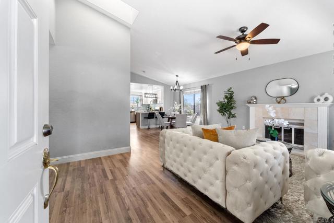
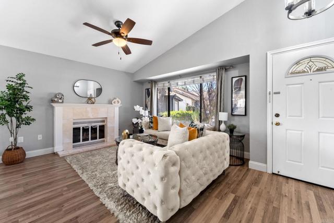
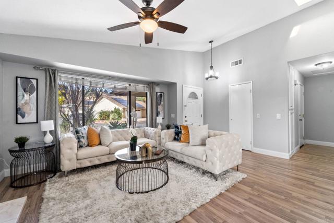
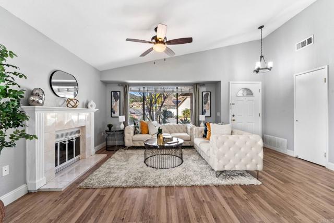
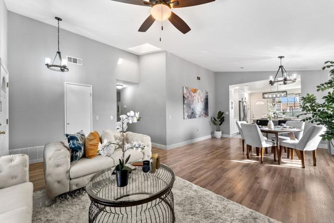
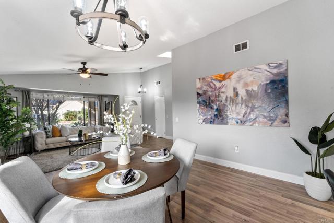
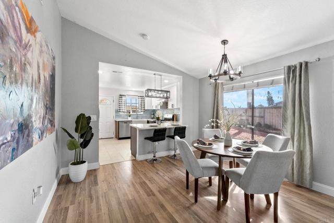
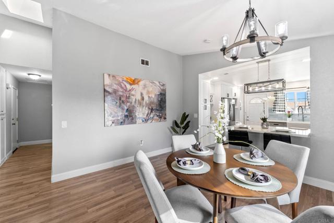
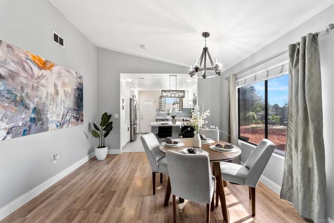
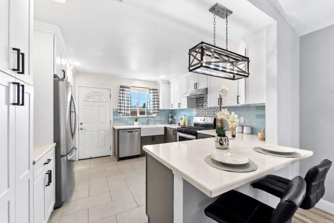
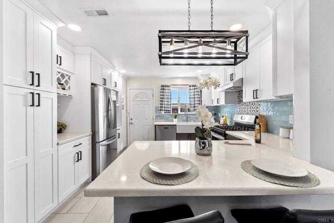
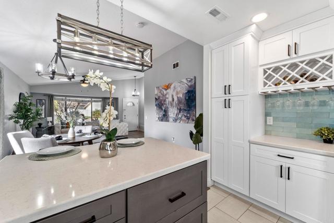
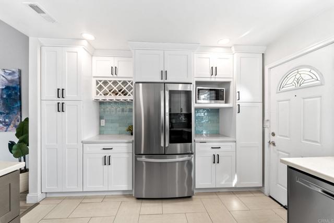
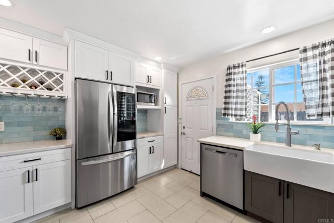
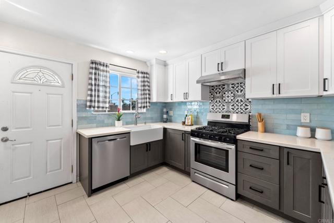
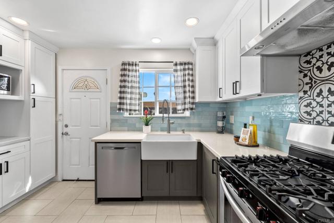
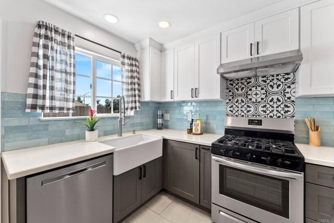
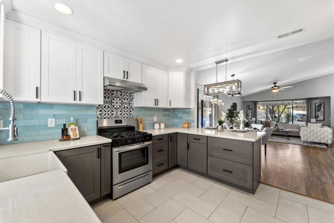
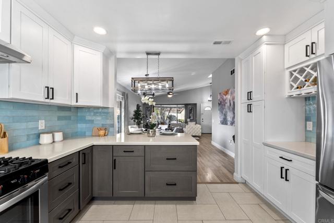
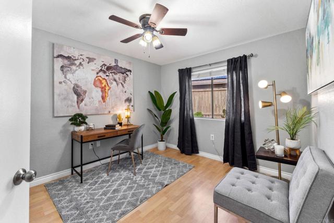
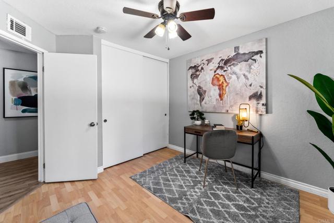
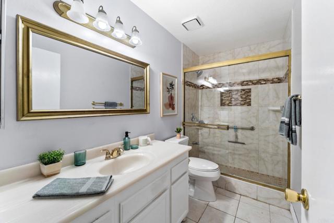
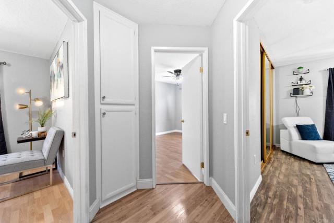
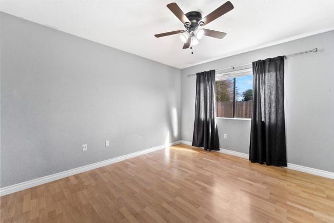
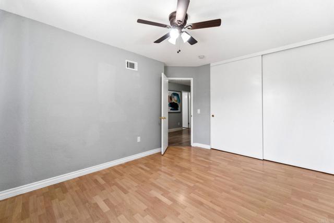
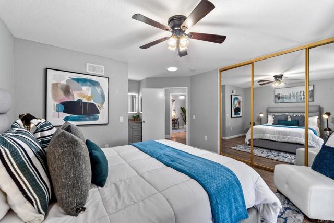
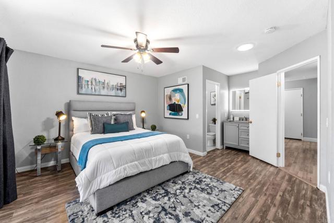
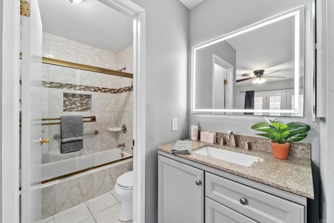
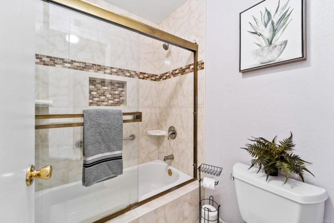
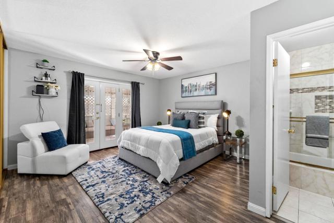
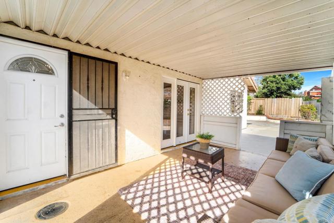
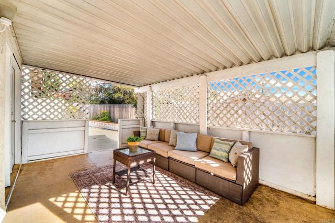
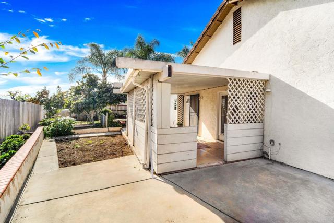
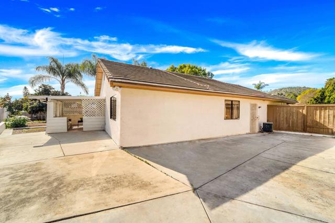
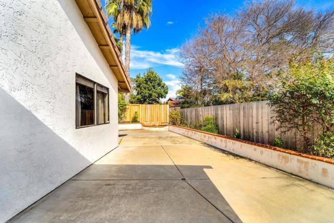
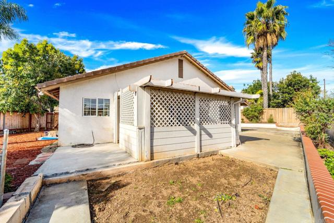
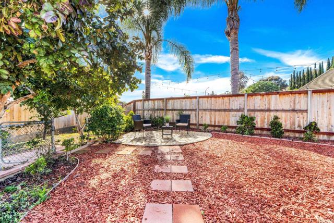
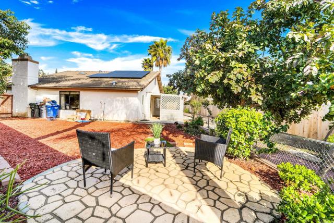
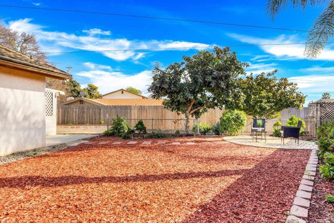
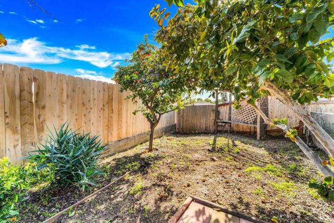
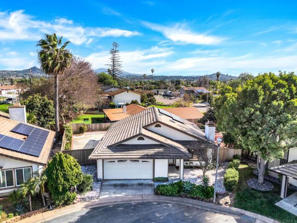
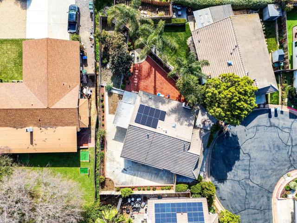
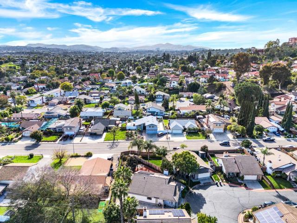
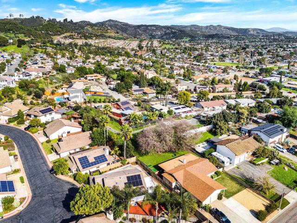
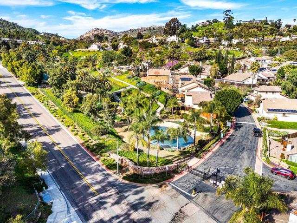
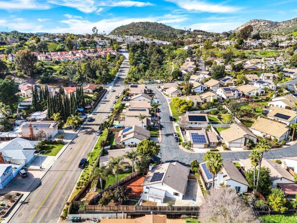
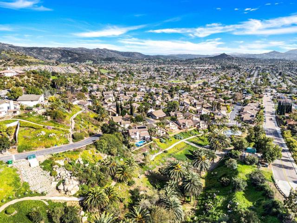
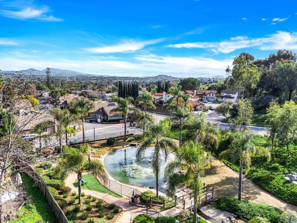
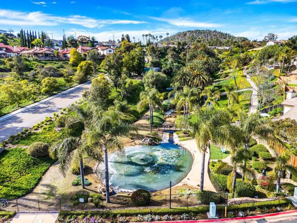
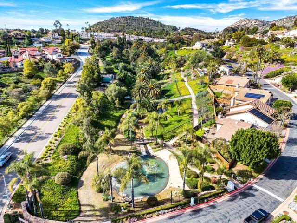
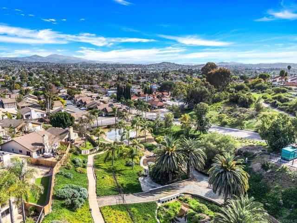
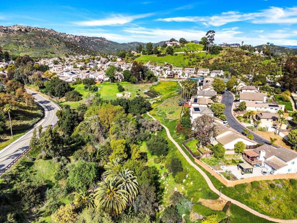
 Subject Property
Subject Property
 Active Listing
Active Listing
 Sold Listing
Sold Listing
 Other Listing
Other Listing