3719 Brandywine San Diego CA 92117
PENDING
$1,950,000
4bd/2ba
1,924 sf
7,400 lot
4/11/24:
1,950,000 Original List Price 1/1/70:
New Listing
Single Family Residence
Bay,Ocean,Panoramic,Water View
1 story
4 Parking Garage Spaces
N Fireplace
In Garage Laundry Location
Bay,Ocean,Panoramic,Water View
1 story
4 Parking Garage Spaces
N Fireplace
In Garage Laundry Location
1966
R-1:SINGLE FAM- Zoning
Unknown Neighborhood
Curbs,Sidewalks Complex/Park
$0 Total Fees/mo (HOA and/or Mello)
PTP2402036 MLS
R-1:SINGLE FAM- Zoning
Unknown Neighborhood
Curbs,Sidewalks Complex/Park
$0 Total Fees/mo (HOA and/or Mello)
PTP2402036 MLS
Spectacular sit down views of Mission beach and beyond from this single level, tastefully updated Bay Park home. This beautiful 4 bedroom, 2 bath, 1950 square foot home is move-in ready and is exactly what you’ve been waiting for. As you enter the home, you’ll love the great room with huge windows to capture the views and the tastefully updated kitchen featuring custom wood cabinetry, and GE Monogram appliances including a built-in refrigerator, gas range, hood, wine fridge, and a brand new Maytag dishwasher. Rounding out the inside, you’ll love the ample storage, huge bedrooms with ceiling fans (and views from the primary), recessed lighting, custom window coverings, and AC, so you’ll be comfortable year round. The custom 2-car garage features wood paneling and built-in cabinetry. Outside, no detail was overlooked from the custom paver driveway and walkway leading to the xeriscape front yard with a beautiful palo verde tree and mature succulents, to the perfectly manicure
No additional information on record.
Listing by Kate Gillingham Milke - Coronado Island Realty
This information is deemed reliable but not guaranteed. You should rely on this information only to decide whether or not to further investigate a particular property. BEFORE MAKING ANY OTHER DECISION, YOU SHOULD PERSONALLY INVESTIGATE THE FACTS (e.g. square footage and lot size) with the assistance of an appropriate professional. You may use this information only to identify properties you may be interested in investigating further. All uses except for personal, non-commercial use in accordance with the foregoing purpose are prohibited. Redistribution or copying of this information, any photographs or video tours is strictly prohibited. This information is derived from the Internet Data Exchange (IDX) service provided by San Diego MLS. Displayed property listings may be held by a brokerage firm other than the broker and/or agent responsible for this display. The information and any photographs and video tours and the compilation from which they are derived is protected by copyright. Compilation © 2019 San Diego MLS.
This information is deemed reliable but not guaranteed. You should rely on this information only to decide whether or not to further investigate a particular property. BEFORE MAKING ANY OTHER DECISION, YOU SHOULD PERSONALLY INVESTIGATE THE FACTS (e.g. square footage and lot size) with the assistance of an appropriate professional. You may use this information only to identify properties you may be interested in investigating further. All uses except for personal, non-commercial use in accordance with the foregoing purpose are prohibited. Redistribution or copying of this information, any photographs or video tours is strictly prohibited. This information is derived from the Internet Data Exchange (IDX) service provided by San Diego MLS. Displayed property listings may be held by a brokerage firm other than the broker and/or agent responsible for this display. The information and any photographs and video tours and the compilation from which they are derived is protected by copyright. Compilation © 2019 San Diego MLS.

Request Showing
Sales History:
Similar Active Listings:
Nearby Schools:
No past sales found
Sold Comparables:
| Location | Bed | Bath | SqFt | Price |
|---|---|---|---|---|
|
|
4 | 3 | 1875 | $1,575,000 |
|
|
5 | 4 | 3003 | $1,500,000 |
|
|
4 | 4 | 2012 | $1,499,000 |
|
|
3 | 2 | 2150 | $1,499,000 |
|
|
4 | 5 | 2761 | $1,499,000 |
|
|
4 | 3 | 1875 | $1,595,000 |
|
|
4 | 3 | 2561 | $1,500,000 |
|
|
5 | 3 | 2650 | $1,795,000 |
|
|
3 | 2 | 1785 | $1,625,000 |
|
|
3 | 3 | 2058 | $1,499,900 |
| Location | Bed | Bath | SqFt | Price |
|---|---|---|---|---|
|
|
3 | 3 | 2304 | $1,998,000 |
No nearby schools found
Monthly Payment:
Refine your estimate by overwriting YELLOW fields...


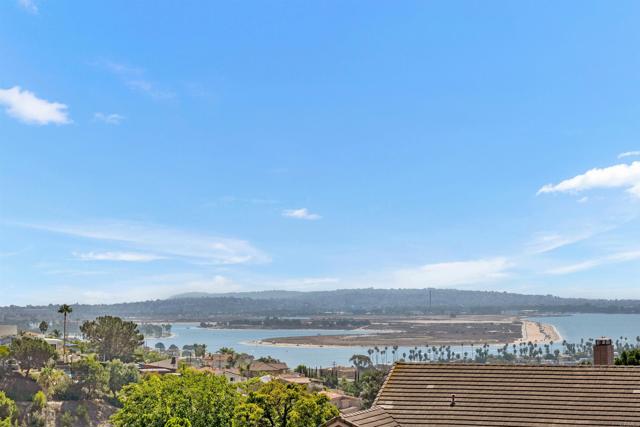


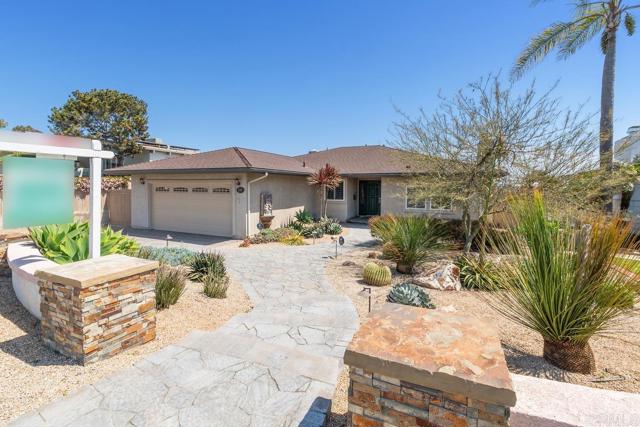






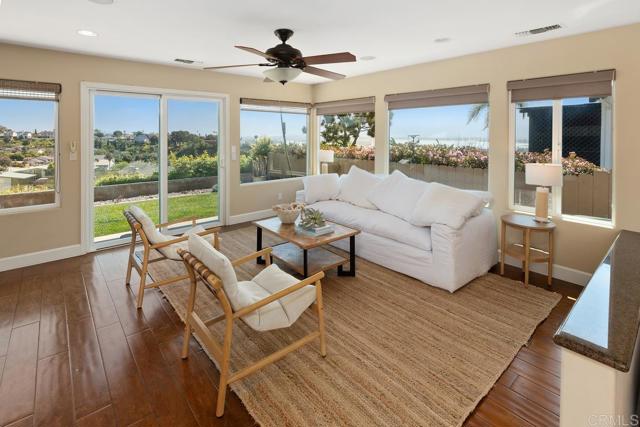

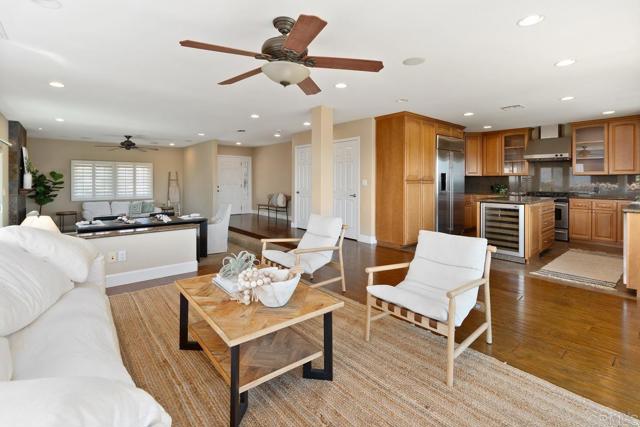
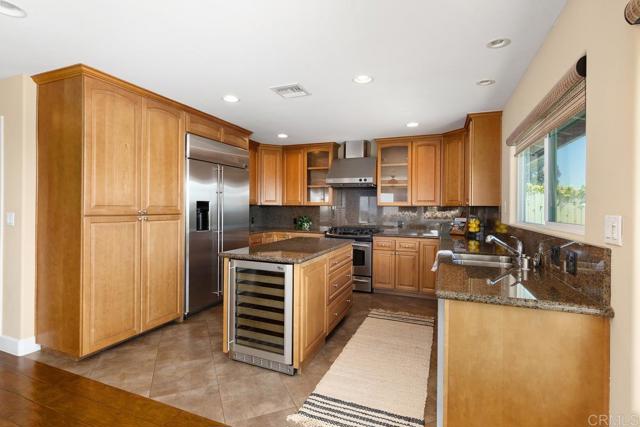








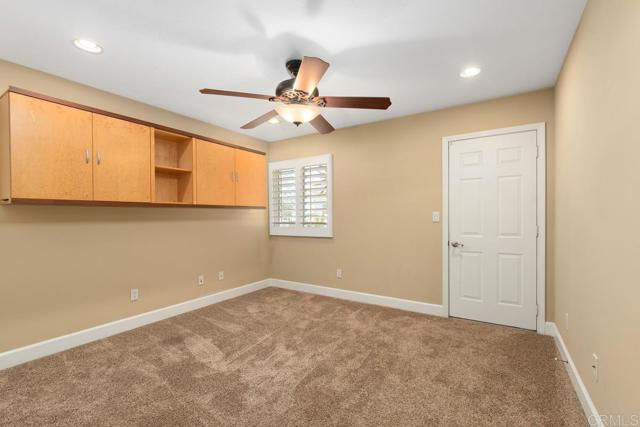






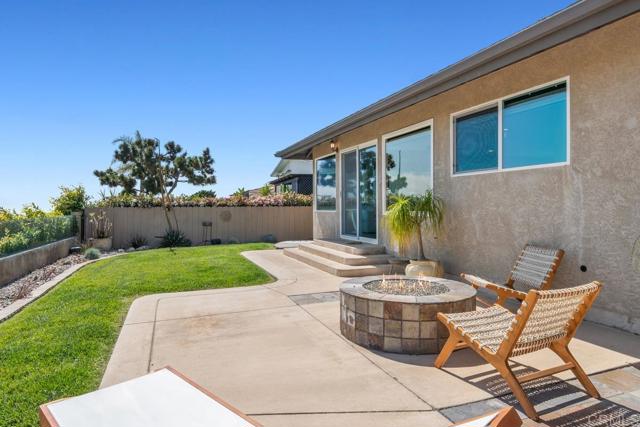


 Subject Property
Subject Property
 Active Listing
Active Listing
 Sold Listing
Sold Listing
 Other Listing
Other Listing