22005 Long Trot Escondido CA 92029
ACTIVE
$1,650,000
3bd/4ba
3,183 sf
Unknown lot
4/18/24:
1,650,000 Original List Price
Single Family Residence
Neighborhood View
1 story
5 Parking Garage Spaces
N Fireplace
Individual Room Laundry Location
Neighborhood View
1 story
5 Parking Garage Spaces
N Fireplace
Individual Room Laundry Location
2020
R1 Zoning
Unknown Neighborhood
Horse Trails,Biking,Dog Park,Hiking,Park Complex/Park
$244 Total Fees/mo (HOA and/or Mello)
PTP2402157 MLS
R1 Zoning
Unknown Neighborhood
Horse Trails,Biking,Dog Park,Hiking,Park Complex/Park
$244 Total Fees/mo (HOA and/or Mello)
PTP2402157 MLS
Grand one-story home in the desired Harmony Grove Village community. This Whittingham neighborhood home boasts 3,183 square feet, 3 total bedrooms, 3.5 bathrooms, private guest suite w/ private entry & private bathroom, upgraded flooring throughout, California Room, extensive pavers, owned solar, tankless water heater, whole house water softener, filtered drinking water, expansive landscaping, three car garage, courtyard, stacking door system, and grand open space living area. Massive open concept space includes sliding door to front courtyard, upgraded flooring and recessed lighting. Eight-foot stacking door system opens the living space seamlessly to the California Room. Formal area by the front courtyard has an electric fireplace and can be used as a dining or lounging space. Master bedroom includes upper & lower storage cabinets, sliding door to exterior, upgraded flooring, and recessed lighting. Large master bathroom boasts separated dual sinks w/ extensive counter space, upgraded
No additional information on record.
Listing by Dan Anderson - Keller Williams Realty
This information is deemed reliable but not guaranteed. You should rely on this information only to decide whether or not to further investigate a particular property. BEFORE MAKING ANY OTHER DECISION, YOU SHOULD PERSONALLY INVESTIGATE THE FACTS (e.g. square footage and lot size) with the assistance of an appropriate professional. You may use this information only to identify properties you may be interested in investigating further. All uses except for personal, non-commercial use in accordance with the foregoing purpose are prohibited. Redistribution or copying of this information, any photographs or video tours is strictly prohibited. This information is derived from the Internet Data Exchange (IDX) service provided by San Diego MLS. Displayed property listings may be held by a brokerage firm other than the broker and/or agent responsible for this display. The information and any photographs and video tours and the compilation from which they are derived is protected by copyright. Compilation © 2019 San Diego MLS.
This information is deemed reliable but not guaranteed. You should rely on this information only to decide whether or not to further investigate a particular property. BEFORE MAKING ANY OTHER DECISION, YOU SHOULD PERSONALLY INVESTIGATE THE FACTS (e.g. square footage and lot size) with the assistance of an appropriate professional. You may use this information only to identify properties you may be interested in investigating further. All uses except for personal, non-commercial use in accordance with the foregoing purpose are prohibited. Redistribution or copying of this information, any photographs or video tours is strictly prohibited. This information is derived from the Internet Data Exchange (IDX) service provided by San Diego MLS. Displayed property listings may be held by a brokerage firm other than the broker and/or agent responsible for this display. The information and any photographs and video tours and the compilation from which they are derived is protected by copyright. Compilation © 2019 San Diego MLS.

Request Showing
Sales History:
Similar Active Listings:
Nearby Schools:
No past sales found
Sold Comparables:
| Location | Bed | Bath | SqFt | Price |
|---|---|---|---|---|
|
|
4 | 5 | 3829 | $1,695,000 |
|
|
3 | 4 | 2980 | $1,299,900 |
|
|
4 | 4 | 2980 | $1,350,000 |
|
|
4 | 5 | 3182 | $1,295,000 |
|
|
4 | 4 | 3743 | $1,499,900 |
|
|
4 | 5 | 3182 | $1,324,000 |
|
|
4 | 4 | 2980 | $1,330,000 |
|
|
4 | 5 | 3027 | $1,249,000 |
|
|
4 | 5 | 3182 | $1,299,000 |
|
|
4 | 5 | 3829 | $1,825,000 |
| Location | Bed | Bath | SqFt | Price |
|---|---|---|---|---|
|
|
4 | 5 | 3829 | $1,888,000 |
|
|
4 | 3 | 3183 | $1,750,000 |
No nearby schools found
Monthly Payment:
Refine your estimate by overwriting YELLOW fields...

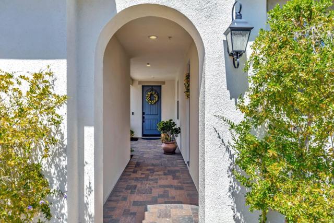
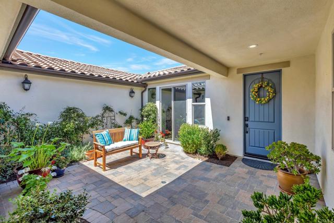
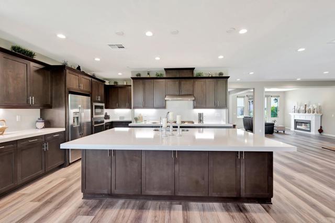
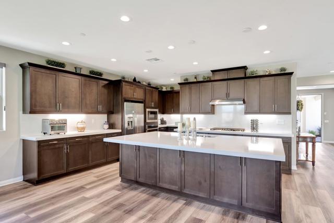
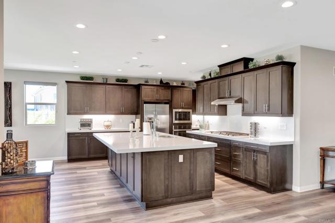
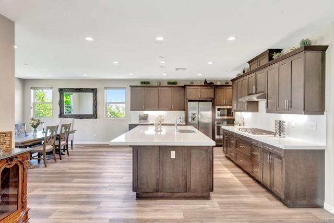
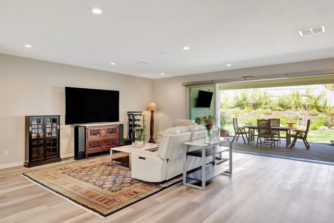
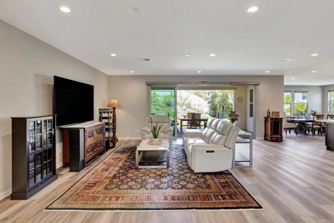
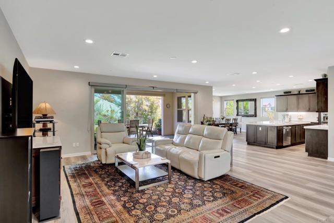
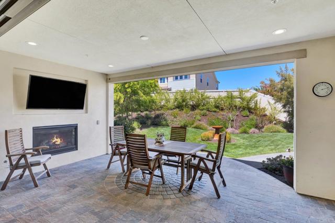
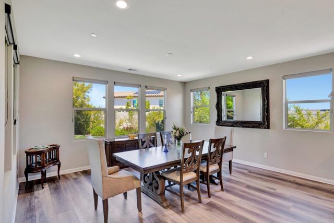
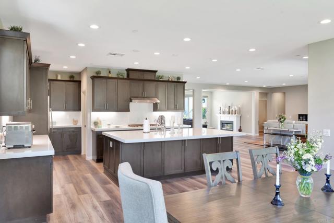
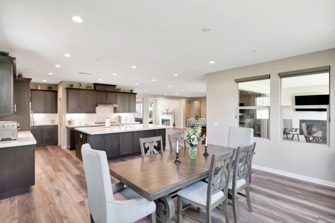
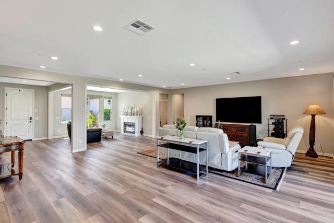
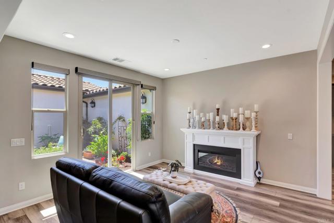
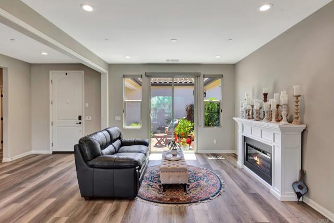
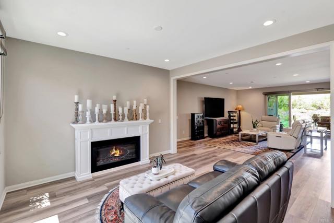
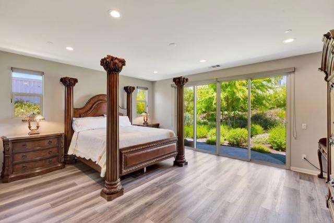
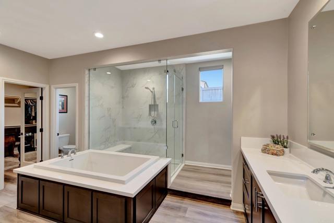
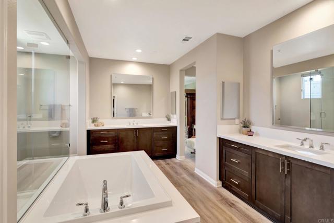
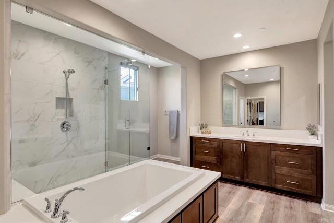
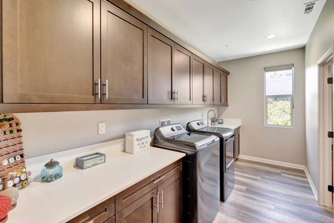
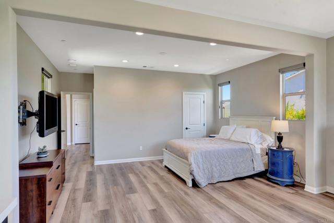
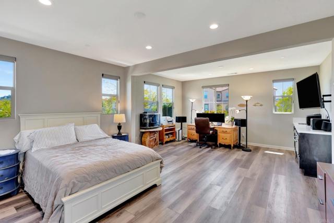
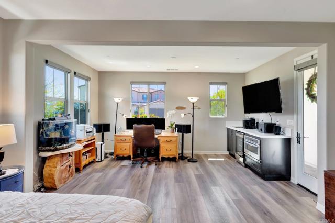
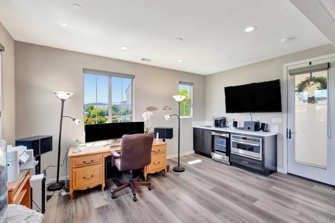
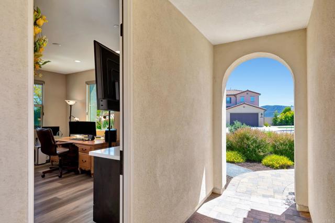
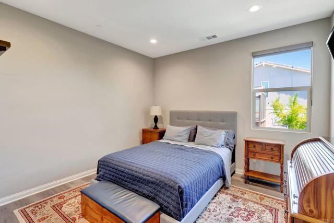
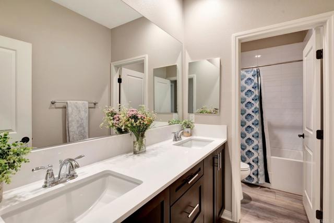
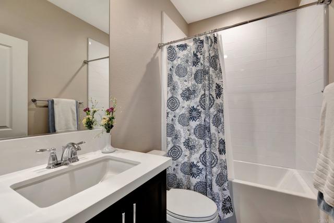
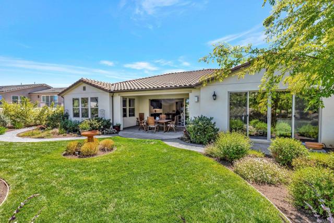
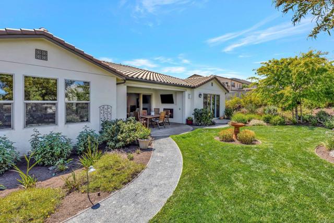
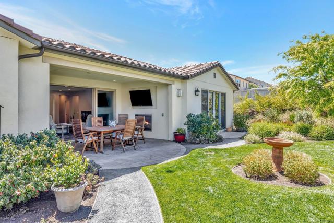
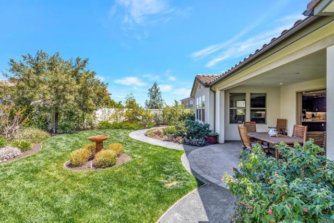
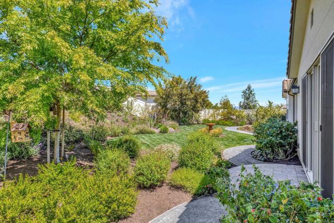
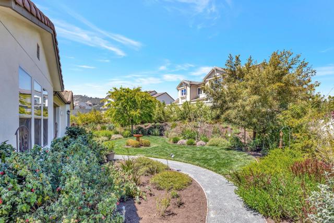
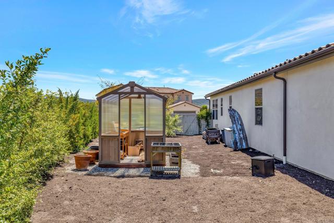
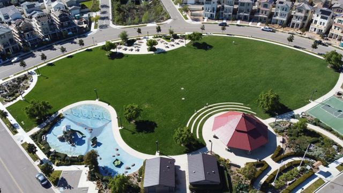
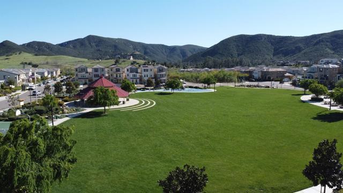
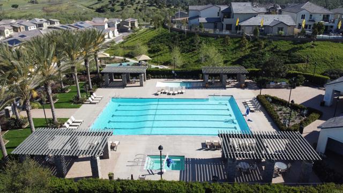
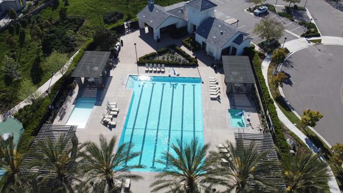
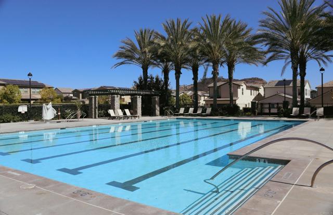
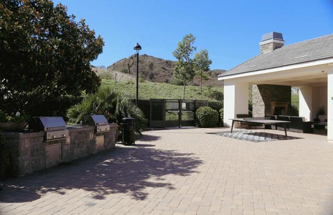
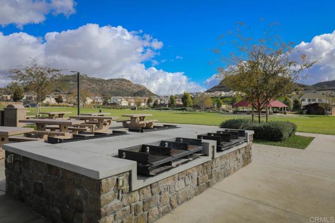
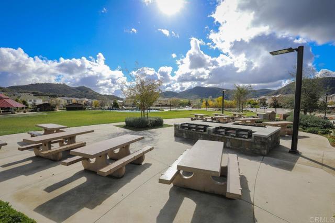
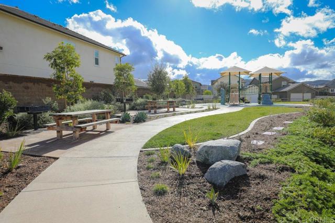
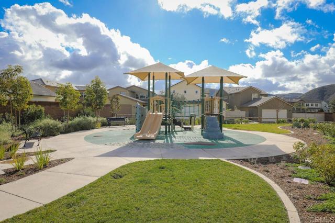
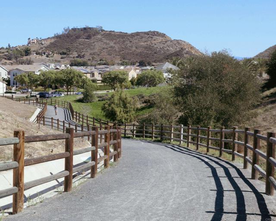
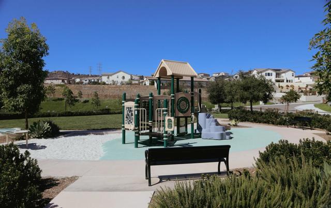
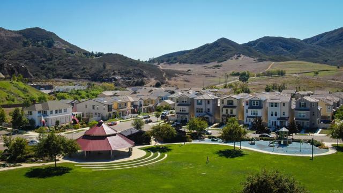
 Subject Property
Subject Property
 Active Listing
Active Listing
 Sold Listing
Sold Listing
 Other Listing
Other Listing