1437 Country Club Escondido CA 92026
ACTIVE UNDER CONTRACT
$799,000
3bd/2ba
1,802 sf
7,150 lot
4/12/24:
799,000 Original List Price
Single Family Residence
None View
1 story
2 Parking Garage Spaces
N Fireplace
Dryer Included,Gas Dryer Hookup,Individual Room,Wa Laundry Location
None View
1 story
2 Parking Garage Spaces
N Fireplace
Dryer Included,Gas Dryer Hookup,Individual Room,Wa Laundry Location
1978
R1 Zoning
North Escondido Neighborhood
Curbs,Hiking,Park,Street Lights,Suburban Complex/Park
$0 Total Fees/mo (HOA and/or Mello)
PW24072469 MLS
R1 Zoning
North Escondido Neighborhood
Curbs,Hiking,Park,Street Lights,Suburban Complex/Park
$0 Total Fees/mo (HOA and/or Mello)
PW24072469 MLS
Welcome to 1437 W Country Club Ln,. This spacious home offers an abundance of features that cater to a comfortable and convenient lifestyle. The home has 1,802 square feet, on a 7,150 sf lot. As you step inside this beautiful home, you are greeted by an open floor plan that seamlessly connects the living areas. Vaulted ceilings enhance the sense of space and provide an airy ambiance throughout the home. The home features three bedrooms with two baths. The primary suite has ample space for relaxation. All rooms are immaculately clean and ready for move-in. One of the standout features of this property is its large private yard. It's perfect for those who enjoy outdoor activities or simply prefer a serene setting to unwind after a busy day. A nearby walking path adds charm to the landscape while nearby shopping options offer convenience right at your doorstep. This property sits in a quiet and private location within a wonderful family neighborhood. Adding to its appeal is the proximit
No additional information on record.
Listing by Kristina Burke - eXp Realty of California Inc
This information is deemed reliable but not guaranteed. You should rely on this information only to decide whether or not to further investigate a particular property. BEFORE MAKING ANY OTHER DECISION, YOU SHOULD PERSONALLY INVESTIGATE THE FACTS (e.g. square footage and lot size) with the assistance of an appropriate professional. You may use this information only to identify properties you may be interested in investigating further. All uses except for personal, non-commercial use in accordance with the foregoing purpose are prohibited. Redistribution or copying of this information, any photographs or video tours is strictly prohibited. This information is derived from the Internet Data Exchange (IDX) service provided by San Diego MLS. Displayed property listings may be held by a brokerage firm other than the broker and/or agent responsible for this display. The information and any photographs and video tours and the compilation from which they are derived is protected by copyright. Compilation © 2019 San Diego MLS.
This information is deemed reliable but not guaranteed. You should rely on this information only to decide whether or not to further investigate a particular property. BEFORE MAKING ANY OTHER DECISION, YOU SHOULD PERSONALLY INVESTIGATE THE FACTS (e.g. square footage and lot size) with the assistance of an appropriate professional. You may use this information only to identify properties you may be interested in investigating further. All uses except for personal, non-commercial use in accordance with the foregoing purpose are prohibited. Redistribution or copying of this information, any photographs or video tours is strictly prohibited. This information is derived from the Internet Data Exchange (IDX) service provided by San Diego MLS. Displayed property listings may be held by a brokerage firm other than the broker and/or agent responsible for this display. The information and any photographs and video tours and the compilation from which they are derived is protected by copyright. Compilation © 2019 San Diego MLS.

Request Showing
Sales History:
Sold Comparables:
Similar Active Listings:
Nearby Schools:
| Close of Escrow | Sale Price |
|---|---|
| 04/08/2015 | $450,000 |
| Location | Bed | Bath | SqFt | Price |
|---|---|---|---|---|
|
|
3 | 2 | 1802 | $860,000 |
|
|
3 | 2 | 1535 | $780,000 |
|
|
4 | 2 | 2257 | $840,000 |
|
|
4 | 3 | 1900 | $779,900 |
|
|
3 | 2 | 1702 | $609,900 |
|
|
4 | 3 | 1900 | $859,000 |
|
|
3 | 2 | 1535 | $647,900 |
|
|
4 | 3 | 1900 | $619,900 |
|
|
2 | 2 | 1828 | $665,000 |
|
|
3 | 2 | 1798 | $830,000 |
| Location | Bed | Bath | SqFt | Price |
|---|---|---|---|---|
|
|
3 | 2 | 1876 | $949,990 |
|
|
2 | 1 | 1165 | $620,000 |
|
|
4 | 2 | 1313 | $843,500 |
|
|
4 | 2 | 1334 | $859,000 |
No nearby schools found
Monthly Payment:
Refine your estimate by overwriting YELLOW fields...

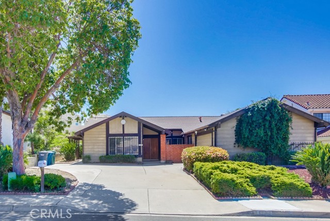
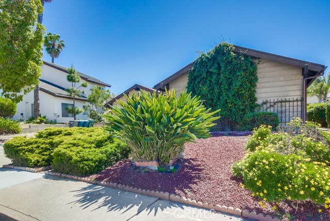
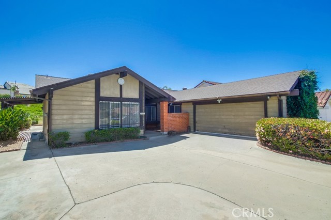
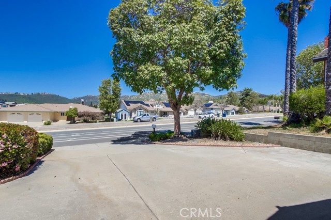
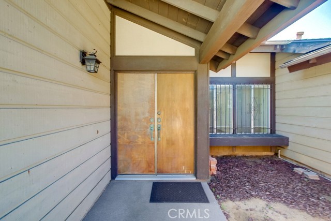
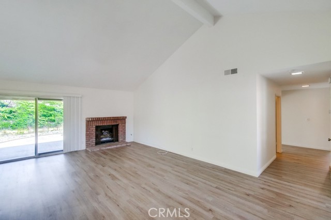
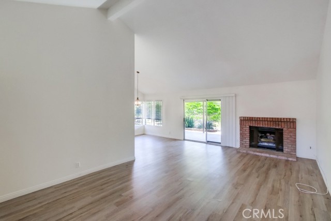
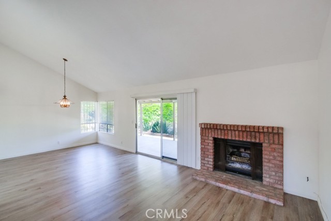
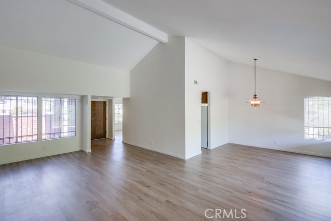
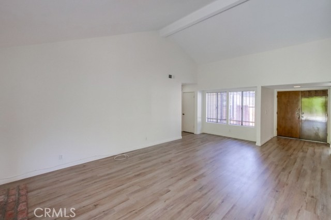
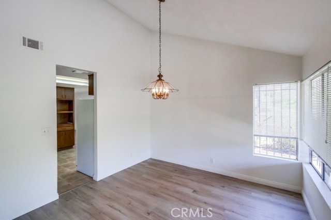
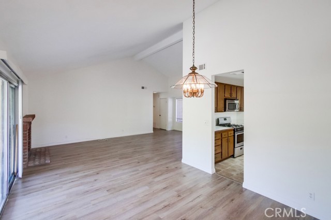
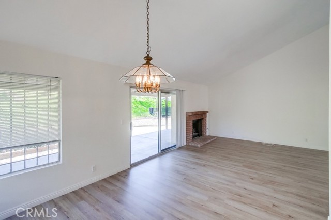
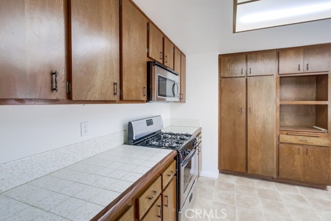
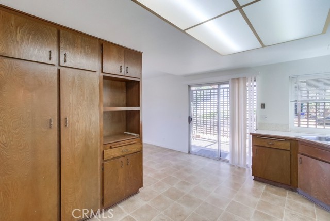
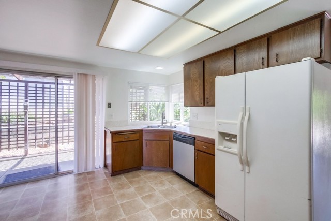
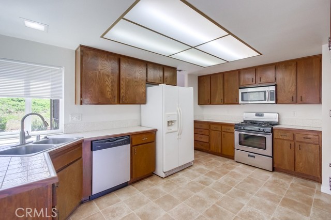
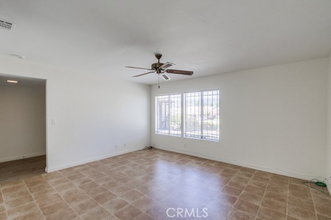
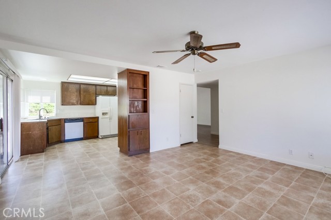
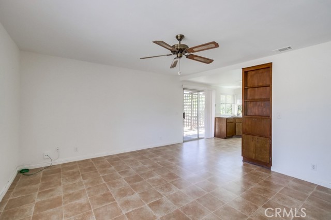
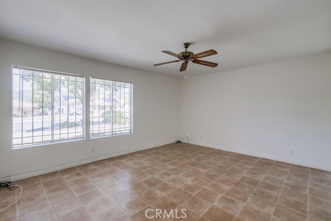
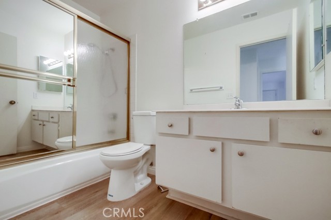
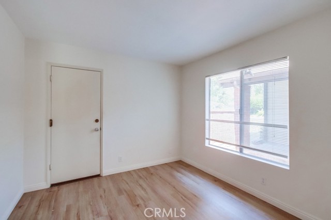
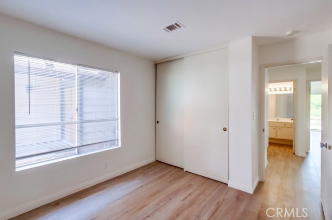
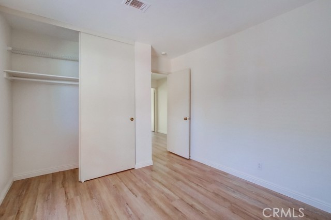
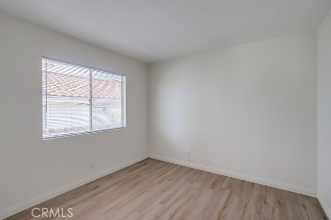
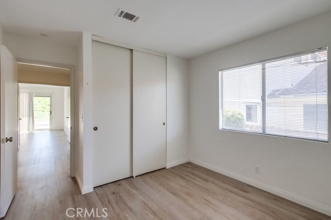
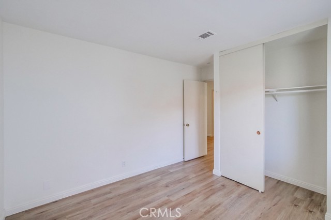
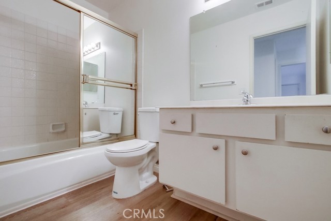
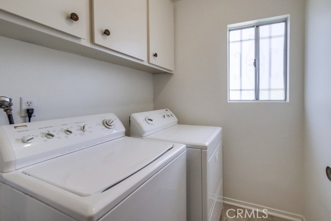
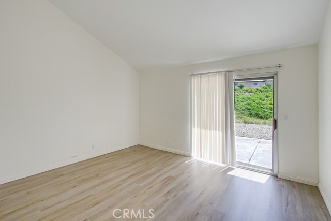
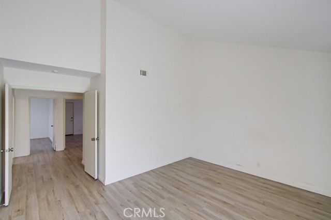
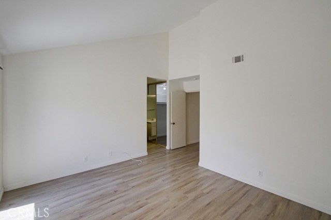
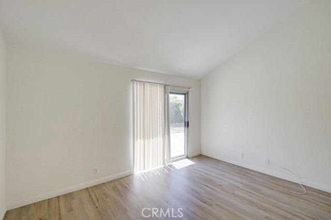
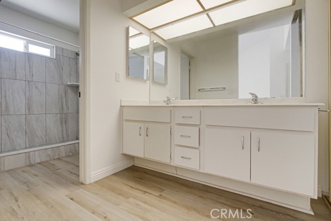
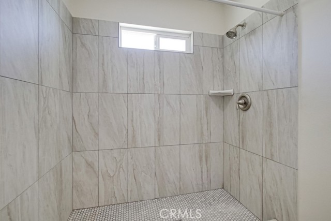
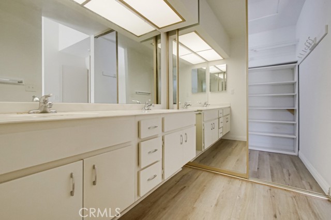
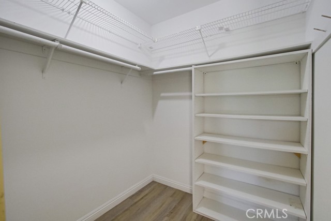
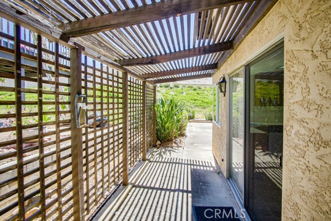
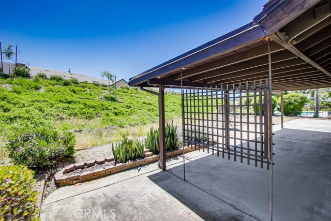
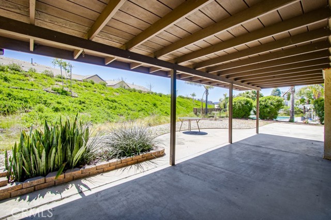
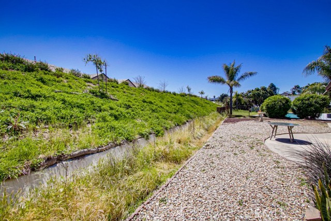
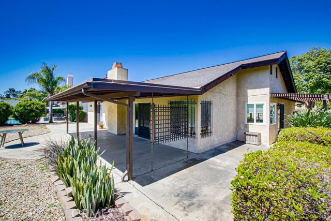
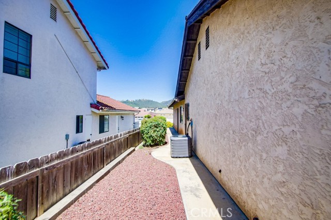
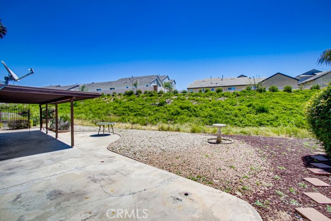
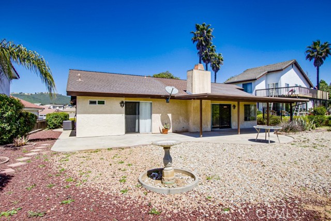
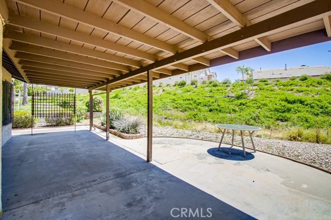
 Subject Property
Subject Property
 Active Listing
Active Listing
 Sold Listing
Sold Listing
 Other Listing
Other Listing